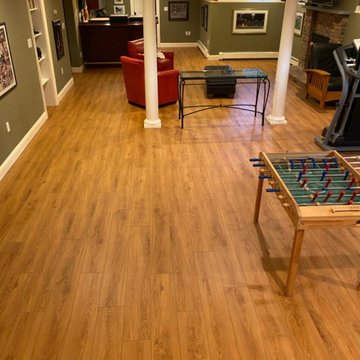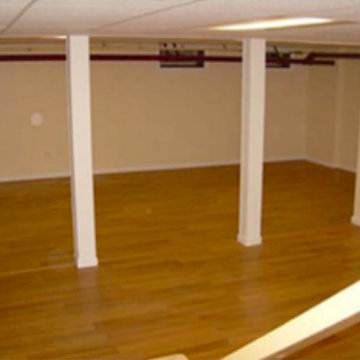Light Wood Floor Basement Ideas
Refine by:
Budget
Sort by:Popular Today
1 - 20 of 44 photos
Item 1 of 3
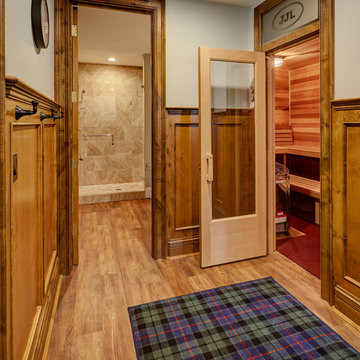
Knotty alder flat panel wainscoting in the lower level frames the entry to the sauna and basement bathroom. Raskin Gorilla vinyl flooring in white oak finish. Photo by Mike Kaskel
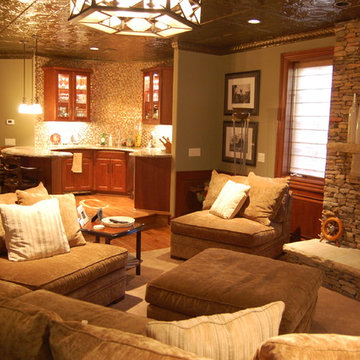
Omega Creations
Raised Circular Bar in Homeowners Man Cave is finished off with Monogram in center of Floor
Inspiration for a timeless look-out light wood floor basement remodel in Raleigh with brown walls, a standard fireplace and a stone fireplace
Inspiration for a timeless look-out light wood floor basement remodel in Raleigh with brown walls, a standard fireplace and a stone fireplace
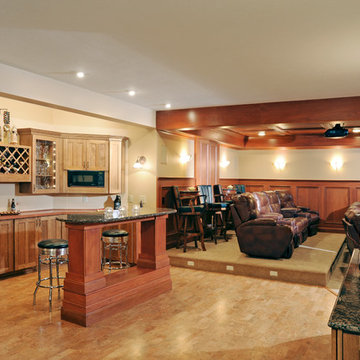
Inspiration for a large transitional underground light wood floor and beige floor basement remodel in Cincinnati with beige walls and no fireplace
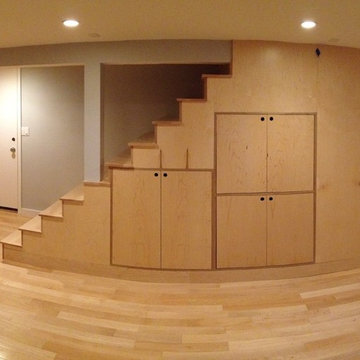
Basement Family Room
Example of a mid-sized minimalist look-out light wood floor basement design in Seattle with gray walls and no fireplace
Example of a mid-sized minimalist look-out light wood floor basement design in Seattle with gray walls and no fireplace
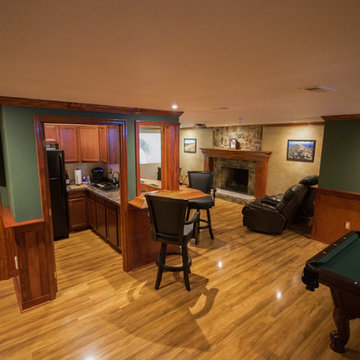
Inspiration for a mid-sized timeless underground light wood floor basement remodel in Baltimore with green walls and no fireplace
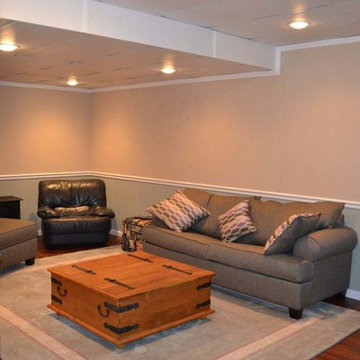
Mid-sized trendy look-out light wood floor basement photo in New York with gray walls and no fireplace
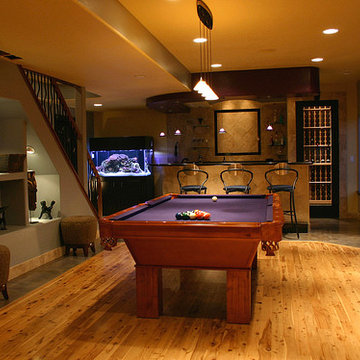
Inspiration for a mid-sized transitional light wood floor and beige floor basement game room remodel in Denver with green walls and no fireplace
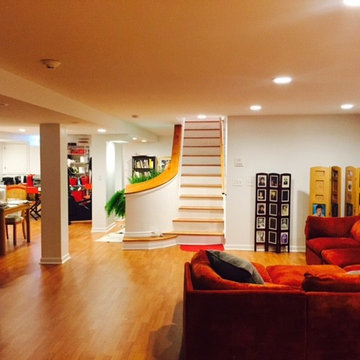
Bryan
Basement - large modern walk-out light wood floor basement idea in Detroit with beige walls and no fireplace
Basement - large modern walk-out light wood floor basement idea in Detroit with beige walls and no fireplace
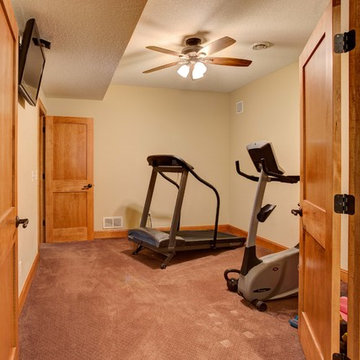
Ella Studios
Basement - large rustic walk-out light wood floor basement idea in Minneapolis with beige walls, a standard fireplace and a stone fireplace
Basement - large rustic walk-out light wood floor basement idea in Minneapolis with beige walls, a standard fireplace and a stone fireplace

Large trendy light wood floor and beige floor basement photo in Chicago with white walls and no fireplace

Paul Burk
Inspiration for a large contemporary look-out light wood floor and beige floor basement remodel in DC Metro
Inspiration for a large contemporary look-out light wood floor and beige floor basement remodel in DC Metro
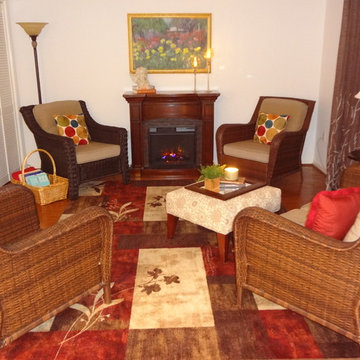
This is the after photo of a basement redesign by Debbie Correale of Redesign Right, West Chester, PA where she turned a jumble of things into a beautiful, comfortable and inviting living space.
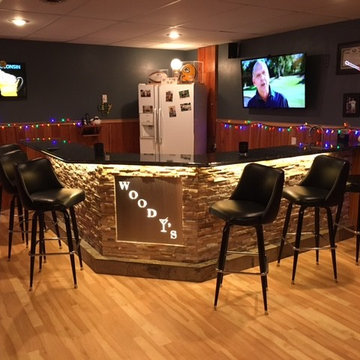
Lower Level Bar with Steel Rock Granite counter tops.
Large transitional light wood floor basement photo in Other
Large transitional light wood floor basement photo in Other
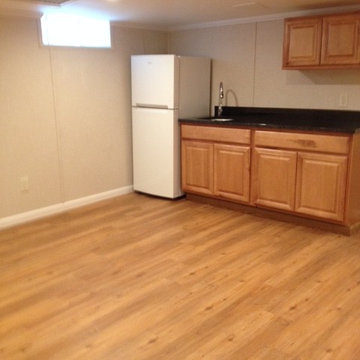
Basement - mid-sized traditional underground light wood floor basement idea in Bridgeport with beige walls and no fireplace
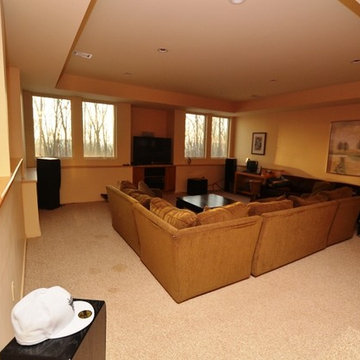
Large transitional underground light wood floor and brown floor basement photo in New York with yellow walls
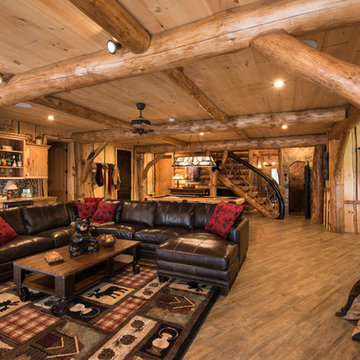
Manufacturer: Golden Eagle Log Homes - http://www.goldeneagleloghomes.com/
Builder: Rich Leavitt – Leavitt Contracting - http://leavittcontracting.com/
Location: Mount Washington Valley, Maine
Project Name: South Carolina 2310AR
Square Feet: 4,100

Inspiration for a large contemporary walk-out light wood floor and beige floor basement remodel in Omaha with white walls and no fireplace
Light Wood Floor Basement Ideas
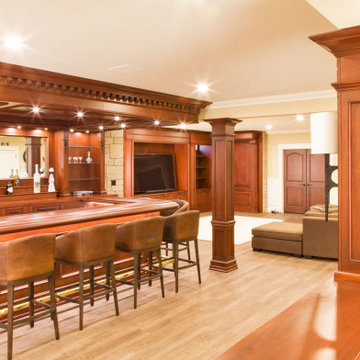
Custom hand carved basement classic home bar.
Basement - large traditional walk-out light wood floor, brown floor and vaulted ceiling basement idea in New York with a bar and white walls
Basement - large traditional walk-out light wood floor, brown floor and vaulted ceiling basement idea in New York with a bar and white walls
1






