Light Wood Floor Bathroom with White Walls Ideas
Refine by:
Budget
Sort by:Popular Today
141 - 160 of 4,846 photos
Item 1 of 3
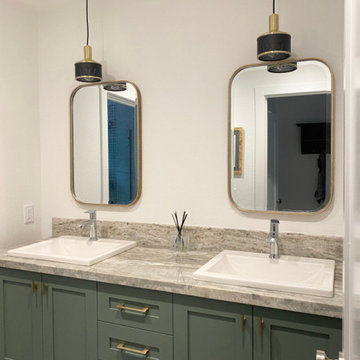
Inspiration for a mid-sized transitional master light wood floor and double-sink bathroom remodel in Dallas with shaker cabinets, green cabinets, white walls, marble countertops, gray countertops and a built-in vanity
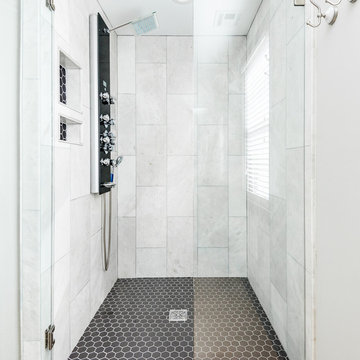
Sara Eastman Photography
Radhaus Kabinets
Alcove shower - large traditional 3/4 gray tile and marble tile light wood floor and brown floor alcove shower idea in Wilmington with shaker cabinets, gray cabinets, white walls, an undermount sink, solid surface countertops, a hinged shower door and black countertops
Alcove shower - large traditional 3/4 gray tile and marble tile light wood floor and brown floor alcove shower idea in Wilmington with shaker cabinets, gray cabinets, white walls, an undermount sink, solid surface countertops, a hinged shower door and black countertops
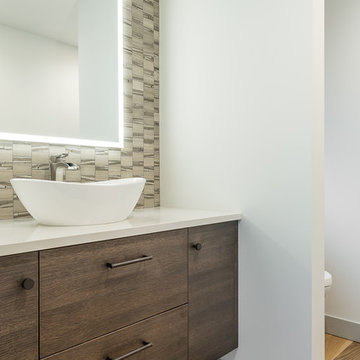
Example of a small transitional 3/4 beige tile, brown tile and porcelain tile light wood floor and beige floor bathroom design in Seattle with flat-panel cabinets, dark wood cabinets, a one-piece toilet, white walls, a vessel sink, quartz countertops and white countertops
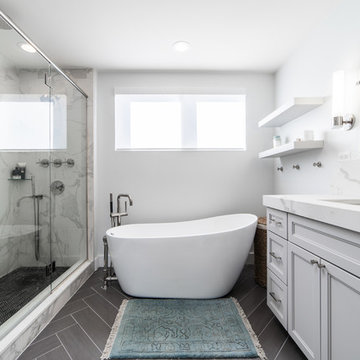
Ryan Ocasio
Example of a mid-sized transitional master white tile light wood floor and gray floor bathroom design in Chicago with recessed-panel cabinets, white cabinets, a one-piece toilet, white walls, an undermount sink, quartz countertops and a hinged shower door
Example of a mid-sized transitional master white tile light wood floor and gray floor bathroom design in Chicago with recessed-panel cabinets, white cabinets, a one-piece toilet, white walls, an undermount sink, quartz countertops and a hinged shower door
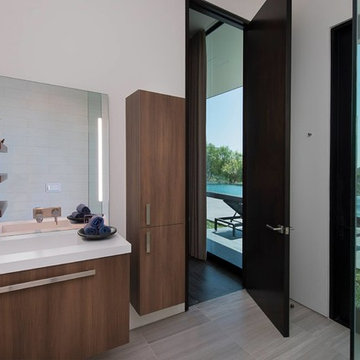
Benedict Canyon Beverly Hills luxury home guest bathroom open to the pool terrace. Photo by William MacCollum.
Inspiration for a mid-sized modern 3/4 light wood floor, beige floor, single-sink and tray ceiling bathroom remodel in Los Angeles with furniture-like cabinets, brown cabinets, white walls, an integrated sink, white countertops and a floating vanity
Inspiration for a mid-sized modern 3/4 light wood floor, beige floor, single-sink and tray ceiling bathroom remodel in Los Angeles with furniture-like cabinets, brown cabinets, white walls, an integrated sink, white countertops and a floating vanity
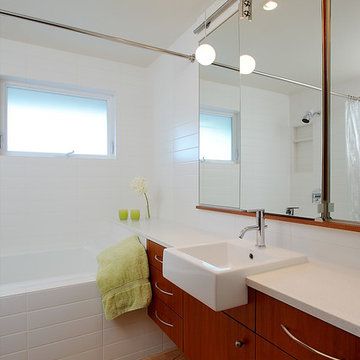
Mid century updated bathroom with Chroma white vanity with Mahogany cabinets.
Mid-sized trendy master white tile and ceramic tile light wood floor bathroom photo in Seattle with a drop-in sink, flat-panel cabinets, medium tone wood cabinets, quartz countertops, a two-piece toilet and white walls
Mid-sized trendy master white tile and ceramic tile light wood floor bathroom photo in Seattle with a drop-in sink, flat-panel cabinets, medium tone wood cabinets, quartz countertops, a two-piece toilet and white walls
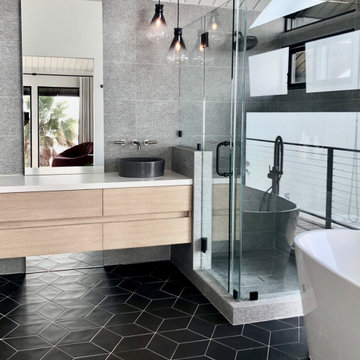
Master Bathroom Remodel
Bathroom - mid-sized contemporary master gray tile and porcelain tile light wood floor, beige floor and single-sink bathroom idea in Los Angeles with flat-panel cabinets, light wood cabinets, a wall-mount toilet, white walls, a vessel sink, quartz countertops, white countertops and a floating vanity
Bathroom - mid-sized contemporary master gray tile and porcelain tile light wood floor, beige floor and single-sink bathroom idea in Los Angeles with flat-panel cabinets, light wood cabinets, a wall-mount toilet, white walls, a vessel sink, quartz countertops, white countertops and a floating vanity
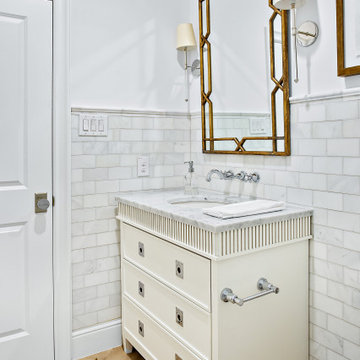
Classic, timeless and ideally positioned on a sprawling corner lot set high above the street, discover this designer dream home by Jessica Koltun. The blend of traditional architecture and contemporary finishes evokes feelings of warmth while understated elegance remains constant throughout this Midway Hollow masterpiece unlike no other. This extraordinary home is at the pinnacle of prestige and lifestyle with a convenient address to all that Dallas has to offer.
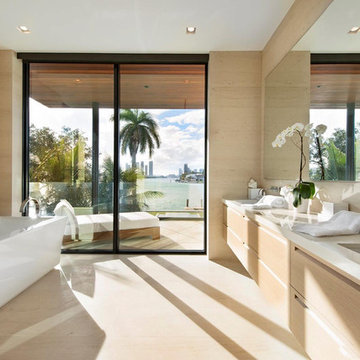
Inspiration for a large contemporary master white tile and stone slab light wood floor and beige floor bathroom remodel in Miami with flat-panel cabinets, light wood cabinets, a one-piece toilet, white walls, an undermount sink, marble countertops, a hinged shower door and white countertops
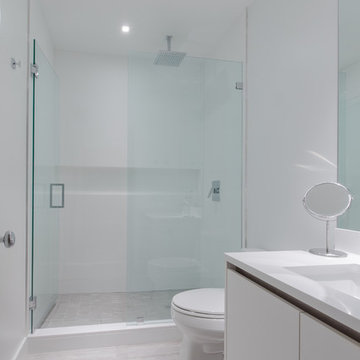
EUGENIO WILMAN
Alcove shower - mid-sized contemporary 3/4 light wood floor alcove shower idea in Miami with flat-panel cabinets, white cabinets, a one-piece toilet, white walls, an integrated sink and solid surface countertops
Alcove shower - mid-sized contemporary 3/4 light wood floor alcove shower idea in Miami with flat-panel cabinets, white cabinets, a one-piece toilet, white walls, an integrated sink and solid surface countertops
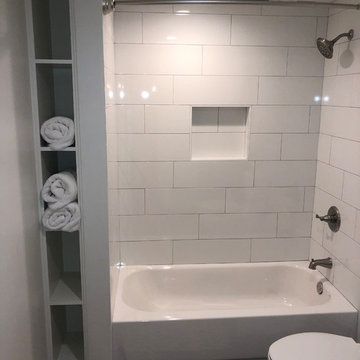
Basement renovation with wetbar. Two coolers, subway zig zag tile, new cabinet space.
Bathroom - mid-sized contemporary light wood floor and brown floor bathroom idea in Atlanta with white walls
Bathroom - mid-sized contemporary light wood floor and brown floor bathroom idea in Atlanta with white walls
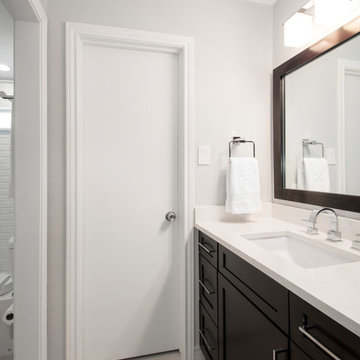
We loved updating this 1977 house giving our clients a more transitional kitchen, living room and powder bath. Our clients are very busy and didn’t want too many options. Our designers narrowed down their selections and gave them just enough options to choose from without being overwhelming.
In the kitchen, we replaced the cabinetry without changing the locations of the walls, doors openings or windows. All finished were replaced with beautiful cabinets, counter tops, sink, back splash and faucet hardware.
In the Master bathroom, we added all new finishes. There are two closets in the bathroom that did not change but everything else did. We.added pocket doors to the bedroom, where there were no doors before. Our clients wanted taller 36” height cabinets and a seated makeup vanity, so we were able to accommodate those requests without any problems. We added new lighting, mirrors, counter top and all new plumbing fixtures in addition to removing the soffits over the vanities and the shower, really opening up the space and giving it a new modern look. They had also been living with the cold and hot water reversed in the shower, so we also fixed that for them!
In their den, they wanted to update the dark paneling, remove the large stone from the curved fireplace wall and they wanted a new mantel. We flattened the wall, added a TV niche above fireplace and moved the cable connections, so they have exactly what they wanted. We left the wood paneling on the walls but painted them a light color to brighten up the room.
There was a small wet bar between the den and their family room. They liked the bar area but didn’t feel that they needed the sink, so we removed and capped the water lines and gave the bar an updated look by adding new counter tops and shelving. They had some previous water damage to their floors, so the wood flooring was replaced throughout the den and all connecting areas, making the transition from one room to the other completely seamless. In the end, the clients love their new space and are able to really enjoy their updated home and now plan stay there for a little longer!
Design/Remodel by Hatfield Builders & Remodelers | Photography by Versatile Imaging
Less
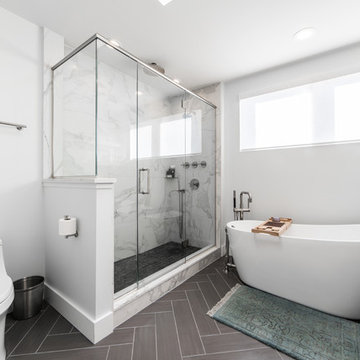
Ryan Ocasio
Example of a mid-sized transitional master white tile light wood floor and gray floor bathroom design in Chicago with recessed-panel cabinets, white cabinets, a one-piece toilet, white walls, an undermount sink, quartz countertops and a hinged shower door
Example of a mid-sized transitional master white tile light wood floor and gray floor bathroom design in Chicago with recessed-panel cabinets, white cabinets, a one-piece toilet, white walls, an undermount sink, quartz countertops and a hinged shower door
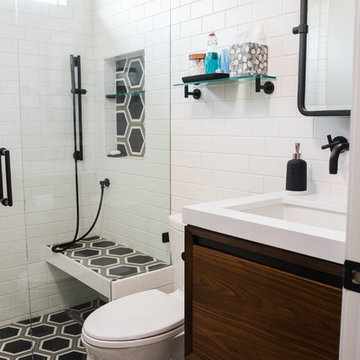
Photography by: Danielle Poff Photography
Interior Design: Diann Kartch Design
Example of a mid-sized transitional white tile light wood floor bathroom design in San Francisco with flat-panel cabinets, medium tone wood cabinets, white walls and quartz countertops
Example of a mid-sized transitional white tile light wood floor bathroom design in San Francisco with flat-panel cabinets, medium tone wood cabinets, white walls and quartz countertops
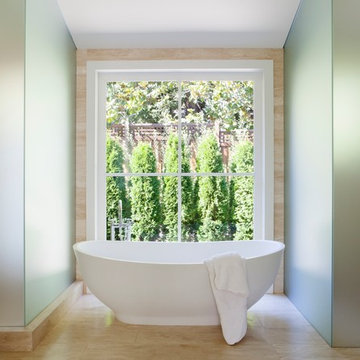
Bathroom - large contemporary master light wood floor and brown floor bathroom idea in San Francisco with shaker cabinets, white cabinets, white walls, wood countertops and a hinged shower door
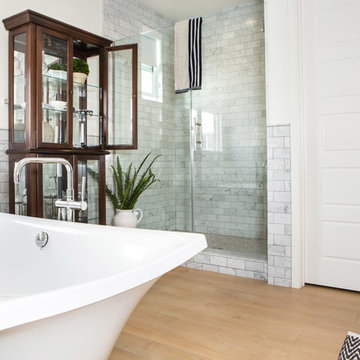
Lori Dennis Interior Design
SoCal Contractor
Erika Bierman Photography
Inspiration for a mid-sized country master white tile and stone tile light wood floor bathroom remodel in Los Angeles with raised-panel cabinets, dark wood cabinets, white walls, a drop-in sink and marble countertops
Inspiration for a mid-sized country master white tile and stone tile light wood floor bathroom remodel in Los Angeles with raised-panel cabinets, dark wood cabinets, white walls, a drop-in sink and marble countertops
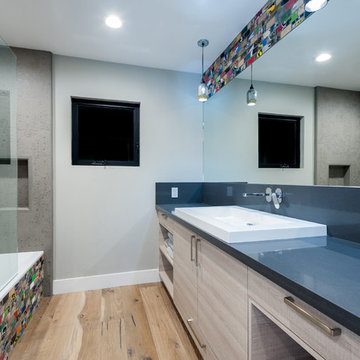
Chipper Hatter Photography
Mid-sized trendy 3/4 multicolored tile and mosaic tile light wood floor bathroom photo in San Diego with flat-panel cabinets, light wood cabinets, white walls, a drop-in sink and solid surface countertops
Mid-sized trendy 3/4 multicolored tile and mosaic tile light wood floor bathroom photo in San Diego with flat-panel cabinets, light wood cabinets, white walls, a drop-in sink and solid surface countertops
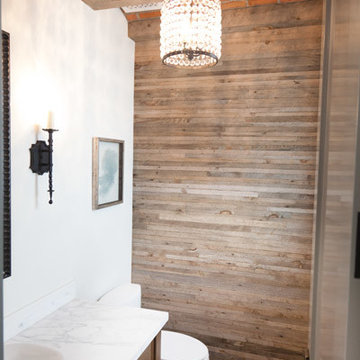
Interior Design by Blackband Design
Home Build and Design by Graystone Custom Builders
Inspiration for a coastal 3/4 light wood floor bathroom remodel in Orange County with white walls and a drop-in sink
Inspiration for a coastal 3/4 light wood floor bathroom remodel in Orange County with white walls and a drop-in sink
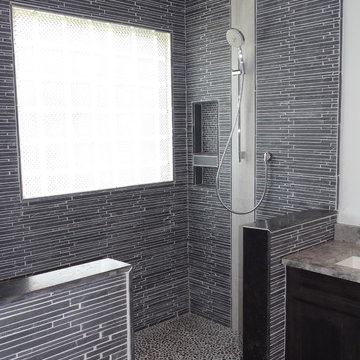
This Cleveland West side remodel in Rocky River includes the basement home bar, master bathroom and bedroom, and the kitchen.
The basement bar is fully equipped with a wine cooler, sink, granite countertops, and a custom built wine rack.
The master bathroom has a beautiful double slate tile shower with a pebble stone base. The heated light hardwood floors are a great accent to the dark hardwood cabinets and granite countertop.
The master bedroom has been finished with hardwood floors and new closet shelving.
What was once an enclosed kitchen has been transformed in to a beautiful, open space. A wall has been removed, allowing for an open galley style kitchen at the heart of the first floor.
Light Wood Floor Bathroom with White Walls Ideas
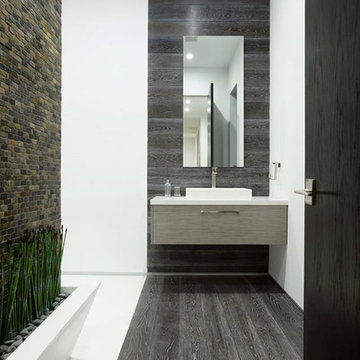
Bathroom - large modern master white tile and stone tile light wood floor bathroom idea in Los Angeles with flat-panel cabinets, white cabinets, a one-piece toilet, white walls, a pedestal sink and soapstone countertops
8





