Light Wood Floor Black Sunroom Ideas
Refine by:
Budget
Sort by:Popular Today
1 - 20 of 73 photos
Item 1 of 3

Inspiration for a coastal light wood floor sunroom remodel in Minneapolis with a standard fireplace, a stone fireplace and a standard ceiling

This new Sunroom provides an attractive transition from the home’s interior to the sun-filled addition. The same rich, natural materials and finishes used in the home extend to the Sunroom to expand the home, The natural hardwoods and Marvin Integrity windows warms provide an elegant look for the space year-round.
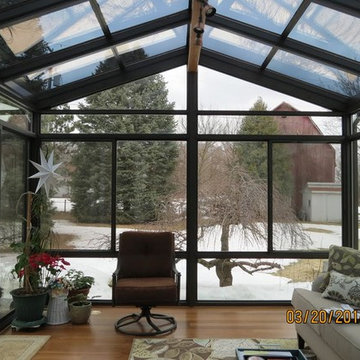
Example of a large classic light wood floor and beige floor sunroom design in Detroit with no fireplace and a skylight
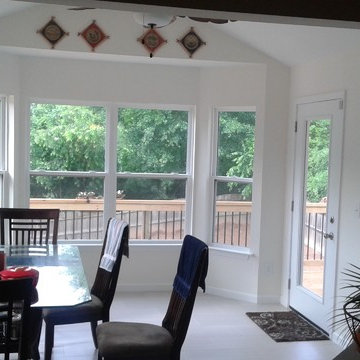
We began by digging the footings for the deck and sunroom; however, we immediately ran into a problem. The back of the lot was built on fill dirt, which meant the structure would need extra support. Fortunately for the customer, with over 20 years of experience in the industry and having dealt with this type of problem before, we were able to contact our structural engineer who devised a plan to take care of the issue. Therefore, what would have been a large problem turned into a simple time delay with some additional cost requirements.
To fix the situation, we would up having to dig 12-foot-deep footings with an excavator before adding some additional helical piers for the deck posts and sunroom foundation (FYI – typical footing depth is two feet). Since the customer understood that this was an unexpected situation, we created a change order to cover the extra cost. Still, it’s important to note that the very nature of construction means that hidden situations may occur, so it’s always wise for customers to have contingency plans in place before work on the home begins.
In the end, we finished on time and within the homeowners budget, and they were thrilled with the quality of our work.
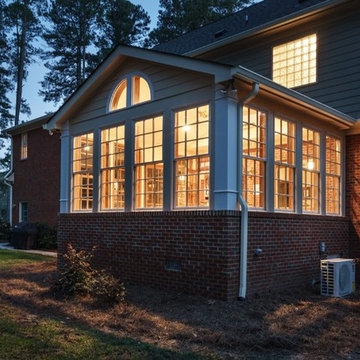
This new Sunroom provides an attractive transition from the home’s interior to the sun-filled addition. The same rich, natural materials and finishes used in the home extend to the Sunroom to expand the home, The natural hardwoods and Marvin Integrity windows warms provide an elegant look for the space year-round.
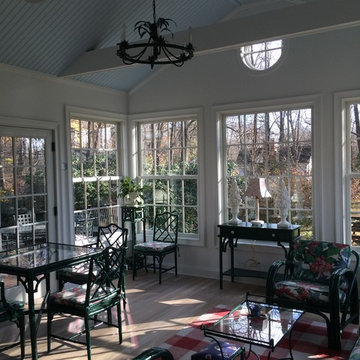
Sunroom - large traditional light wood floor and beige floor sunroom idea in New York with no fireplace and a standard ceiling
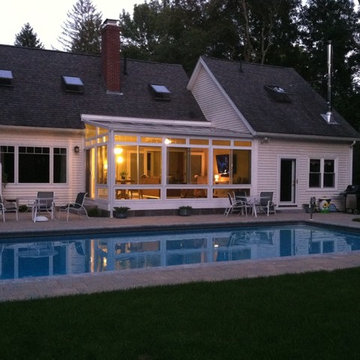
Interior of Four Seasons Sunroom Slanted Sun & Stars shows how the room was used to create a connection to the back yard oasis. The grids on the sunroom transom windows were used to help blend the sunroom with the large window from the outside. Sliding windows were used to open allow great air flow into the house. Ceiling fan not only helps aid the Mitsubishi a/c and heating system or to be used alone.
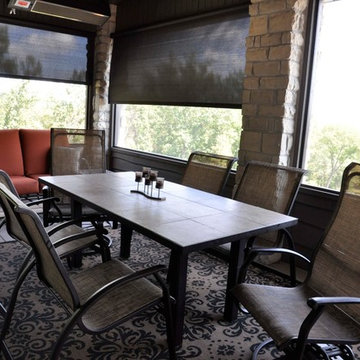
The owners of this sunroom had challenges with the sun being too bright at certain parts of the day. Motorized sun shades solved the problem without blocking the outside view, and provided a drop in temperature too! Photo Credit: Crystal French
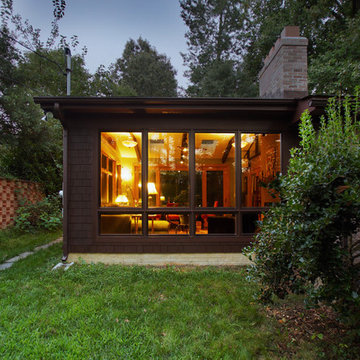
Yerko
Example of a mid-sized minimalist light wood floor sunroom design in DC Metro with a skylight
Example of a mid-sized minimalist light wood floor sunroom design in DC Metro with a skylight
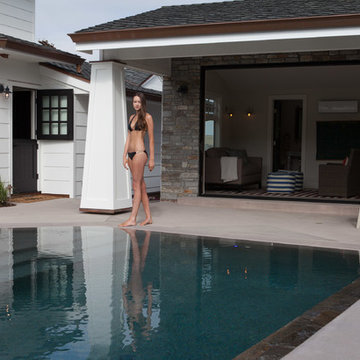
Inspiration for a large coastal light wood floor sunroom remodel in San Diego with no fireplace and a standard ceiling
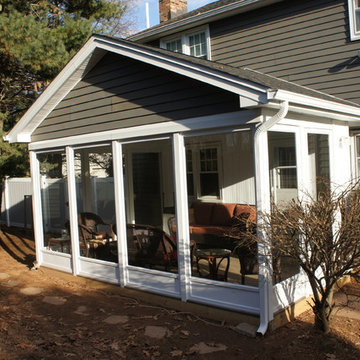
Originally this deck had a simple screen and canopy surround. We re-did the deck with new cement piers and flooring. We also constructed a new gable roof with vaulted vinyl ceiling to match the existing exterior of the home. Custom formed white aluminum posts help support the new Harvey "Hollywood Style" glass and screen (to be installed for the summer) enclosure.
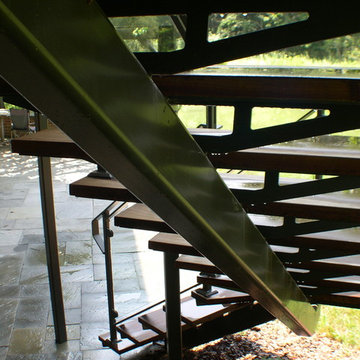
The Pond House is an architect designed mid-century modern ranch home originally built in the 1964. One of the home’s many distinctive features is a porch that wraps the full length of the rear of the house, overlooking a beautiful pond. The current owners want to extend the enjoyment of this view year round, and asked us to present solutions for enclosing a portion of this porch. We proposed a small addition, carefully designed to complement this amazing house, which is built around a hexagonal floorplan with distinctive “flying gable” rooflines. The result is a stunning glass walled addition. The project also encompassed several complimentary upgrades to other parts of the house.
Design Criteria:
- Provide 4-season breakfast room with view of the pond.
- Tightly integrate the new structure into the existing design.
- Use sustainable, energy efficient building practices and materials.
Special Features:
- Dramatic, 1.5-story, glass walled breakfast room.
- Custom fabricated steel and glass exterior stairway.
- Soy-based spray foam insulation
- Standing seam galvalume “Cool Roof”.
- Pella Designer series windows
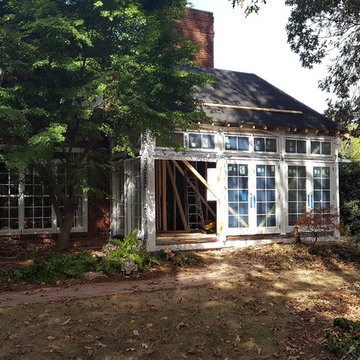
sun room progress, it becomes classical like the house.
Sunroom - small traditional light wood floor sunroom idea in Birmingham with no fireplace
Sunroom - small traditional light wood floor sunroom idea in Birmingham with no fireplace
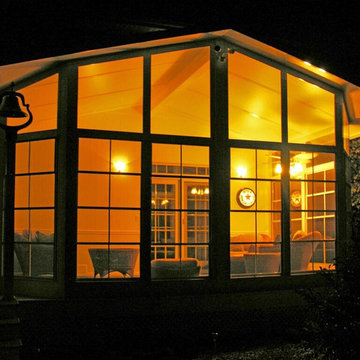
Mid-sized transitional light wood floor sunroom photo in Philadelphia with no fireplace and a skylight
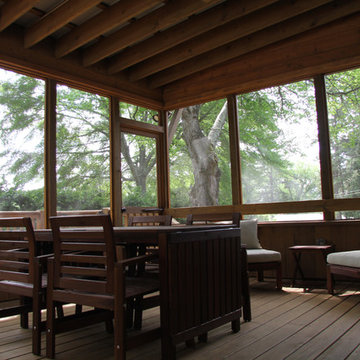
Paul Sibley, Sparrow Photography
Example of a mid-sized arts and crafts light wood floor and beige floor sunroom design in Atlanta with a standard ceiling
Example of a mid-sized arts and crafts light wood floor and beige floor sunroom design in Atlanta with a standard ceiling
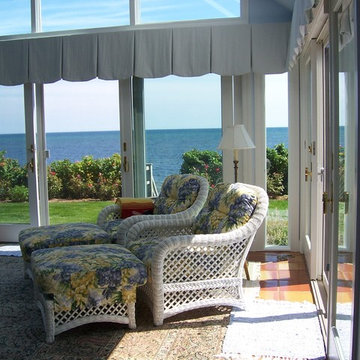
Mid-sized beach style light wood floor and brown floor sunroom photo in Boston with a skylight and no fireplace
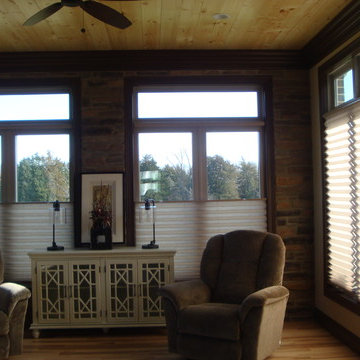
Lisa Manternach
Inspiration for a mid-sized transitional light wood floor sunroom remodel in Cedar Rapids with a standard ceiling
Inspiration for a mid-sized transitional light wood floor sunroom remodel in Cedar Rapids with a standard ceiling
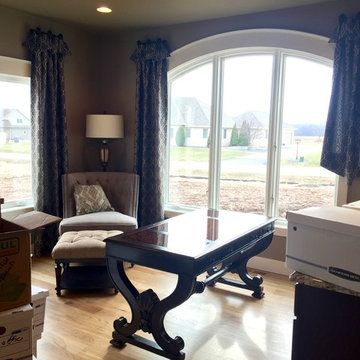
Example of a transitional light wood floor sunroom design in Other with no fireplace and a standard ceiling

Inspiration for a coastal light wood floor sunroom remodel in Providence with a standard fireplace, a metal fireplace and a standard ceiling
Light Wood Floor Black Sunroom Ideas
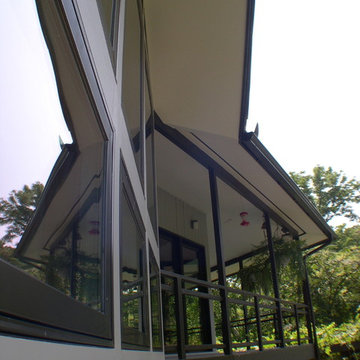
The Pond House is an architect designed mid-century modern ranch home originally built in the 1964. One of the home’s many distinctive features is a porch that wraps the full length of the rear of the house, overlooking a beautiful pond. The current owners want to extend the enjoyment of this view year round, and asked us to present solutions for enclosing a portion of this porch. We proposed a small addition, carefully designed to complement this amazing house, which is built around a hexagonal floorplan with distinctive “flying gable” rooflines. The result is a stunning glass walled addition. The project also encompassed several complimentary upgrades to other parts of the house.
Design Criteria:
- Provide 4-season breakfast room with view of the pond.
- Tightly integrate the new structure into the existing design.
- Use sustainable, energy efficient building practices and materials.
Special Features:
- Dramatic, 1.5-story, glass walled breakfast room.
- Custom fabricated steel and glass exterior stairway.
- Soy-based spray foam insulation
- Standing seam galvalume “Cool Roof”.
- Pella Designer series windows
1





