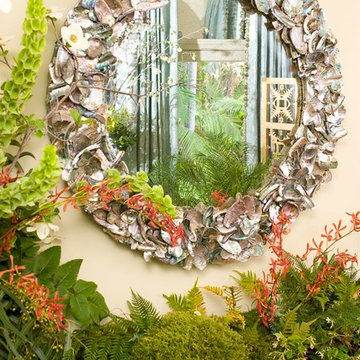Light Wood Floor Green Sunroom Ideas
Refine by:
Budget
Sort by:Popular Today
1 - 20 of 131 photos
Item 1 of 3

When Bill and Jackie Fox decided it was time for a 3 Season room, they worked with Todd Jurs at Advance Design Studio to make their back yard dream come true. Situated on an acre lot in Gilberts, the Fox’s wanted to enjoy their yard year round, get away from the mosquitoes, and enhance their home’s living space with an indoor/outdoor space the whole family could enjoy.
“Todd and his team at Advance Design Studio did an outstanding job meeting my needs. Todd did an excellent job helping us determine what we needed and how to design the space”, says Bill.
The 15’ x 18’ 3 Season’s Room was designed with an open end gable roof, exposing structural open beam cedar rafters and a beautiful tongue and groove Knotty Pine ceiling. The floor is a tongue and groove Douglas Fir, and amenities include a ceiling fan, a wall mounted TV and an outdoor pergola. Adjustable plexi-glass windows can be opened and closed for ease of keeping the space clean, and use in the cooler months. “With this year’s mild seasons, we have actually used our 3 season’s room year round and have really enjoyed it”, reports Bill.
“They built us a beautiful 3-season room. Everyone involved was great. Our main builder DJ, was quite a craftsman. Josh our Project Manager was excellent. The final look of the project was outstanding. We could not be happier with the overall look and finished result. I have already recommended Advance Design Studio to my friends”, says Bill Fox.
Photographer: Joe Nowak

Inspiration for a coastal light wood floor sunroom remodel in Minneapolis with a standard fireplace, a stone fireplace and a standard ceiling
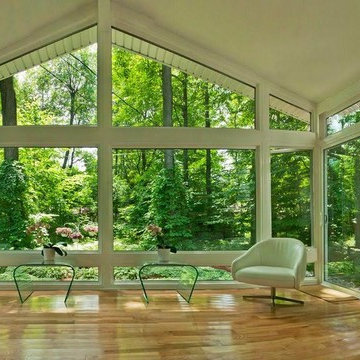
Sunroom - large contemporary light wood floor sunroom idea in Other with no fireplace and a standard ceiling
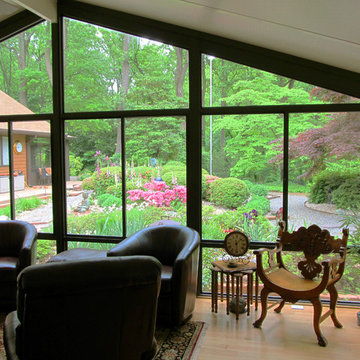
Inspiration for a mid-sized timeless light wood floor sunroom remodel in DC Metro with no fireplace and a standard ceiling
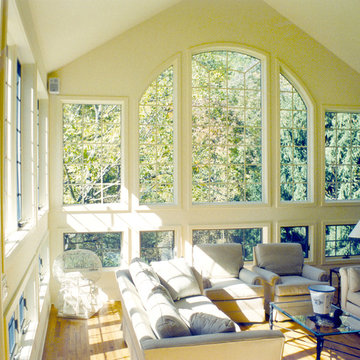
Large windows and vaulted ceilings make this sunroom addition a bright and airy place to gather.
Mid-sized elegant light wood floor sunroom photo in New York
Mid-sized elegant light wood floor sunroom photo in New York
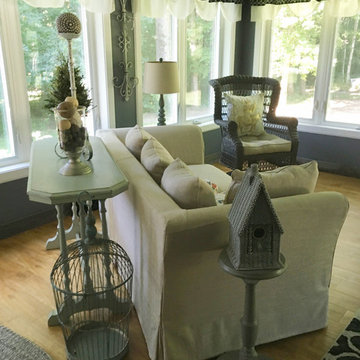
This is an example of whenever possible you never want to shove your furniture up against the wall. By angling the sofa we create an area in the back where we can put a sofa table and add fun accessories.
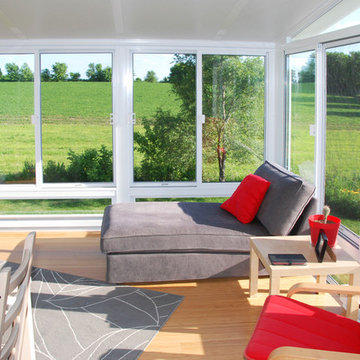
Example of a light wood floor sunroom design in Philadelphia with a standard ceiling
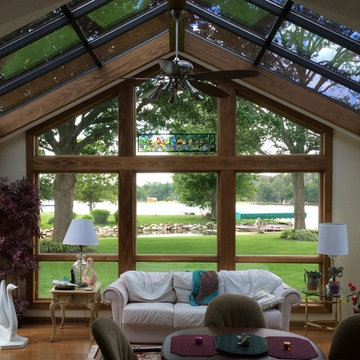
Example of a classic light wood floor sunroom design in Grand Rapids with a skylight
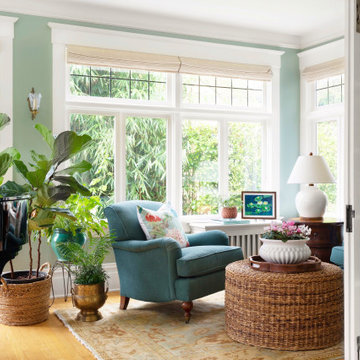
Conversation nook in Garden Room/Music Room.
Sunroom - mid-sized traditional light wood floor sunroom idea with no fireplace
Sunroom - mid-sized traditional light wood floor sunroom idea with no fireplace

Sunroom - large traditional light wood floor and brown floor sunroom idea in Kansas City with no fireplace and a standard ceiling
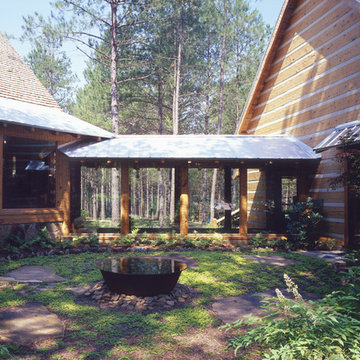
This glass sunroom / breezeway connects the two sections of this log home.
Mountain style light wood floor sunroom photo in Atlanta
Mountain style light wood floor sunroom photo in Atlanta
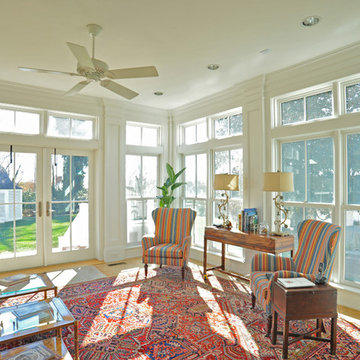
Kathy Keeney Photography
Sunroom - traditional light wood floor and beige floor sunroom idea in DC Metro with a standard ceiling
Sunroom - traditional light wood floor and beige floor sunroom idea in DC Metro with a standard ceiling
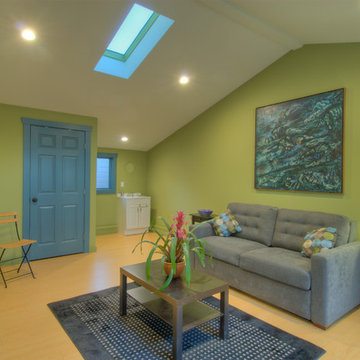
Small arts and crafts light wood floor sunroom photo in San Francisco with no fireplace and a skylight
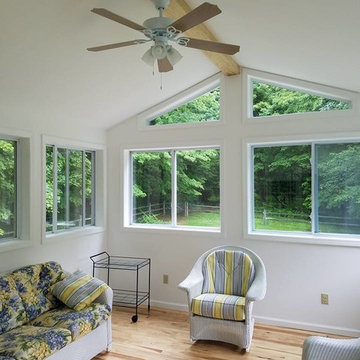
Mid-sized transitional light wood floor and beige floor sunroom photo in Burlington with no fireplace and a standard ceiling
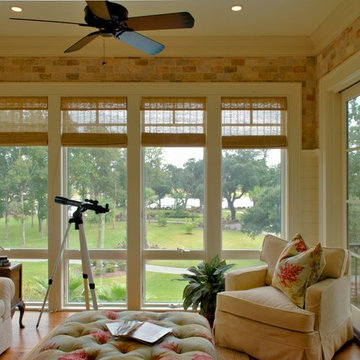
Tripp Smith
Inspiration for a mid-sized coastal light wood floor and brown floor sunroom remodel in Charleston with a standard ceiling
Inspiration for a mid-sized coastal light wood floor and brown floor sunroom remodel in Charleston with a standard ceiling
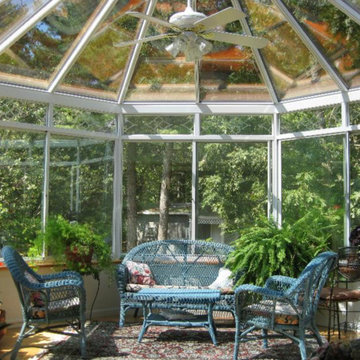
Sunroom - mid-sized traditional light wood floor and beige floor sunroom idea in New York with no fireplace and a skylight
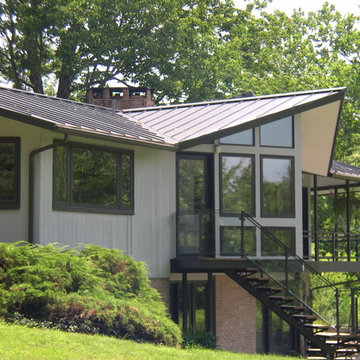
The Pond House is an architect designed mid-century modern ranch home originally built in the 1964. One of the home’s many distinctive features is a porch that wraps the full length of the rear of the house, overlooking a beautiful pond. The current owners want to extend the enjoyment of this view year round, and asked us to present solutions for enclosing a portion of this porch. We proposed a small addition, carefully designed to complement this amazing house, which is built around a hexagonal floorplan with distinctive “flying gable” rooflines. The result is a stunning glass walled addition. The project also encompassed several complimentary upgrades to other parts of the house.
Design Criteria:
- Provide 4-season breakfast room with view of the pond.
- Tightly integrate the new structure into the existing design.
- Use sustainable, energy efficient building practices and materials.
Special Features:
- Dramatic, 1.5-story, glass walled breakfast room.
- Custom fabricated steel and glass exterior stairway.
- Soy-based spray foam insulation
- Standing seam galvalume “Cool Roof”.
- Pella Designer series windows
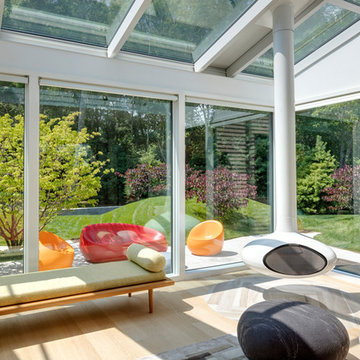
TEAM
Architect: LDa Architecture & Interiors
Interior Design: LDa Architecture & Interiors
Builder: Denali Construction
Landscape Architect: Michelle Crowley Landscape Architecture
Photographer: Greg Premru Photography
Light Wood Floor Green Sunroom Ideas
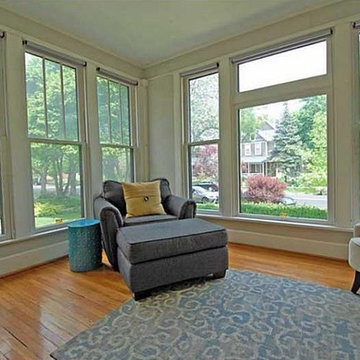
Mid-sized transitional light wood floor sunroom photo in Indianapolis with a standard ceiling
1






