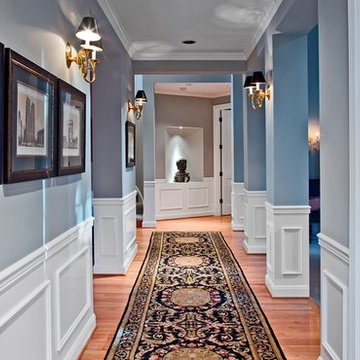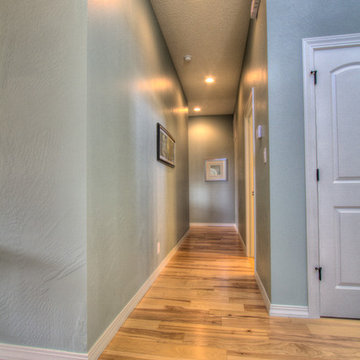Light Wood Floor Hallway with Blue Walls Ideas
Refine by:
Budget
Sort by:Popular Today
1 - 20 of 464 photos
Item 1 of 3
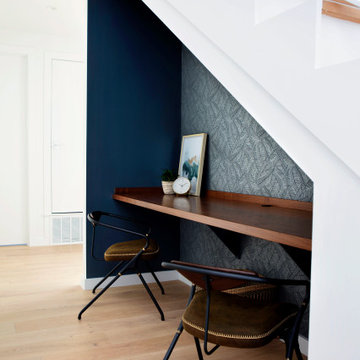
Hall Desk
Mid-sized transitional light wood floor and wallpaper hallway photo in Austin with blue walls
Mid-sized transitional light wood floor and wallpaper hallway photo in Austin with blue walls
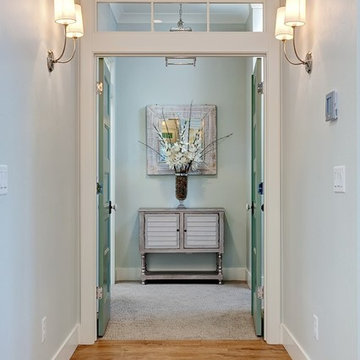
Doug Petersen Photography
Hallway - large transitional light wood floor hallway idea in Boise with blue walls
Hallway - large transitional light wood floor hallway idea in Boise with blue walls
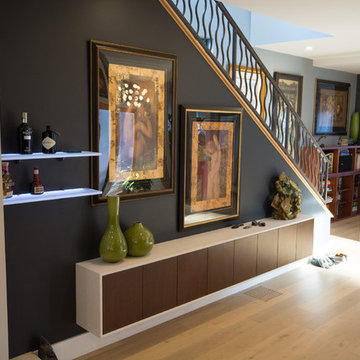
Jorge A. Martinez
Example of a mid-sized minimalist light wood floor hallway design in Los Angeles with blue walls
Example of a mid-sized minimalist light wood floor hallway design in Los Angeles with blue walls
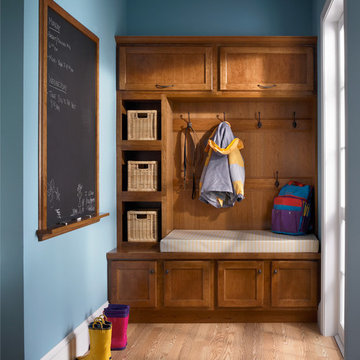
KraftMaid products are not just for the kitchen or bath, but for other projects around the house as well. Stop by Grand Kitchen + Bath to learn how to make the most out of the space in your home.
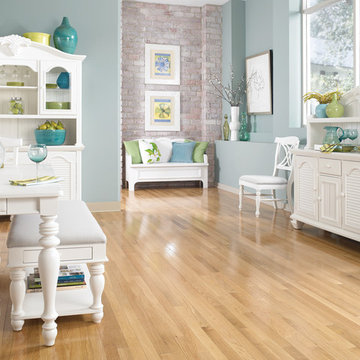
Hallway - mid-sized coastal light wood floor and beige floor hallway idea in Other with blue walls
This is the view straight ahead of the entry doors, with a huge new window highlighting the beautiful deck, fountain, and garden beyond. The dark wall helps draw the eye to the outside.
Robert Vente Photographer
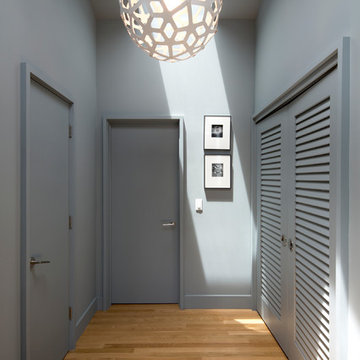
adam rouse
Example of a small trendy light wood floor hallway design in San Francisco with blue walls
Example of a small trendy light wood floor hallway design in San Francisco with blue walls
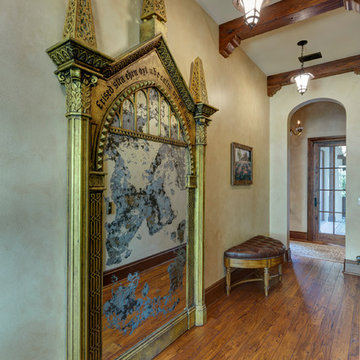
Lawrence Taylor Photography
Example of a tuscan light wood floor hallway design in Orlando with blue walls
Example of a tuscan light wood floor hallway design in Orlando with blue walls
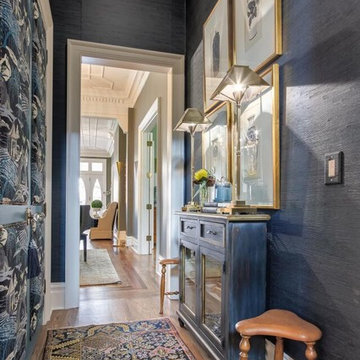
Hallway - eclectic light wood floor hallway idea in Nashville with blue walls
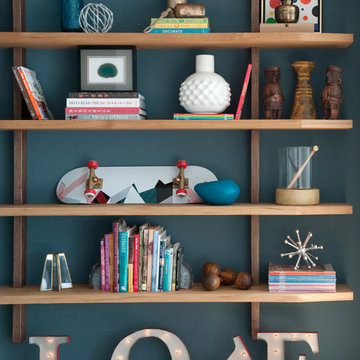
Photo by Adza
Small minimalist light wood floor hallway photo in San Francisco with blue walls
Small minimalist light wood floor hallway photo in San Francisco with blue walls
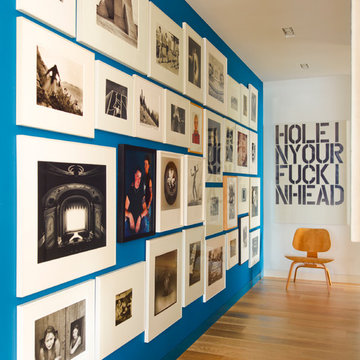
This beautiful gallery installation set against the Yves Klein blue wall includes photographs by Hiroshi Sugimoto and Cartier-Bresson. Hole in your Fucking Head is by Christopher Wool.
Photography - Eric Piasecki
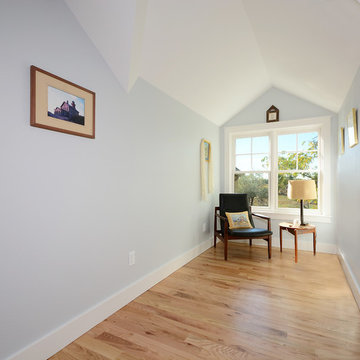
Inspiration for a mid-sized contemporary light wood floor hallway remodel in Denver with blue walls
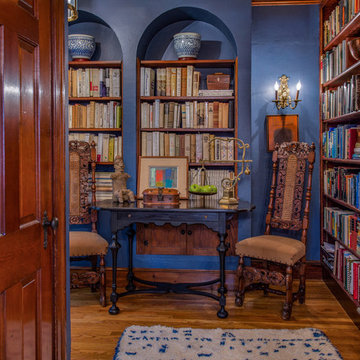
Eric Roth
Example of a small classic light wood floor hallway design in Boston with blue walls
Example of a small classic light wood floor hallway design in Boston with blue walls
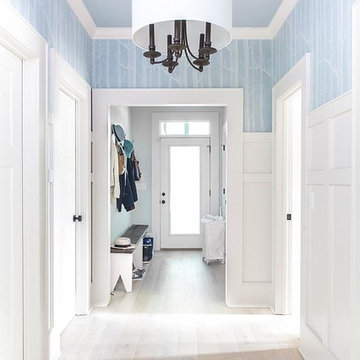
Photo Credit: Tomas Espinoza
Inspiration for a transitional light wood floor and white floor hallway remodel in Atlanta with blue walls
Inspiration for a transitional light wood floor and white floor hallway remodel in Atlanta with blue walls
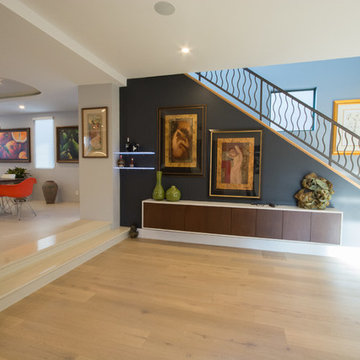
Jorge A. Martinez
Mid-sized minimalist light wood floor hallway photo in Los Angeles with blue walls
Mid-sized minimalist light wood floor hallway photo in Los Angeles with blue walls
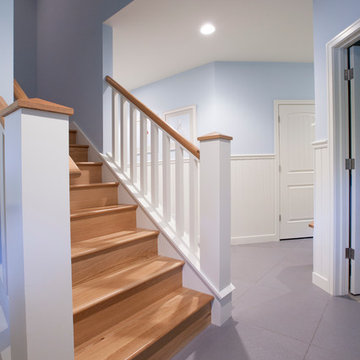
This fantastic Lake Michigan home offers its owners quiet and retreat – while loudly boasting some amazing interior and exterior features. This lake home is nestled at the end of a long winding drive and at the top of a breathtaking Lake Michigan bluff. Extensive designing and planning ensured that every living space and bedroom has outstanding lake views. This lake home carries a light-hearted, beachy theme throughout – with welcoming blues and greens – accented by custom white cabinetry and superior trim details. The interior details include quartz and granite countertops, stainless appliances, quarter-sawn white oak floors, Pella windows, and beautiful finishing fixtures. The exterior displays Smart-Side siding and trim details, a screen room with the EZEBreeze screen system, composite decking, maintenance-free rail systems, and an upper turret to the most pristine views. This was an amazing home to build and will offer the owners, and generations to follow, a place to share time together and create awesome memories. Cottage Home is the premiere builder on the shore of Lake Michigan, between the Indiana border and Holland.
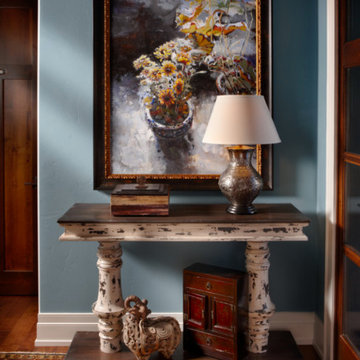
Inspiration for a mid-sized cottage light wood floor hallway remodel in Other with blue walls
Light Wood Floor Hallway with Blue Walls Ideas
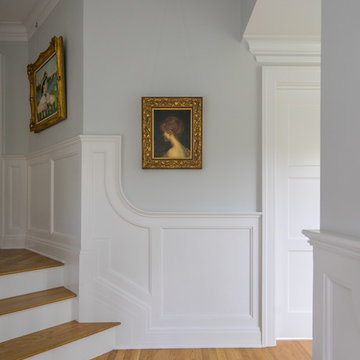
Cummings Architects transformed this beautiful oceanfront property on Eastern Point. A bland home with flat facade from the eighties was torn down to the studs to build this elegant shingle-style home with swooping gables and intricate window details. The main living spaces and bedrooms all have sprawling ocean views. Custom trim work and paneling adorns every room of the house, so that every little detail adds up to to create a timeless and elegant home.
Eric Roth
1






