Light Wood Floor Home Bar with Marble Backsplash Ideas
Refine by:
Budget
Sort by:Popular Today
1 - 20 of 146 photos
Item 1 of 3
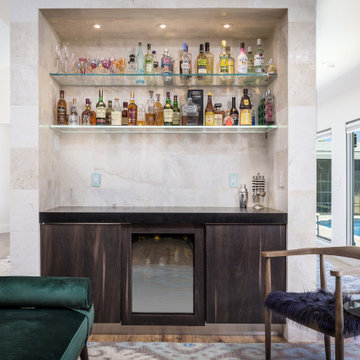
Designed this dry bar and chose all materials and installed everything. Even chose the furnishings for this.
Example of a small trendy single-wall light wood floor dry bar design in Miami with flat-panel cabinets, dark wood cabinets, quartz countertops, beige backsplash, marble backsplash and black countertops
Example of a small trendy single-wall light wood floor dry bar design in Miami with flat-panel cabinets, dark wood cabinets, quartz countertops, beige backsplash, marble backsplash and black countertops

Small cottage single-wall light wood floor and white floor wet bar photo in Atlanta with an undermount sink, shaker cabinets, gray cabinets, granite countertops, white backsplash, marble backsplash and black countertops
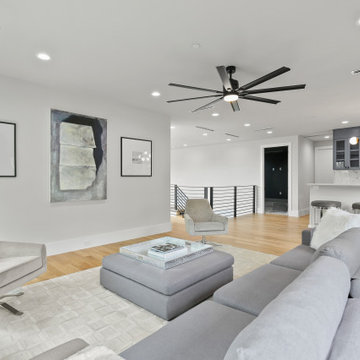
Inspiration for a large modern galley light wood floor wet bar remodel in Dallas with an undermount sink, shaker cabinets, gray cabinets, quartz countertops, multicolored backsplash, marble backsplash and white countertops
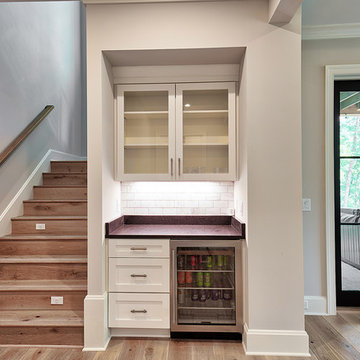
Inspiration for a coastal galley light wood floor home bar remodel in Other with no sink, shaker cabinets, white cabinets, granite countertops, white backsplash, marble backsplash and black countertops
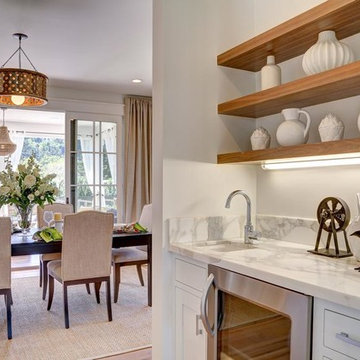
A truly Modern Farmhouse - flows seamlessly from a bright, fresh indoors to outdoor covered porches, patios and garden setting. A blending of natural interior finishes that includes natural wood flooring, interior walnut wood siding, walnut stair handrails, Italian calacatta marble, juxtaposed with modern elements of glass, tension- cable rails, concrete pavers, and metal roofing.
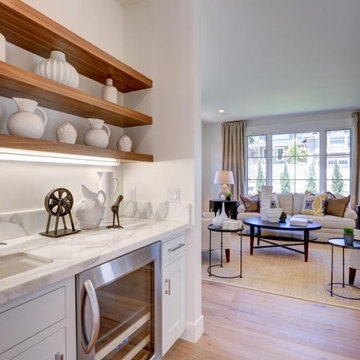
A truly Modern Farmhouse - flows seamlessly from a bright, fresh indoors to outdoor covered porches, patios and garden setting. A blending of natural interior finishes that includes natural wood flooring, interior walnut wood siding, walnut stair handrails, Italian calacatta marble, juxtaposed with modern elements of glass, tension- cable rails, concrete pavers, and metal roofing.
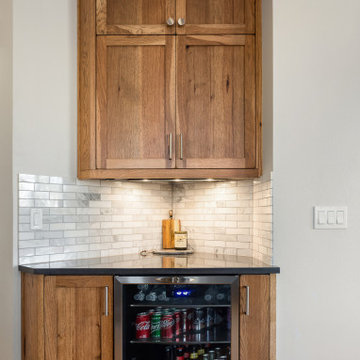
Mid-sized mountain style l-shaped light wood floor and brown floor home bar photo in Portland with an undermount sink, shaker cabinets, medium tone wood cabinets, granite countertops, white backsplash, marble backsplash and gray countertops
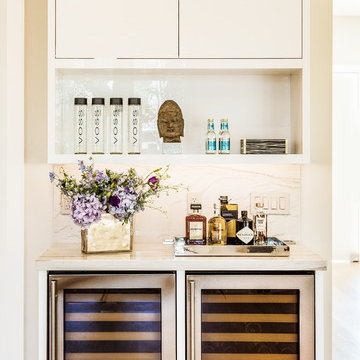
Inspiration for a mid-sized transitional light wood floor and brown floor wet bar remodel in San Francisco with flat-panel cabinets, white cabinets, granite countertops, gray backsplash and marble backsplash
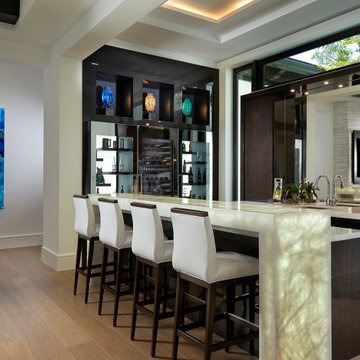
Designed and constructed with a clean and timeless look, this home is a reflection of the perfect transitional design. From the light wood floors with white walls to the espresso wood accent, the features of this home allow for the timeless design to be ageless. Keeping the furniture a dark wood tone paired with white fabrics also allows them to use accent colors through the seasons.

Jay Sinclair
Example of a mid-sized classic single-wall light wood floor and brown floor wet bar design in Other with an undermount sink, recessed-panel cabinets, distressed cabinets, marble countertops, gray backsplash, marble backsplash and gray countertops
Example of a mid-sized classic single-wall light wood floor and brown floor wet bar design in Other with an undermount sink, recessed-panel cabinets, distressed cabinets, marble countertops, gray backsplash, marble backsplash and gray countertops

We loved updating this 1977 house giving our clients a more transitional kitchen, living room and powder bath. Our clients are very busy and didn’t want too many options. Our designers narrowed down their selections and gave them just enough options to choose from without being overwhelming.
In the kitchen, we replaced the cabinetry without changing the locations of the walls, doors openings or windows. All finished were replaced with beautiful cabinets, counter tops, sink, back splash and faucet hardware.
In the Master bathroom, we added all new finishes. There are two closets in the bathroom that did not change but everything else did. We.added pocket doors to the bedroom, where there were no doors before. Our clients wanted taller 36” height cabinets and a seated makeup vanity, so we were able to accommodate those requests without any problems. We added new lighting, mirrors, counter top and all new plumbing fixtures in addition to removing the soffits over the vanities and the shower, really opening up the space and giving it a new modern look. They had also been living with the cold and hot water reversed in the shower, so we also fixed that for them!
In their living room, they wanted to update the dark paneling, remove the large stone from the curved fireplace wall and they wanted a new mantel. We flattened the wall, added a TV niche above fireplace and moved the cable connections, so they have exactly what they wanted. We left the wood paneling on the walls but painted them a light color to brighten up the room.
There was a small wet bar between the living room and their family room. They liked the bar area but didn’t feel that they needed the sink, so we removed and capped the water lines and gave the bar an updated look by adding new counter tops and shelving. They had some previous water damage to their floors, so the wood flooring was replaced throughout the den and all connecting areas, making the transition from one room to the other completely seamless. In the end, the clients love their new space and are able to really enjoy their updated home and now plan stay there for a little longer!
Design/Remodel by Hatfield Builders & Remodelers | Photography by Versatile Imaging
Less
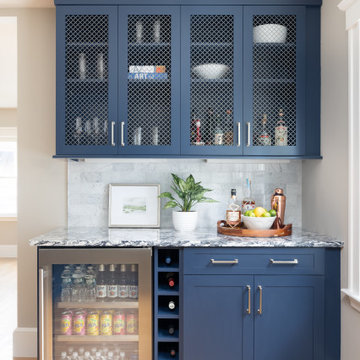
Regina Mallory Photography - Open concept first floor with blue and white kitchen. Reversed raised panel Shake style cabinets with painted finish in Naval Blue and Alabaster White. Navy blue cabinetry topped with Cambria Mayfair quartz; Soft white cabinetry topped with Wilsonart Upper Wolfjaw gray quartz. Carrara marble backsplash, and navy blue herringbone backsplash behind range. Stainless steel appliances, metal mesh on upper cabinetry in beverage center, and white oak wood flooring.
Photo credit: Regina Mallory Photography
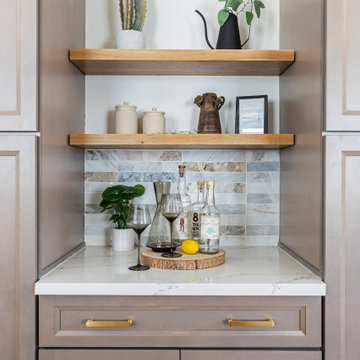
Home bar - mid-sized transitional galley light wood floor and beige floor home bar idea in San Francisco with an undermount sink, recessed-panel cabinets, beige cabinets, quartz countertops, beige backsplash, marble backsplash and white countertops
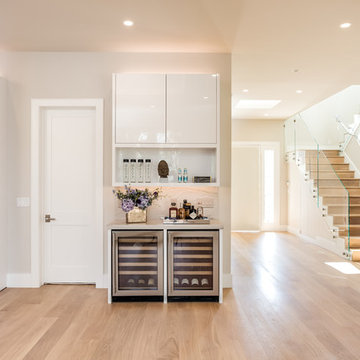
Wet bar - mid-sized transitional light wood floor and brown floor wet bar idea in San Francisco with flat-panel cabinets, white cabinets, granite countertops, gray backsplash and marble backsplash

The walnut appointed bar cabinets are topped by a black marble counter too. The bar is lit through a massive glass wall that opens into a below grade patio. The wall of the bar is adorned by a stunning pieces of artwork, a light resembling light sabers.
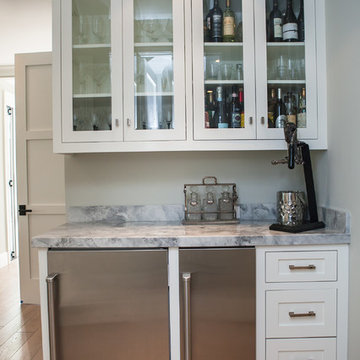
Example of a small trendy single-wall light wood floor and beige floor wet bar design in Orange County with no sink, shaker cabinets, white cabinets, marble countertops, multicolored backsplash and marble backsplash
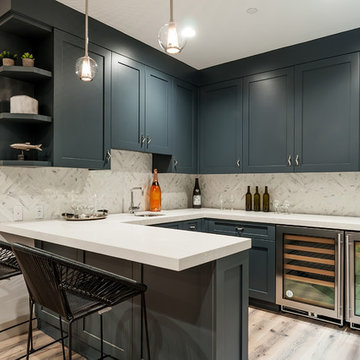
Kim Pritchard
Example of a mid-sized cottage u-shaped light wood floor and brown floor seated home bar design in Los Angeles with an undermount sink, shaker cabinets, blue cabinets, quartz countertops, gray backsplash and marble backsplash
Example of a mid-sized cottage u-shaped light wood floor and brown floor seated home bar design in Los Angeles with an undermount sink, shaker cabinets, blue cabinets, quartz countertops, gray backsplash and marble backsplash

Mark Pinkerton, vi360 Photography
Wet bar - small transitional single-wall light wood floor and gray floor wet bar idea in San Francisco with flat-panel cabinets, dark wood cabinets, quartzite countertops, white backsplash, marble backsplash and white countertops
Wet bar - small transitional single-wall light wood floor and gray floor wet bar idea in San Francisco with flat-panel cabinets, dark wood cabinets, quartzite countertops, white backsplash, marble backsplash and white countertops
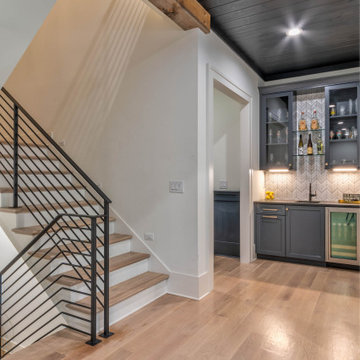
Inspiration for a mid-sized country single-wall light wood floor and white floor wet bar remodel in Atlanta with an undermount sink, shaker cabinets, gray cabinets, granite countertops, white backsplash, marble backsplash and black countertops
Light Wood Floor Home Bar with Marble Backsplash Ideas
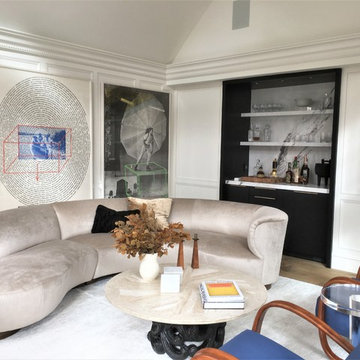
Home bar - mid-sized modern galley light wood floor home bar idea in Other with no sink, flat-panel cabinets, black cabinets, marble countertops, white backsplash and marble backsplash
1





