Light Wood Floor Home Bar with Marble Countertops Ideas
Refine by:
Budget
Sort by:Popular Today
1 - 20 of 428 photos
Item 1 of 3

Inspiration for a mid-sized transitional single-wall light wood floor wet bar remodel in Charlotte with no sink, shaker cabinets, light wood cabinets, marble countertops, white backsplash, subway tile backsplash and white countertops

Wet bar - small transitional single-wall light wood floor wet bar idea in New York with an undermount sink, gray backsplash, shaker cabinets, white cabinets, marble countertops, glass tile backsplash and gray countertops

Inspiration for a transitional single-wall light wood floor and beige floor dry bar remodel in Chicago with no sink, shaker cabinets, light wood cabinets, marble countertops, white backsplash, subway tile backsplash and white countertops
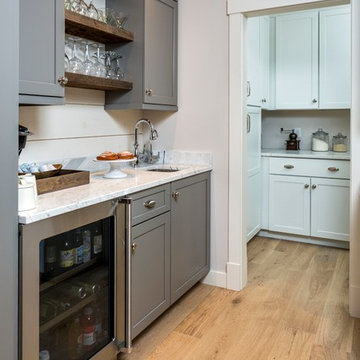
The kitchen isn't the only room worthy of delicious design... and so when these clients saw THEIR personal style come to life in the kitchen, they decided to go all in and put the Maine Coast construction team in charge of building out their vision for the home in its entirety. Talent at its best -- with tastes of this client, we simply had the privilege of doing the easy part -- building their dream home!

Kristen Vincent Photography
Example of a mid-sized transitional single-wall light wood floor wet bar design in San Diego with an undermount sink, shaker cabinets, black cabinets, marble countertops, brown backsplash and ceramic backsplash
Example of a mid-sized transitional single-wall light wood floor wet bar design in San Diego with an undermount sink, shaker cabinets, black cabinets, marble countertops, brown backsplash and ceramic backsplash
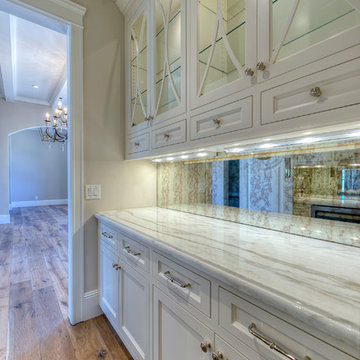
Small elegant galley light wood floor wet bar photo in Phoenix with an undermount sink, glass-front cabinets, white cabinets, marble countertops, glass sheet backsplash and white countertops
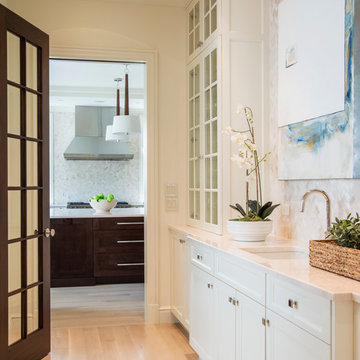
Photograph © Michael Wilkinson Photography
Inspiration for a mid-sized timeless single-wall light wood floor wet bar remodel in DC Metro with an undermount sink, recessed-panel cabinets, white cabinets, marble countertops, beige backsplash and mosaic tile backsplash
Inspiration for a mid-sized timeless single-wall light wood floor wet bar remodel in DC Metro with an undermount sink, recessed-panel cabinets, white cabinets, marble countertops, beige backsplash and mosaic tile backsplash
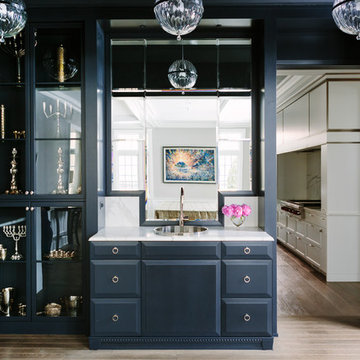
Aimee Mazzenga Photography
Mid-sized eclectic l-shaped light wood floor and beige floor wet bar photo in Chicago with a drop-in sink, flat-panel cabinets, blue cabinets, marble countertops and mirror backsplash
Mid-sized eclectic l-shaped light wood floor and beige floor wet bar photo in Chicago with a drop-in sink, flat-panel cabinets, blue cabinets, marble countertops and mirror backsplash
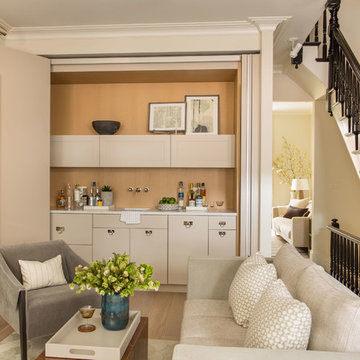
Photography by Eric Roth
Styling by Stacy Kunstel
Inspiration for a contemporary light wood floor home bar remodel in Boston with flat-panel cabinets, gray cabinets, marble countertops and wood backsplash
Inspiration for a contemporary light wood floor home bar remodel in Boston with flat-panel cabinets, gray cabinets, marble countertops and wood backsplash
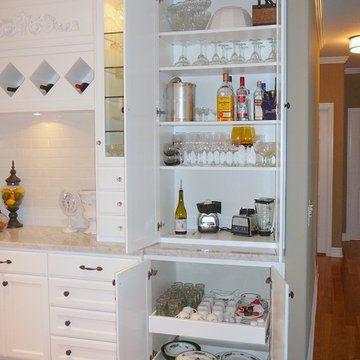
Design Classics
Wet bar - traditional light wood floor wet bar idea in Sacramento with shaker cabinets, white cabinets, marble countertops, white backsplash and subway tile backsplash
Wet bar - traditional light wood floor wet bar idea in Sacramento with shaker cabinets, white cabinets, marble countertops, white backsplash and subway tile backsplash
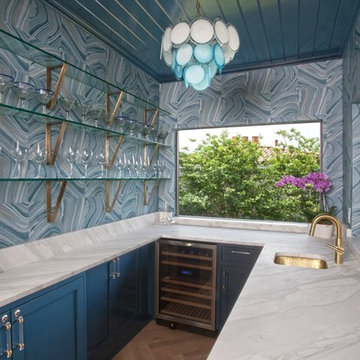
Inspiration for a large transitional u-shaped light wood floor wet bar remodel in Charlotte with an undermount sink, shaker cabinets, blue cabinets, marble countertops, blue backsplash and porcelain backsplash
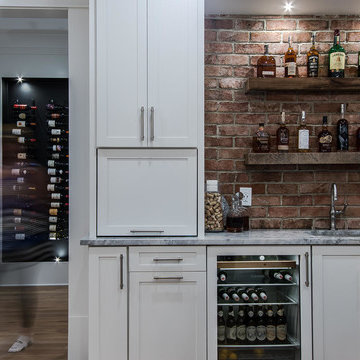
Mid-sized cottage light wood floor and beige floor wet bar photo in Raleigh with an undermount sink, shaker cabinets, white cabinets, marble countertops, red backsplash and brick backsplash
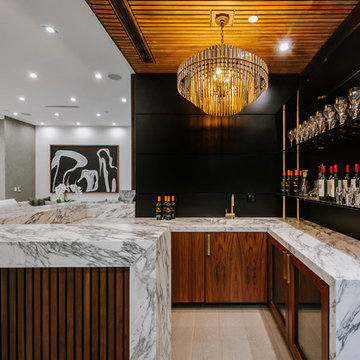
Inspiration for a large contemporary u-shaped light wood floor seated home bar remodel in Los Angeles with an integrated sink, flat-panel cabinets, dark wood cabinets and marble countertops
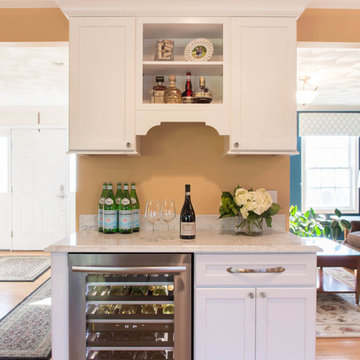
Complete Dry Bar Remodel Designed by Interior Designer Nathan J. Reynolds and Installed by Wescott Building & Remodeling, LLC. phone: (401) 234-6194 and (508) 837-3972 email: nathan@insperiors.com www.insperiors.com Photography Courtesy of © 2017 C. Shaw Photography.

Example of a small trendy single-wall light wood floor and beige floor home bar design in San Francisco with no sink, flat-panel cabinets, blue cabinets, marble countertops, brown backsplash, wood backsplash and white countertops
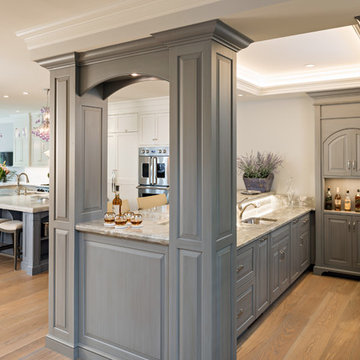
Designed by Julie Lyons
Photographed by Dan Cutrona
Example of a large eclectic l-shaped light wood floor and brown floor seated home bar design in Boston with raised-panel cabinets, gray cabinets, marble countertops, gray backsplash and an undermount sink
Example of a large eclectic l-shaped light wood floor and brown floor seated home bar design in Boston with raised-panel cabinets, gray cabinets, marble countertops, gray backsplash and an undermount sink
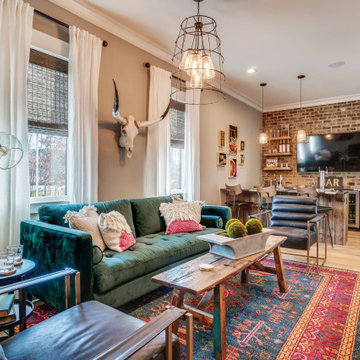
Example of a farmhouse galley light wood floor seated home bar design in Richmond with a drop-in sink, shaker cabinets, black cabinets, marble countertops, brick backsplash and black countertops
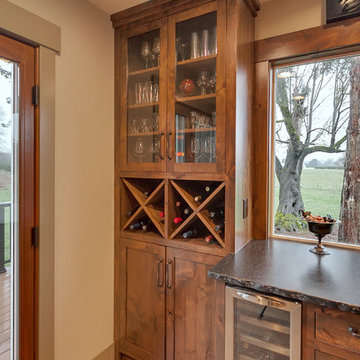
Example of a small mountain style single-wall light wood floor home bar design in Portland with shaker cabinets, medium tone wood cabinets and marble countertops
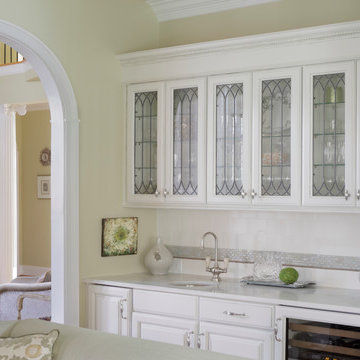
Kitchen remodel with Alabama white marble counter tops, light grey mosaic tile backsplash with traditional brushed nickel hardware.
Example of a mid-sized cottage single-wall light wood floor wet bar design in Birmingham with raised-panel cabinets, white cabinets, marble countertops, white backsplash, mosaic tile backsplash and an undermount sink
Example of a mid-sized cottage single-wall light wood floor wet bar design in Birmingham with raised-panel cabinets, white cabinets, marble countertops, white backsplash, mosaic tile backsplash and an undermount sink
Light Wood Floor Home Bar with Marble Countertops Ideas

In the original residence, the kitchen occupied this space. With the addition to house the kitchen, our architects designed a butler's pantry for this space with extensive storage. The exposed beams and wide-plan wood flooring extends throughout this older portion of the structure.
1





