Light Wood Floor Kitchen with Glass Countertops Ideas
Refine by:
Budget
Sort by:Popular Today
81 - 100 of 316 photos
Item 1 of 3
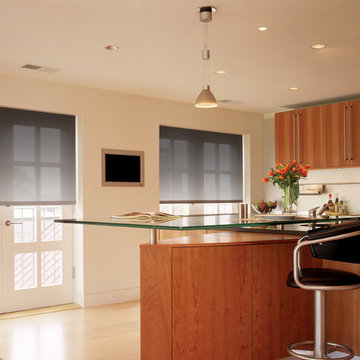
Example of a mid-sized trendy galley light wood floor and beige floor eat-in kitchen design in San Diego with flat-panel cabinets, medium tone wood cabinets, stainless steel appliances, no island, glass countertops, white backsplash and glass sheet backsplash
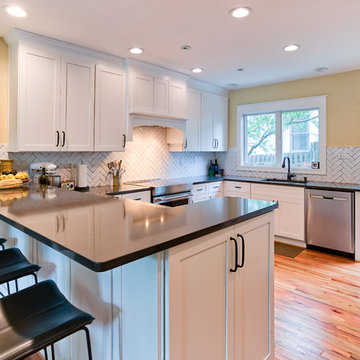
Main Line Kitchen Design's unique business model allows our customers to work with the most experienced designers and get the most competitive kitchen cabinet pricing.
How does Main Line Kitchen Design offer the best designs along with the most competitive kitchen cabinet pricing? We are a more modern and cost effective business model. We are a kitchen cabinet dealer and design team that carries the highest quality kitchen cabinetry, is experienced, convenient, and reasonable priced. Our five award winning designers work by appointment only, with pre-qualified customers, and only on complete kitchen renovations.
Our designers are some of the most experienced and award winning kitchen designers in the Delaware Valley. We design with and sell 8 nationally distributed cabinet lines. Cabinet pricing is slightly less than major home centers for semi-custom cabinet lines, and significantly less than traditional showrooms for custom cabinet lines.
After discussing your kitchen on the phone, first appointments always take place in your home, where we discuss and measure your kitchen. Subsequent appointments usually take place in one of our offices and selection centers where our customers consider and modify 3D designs on flat screen TV's. We can also bring sample doors and finishes to your home and make design changes on our laptops in 20-20 CAD with you, in your own kitchen.
Call today! We can estimate your kitchen project from soup to nuts in a 15 minute phone call and you can find out why we get the best reviews on the internet. We look forward to working with you.
As our company tag line says:
"The world of kitchen design is changing..."
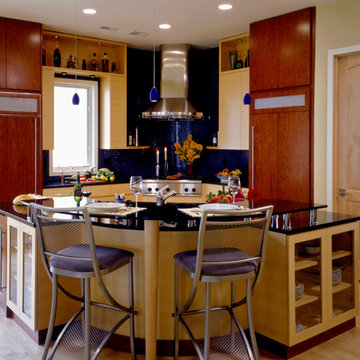
Chevy Chase, Maryland Transitional Kitchen
#JenniferGilmer
http://www.gilmerkitchens.com/
Photography by Bob Narod

Custom cabinetry and Lighting
Large beach style l-shaped light wood floor and brown floor open concept kitchen photo in Hawaii with a drop-in sink, glass-front cabinets, medium tone wood cabinets, glass countertops, brown backsplash, wood backsplash, stainless steel appliances, an island and turquoise countertops
Large beach style l-shaped light wood floor and brown floor open concept kitchen photo in Hawaii with a drop-in sink, glass-front cabinets, medium tone wood cabinets, glass countertops, brown backsplash, wood backsplash, stainless steel appliances, an island and turquoise countertops
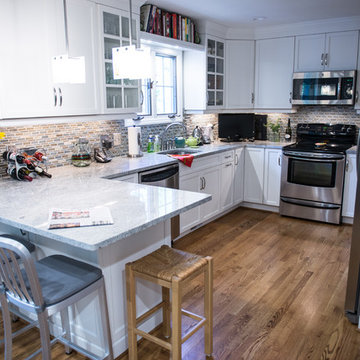
Kelly Harvell
Eat-in kitchen - u-shaped light wood floor eat-in kitchen idea in Raleigh with an undermount sink, shaker cabinets, white cabinets, glass countertops and stainless steel appliances
Eat-in kitchen - u-shaped light wood floor eat-in kitchen idea in Raleigh with an undermount sink, shaker cabinets, white cabinets, glass countertops and stainless steel appliances
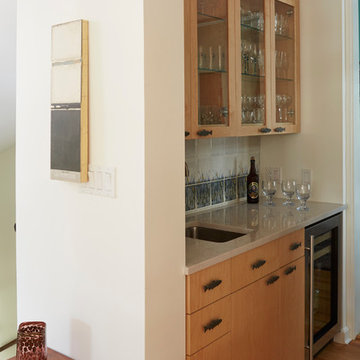
Photos: Mike Kaskel
Inspiration for a large modern l-shaped light wood floor eat-in kitchen remodel in Chicago with a single-bowl sink, flat-panel cabinets, light wood cabinets, glass countertops, gray backsplash, glass tile backsplash, stainless steel appliances and an island
Inspiration for a large modern l-shaped light wood floor eat-in kitchen remodel in Chicago with a single-bowl sink, flat-panel cabinets, light wood cabinets, glass countertops, gray backsplash, glass tile backsplash, stainless steel appliances and an island
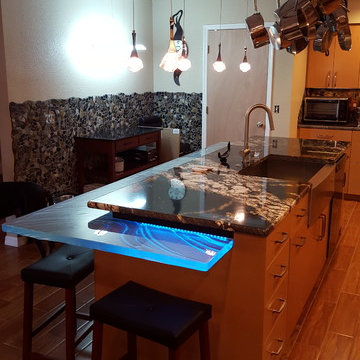
Contemporary Designs in Cabinetry, Renee VanDyne
Trendy l-shaped light wood floor kitchen photo in Tampa with a single-bowl sink, flat-panel cabinets, light wood cabinets, glass countertops, multicolored backsplash, stone slab backsplash, black appliances and an island
Trendy l-shaped light wood floor kitchen photo in Tampa with a single-bowl sink, flat-panel cabinets, light wood cabinets, glass countertops, multicolored backsplash, stone slab backsplash, black appliances and an island
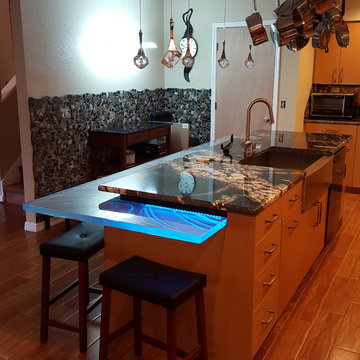
Contemporary Designs in Cabinetry, Renee VanDyne
Example of a trendy l-shaped light wood floor kitchen design in Tampa with a single-bowl sink, flat-panel cabinets, light wood cabinets, glass countertops, multicolored backsplash, stone slab backsplash, black appliances and an island
Example of a trendy l-shaped light wood floor kitchen design in Tampa with a single-bowl sink, flat-panel cabinets, light wood cabinets, glass countertops, multicolored backsplash, stone slab backsplash, black appliances and an island
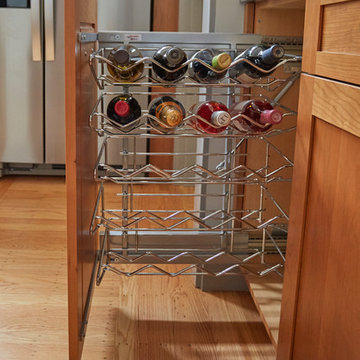
Mike Kaskel
Example of a large transitional l-shaped light wood floor and brown floor enclosed kitchen design in San Francisco with an undermount sink, shaker cabinets, medium tone wood cabinets, glass countertops, blue backsplash, ceramic backsplash, stainless steel appliances, no island and gray countertops
Example of a large transitional l-shaped light wood floor and brown floor enclosed kitchen design in San Francisco with an undermount sink, shaker cabinets, medium tone wood cabinets, glass countertops, blue backsplash, ceramic backsplash, stainless steel appliances, no island and gray countertops
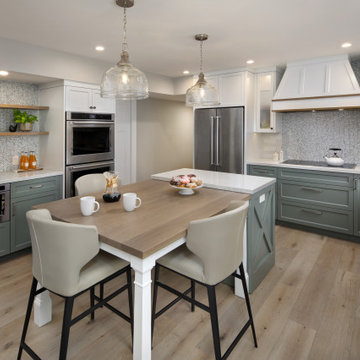
Update to a 1966 Kitchen in the Willow Glen neighborhood of San Jose, California. In the original floorplan, a peninsula off the sink wall divided the space in half making it feel and look smaller and posing a challenge for gathering in the space.
We removed the peninsula to create space for a small work island with a wood topped extension for casual dining. The kitchen is now zoned for specific work tasks and activities.
Other updates to the home included adding a Barn Door to the dining room, refacing the fireplace and adding bookshelves, and redesigning the staircase.
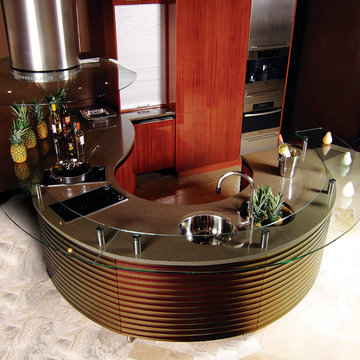
Eat-in kitchen - large contemporary u-shaped light wood floor eat-in kitchen idea in Dallas with an undermount sink, flat-panel cabinets, white cabinets, glass countertops, white backsplash, porcelain backsplash, stainless steel appliances and a peninsula
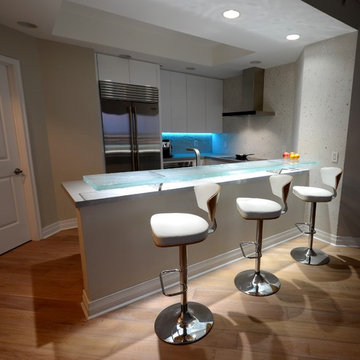
This kitchen renovation takes on a minimal, yet bold appearance with white, high-gloss Ponchielli slab doors from Cuisines Laurier. Accented by the creative works of DowningDesigns.com glass work. Sub-Zero/Wolf appliances.
Glass countertop by DowningDesigns.com
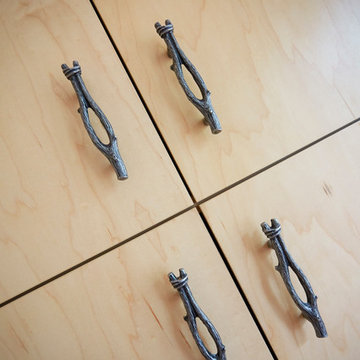
Photos: Mike Kaskel
Example of a large minimalist l-shaped light wood floor eat-in kitchen design in Chicago with a single-bowl sink, flat-panel cabinets, light wood cabinets, glass countertops, gray backsplash, glass tile backsplash, stainless steel appliances and an island
Example of a large minimalist l-shaped light wood floor eat-in kitchen design in Chicago with a single-bowl sink, flat-panel cabinets, light wood cabinets, glass countertops, gray backsplash, glass tile backsplash, stainless steel appliances and an island
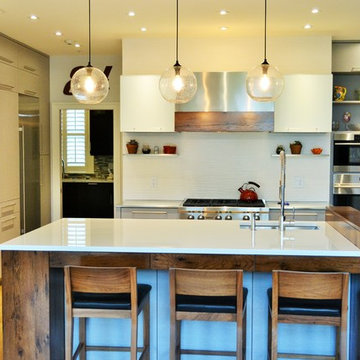
Lew Tischler
Inspiration for a large contemporary l-shaped light wood floor kitchen pantry remodel in New York with an undermount sink, glass-front cabinets, light wood cabinets, glass countertops, white backsplash, glass tile backsplash, stainless steel appliances and an island
Inspiration for a large contemporary l-shaped light wood floor kitchen pantry remodel in New York with an undermount sink, glass-front cabinets, light wood cabinets, glass countertops, white backsplash, glass tile backsplash, stainless steel appliances and an island
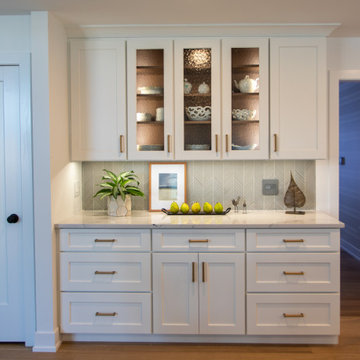
Large transitional u-shaped light wood floor eat-in kitchen photo in Chicago with an undermount sink, shaker cabinets, white cabinets, beige backsplash, quartz backsplash, paneled appliances, an island, white countertops and glass countertops
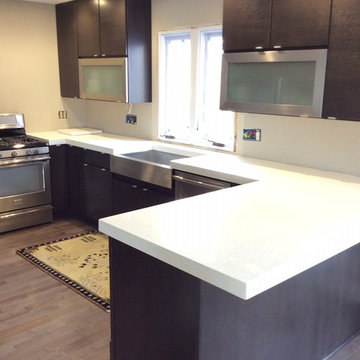
Eat-in kitchen - mid-sized contemporary u-shaped light wood floor eat-in kitchen idea in Columbus with a farmhouse sink, flat-panel cabinets, gray cabinets, glass countertops, stainless steel appliances and a peninsula
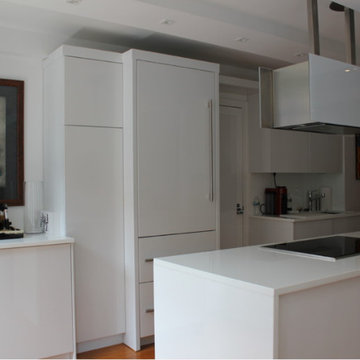
MG New York Architects;
Painted or exotic veneer were the options and gloss polished white Lacquered custom cabinetry was the final choice, The Height is low enough to keep the ceiling structure visible. The hood and the artwork at the bar, balance the elevation from the living room perspective. The Glassos Bianco Specchio counter top with water fall end provides a seamless transition.Sub zero refirigerator with panels, Best hood over Wolf cooktop fits the space beautifully.
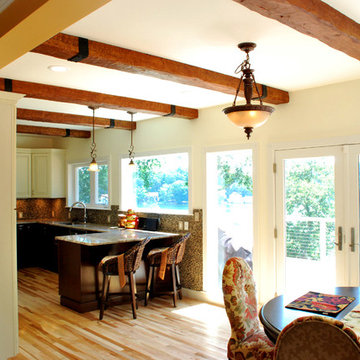
DCA
Example of a mid-sized tuscan light wood floor kitchen design in Boston with an undermount sink, raised-panel cabinets, dark wood cabinets, glass countertops, multicolored backsplash, mosaic tile backsplash, stainless steel appliances and a peninsula
Example of a mid-sized tuscan light wood floor kitchen design in Boston with an undermount sink, raised-panel cabinets, dark wood cabinets, glass countertops, multicolored backsplash, mosaic tile backsplash, stainless steel appliances and a peninsula
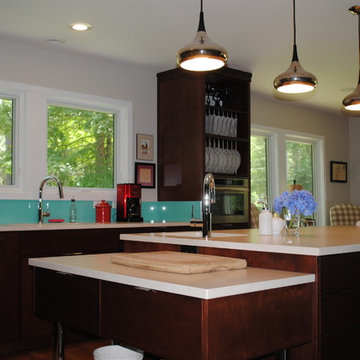
Plate racks with stainless dowels above a Jenn-Air steam oven
Kitchen - mid-sized mid-century modern l-shaped light wood floor kitchen idea in Atlanta with a single-bowl sink, flat-panel cabinets, dark wood cabinets, glass countertops, glass sheet backsplash, stainless steel appliances and an island
Kitchen - mid-sized mid-century modern l-shaped light wood floor kitchen idea in Atlanta with a single-bowl sink, flat-panel cabinets, dark wood cabinets, glass countertops, glass sheet backsplash, stainless steel appliances and an island
Light Wood Floor Kitchen with Glass Countertops Ideas
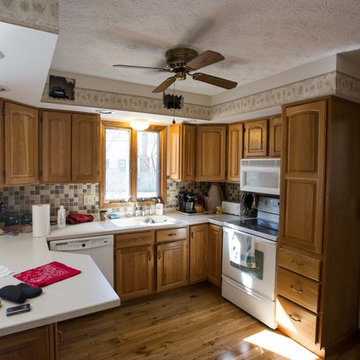
Mid-sized trendy l-shaped light wood floor open concept kitchen photo in Columbus with an undermount sink, shaker cabinets, brown cabinets, glass countertops, beige backsplash, matchstick tile backsplash, stainless steel appliances and an island
5





