Light Wood Floor Laundry Room with Gray Countertops Ideas
Refine by:
Budget
Sort by:Popular Today
1 - 20 of 138 photos
Item 1 of 3

Photo: Meghan Bob Photography
Small minimalist galley light wood floor and gray floor dedicated laundry room photo in San Francisco with a drop-in sink, gray cabinets, quartz countertops, white walls, a side-by-side washer/dryer and gray countertops
Small minimalist galley light wood floor and gray floor dedicated laundry room photo in San Francisco with a drop-in sink, gray cabinets, quartz countertops, white walls, a side-by-side washer/dryer and gray countertops

Photo: Meghan Bob Photography
Small minimalist light wood floor and gray floor dedicated laundry room photo in San Francisco with gray cabinets, quartz countertops, white walls, a side-by-side washer/dryer, gray countertops and an undermount sink
Small minimalist light wood floor and gray floor dedicated laundry room photo in San Francisco with gray cabinets, quartz countertops, white walls, a side-by-side washer/dryer, gray countertops and an undermount sink
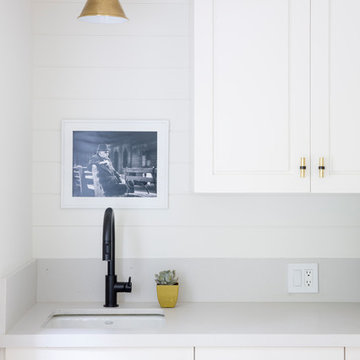
Vivian Johnson
Example of a country l-shaped light wood floor dedicated laundry room design in San Francisco with an undermount sink, flat-panel cabinets, white cabinets, quartz countertops, white walls, a side-by-side washer/dryer and gray countertops
Example of a country l-shaped light wood floor dedicated laundry room design in San Francisco with an undermount sink, flat-panel cabinets, white cabinets, quartz countertops, white walls, a side-by-side washer/dryer and gray countertops

Inspiration for a huge country single-wall light wood floor and brown floor dedicated laundry room remodel in Salt Lake City with a farmhouse sink, shaker cabinets, gray cabinets, granite countertops, white walls, a side-by-side washer/dryer and gray countertops

A laundry room is housed behind these sliding barn doors in the upstairs hallway in this near-net-zero custom built home built by Meadowlark Design + Build in Ann Arbor, Michigan. Architect: Architectural Resource, Photography: Joshua Caldwell
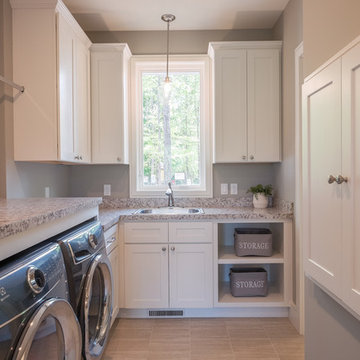
Large arts and crafts l-shaped light wood floor and beige floor dedicated laundry room photo in Grand Rapids with a drop-in sink, shaker cabinets, white cabinets, granite countertops, gray walls, a side-by-side washer/dryer and gray countertops
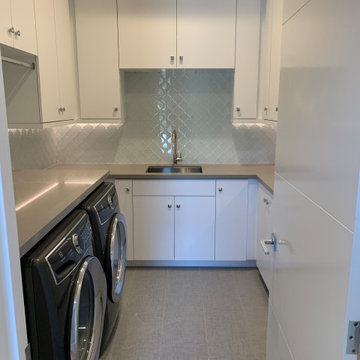
Laundry room - large laundry room with custom white cabinets, high end appliances, glass backsplash, and 4 panel modern interior door in Los Altos.
Utility room - large u-shaped light wood floor and white floor utility room idea in San Francisco with an undermount sink, flat-panel cabinets, white cabinets, quartz countertops, gray walls, a side-by-side washer/dryer and gray countertops
Utility room - large u-shaped light wood floor and white floor utility room idea in San Francisco with an undermount sink, flat-panel cabinets, white cabinets, quartz countertops, gray walls, a side-by-side washer/dryer and gray countertops
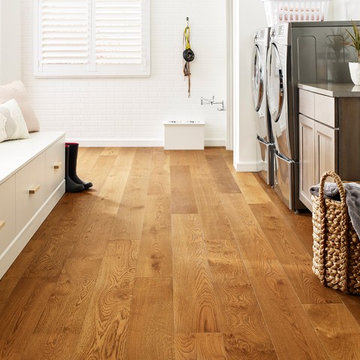
Example of a large farmhouse single-wall light wood floor and brown floor dedicated laundry room design in New York with recessed-panel cabinets, dark wood cabinets, quartz countertops, white walls, a side-by-side washer/dryer and gray countertops
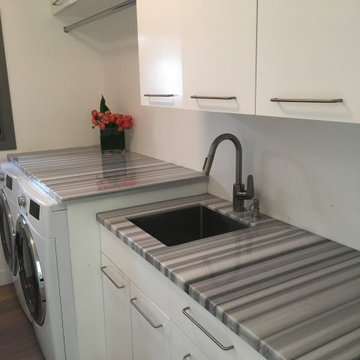
This laundry room got a makeover with wall to wall custom cabinetry as well as the leftover kitchen marble for the countertops. This is a real treasure to have such a flashy marble in a laundry room. Also, you enter this room through a sliding barn door (modern... of course).
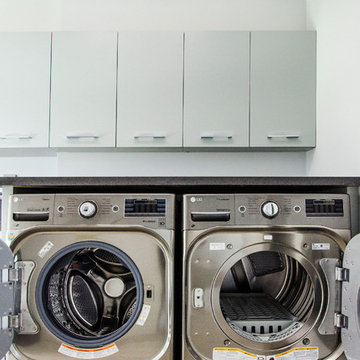
Large minimalist single-wall light wood floor and brown floor dedicated laundry room photo in Miami with flat-panel cabinets, gray cabinets, white walls, a side-by-side washer/dryer and gray countertops
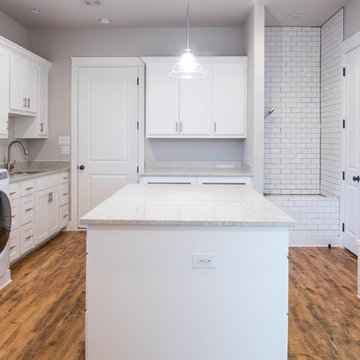
MLA photography - Erin Matlock
Example of a large transitional u-shaped light wood floor and brown floor utility room design in Dallas with an undermount sink, recessed-panel cabinets, granite countertops, gray walls, a side-by-side washer/dryer, gray countertops and white cabinets
Example of a large transitional u-shaped light wood floor and brown floor utility room design in Dallas with an undermount sink, recessed-panel cabinets, granite countertops, gray walls, a side-by-side washer/dryer, gray countertops and white cabinets

Original to the home was a beautiful stained glass window. The homeowner’s wanted to reuse it and since the laundry room had no exterior window, it was perfect. Natural light from the skylight above the back stairway filters through it and illuminates the laundry room. What was an otherwise mundane space now showcases a beautiful art piece. The room also features one of Cambria’s newest counter top colors, Parys. The rich blue and gray tones are seen again in the blue wall paint and the stainless steel sink and faucet finish. Twin Cities Closet Company provided for this small space making the most of every square inch.
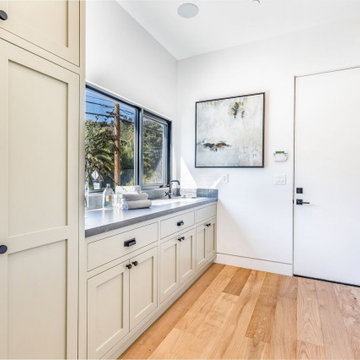
Large trendy galley light wood floor and beige floor dedicated laundry room photo in Los Angeles with an undermount sink, shaker cabinets, white cabinets, quartz countertops, gray backsplash, mosaic tile backsplash, white walls, a stacked washer/dryer and gray countertops
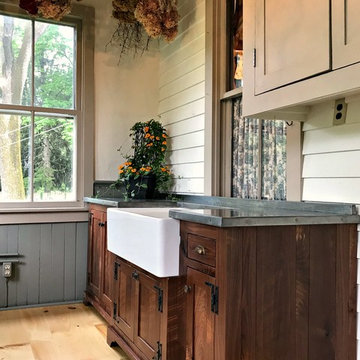
Utility room - mid-sized country light wood floor and brown floor utility room idea in Philadelphia with a farmhouse sink, shaker cabinets, dark wood cabinets, zinc countertops, beige walls and gray countertops
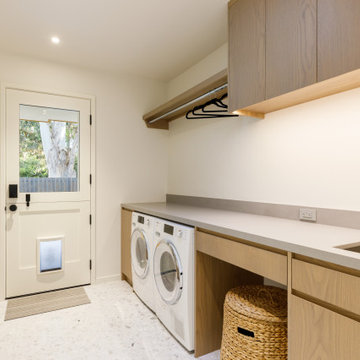
Mid-sized trendy galley light wood floor and brown floor dedicated laundry room photo in Santa Barbara with a drop-in sink, flat-panel cabinets, brown cabinets, white walls, a side-by-side washer/dryer and gray countertops
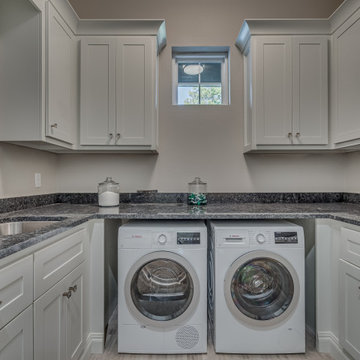
Laundry Room of Crystal Falls. View plan THD-8677: https://www.thehousedesigners.com/plan/crystal-falls-8677/
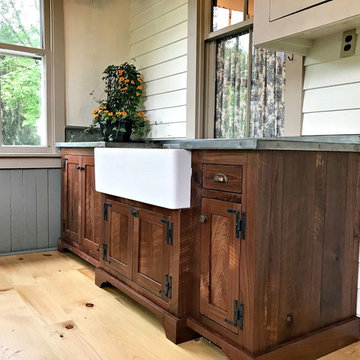
Example of a mid-sized farmhouse light wood floor and brown floor utility room design in Philadelphia with a farmhouse sink, shaker cabinets, dark wood cabinets, zinc countertops, beige walls and gray countertops
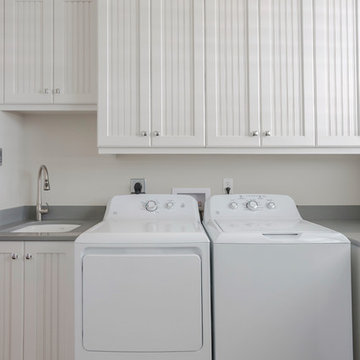
Inspiration for a coastal light wood floor and gray floor laundry room remodel in Tampa with an undermount sink, beaded inset cabinets, white cabinets, marble countertops, beige walls, a side-by-side washer/dryer and gray countertops
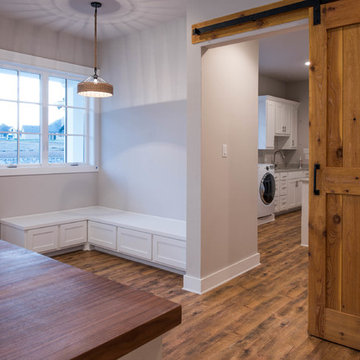
MLA photography - Erin Matlock
Utility room - large transitional u-shaped light wood floor and brown floor utility room idea in Dallas with an undermount sink, white cabinets, granite countertops, gray walls, a side-by-side washer/dryer and gray countertops
Utility room - large transitional u-shaped light wood floor and brown floor utility room idea in Dallas with an undermount sink, white cabinets, granite countertops, gray walls, a side-by-side washer/dryer and gray countertops
Light Wood Floor Laundry Room with Gray Countertops Ideas
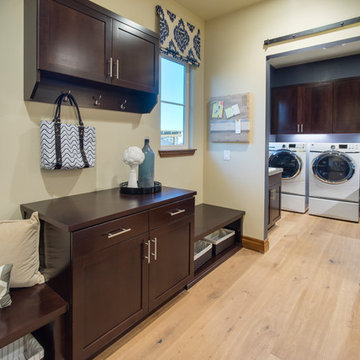
Example of a light wood floor and brown floor dedicated laundry room design in Sacramento with a drop-in sink, shaker cabinets, brown cabinets, granite countertops, a side-by-side washer/dryer and gray countertops
1





