Light Wood Floor Living Room with No TV Ideas
Sort by:Popular Today
101 - 120 of 22,223 photos
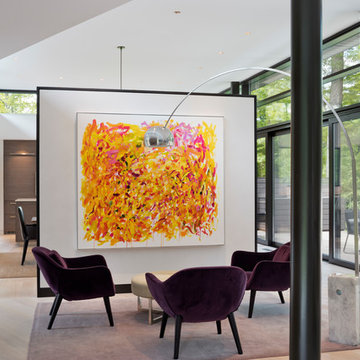
Architect: Amanda Martocchio Architecture & Design
Photography: Michael Moran
Project Year:2016
This LEED-certified project was a substantial rebuild of a 1960's home, preserving the original foundation to the extent possible, with a small amount of new area, a reconfigured floor plan, and newly envisioned massing. The design is simple and modern, with floor to ceiling glazing along the rear, connecting the interior living spaces to the landscape. The design process was informed by building science best practices, including solar orientation, triple glazing, rain-screen exterior cladding, and a thermal envelope that far exceeds code requirements.
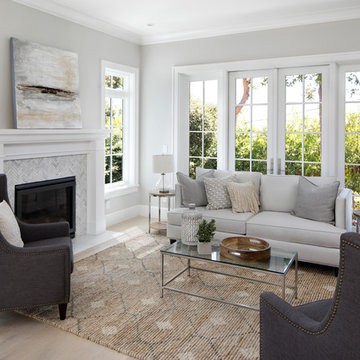
JPM Construction offers complete support for designing, building, and renovating homes in Atherton, Menlo Park, Portola Valley, and surrounding mid-peninsula areas. With a focus on high-quality craftsmanship and professionalism, our clients can expect premium end-to-end service.
The promise of JPM is unparalleled quality both on-site and off, where we value communication and attention to detail at every step. Onsite, we work closely with our own tradesmen, subcontractors, and other vendors to bring the highest standards to construction quality and job site safety. Off site, our management team is always ready to communicate with you about your project. The result is a beautiful, lasting home and seamless experience for you.
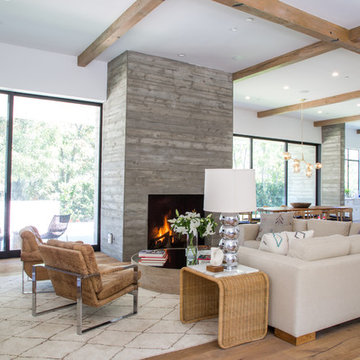
Collaboration with Bryan Wark Designs
Photography by Bethany Nauert
Large transitional formal and open concept light wood floor and beige floor living room photo in Los Angeles with white walls, a standard fireplace, a concrete fireplace and no tv
Large transitional formal and open concept light wood floor and beige floor living room photo in Los Angeles with white walls, a standard fireplace, a concrete fireplace and no tv
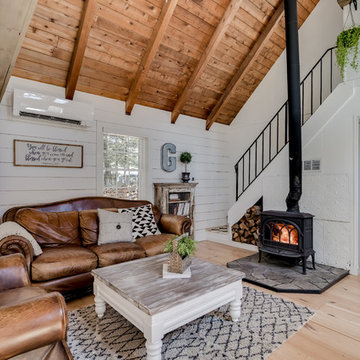
Country formal and open concept light wood floor and beige floor living room photo in Portland Maine with white walls, a wood stove and no tv
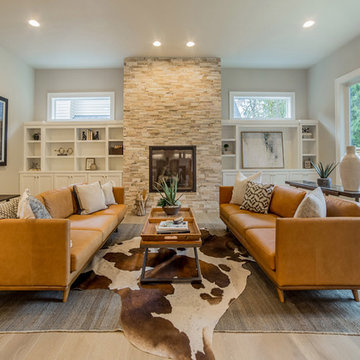
Living room - transitional formal light wood floor and beige floor living room idea in Portland with gray walls, a standard fireplace, a stone fireplace and no tv
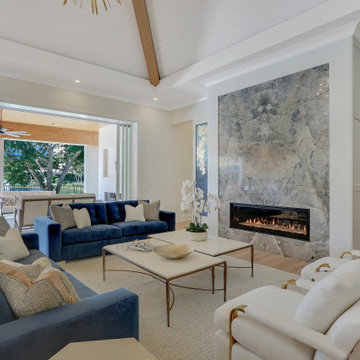
open floor plan
Living room - huge contemporary formal and open concept light wood floor and exposed beam living room idea in Miami with white walls, a standard fireplace and no tv
Living room - huge contemporary formal and open concept light wood floor and exposed beam living room idea in Miami with white walls, a standard fireplace and no tv
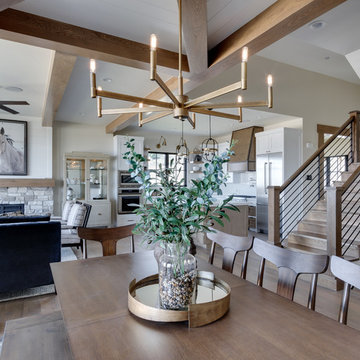
Interior Designer: Simons Design Studio
Builder: Magleby Construction
Photography: Allison Niccum
Inspiration for a country formal and open concept light wood floor living room remodel in Salt Lake City with beige walls, a standard fireplace, a stone fireplace and no tv
Inspiration for a country formal and open concept light wood floor living room remodel in Salt Lake City with beige walls, a standard fireplace, a stone fireplace and no tv
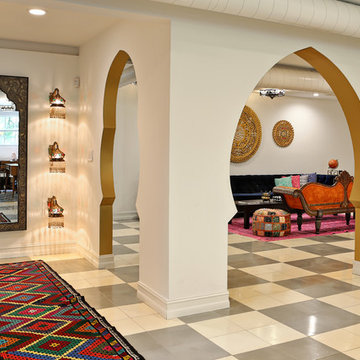
Inspiration for a mid-sized mediterranean formal and enclosed light wood floor and beige floor living room remodel in Miami with white walls, no fireplace and no tv
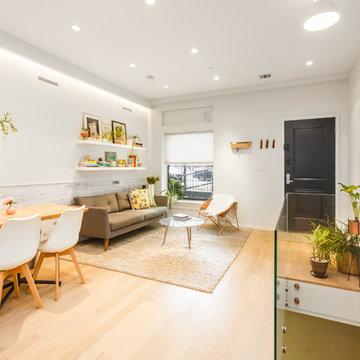
Inspiration for a small modern formal and open concept light wood floor and beige floor living room remodel in New York with white walls, no fireplace and no tv
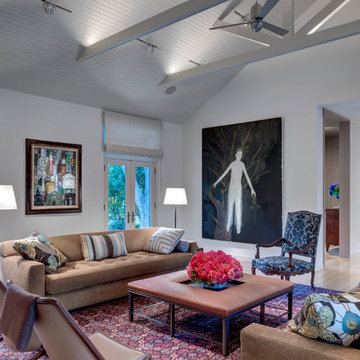
Living room - large modern formal and open concept light wood floor living room idea in Dallas with beige walls, no fireplace and no tv
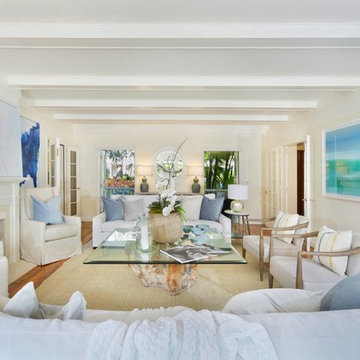
Family Room
Mid-sized beach style enclosed light wood floor and beige floor living room photo in Other with beige walls, a standard fireplace and no tv
Mid-sized beach style enclosed light wood floor and beige floor living room photo in Other with beige walls, a standard fireplace and no tv
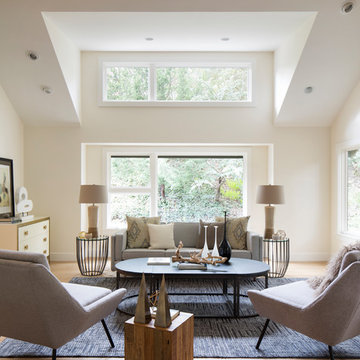
Living Room with vaulted ceilings and wood beam, new shed dormer and dormer windows.
Photo by Paul Dyer
Example of a mid-sized transitional formal and open concept brown floor and light wood floor living room design in San Francisco with white walls, a standard fireplace, a stone fireplace and no tv
Example of a mid-sized transitional formal and open concept brown floor and light wood floor living room design in San Francisco with white walls, a standard fireplace, a stone fireplace and no tv
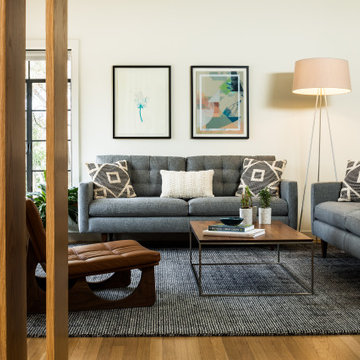
Example of a danish formal and open concept light wood floor and brown floor living room design in Austin with white walls, no fireplace and no tv
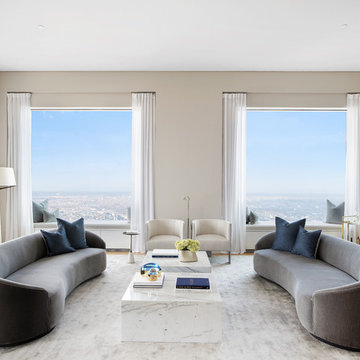
Trendy formal light wood floor living room photo in New York with beige walls, no fireplace and no tv
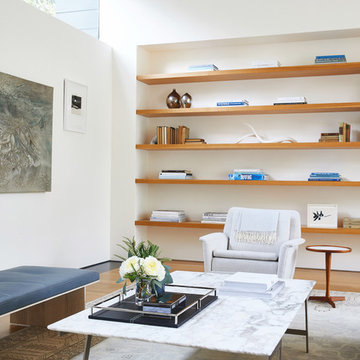
Mid-sized minimalist open concept light wood floor and brown floor living room library photo in San Francisco with white walls, a standard fireplace, a plaster fireplace and no tv
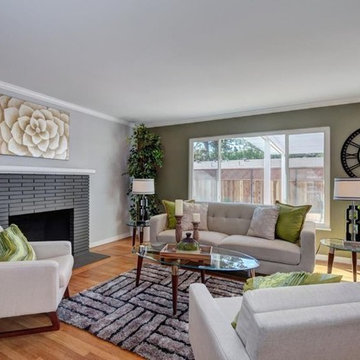
Mid-sized 1960s formal and open concept light wood floor and beige floor living room photo in San Francisco with gray walls, a standard fireplace, a tile fireplace and no tv
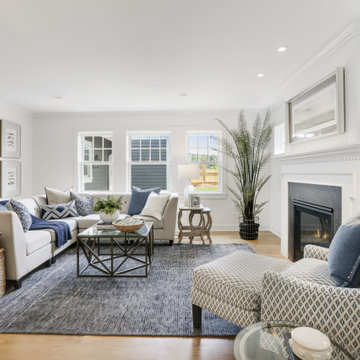
Living room - mid-sized transitional formal and open concept light wood floor living room idea in Minneapolis with white walls, a standard fireplace, a stone fireplace and no tv
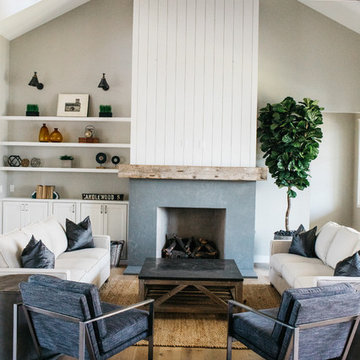
Inspiration for a country open concept light wood floor living room remodel in Phoenix with gray walls, a standard fireplace, a stone fireplace and no tv
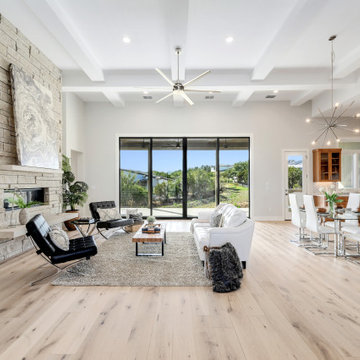
Inspiration for a large transitional formal and open concept light wood floor and beige floor living room remodel in Austin with gray walls, a ribbon fireplace, a stone fireplace and no tv
Light Wood Floor Living Room with No TV Ideas
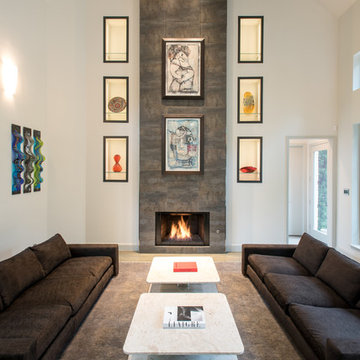
This shot of the formal living room provides a more intimate view of the seating area and adjacent art. All this room needs is a fine wine, a charcuterie board, and a few friends to make it feel complete.
Designer: Debra Owens
Photographer: Michael Hunter
6





