Light Wood Floor Powder Room with Concrete Countertops Ideas
Refine by:
Budget
Sort by:Popular Today
1 - 20 of 57 photos
Item 1 of 3

Urban light wood floor and brown floor powder room photo in Atlanta with a one-piece toilet, white walls, an integrated sink and concrete countertops
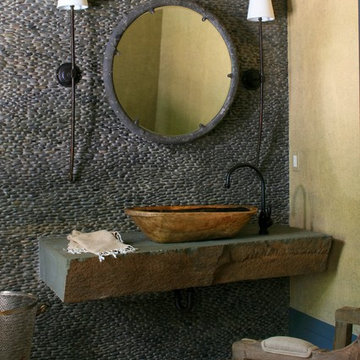
Inspiration for a coastal pebble tile light wood floor powder room remodel in Grand Rapids with a vessel sink and concrete countertops
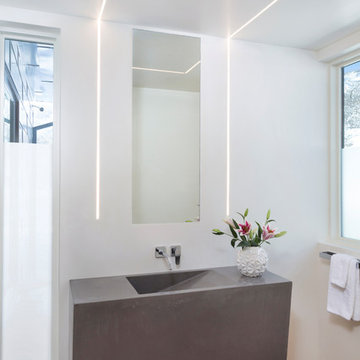
Mid-sized trendy light wood floor and brown floor powder room photo in Denver with white walls, a trough sink and concrete countertops
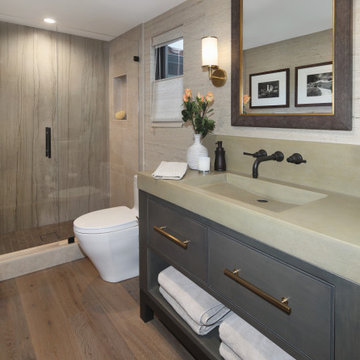
Inspiration for a transitional gray tile and stone slab light wood floor powder room remodel in Orange County with furniture-like cabinets, an integrated sink, concrete countertops and gray countertops

Builder: Mike Schaap Builders
Photographer: Ashley Avila Photography
Both chic and sleek, this streamlined Art Modern-influenced home is the equivalent of a work of contemporary sculpture and includes many of the features of this cutting-edge style, including a smooth wall surface, horizontal lines, a flat roof and an enduring asymmetrical appeal. Updated amenities include large windows on both stories with expansive views that make it perfect for lakefront lots, with stone accents, floor plan and overall design that are anything but traditional.
Inside, the floor plan is spacious and airy. The 2,200-square foot first level features an open plan kitchen and dining area, a large living room with two story windows, a convenient laundry room and powder room and an inviting screened in porch that measures almost 400 square feet perfect for reading or relaxing. The three-car garage is also oversized, with almost 1,000 square feet of storage space. The other levels are equally roomy, with almost 2,000 square feet of living space in the lower level, where a family room with 10-foot ceilings, guest bedroom and bath, game room with shuffleboard and billiards are perfect for entertaining. Upstairs, the second level has more than 2,100 square feet and includes a large master bedroom suite complete with a spa-like bath with double vanity, a playroom and two additional family bedrooms with baths.

Example of a mid-sized arts and crafts brown tile light wood floor and brown floor powder room design in Other with open cabinets, medium tone wood cabinets, orange walls, an integrated sink and concrete countertops

Powder room - mid-sized blue tile and glass tile light wood floor and brown floor powder room idea in Tampa with white cabinets, a one-piece toilet, white walls, a vessel sink, concrete countertops, white countertops and a freestanding vanity

Tasteful nods to a modern northwoods camp aesthetic abound in this luxury cabin. In the powder bath, handprinted cement tiles are patterned after Native American kilim rugs. A custom dyed concrete vanity and sink and warm white oak complete the look.
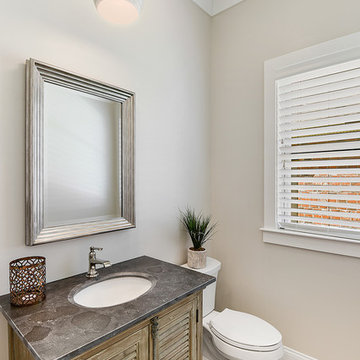
Hurley Homes, LLC
Small trendy light wood floor and beige floor powder room photo in New Orleans with louvered cabinets, distressed cabinets, a two-piece toilet, beige walls, an undermount sink and concrete countertops
Small trendy light wood floor and beige floor powder room photo in New Orleans with louvered cabinets, distressed cabinets, a two-piece toilet, beige walls, an undermount sink and concrete countertops

Powder room - small transitional ceramic tile light wood floor and wall paneling powder room idea in Dallas with open cabinets, brown cabinets, a two-piece toilet, an undermount sink, concrete countertops, beige countertops and a freestanding vanity

Example of a large trendy gray tile and ceramic tile light wood floor and brown floor powder room design in Portland with flat-panel cabinets, brown cabinets, a two-piece toilet, gray walls, an integrated sink and concrete countertops
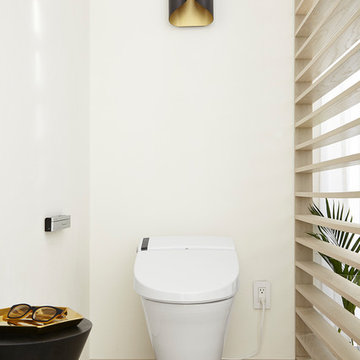
A contemporary space with all the amenities possible to turn your master bathroom into a retreat.
Photo: Earl Kendall
Inspiration for a mid-sized contemporary light wood floor powder room remodel in Miami with flat-panel cabinets, light wood cabinets, a bidet, white walls, an integrated sink and concrete countertops
Inspiration for a mid-sized contemporary light wood floor powder room remodel in Miami with flat-panel cabinets, light wood cabinets, a bidet, white walls, an integrated sink and concrete countertops
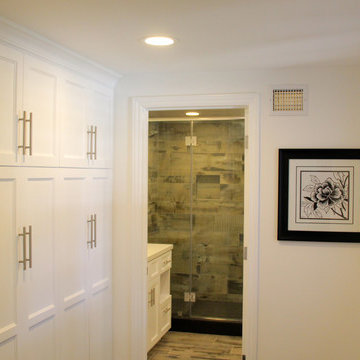
The powder room of the remodeled house construction in Studio City which included installation of white finished cabinets, white wall paint, powder room ceiling with recessed lighting and window with white trim.
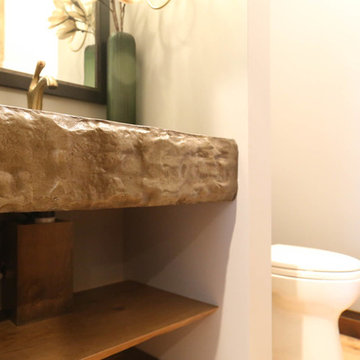
Inspiration for a mid-sized timeless light wood floor and beige floor powder room remodel in Other with open cabinets, a two-piece toilet, gray walls, an integrated sink, concrete countertops and gray countertops
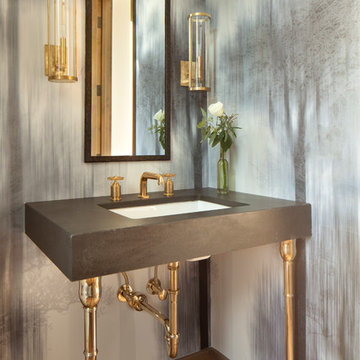
Mid-sized mountain style light wood floor powder room photo in Sacramento with an undermount sink, concrete countertops, gray countertops and multicolored walls

Inspiration for a large contemporary white tile and marble tile light wood floor powder room remodel in Los Angeles with a one-piece toilet, white walls, a trough sink and concrete countertops

Large transitional gray tile light wood floor and brown floor powder room photo in Houston with gray walls, a drop-in sink, concrete countertops, gray countertops and a built-in vanity
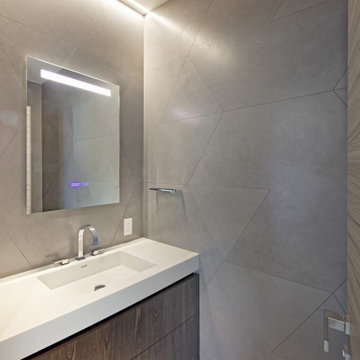
Designers: Susan Bowen & Revital Kaufman-Meron
Photos: LucidPic Photography - Rich Anderson
Large minimalist gray tile light wood floor and beige floor powder room photo in San Francisco with flat-panel cabinets, brown cabinets, gray walls, an undermount sink, concrete countertops, white countertops and a floating vanity
Large minimalist gray tile light wood floor and beige floor powder room photo in San Francisco with flat-panel cabinets, brown cabinets, gray walls, an undermount sink, concrete countertops, white countertops and a floating vanity
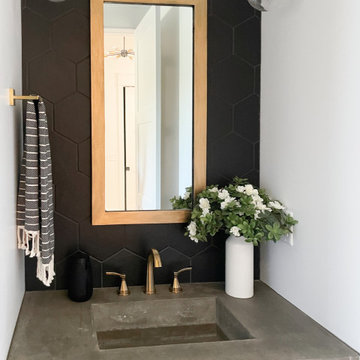
Inspiration for a mid-sized modern black tile and ceramic tile light wood floor and beige floor powder room remodel in Nashville with gray cabinets, white walls, an integrated sink, concrete countertops, gray countertops and a floating vanity
Light Wood Floor Powder Room with Concrete Countertops Ideas

Perfection. Enough Said
Powder room - mid-sized contemporary beige tile and mosaic tile light wood floor, beige floor and wallpaper powder room idea in Miami with flat-panel cabinets, blue cabinets, a one-piece toilet, beige walls, a wall-mount sink, concrete countertops, white countertops and a floating vanity
Powder room - mid-sized contemporary beige tile and mosaic tile light wood floor, beige floor and wallpaper powder room idea in Miami with flat-panel cabinets, blue cabinets, a one-piece toilet, beige walls, a wall-mount sink, concrete countertops, white countertops and a floating vanity
1





