Limestone Floor and Brick Floor Closet Ideas
Refine by:
Budget
Sort by:Popular Today
81 - 100 of 163 photos
Item 1 of 3
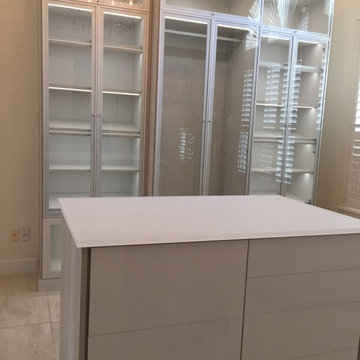
Modern custom wardrobe with natural aluminum metal frames for the doors with clear glass; Tesoro Linen for the cabinets/shelving; recessed light strips and spot lights on a touch-free dimmer, and on the island high gloss-push-open-drawers.

Renovation of a master bath suite, dressing room and laundry room in a log cabin farm house.
The laundry room has a fabulous white enamel and iron trough sink with double goose neck faucets - ideal for scrubbing dirty farmer's clothing. The cabinet and shelving were custom made using the reclaimed wood from the farm. A quartz counter for folding laundry is set above the washer and dryer. A ribbed glass panel was installed in the door to the laundry room, which was retrieved from a wood pile, so that the light from the room's window would flow through to the dressing room and vestibule, while still providing privacy between the spaces.
Interior Design & Photo ©Suzanne MacCrone Rogers
Architectural Design - Robert C. Beeland, AIA, NCARB
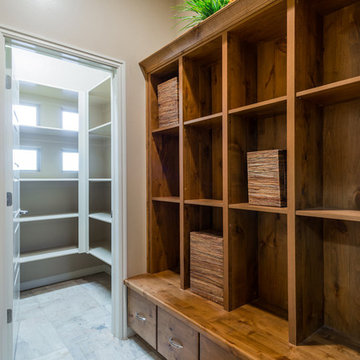
This home was our model home for our community, Sage Meadows. This floor plan is still available in current communities. This home boasts a covered front porch and covered back patio for enjoying the outdoors. And you will enjoy the beauty of the indoors of this great home. Notice the master bedroom with attached bathroom featuring a corner garden tub. In addition to an ample laundry room find a mud room with walk in closet for extra projects and storage. The kitchen, dining area and great room offer ideal space for family time and entertainment.
Jeremiah Barber
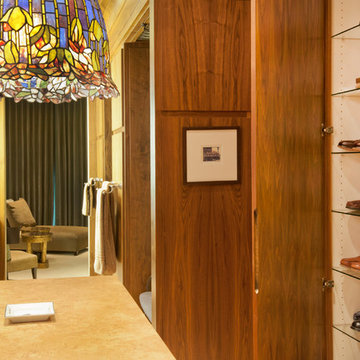
Kurt Johnson
Example of a large trendy men's limestone floor dressing room design in Omaha with flat-panel cabinets and brown cabinets
Example of a large trendy men's limestone floor dressing room design in Omaha with flat-panel cabinets and brown cabinets
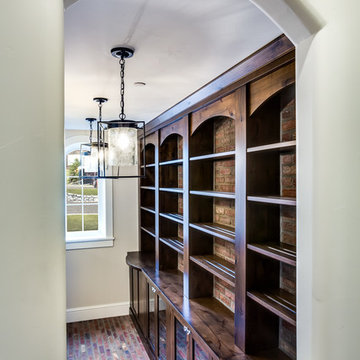
From a hidden doorway to end-grain walnut butcher block and elegant archways, this home beautifully exhibits the possibilities of custom cabinetry & design.
Rob Larsen
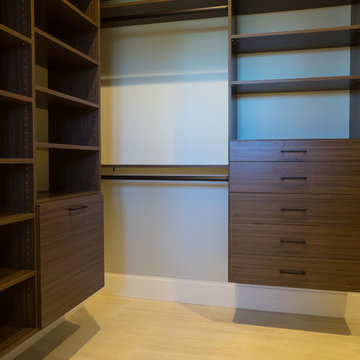
Inspiration for a large mediterranean gender-neutral limestone floor and beige floor reach-in closet remodel in Miami with flat-panel cabinets and dark wood cabinets
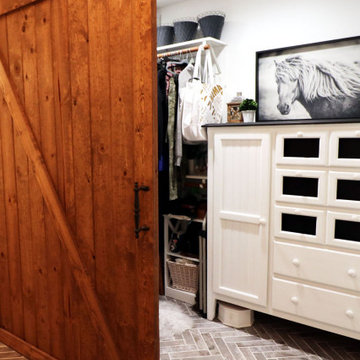
A modern farmhouse style master bathroom closet designed by Tradition Custom Homes in Houston, Texas
Inspiration for a mid-sized country women's brick floor and multicolored floor walk-in closet remodel in Houston
Inspiration for a mid-sized country women's brick floor and multicolored floor walk-in closet remodel in Houston
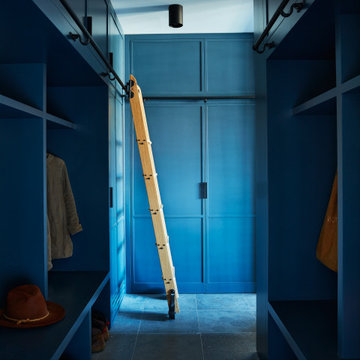
Part of the vast entry hall was reconfigured into a moody mudroom with plenty of storage - dark blue cabinetry with modern 1/4" rail shaker doors and limestone tile on the floor
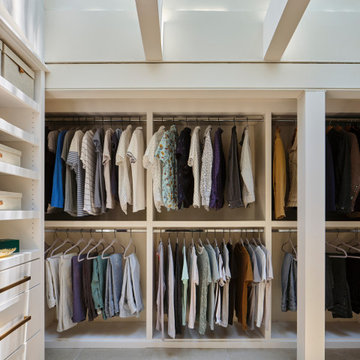
After relocating the main hallway of the home, our team reconfigured the home's original hallway with amazing architectural skylights and transformed it into the new primary walk-in closet. Who wouldn’t want a fabulous walk-in closet with a full ceiling of skylights? This ethereal light drenched space is a dream to get dressed in. We designed the custom closet built-in’s around the skylights and the home’s unique architecture and it produced a significant amount of storage space for hanging, shelving and also drawer storage. The originally challenging primary closet layout was transformed into one of our favorite new features of the home.
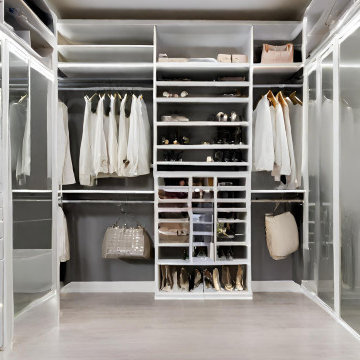
Walk-in closet - large modern women's limestone floor and beige floor walk-in closet idea in Miami with glass-front cabinets and white cabinets
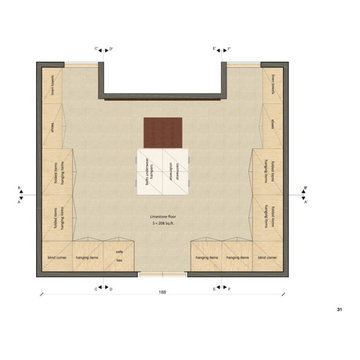
When they briefed us on these two dressing rooms, our clients envisioned luxurious and highly functional dressing spaces inspired by Hollywood's makeup artist studios and Carrie Bradshaw’s iconic dressing room in Sex and the City.
Conceived around a central island fitted with red alabaster veneer, a composite veneer made of vibrant reds and spicy oranges alternating with citrus yellows, 'Her' dressing room is fitted with white-washed oak veneered wardrobes individually designed to include a customised space for every item, from dresses and shirts to shoes and purses.
Featuring a combination of carefully selected statement pieces such as a dazzling crystal chandelier or a flamboyant hand-blown glass vessel, it is split into two separate spaces, a 'hair and make-up station' fitted with a custom-built mirror with dimmable spotlights and the actual 'dressing room' fitted with floor-to-ceiling furnishings of rigorous and highly functional design.
Set up around an imposing central island dressed with dark Wenge wood veneer of exquisite quality, 'His' dressing room features a combination of carefully selected statement pieces such as a floating sculptural pendant light and a comfortable Barcelona® Stool with floor-to-ceiling fitted furnishings of rigorous and highly functional design.
Champagne honed travertine flooring tiles complete these enchanting spaces. The two dressing rooms cover a total of 45 m2.
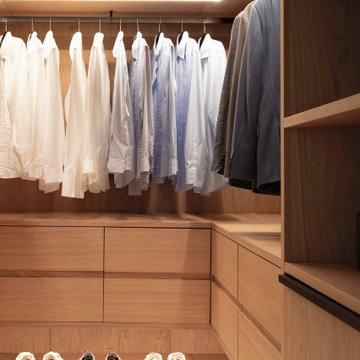
Closet - modern gender-neutral limestone floor closet idea in Miami with light wood cabinets
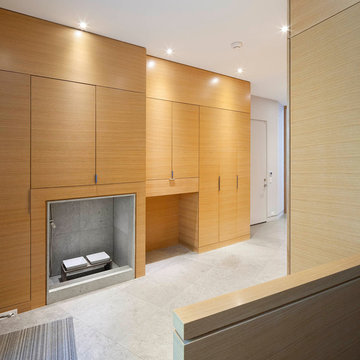
Tom Arban
Walk-in closet - large modern gender-neutral limestone floor walk-in closet idea in Toronto with flat-panel cabinets and light wood cabinets
Walk-in closet - large modern gender-neutral limestone floor walk-in closet idea in Toronto with flat-panel cabinets and light wood cabinets
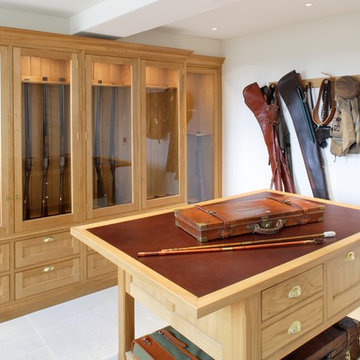
A bespoke gun room designed for an English country house in oak.
Closet - mid-sized traditional limestone floor closet idea in London with raised-panel cabinets and medium tone wood cabinets
Closet - mid-sized traditional limestone floor closet idea in London with raised-panel cabinets and medium tone wood cabinets
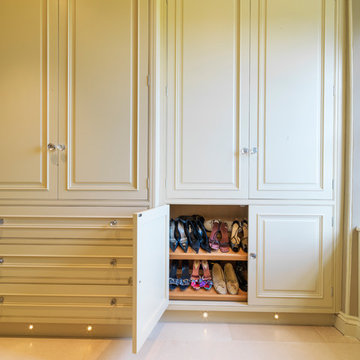
This painted master bathroom was designed and made by Tim Wood.
One end of the bathroom has built in wardrobes painted inside with cedar of Lebanon backs, adjustable shelves, clothes rails, hand made soft close drawers and specially designed and made shoe racking.
The vanity unit has a partners desk look with adjustable angled mirrors and storage behind. All the tap fittings were supplied in nickel including the heated free standing towel rail. The area behind the lavatory was boxed in with cupboards either side and a large glazed cupboard above. Every aspect of this bathroom was co-ordinated by Tim Wood.
Designed, hand made and photographed by Tim Wood
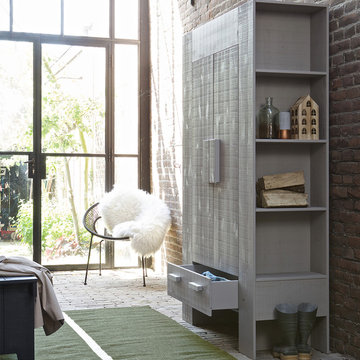
Make small spaces seem bigger and bigger spaces seem even bigger with this stylish and practical bookcase. Complete with 16 compartments and 17 shelves, this piece is the ultimate display cabinet. Pair this with one of Woood's vintage leather chairs and folding table for that chic and stylish finish.
Features and Benefits:
A host of storage in one piece of crafted pine furniture.
16 Compartments and 17 shelves
Flat packed for easy assembly.
Available in white.
Ideal for any room in the home, perfect as a bookcase.
Dimensions: Height 200cm Width 80cm Depth 35cm.
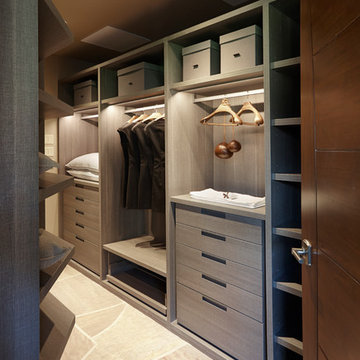
Robin Stancliff
Example of a large southwest gender-neutral limestone floor and gray floor dressing room design in Other with flat-panel cabinets and gray cabinets
Example of a large southwest gender-neutral limestone floor and gray floor dressing room design in Other with flat-panel cabinets and gray cabinets
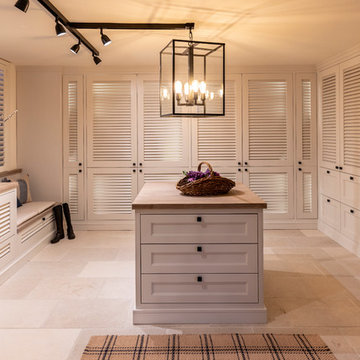
www.hoerenzrieber.de
Large cottage limestone floor and beige floor closet photo in Frankfurt
Large cottage limestone floor and beige floor closet photo in Frankfurt
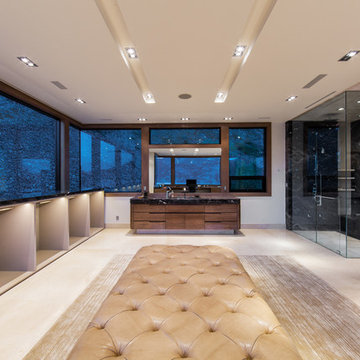
Huge minimalist men's limestone floor and beige floor dressing room photo in Other with open cabinets and beige cabinets
Limestone Floor and Brick Floor Closet Ideas
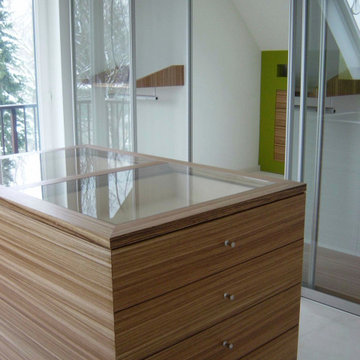
Walk-in closet - contemporary women's limestone floor and beige floor walk-in closet idea in Munich with light wood cabinets
5





