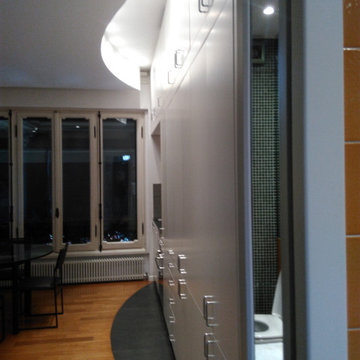Limestone Floor and Brick Floor Closet Ideas
Refine by:
Budget
Sort by:Popular Today
101 - 120 of 163 photos
Item 1 of 3
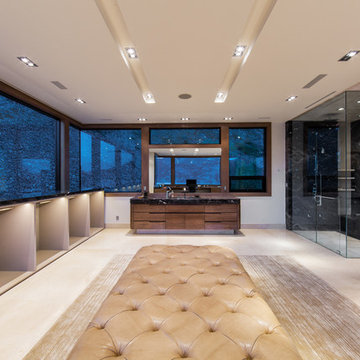
Huge minimalist men's limestone floor and beige floor dressing room photo in Other with open cabinets and beige cabinets
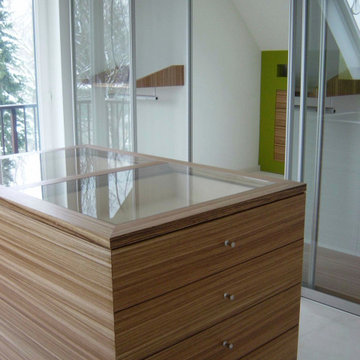
Walk-in closet - contemporary women's limestone floor and beige floor walk-in closet idea in Munich with light wood cabinets
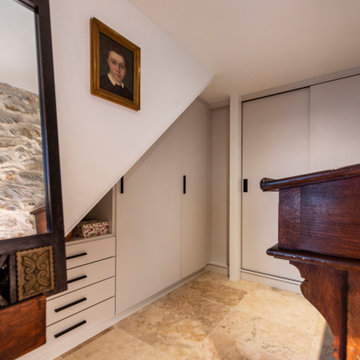
dressing sur mesure, coloris gris perle et poignées noires
Inspiration for a mid-sized transitional women's limestone floor and beige floor walk-in closet remodel in Lyon with beaded inset cabinets and gray cabinets
Inspiration for a mid-sized transitional women's limestone floor and beige floor walk-in closet remodel in Lyon with beaded inset cabinets and gray cabinets
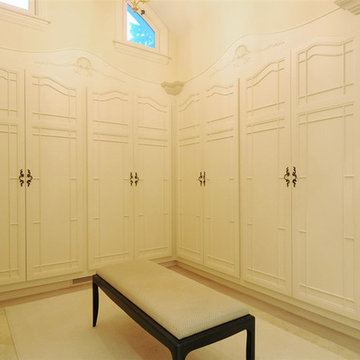
Master closet/dressing room
Inspiration for a mediterranean gender-neutral limestone floor closet remodel in Vancouver with beige cabinets
Inspiration for a mediterranean gender-neutral limestone floor closet remodel in Vancouver with beige cabinets
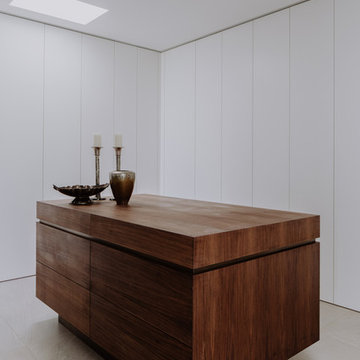
Inspiration for a large modern gender-neutral limestone floor and gray floor dressing room remodel in Other with flat-panel cabinets and white cabinets
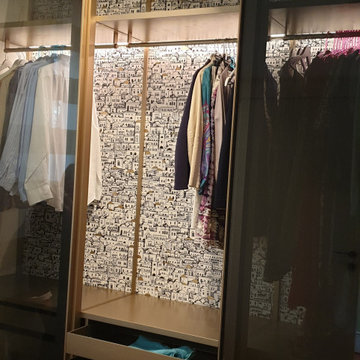
Inspiration for a mid-sized modern gender-neutral brick floor and brown floor dressing room remodel in Other with glass-front cabinets and brown cabinets
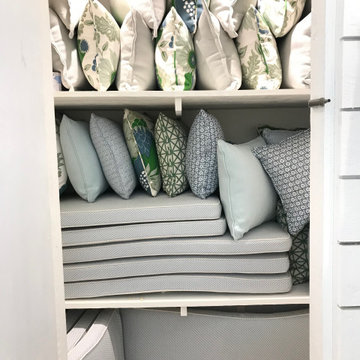
Inspiration for a small country limestone floor, gray floor and shiplap ceiling walk-in closet remodel in Hampshire with white cabinets
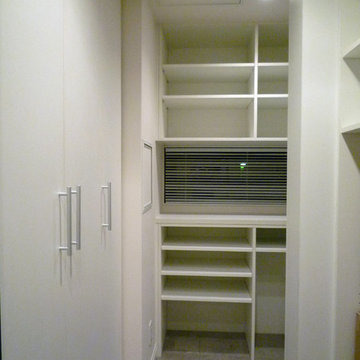
空間構成
Inspiration for a small modern limestone floor walk-in closet remodel in Tokyo Suburbs with white cabinets
Inspiration for a small modern limestone floor walk-in closet remodel in Tokyo Suburbs with white cabinets
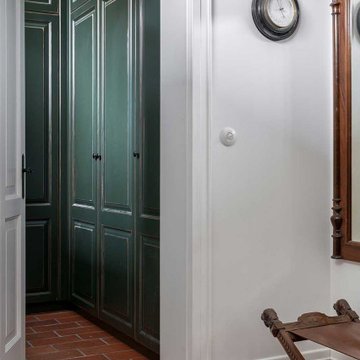
Walk-in closet - small brick floor and red floor walk-in closet idea in Other with green cabinets
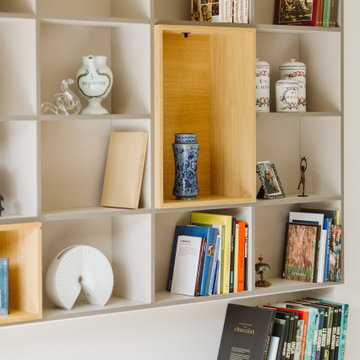
Bibliothèque sur mesure
stratifié beige et gris
placage bois chêne clair
niche tiroir
ruban led intégré et spot
Built-in closet - large contemporary gender-neutral limestone floor and beige floor built-in closet idea in Lille with beaded inset cabinets and light wood cabinets
Built-in closet - large contemporary gender-neutral limestone floor and beige floor built-in closet idea in Lille with beaded inset cabinets and light wood cabinets
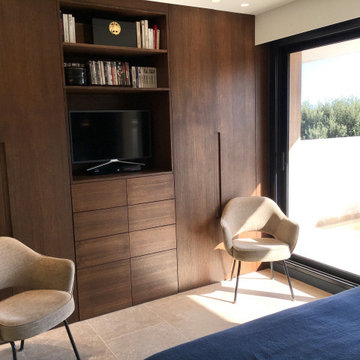
De grands placards ont été faits sur mesure.
Une niche centrale permet de mettre la télé et quelques livres ou objets de déco.
Closet - small contemporary limestone floor and beige floor closet idea in Other
Closet - small contemporary limestone floor and beige floor closet idea in Other
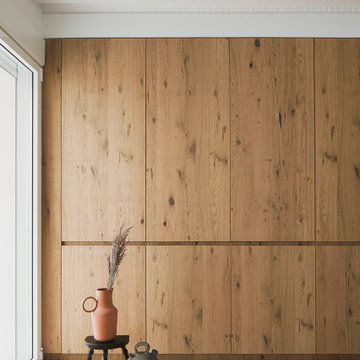
Tuscan gender-neutral limestone floor, white floor and exposed beam built-in closet photo in Madrid with raised-panel cabinets and medium tone wood cabinets
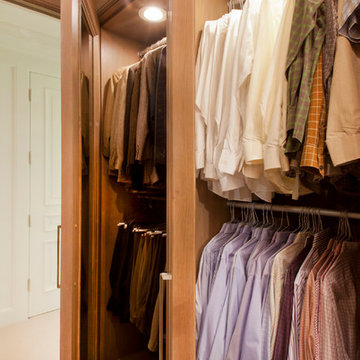
Kurt Johnson
Inspiration for a large timeless men's limestone floor dressing room remodel in Omaha with glass-front cabinets and medium tone wood cabinets
Inspiration for a large timeless men's limestone floor dressing room remodel in Omaha with glass-front cabinets and medium tone wood cabinets
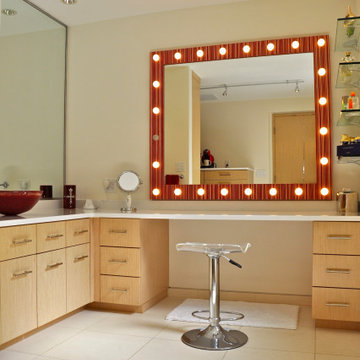
When they briefed us on these two dressing rooms, our clients envisioned luxurious and highly functional dressing spaces inspired by Hollywood's makeup artist studios and Carrie Bradshaw’s iconic dressing room in Sex and the City.
Conceived around a central island fitted with red alabaster veneer, a composite veneer made of vibrant reds and spicy oranges alternating with citrus yellows, 'Her' dressing room is fitted with white-washed oak veneered wardrobes individually designed to include a customised space for every item, from dresses and shirts to shoes and purses.
Featuring a combination of carefully selected statement pieces such as a dazzling crystal chandelier or a flamboyant hand-blown glass vessel, it is split into two separate spaces, a 'hair and make-up station' fitted with a custom-built mirror with dimmable spotlights and the actual 'dressing room' fitted with floor-to-ceiling furnishings of rigorous and highly functional design.
Set up around an imposing central island dressed with dark Wenge wood veneer of exquisite quality, 'His' dressing room features a combination of carefully selected statement pieces such as a floating sculptural pendant light and a comfortable Barcelona® Stool with floor-to-ceiling fitted furnishings of rigorous and highly functional design.
Champagne honed travertine flooring tiles complete these enchanting spaces. The two dressing rooms cover a total of 45 m2.
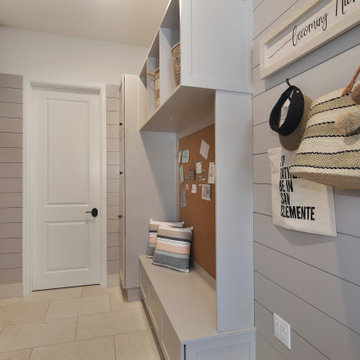
Closet - mid-sized mediterranean limestone floor closet idea in Orange County with shaker cabinets and gray cabinets
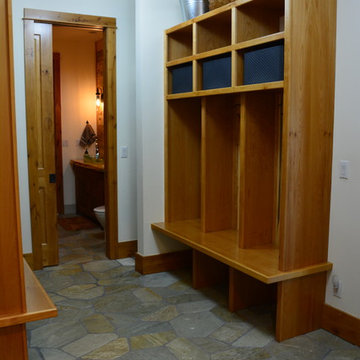
Mud room, alder cubbies with stone flooring, access to powder room
Example of a large mountain style gender-neutral limestone floor and multicolored floor walk-in closet design in Denver with brown cabinets
Example of a large mountain style gender-neutral limestone floor and multicolored floor walk-in closet design in Denver with brown cabinets
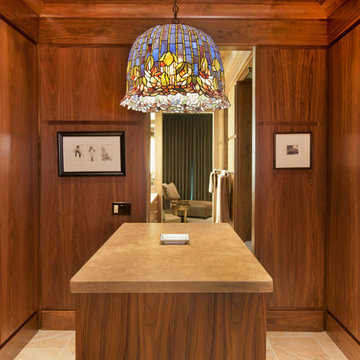
Kurt Johnson
Example of a large trendy men's limestone floor dressing room design in Omaha with flat-panel cabinets and brown cabinets
Example of a large trendy men's limestone floor dressing room design in Omaha with flat-panel cabinets and brown cabinets
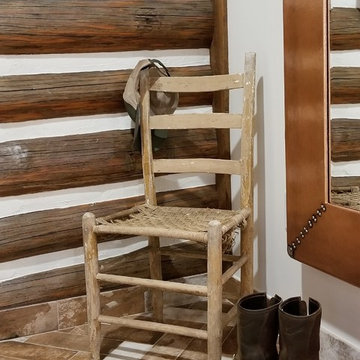
Renovation of a master bath suite, dressing room and laundry room in a log cabin farm house.
The laundry room has a fabulous white enamel and iron trough sink with double goose neck faucets - ideal for scrubbing dirty farmer's clothing. The cabinet and shelving were custom made using the reclaimed wood from the farm. A quartz counter for folding laundry is set above the washer and dryer. A ribbed glass panel was installed in the door to the laundry room, which was retrieved from a wood pile, so that the light from the room's window would flow through to the dressing room and vestibule, while still providing privacy between the spaces.
Interior Design & Photo ©Suzanne MacCrone Rogers
Architectural Design - Robert C. Beeland, AIA, NCARB
Limestone Floor and Brick Floor Closet Ideas
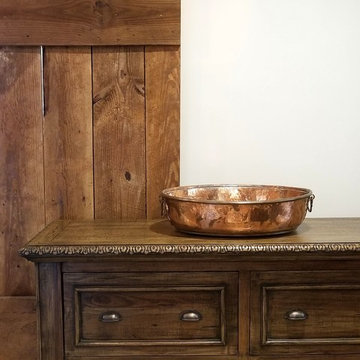
Renovation of a master bath suite, dressing room and laundry room in a log cabin farm house.
The laundry room has a fabulous white enamel and iron trough sink with double goose neck faucets - ideal for scrubbing dirty farmer's clothing. The cabinet and shelving were custom made using the reclaimed wood from the farm. A quartz counter for folding laundry is set above the washer and dryer. A ribbed glass panel was installed in the door to the laundry room, which was retrieved from a wood pile, so that the light from the room's window would flow through to the dressing room and vestibule, while still providing privacy between the spaces.
Interior Design & Photo ©Suzanne MacCrone Rogers
Architectural Design - Robert C. Beeland, AIA, NCARB
6






