Limestone Floor and Ceramic Tile Sunroom Ideas
Refine by:
Budget
Sort by:Popular Today
1 - 20 of 2,279 photos
Item 1 of 3
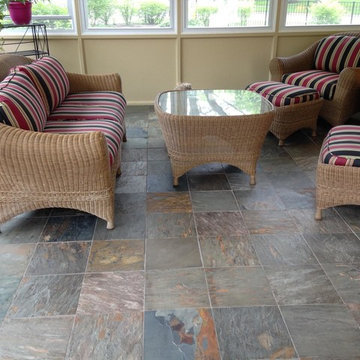
The floor it wasn't perfect level so we tried to do at least a decent job so we can stay in the budget. We help the clients to get what they want in the best possible way.
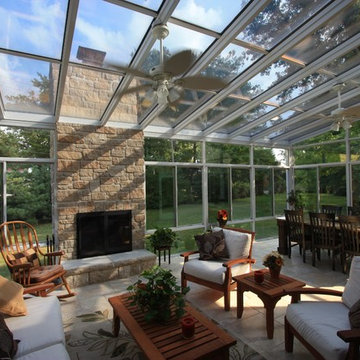
Patriot Sunrooms & Home Solutions
Sunroom - large modern ceramic tile sunroom idea in St Louis with a ribbon fireplace, a stone fireplace and a glass ceiling
Sunroom - large modern ceramic tile sunroom idea in St Louis with a ribbon fireplace, a stone fireplace and a glass ceiling
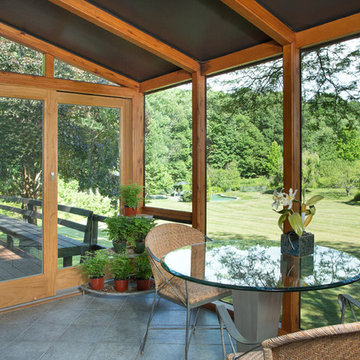
Ashley Studios, Janet Skinner, www.Ashleystudios.com
Mid-sized mid-century modern ceramic tile sunroom photo in New York with a standard ceiling
Mid-sized mid-century modern ceramic tile sunroom photo in New York with a standard ceiling

Susie Soleimani Photography
Sunroom - large transitional ceramic tile and gray floor sunroom idea in DC Metro with no fireplace and a skylight
Sunroom - large transitional ceramic tile and gray floor sunroom idea in DC Metro with no fireplace and a skylight

George Trojan
Mid-sized mountain style ceramic tile sunroom photo in Boston with no fireplace and a standard ceiling
Mid-sized mountain style ceramic tile sunroom photo in Boston with no fireplace and a standard ceiling
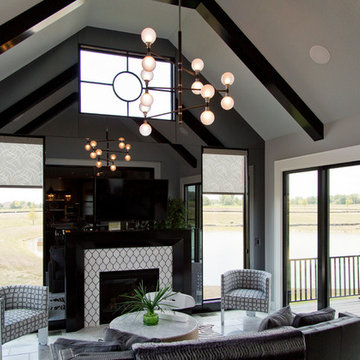
Inspiration for a large transitional ceramic tile and white floor sunroom remodel in Kansas City with a standard fireplace, a tile fireplace and a standard ceiling

Sunroom - mid-sized traditional limestone floor and beige floor sunroom idea in Other with a glass ceiling

Sunroom - mid-sized traditional ceramic tile and multicolored floor sunroom idea in Atlanta with a wood stove and a skylight

Published in the NORTHSHORE HOME MAGAZINE Fall 2015 issue, this home was dubbed 'Manchester Marvel'.
Before its renovation, the home consisted of a street front cottage built in the 1820’s, with a wing added onto the back at a later point. The home owners required a family friendly space to accommodate a large extended family, but they also wished to retain the original character of the home.
The design solution was to turn the rectangular footprint into an L shape. The kitchen and the formal entertaining rooms run along the vertical wing of the home. Within the central hub of the home is a large family room that opens to the kitchen and the back of the patio. Located in the horizontal plane are the solarium, mudroom and garage.
Client Quote
"He (John Olson of OLSON LEWIS + Architects) did an amazing job. He asked us about our goals and actually walked through our former house with us to see what we did and did not like about it. He also worked really hard to give us the same level of detail we had in our last home."
“Manchester Marvel” clients.
Photo Credits:
Eric Roth
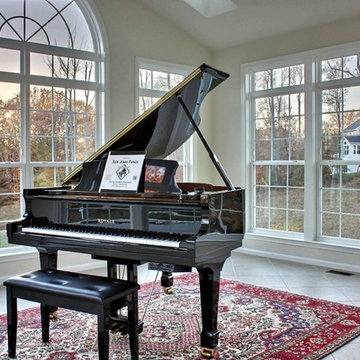
K&P Builder's Villager VI model home at Kingsview, in White Plains, MD, features a gorgeous side sunroom addition. This room is accessed through the formal living room and features floor to ceiling windows, including transoms and a large circle top window! The ceiling is vaulted and features 4 skylights. Enclosing this room are glass French doors. The room includes a separate HVAC system, too. The piano is courtesy of Rick Jones Pianos out of Beltsville, MD. This piano has an awesome player system included that reads off of special CDs and flash card input! This is a beautiful and most desired feature in K&P Builder's beautiful, custom built, homes.
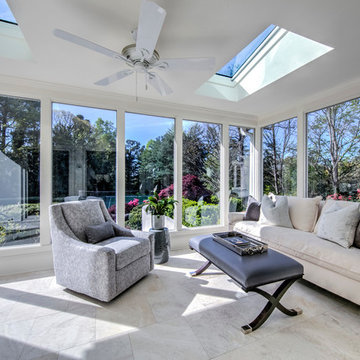
Inspiration for a mid-sized timeless limestone floor and beige floor sunroom remodel in Atlanta with a skylight

Surrounded by windows, one can take in the naturistic views from high above the creek. It’s possible the most brilliant feature of this room is the glass window cupola, giving an abundance of light to the entertainment space. Without skipping any small details, a bead board ceiling was added as was a 60-inch wood-bladed fan to move the air around in the space, especially when the circular windows are all open.
The airy four-season porch was designed as a place to entertain in a casual and relaxed setting. The sizable blue Ragno Calabria porcelain tile was continued from the outdoors and includes in-floor heating throughout the indoor space, for those chilly fall and winter days. Access to the outdoors from the either side of the curved, spacious room makes enjoying all the sights and sounds of great backyard living an escape of its own.
Susan Gilmore Photography
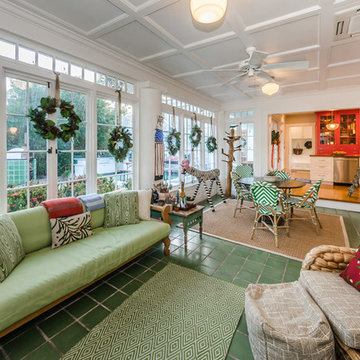
Sunroom - eclectic ceramic tile and green floor sunroom idea in Tampa with a standard ceiling
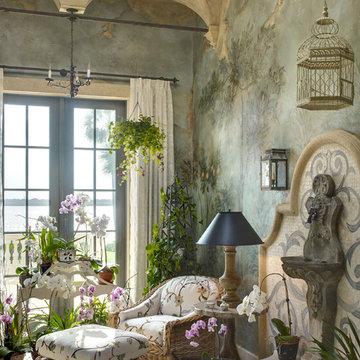
The Conservatory was finished with a fresco wall treatment in soothing tones of blue & green to complement the client's orchid collection.
Taylor Architectural Photography

Shot of the sun room.
Brina Vanden Brink Photographer
Stained Glass by John Hamm: hammstudios.com
Mid-sized arts and crafts ceramic tile and white floor sunroom photo in Portland Maine with no fireplace and a standard ceiling
Mid-sized arts and crafts ceramic tile and white floor sunroom photo in Portland Maine with no fireplace and a standard ceiling
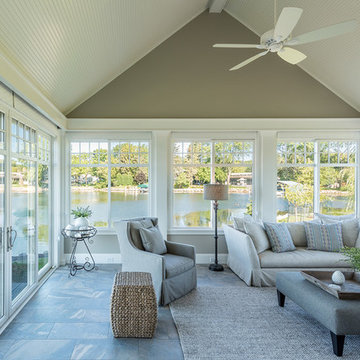
Photographer, Morgan Sheff
Inspiration for a large timeless ceramic tile and gray floor sunroom remodel in Minneapolis with no fireplace and a standard ceiling
Inspiration for a large timeless ceramic tile and gray floor sunroom remodel in Minneapolis with no fireplace and a standard ceiling
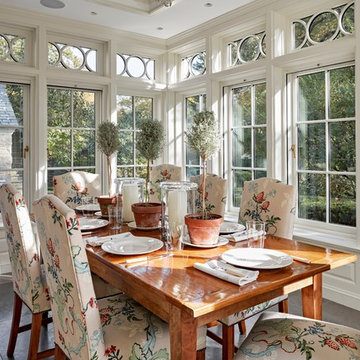
Robert Benson For Charles Hilton Architects
From grand estates, to exquisite country homes, to whole house renovations, the quality and attention to detail of a "Significant Homes" custom home is immediately apparent. Full time on-site supervision, a dedicated office staff and hand picked professional craftsmen are the team that take you from groundbreaking to occupancy. Every "Significant Homes" project represents 45 years of luxury homebuilding experience, and a commitment to quality widely recognized by architects, the press and, most of all....thoroughly satisfied homeowners. Our projects have been published in Architectural Digest 6 times along with many other publications and books. Though the lion share of our work has been in Fairfield and Westchester counties, we have built homes in Palm Beach, Aspen, Maine, Nantucket and Long Island.
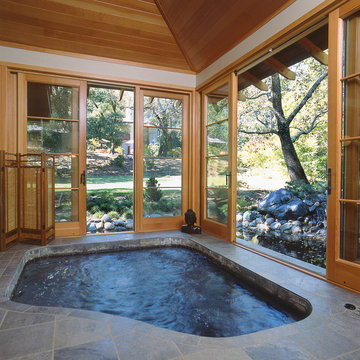
Example of a small arts and crafts ceramic tile sunroom design in San Francisco
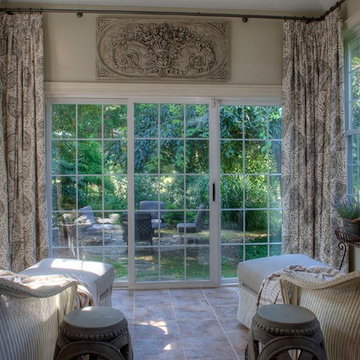
Large cottage ceramic tile sunroom photo in Philadelphia with no fireplace and a standard ceiling
Limestone Floor and Ceramic Tile Sunroom Ideas
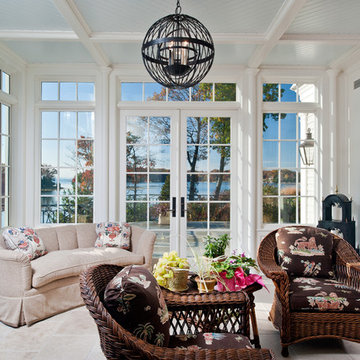
Sunroom - large traditional limestone floor sunroom idea in New York with a standard ceiling
1





