Limestone Floor and Concrete Floor Sunroom Ideas
Refine by:
Budget
Sort by:Popular Today
1 - 20 of 1,354 photos
Item 1 of 3
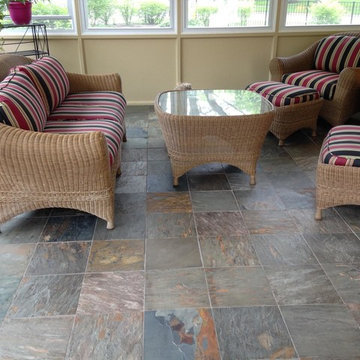
The floor it wasn't perfect level so we tried to do at least a decent job so we can stay in the budget. We help the clients to get what they want in the best possible way.

Sunroom - large traditional concrete floor and gray floor sunroom idea in Atlanta with a corner fireplace, a stone fireplace and a standard ceiling

Example of a large tuscan concrete floor and beige floor sunroom design in Miami with a standard fireplace, a stone fireplace and a standard ceiling

Sunroom - mid-sized traditional limestone floor and beige floor sunroom idea in Other with a glass ceiling

Treve Johnson Photography
Inspiration for a mid-sized transitional concrete floor and gray floor sunroom remodel in San Francisco with no fireplace and a skylight
Inspiration for a mid-sized transitional concrete floor and gray floor sunroom remodel in San Francisco with no fireplace and a skylight
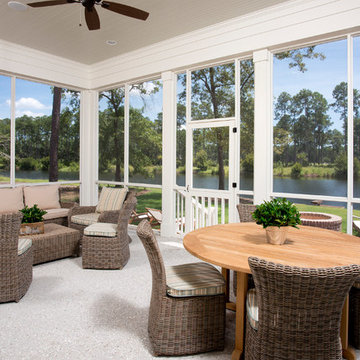
Inspiration for a large timeless concrete floor and gray floor sunroom remodel in Charleston with a standard ceiling and no fireplace

Screened Sun room with tongue and groove ceiling and floor to ceiling Chilton Woodlake blend stone fireplace. Wood framed screen windows and cement floor.
(Ryan Hainey)

Example of a mid-sized trendy concrete floor and brown floor sunroom design in San Francisco with no fireplace and a glass ceiling

Published in the NORTHSHORE HOME MAGAZINE Fall 2015 issue, this home was dubbed 'Manchester Marvel'.
Before its renovation, the home consisted of a street front cottage built in the 1820’s, with a wing added onto the back at a later point. The home owners required a family friendly space to accommodate a large extended family, but they also wished to retain the original character of the home.
The design solution was to turn the rectangular footprint into an L shape. The kitchen and the formal entertaining rooms run along the vertical wing of the home. Within the central hub of the home is a large family room that opens to the kitchen and the back of the patio. Located in the horizontal plane are the solarium, mudroom and garage.
Client Quote
"He (John Olson of OLSON LEWIS + Architects) did an amazing job. He asked us about our goals and actually walked through our former house with us to see what we did and did not like about it. He also worked really hard to give us the same level of detail we had in our last home."
“Manchester Marvel” clients.
Photo Credits:
Eric Roth
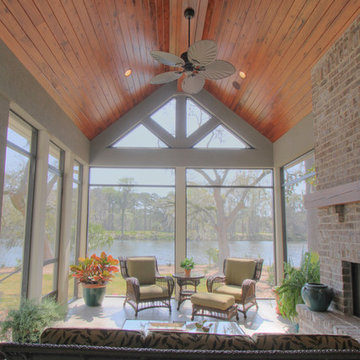
Sunroom - large traditional concrete floor sunroom idea in Atlanta with a standard fireplace, a brick fireplace and a standard ceiling
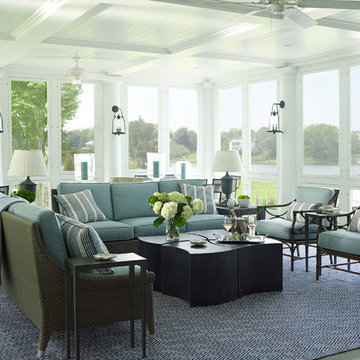
Tria Giovan Photography
Sunroom - large coastal concrete floor and gray floor sunroom idea in New York with no fireplace and a standard ceiling
Sunroom - large coastal concrete floor and gray floor sunroom idea in New York with no fireplace and a standard ceiling
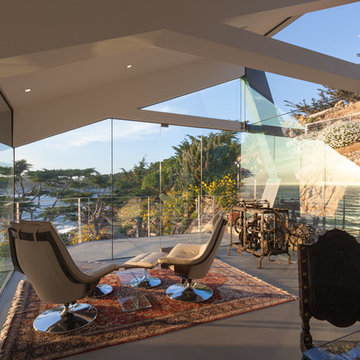
Photo by: Russell Abraham
Example of a large trendy concrete floor sunroom design in San Francisco with a standard ceiling
Example of a large trendy concrete floor sunroom design in San Francisco with a standard ceiling
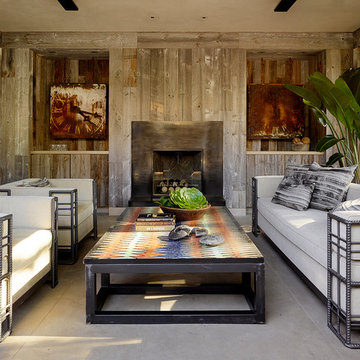
Example of a tuscan concrete floor and gray floor sunroom design in San Francisco with a standard ceiling
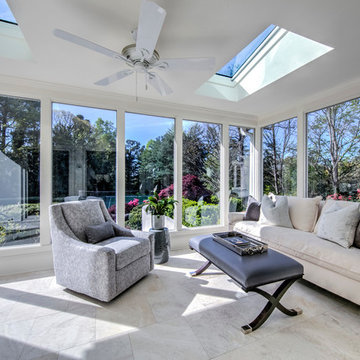
Inspiration for a mid-sized timeless limestone floor and beige floor sunroom remodel in Atlanta with a skylight

Screened in outdoor loggia with exposed aggregate flooring and stone fireplace.
Sunroom - large transitional concrete floor and gray floor sunroom idea in Detroit with a standard fireplace, a stone fireplace and a standard ceiling
Sunroom - large transitional concrete floor and gray floor sunroom idea in Detroit with a standard fireplace, a stone fireplace and a standard ceiling
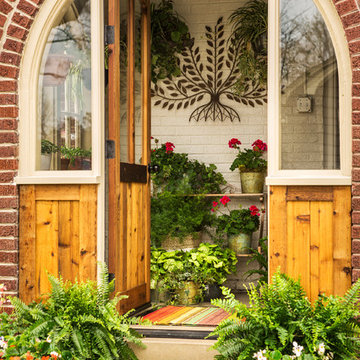
Kathryn J. LeMaster
Mid-sized eclectic concrete floor sunroom photo in Little Rock with no fireplace and a standard ceiling
Mid-sized eclectic concrete floor sunroom photo in Little Rock with no fireplace and a standard ceiling
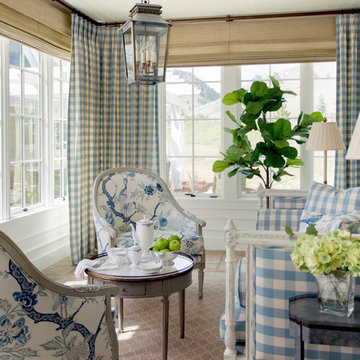
This blue and white sunroom, adjacent to a dining area, occupies a large enclosed porch. The home was newly constructed to feel like it had stood for centuries. The dining porch, which is fully enclosed was built to look like a once open porch area, complete with clapboard walls to mimic the exterior.
We filled the space with French and Swedish antiques, like the daybed which serves as a sofa, and the marble topped table with brass gallery. The natural patina of the pieces was duplicated in the light fixtures with blue verdigris and brass detail, custom designed by Alexandra Rae, Los Angeles, fabricated by Charles Edwardes, London. Motorized grass shades, sisal rugs and limstone floors keep the space fresh and casual despite the pedigree of the pieces. All fabrics are by Schumacher.
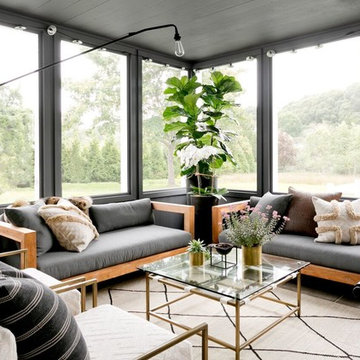
Rikki Snyder
Example of a large country concrete floor and gray floor sunroom design in New York with a standard ceiling
Example of a large country concrete floor and gray floor sunroom design in New York with a standard ceiling
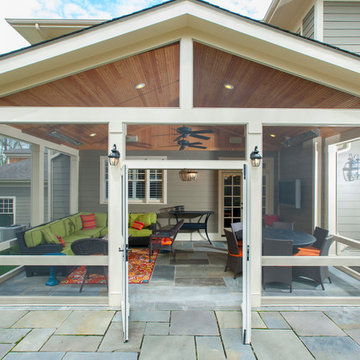
Venturaphoto
Mid-sized elegant concrete floor sunroom photo in DC Metro with no fireplace
Mid-sized elegant concrete floor sunroom photo in DC Metro with no fireplace
Limestone Floor and Concrete Floor Sunroom Ideas
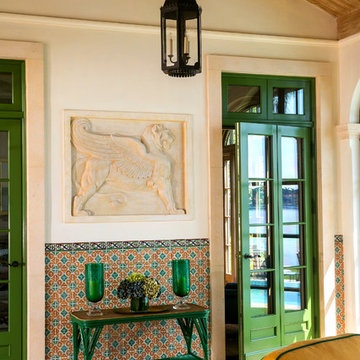
Example of a large tuscan concrete floor and beige floor sunroom design in Miami with a standard fireplace and a standard ceiling
1





