All Ceiling Designs Limestone Floor Entryway Ideas
Refine by:
Budget
Sort by:Popular Today
1 - 20 of 124 photos
Item 1 of 3

We remodeled this Spanish Style home. The white paint gave it a fresh modern feel.
Heather Ryan, Interior Designer
H.Ryan Studio - Scottsdale, AZ
www.hryanstudio.com

Stunning stone entry hall with French Rot Iron banister Lime stone floors and walls
Inspiration for a large french country limestone floor, white floor and coffered ceiling entryway remodel in Other with white walls and a black front door
Inspiration for a large french country limestone floor, white floor and coffered ceiling entryway remodel in Other with white walls and a black front door

Front entry walk and custom entry courtyard gate leads to a courtyard bridge and the main two-story entry foyer beyond. Privacy courtyard walls are located on each side of the entry gate. They are clad with Texas Lueders stone and stucco, and capped with standing seam metal roofs. Custom-made ceramic sconce lights and recessed step lights illuminate the way in the evening. Elsewhere, the exterior integrates an Engawa breezeway around the perimeter of the home, connecting it to the surrounding landscaping and other exterior living areas. The Engawa is shaded, along with the exterior wall’s windows and doors, with a continuous wall mounted awning. The deep Kirizuma styled roof gables are supported by steel end-capped wood beams cantilevered from the inside to beyond the roof’s overhangs. Simple materials were used at the roofs to include tiles at the main roof; metal panels at the walkways, awnings and cabana; and stained and painted wood at the soffits and overhangs. Elsewhere, Texas Lueders stone and stucco were used at the exterior walls, courtyard walls and columns.

Small mountain style limestone floor, beige floor, wood ceiling and wood wall entryway photo in Salt Lake City with brown walls and a glass front door
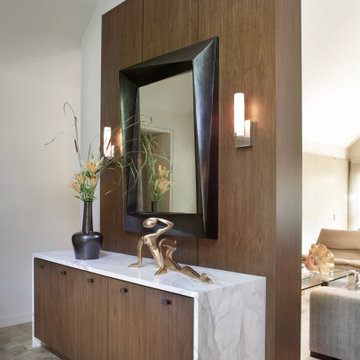
Foyer - mid-sized contemporary limestone floor, beige floor, vaulted ceiling and wall paneling foyer idea in Chicago with white walls
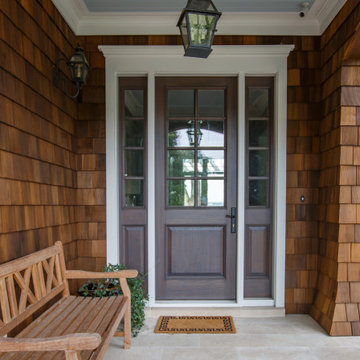
A custom gel stained front door with haint blue ceiling and limestone tiled floor makes an entrance complete
Large elegant limestone floor and shiplap ceiling entryway photo in Jacksonville with a medium wood front door
Large elegant limestone floor and shiplap ceiling entryway photo in Jacksonville with a medium wood front door
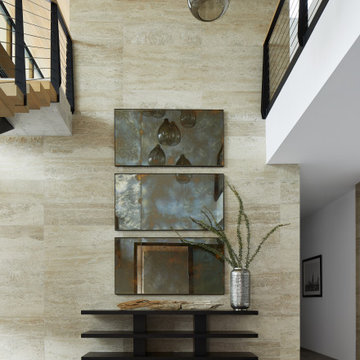
A wall of textured limestone at the entry to this modern home serves as the centerpiece for a triptych of metal art, which draw the eye to the main floor of the residence.
Project Details // Straight Edge
Phoenix, Arizona
Architecture: Drewett Works
Builder: Sonora West Development
Interior design: Laura Kehoe
Landscape architecture: Sonoran Landesign
Photographer: Laura Moss
https://www.drewettworks.com/straight-edge/
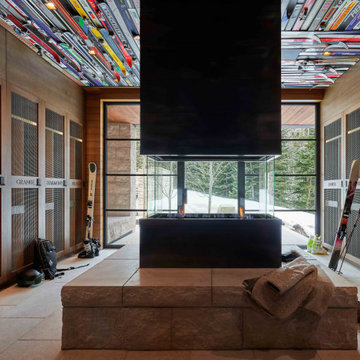
Inspiration for a huge modern limestone floor, beige floor, wallpaper ceiling and wood wall entryway remodel in Salt Lake City with brown walls and a glass front door
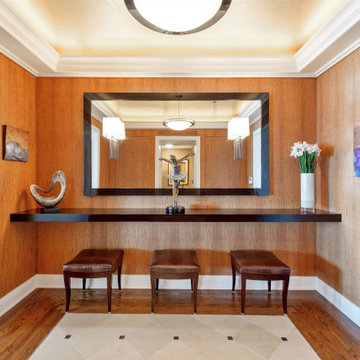
Mid-sized transitional limestone floor, beige floor, coffered ceiling and wood wall foyer photo in Chicago with brown walls
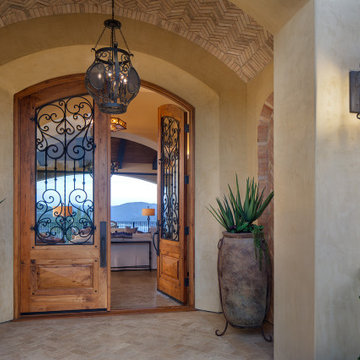
Example of a huge tuscan limestone floor, beige floor, vaulted ceiling and brick wall entryway design in San Diego with beige walls and a medium wood front door

Example of a huge minimalist limestone floor, multicolored floor, wood ceiling and wood wall entryway design in Salt Lake City with brown walls and a medium wood front door
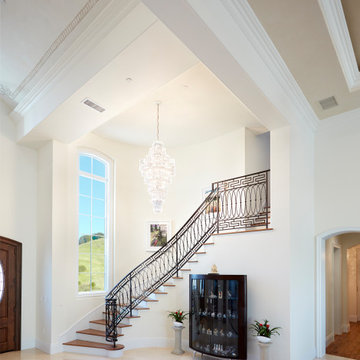
Double front door - large mediterranean limestone floor, white floor and coffered ceiling double front door idea in San Francisco with white walls and a medium wood front door
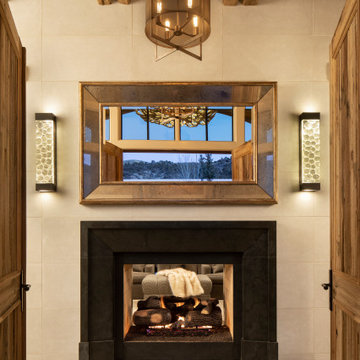
Upon entering the home, we placed a see through gas fireplace with an ebony stone fireplace surround. The mirror was place to see the reflection of the snow covered mountains.

Inspiration for a large transitional limestone floor, beige floor and coffered ceiling entryway remodel in DC Metro with white walls and a dark wood front door

Photo credit: Kevin Scott.
Custom windows, doors, and hardware designed and furnished by Thermally Broken Steel USA.
Other sources:
Mouth-blown Glass Chandelier by Semeurs d'Étoiles.
Western Hemlock walls and ceiling by reSAWN TIMBER Co.
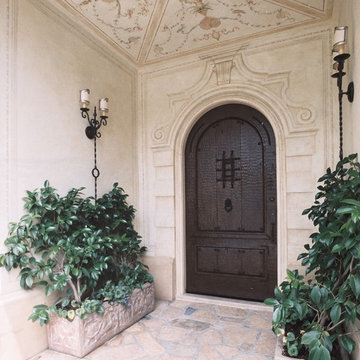
Huge tuscan limestone floor, multicolored floor and tray ceiling single front door photo in Baltimore with multicolored walls and a dark wood front door
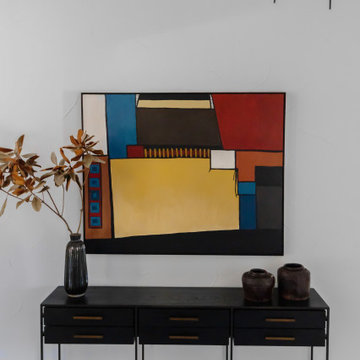
A fifteen year old home is redesigned for peaceful and practical living. An upgrade in first impressions includes a clean and modern foyer joined by a sophisticated wine and whisky room. Small, yet dramatic changes provide personal spaces to relax, unwind, and entertain.

Example of a huge trendy limestone floor, beige floor and wood ceiling double front door design in Miami with a dark wood front door
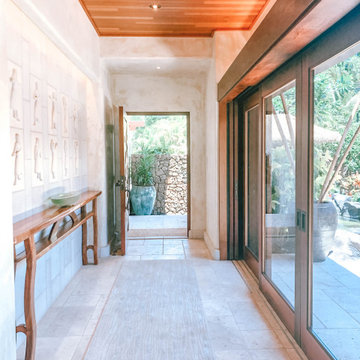
Inspiration for a large tropical limestone floor, beige floor and wood ceiling entryway remodel in Hawaii with beige walls and a medium wood front door
All Ceiling Designs Limestone Floor Entryway Ideas
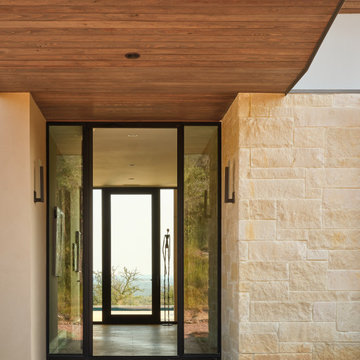
Entryway - mid-sized modern limestone floor, beige floor and wood ceiling entryway idea in Austin with beige walls and a glass front door
1





