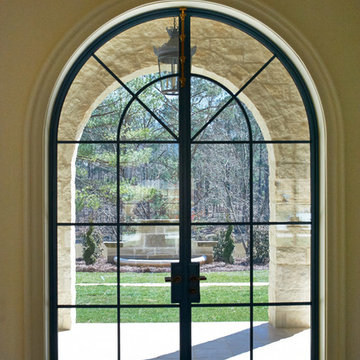Limestone Floor Green Sunroom Ideas
Refine by:
Budget
Sort by:Popular Today
1 - 20 of 40 photos
Item 1 of 3
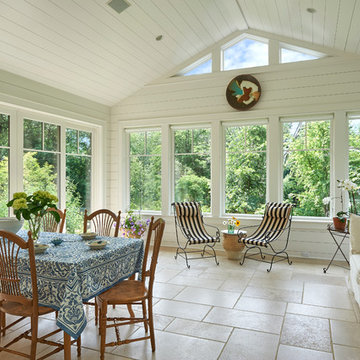
David Sloane
Inspiration for a large craftsman limestone floor and beige floor sunroom remodel in New York with no fireplace and a standard ceiling
Inspiration for a large craftsman limestone floor and beige floor sunroom remodel in New York with no fireplace and a standard ceiling
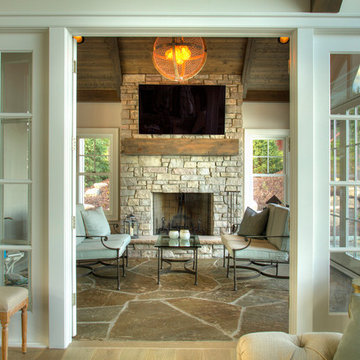
Example of a mid-sized classic limestone floor sunroom design in Minneapolis with a standard fireplace, a stone fireplace and a standard ceiling
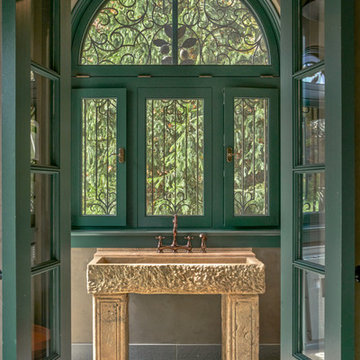
Alice Washburn Award 2015 - Winner - Accessory Building
athome A list Awards 2015 - Finalist - Best Pool House
Robert Benson Photography
Example of a limestone floor sunroom design in New York
Example of a limestone floor sunroom design in New York
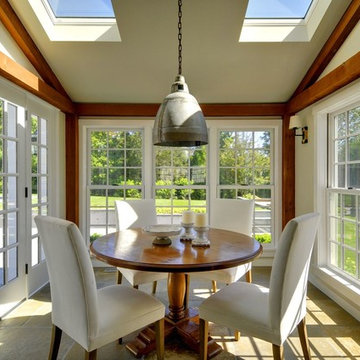
Yankee Barn Homes post and beam kitchen breakfast room with shed roof. Multiple windows, skylights, rustic stone floor and industrial light fixture.
Inspiration for a mid-sized timeless limestone floor sunroom remodel in New York with no fireplace and a skylight
Inspiration for a mid-sized timeless limestone floor sunroom remodel in New York with no fireplace and a skylight
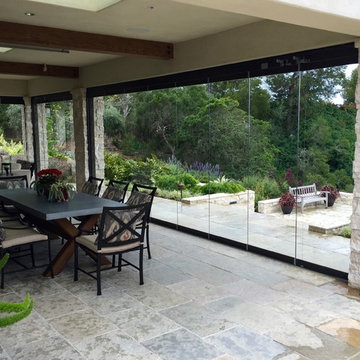
Indoor-outdoor convertible contemporary modern dining area. Stone and tile work. Stone wall masonry and custom glass vertical doors opening to backyard entertainment space
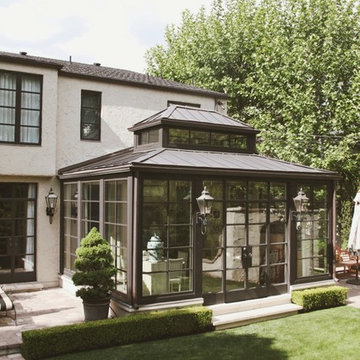
Inspiration for a large timeless limestone floor sunroom remodel in Salt Lake City with a skylight
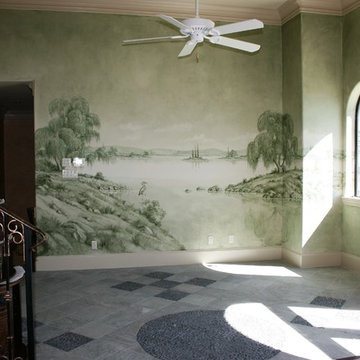
We painted this very soft, monochromatic, Italian landscape mural in a loft style area for our client. This room was intended for meditation and relaxation. Through our soft mural, and careful color choice, we provided the feeling of bringing the outdoors to be indoors. Copyright © 2016 The Artists Hands
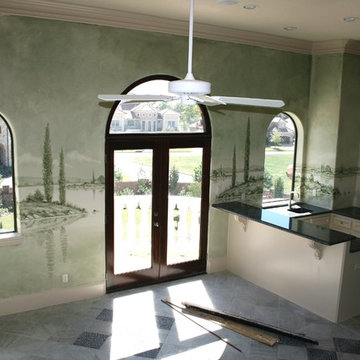
We painted this very soft, monochromatic, Italian landscape mural in a loft style area for our client. This room was intended for meditation and relaxation. Through our soft mural, and careful color choice, we provided the feeling of bringing the outdoors to be indoors. Copyright © 2016 The Artists Hands
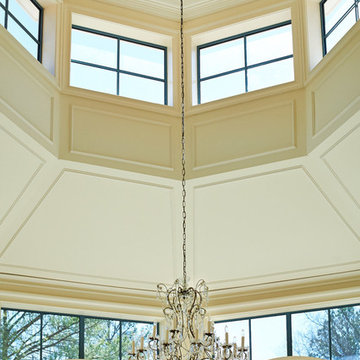
Inspiration for a large mediterranean limestone floor sunroom remodel in Raleigh
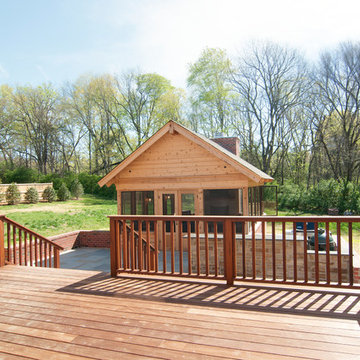
View from the home looking over the existing patio deck to the newly added space.
Sunroom - mid-sized rustic limestone floor and multicolored floor sunroom idea in Nashville
Sunroom - mid-sized rustic limestone floor and multicolored floor sunroom idea in Nashville

3 Season Room with fireplace and great views
Inspiration for a timeless limestone floor and gray floor sunroom remodel in New York with a standard fireplace, a brick fireplace and a standard ceiling
Inspiration for a timeless limestone floor and gray floor sunroom remodel in New York with a standard fireplace, a brick fireplace and a standard ceiling
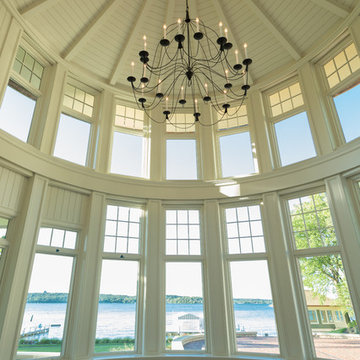
Lowell Custom Homes, Lake Geneva, WI. Lake house in Fontana, Wi. Rotunda sunroom overlooking Geneva Lake with boat docks and boathouse. Two story windows and transoms with grids, white paneled ceiling and iron chandelier
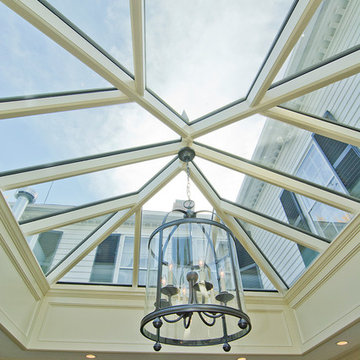
Inspiration for a small victorian limestone floor sunroom remodel in Boston with a wood stove and a glass ceiling
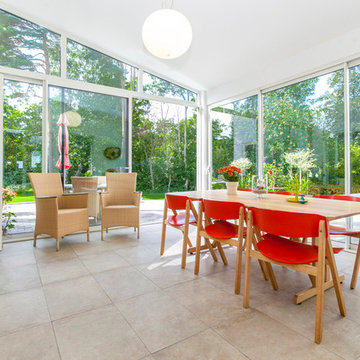
Inspiration for a large modern limestone floor sunroom remodel in Stockholm with no fireplace and a standard ceiling
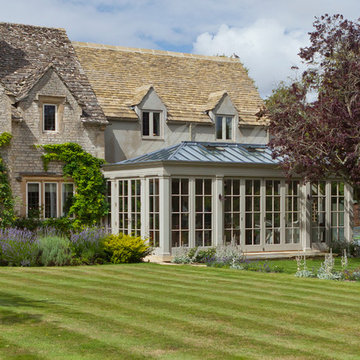
Large elegant limestone floor sunroom photo in Other with no fireplace and a glass ceiling
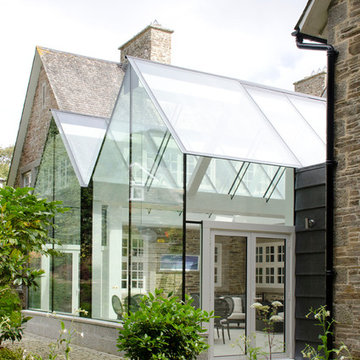
This structural glass addition to a Grade II Listed Arts and Crafts-inspired House built in the 20thC replaced an existing conservatory which had fallen into disrepair.
The replacement conservatory was designed to sit on the footprint of the previous structure, but with a significantly more contemporary composition.
Working closely with conservation officers to produce a design sympathetic to the historically significant home, we developed an innovative yet sensitive addition that used locally quarried granite, natural lead panels and a technologically advanced glazing system to allow a frameless, structurally glazed insertion which perfectly complements the existing house.
The new space is flooded with natural daylight and offers panoramic views of the gardens beyond.
Photograph: Collingwood Photography

Looking to the new entrance which is screened by a wall that reaches to head-height.
Richard Downer
Sunroom - small farmhouse limestone floor and beige floor sunroom idea in Cornwall
Sunroom - small farmhouse limestone floor and beige floor sunroom idea in Cornwall
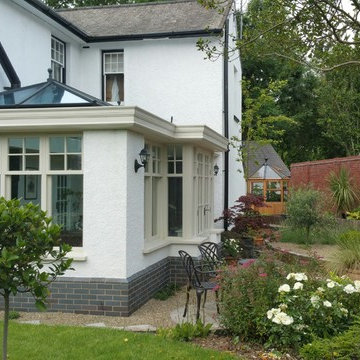
This beautiful traditionally designed orangery features bespoke hardwood timber windows and French Doors.
The anthracite grey aluminium lantern provides an attractive contrast against the hand painted frames. The bespoke timber cornice provides an elegant finish to this stunning Vale Orangery.
Internally we completed a knock through from the kitchen and replaced windows with internal doors to create a cosy snug area. A log burning stove completes the look of this impressive interior.
Limestone Floor Green Sunroom Ideas
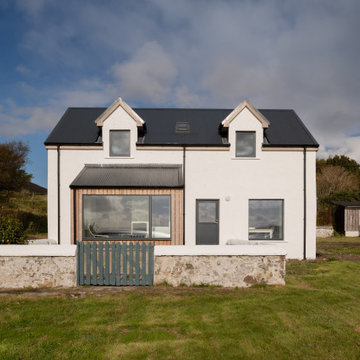
Front elevation facing South and towards the sea. This project was for the up-stention and complete refurbishment of an existing one bedroom house.
Small elegant limestone floor and beige floor sunroom photo in Other with no fireplace and a standard ceiling
Small elegant limestone floor and beige floor sunroom photo in Other with no fireplace and a standard ceiling
1






