Limestone Floor Kitchen with Colored Appliances Ideas
Refine by:
Budget
Sort by:Popular Today
141 - 160 of 317 photos
Item 1 of 3
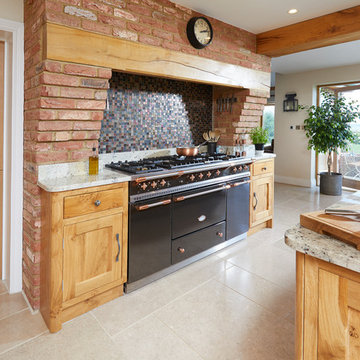
A bespoke kitchen in pippy oak, designed for a family home.
Open concept kitchen - huge traditional limestone floor and beige floor open concept kitchen idea in Berkshire with a farmhouse sink, recessed-panel cabinets, light wood cabinets, granite countertops, colored appliances, an island and white countertops
Open concept kitchen - huge traditional limestone floor and beige floor open concept kitchen idea in Berkshire with a farmhouse sink, recessed-panel cabinets, light wood cabinets, granite countertops, colored appliances, an island and white countertops
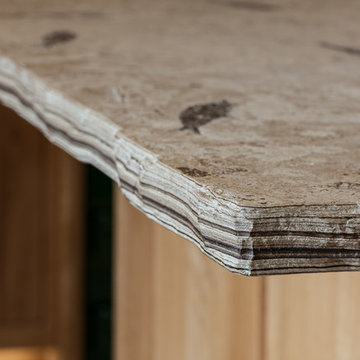
Sandstone Island top with 12 Knightia fossilised fish embeded in the work surface, with a rustic edge.
Photos by Simon Fuller
Example of a large eclectic u-shaped limestone floor kitchen design in Other with a drop-in sink, raised-panel cabinets, medium tone wood cabinets, soapstone countertops, stone slab backsplash, colored appliances and an island
Example of a large eclectic u-shaped limestone floor kitchen design in Other with a drop-in sink, raised-panel cabinets, medium tone wood cabinets, soapstone countertops, stone slab backsplash, colored appliances and an island
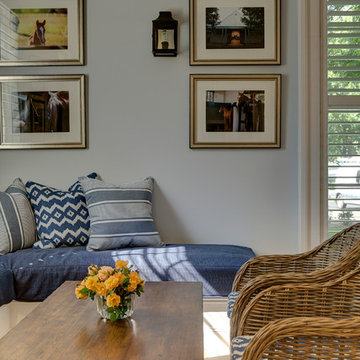
Photographer Brett Boardman
Example of a large cottage limestone floor kitchen design in Newcastle - Maitland with blue backsplash, ceramic backsplash and colored appliances
Example of a large cottage limestone floor kitchen design in Newcastle - Maitland with blue backsplash, ceramic backsplash and colored appliances
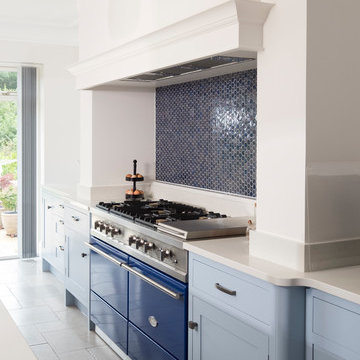
Felix Page
Large transitional single-wall limestone floor and gray floor open concept kitchen photo in Cardiff with shaker cabinets, blue cabinets, quartzite countertops, blue backsplash, mosaic tile backsplash, colored appliances and an island
Large transitional single-wall limestone floor and gray floor open concept kitchen photo in Cardiff with shaker cabinets, blue cabinets, quartzite countertops, blue backsplash, mosaic tile backsplash, colored appliances and an island
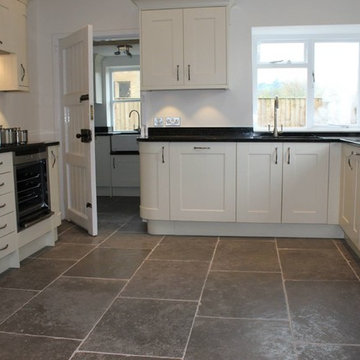
Large cottage limestone floor eat-in kitchen photo in Dorset with a drop-in sink, shaker cabinets, beige cabinets, granite countertops, black backsplash, colored appliances and an island
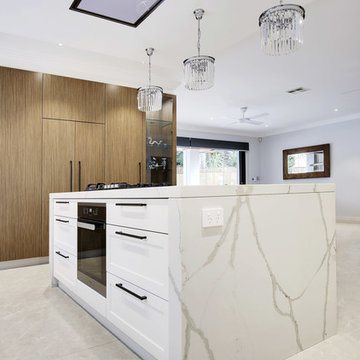
Old meets new in this eclectic white and timber kitchen.
Photos: Paul Worsley @ Live By The Sea
Large minimalist l-shaped limestone floor and beige floor eat-in kitchen photo in Sydney with a double-bowl sink, shaker cabinets, white cabinets, quartz countertops, white backsplash, stone tile backsplash, colored appliances and an island
Large minimalist l-shaped limestone floor and beige floor eat-in kitchen photo in Sydney with a double-bowl sink, shaker cabinets, white cabinets, quartz countertops, white backsplash, stone tile backsplash, colored appliances and an island
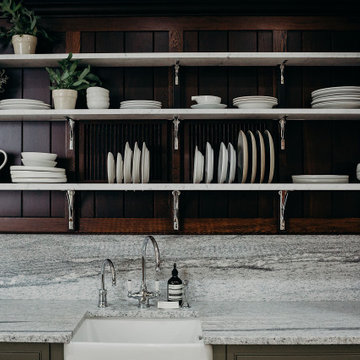
Example of a mid-sized classic galley limestone floor eat-in kitchen design in Surrey with a farmhouse sink, beaded inset cabinets, green cabinets, granite countertops, gray backsplash, granite backsplash, colored appliances, an island and gray countertops
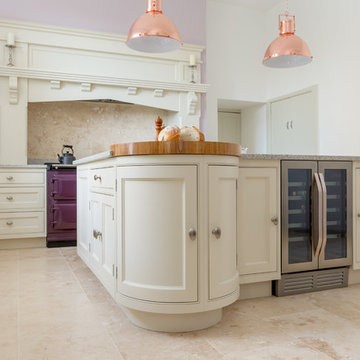
Chris Sutherland
Example of a large classic l-shaped limestone floor and beige floor eat-in kitchen design in London with a farmhouse sink, shaker cabinets, white cabinets, granite countertops, beige backsplash, limestone backsplash, colored appliances, an island and gray countertops
Example of a large classic l-shaped limestone floor and beige floor eat-in kitchen design in London with a farmhouse sink, shaker cabinets, white cabinets, granite countertops, beige backsplash, limestone backsplash, colored appliances, an island and gray countertops
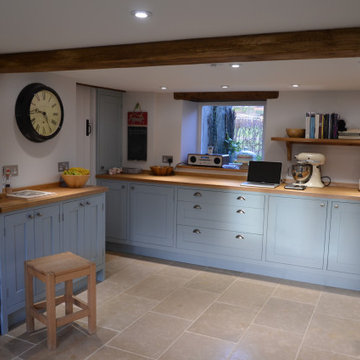
This large open kitchen is the heart of home, with it's large four oven Aga it's always warm and welcoming. It's dual aspect windows ensure it's light and airy, despite the limited ceiling height during daylight hours.
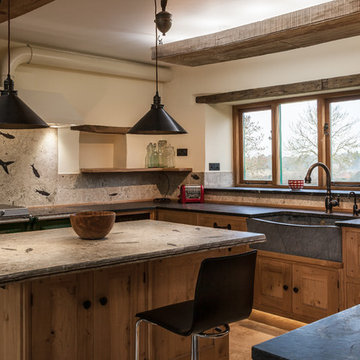
Photos by Simon Fuller
Example of a large eclectic u-shaped limestone floor kitchen design in Other with a drop-in sink, raised-panel cabinets, medium tone wood cabinets, soapstone countertops, stone slab backsplash, colored appliances and an island
Example of a large eclectic u-shaped limestone floor kitchen design in Other with a drop-in sink, raised-panel cabinets, medium tone wood cabinets, soapstone countertops, stone slab backsplash, colored appliances and an island
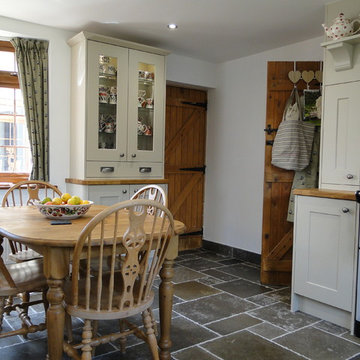
Marpatt Monarch Oak kitchen doors in Edwardian White. Natural oak worktops with upstands. Bespoke dresser unit.
Enclosed kitchen - mid-sized traditional u-shaped limestone floor and gray floor enclosed kitchen idea in Other with shaker cabinets, white cabinets, wood countertops, colored appliances, no island and brown countertops
Enclosed kitchen - mid-sized traditional u-shaped limestone floor and gray floor enclosed kitchen idea in Other with shaker cabinets, white cabinets, wood countertops, colored appliances, no island and brown countertops
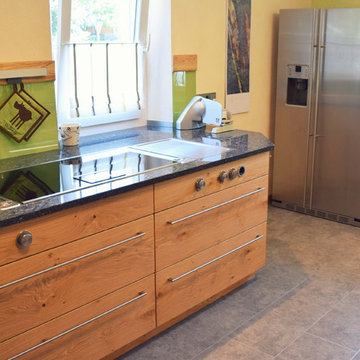
Enclosed kitchen - large rustic u-shaped limestone floor and gray floor enclosed kitchen idea in Munich with granite countertops, a single-bowl sink, beaded inset cabinets, beige cabinets, green backsplash, glass sheet backsplash, colored appliances and no island
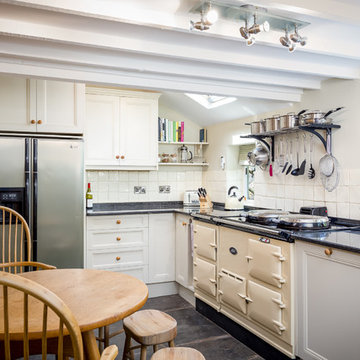
Oliver Grahame Photography - shot for Character Cottages.
This is a 3 bedroom cottage to rent in Ebrington that sleeps 5.
For more info see - www.character-cottages.co.uk/all-properties/cotswolds-all/spring-cottage
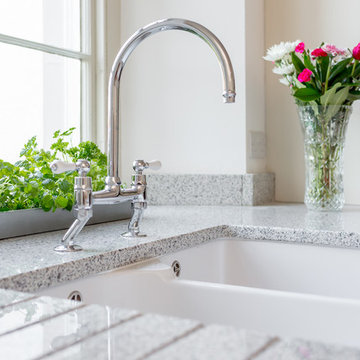
Chris Sutherland
Eat-in kitchen - large traditional l-shaped limestone floor and beige floor eat-in kitchen idea in London with a farmhouse sink, shaker cabinets, white cabinets, granite countertops, beige backsplash, limestone backsplash, colored appliances, an island and gray countertops
Eat-in kitchen - large traditional l-shaped limestone floor and beige floor eat-in kitchen idea in London with a farmhouse sink, shaker cabinets, white cabinets, granite countertops, beige backsplash, limestone backsplash, colored appliances, an island and gray countertops
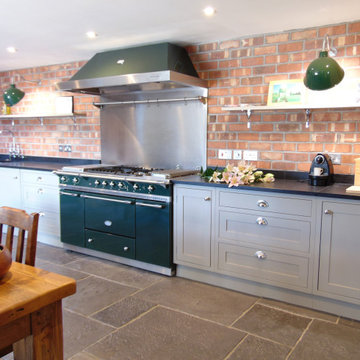
In frame shaker style kitchen with painted finish, exposed brick wall with shelves and wall lights. Range cooker takes centre stage. Slate worktops and belfast sink.
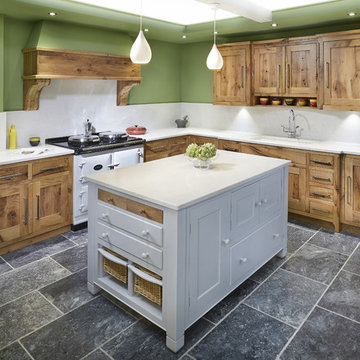
Kitchen units handmade in reclaimed oak with a painted island unit and Silestone 'Lagoon' worktops and splashbacks.
Mid-sized elegant l-shaped limestone floor enclosed kitchen photo in Other with shaker cabinets, medium tone wood cabinets, quartzite countertops, white backsplash, an island, an undermount sink, stone slab backsplash and colored appliances
Mid-sized elegant l-shaped limestone floor enclosed kitchen photo in Other with shaker cabinets, medium tone wood cabinets, quartzite countertops, white backsplash, an island, an undermount sink, stone slab backsplash and colored appliances
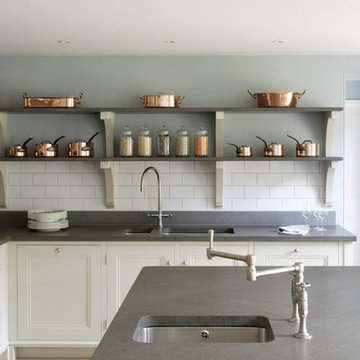
This bespoke professional cook's kitchen features a custom copper and stainless steel La Cornue range cooker and extraction canopy, built to match the client's copper pans. Italian Black Basalt stone shelving lines the walls resting on Acero stone brackets, a detail repeated on bench seats in front of the windows between glazed crockery cabinets. The table was made in solid English oak with turned legs. The project’s special details include inset LED strip lighting rebated into the underside of the stone shelves, wired invisibly through the stone brackets.
Primary materials: Hand painted Sapele; Italian Black Basalt; Acero limestone; English oak; Lefroy Brooks white brick tiles; antique brass, nickel and pewter ironmongery.
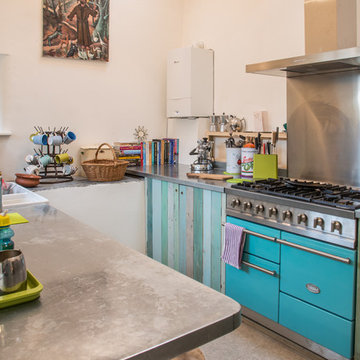
Nick Hook
Open concept kitchen - coastal galley limestone floor and gray floor open concept kitchen idea in Devon with a farmhouse sink, distressed cabinets, zinc countertops, white backsplash, colored appliances and an island
Open concept kitchen - coastal galley limestone floor and gray floor open concept kitchen idea in Devon with a farmhouse sink, distressed cabinets, zinc countertops, white backsplash, colored appliances and an island
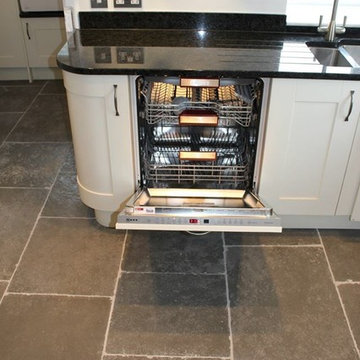
Eat-in kitchen - large cottage limestone floor eat-in kitchen idea in Dorset with a drop-in sink, shaker cabinets, beige cabinets, granite countertops, black backsplash, colored appliances and an island
Limestone Floor Kitchen with Colored Appliances Ideas
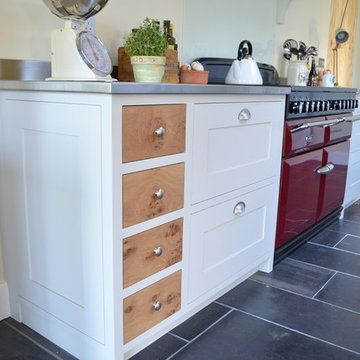
We were commissioned to design and build their kitchen, a dining table and kitchen dresser within a large family space, as well as other bespoke furniture throughout the rest of the property.
Facing the rear, this big open plan area has huge glass doors that afford extensive views of the riverfront and beyond.
Our client says, “We decided to go with Luxmoore & Co as they demonstrated that they really understood our brief. Their design was great and the fact that they use timber that they have sourced within 20 miles of our property was a real selling point for us”.
They said, “I can’t believe the island looks as beautiful, well actually far better than I ever imagined. Your insight, experience and advice has been crucial to making it such a beautiful kitchen”.
The client added, “the taps look absolutely stunning…. I never knew a tap could be beautiful before!”
8





