Limestone Floor Kitchen with Colored Appliances Ideas
Refine by:
Budget
Sort by:Popular Today
101 - 120 of 317 photos
Item 1 of 3
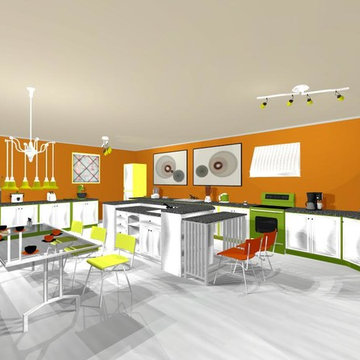
help to visualize a modern bright space
Inspiration for a mediterranean limestone floor eat-in kitchen remodel in Other with a drop-in sink, stainless steel cabinets, marble countertops, orange backsplash, colored appliances and a peninsula
Inspiration for a mediterranean limestone floor eat-in kitchen remodel in Other with a drop-in sink, stainless steel cabinets, marble countertops, orange backsplash, colored appliances and a peninsula
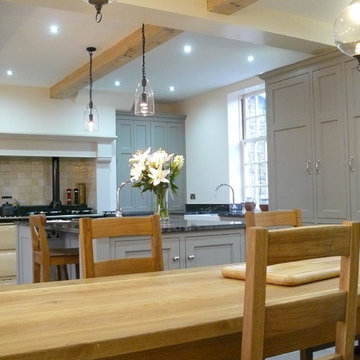
Inspiration for a mid-sized modern limestone floor eat-in kitchen remodel in Other with a farmhouse sink, recessed-panel cabinets, green cabinets, granite countertops, beige backsplash, ceramic backsplash, colored appliances and an island
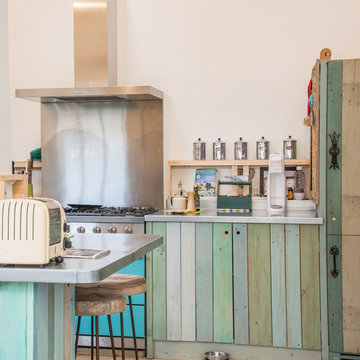
Living Space
Open concept kitchen - rustic galley limestone floor and gray floor open concept kitchen idea in Devon with a farmhouse sink, distressed cabinets, zinc countertops, white backsplash, colored appliances and an island
Open concept kitchen - rustic galley limestone floor and gray floor open concept kitchen idea in Devon with a farmhouse sink, distressed cabinets, zinc countertops, white backsplash, colored appliances and an island
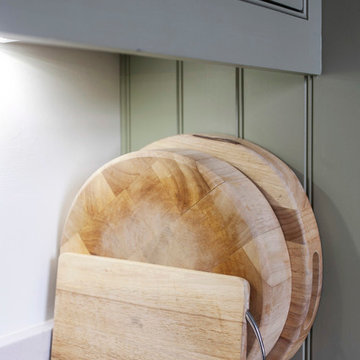
As part of a renovation of their 1930's town house, the homeowners commissioned Burlanes to design, create and install a country style galley kitchen, for contemporary living.
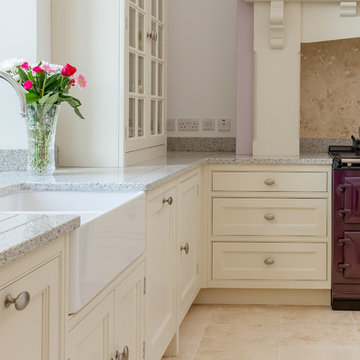
Chris Sutherland
Example of a large classic l-shaped limestone floor and beige floor eat-in kitchen design in London with a farmhouse sink, shaker cabinets, white cabinets, granite countertops, beige backsplash, limestone backsplash, colored appliances, an island and gray countertops
Example of a large classic l-shaped limestone floor and beige floor eat-in kitchen design in London with a farmhouse sink, shaker cabinets, white cabinets, granite countertops, beige backsplash, limestone backsplash, colored appliances, an island and gray countertops
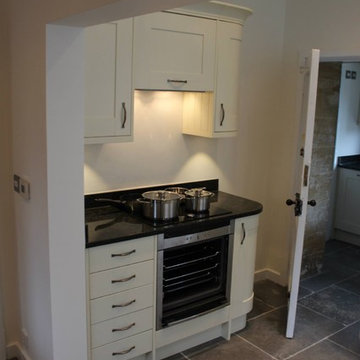
Inspiration for a large cottage limestone floor eat-in kitchen remodel in Dorset with a drop-in sink, shaker cabinets, beige cabinets, granite countertops, black backsplash, colored appliances and an island
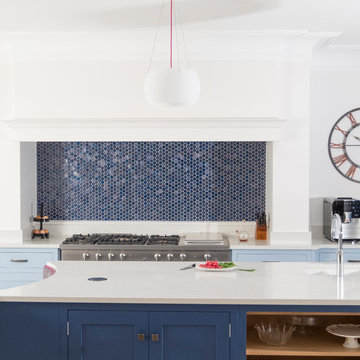
Felix Page
Large transitional single-wall limestone floor and gray floor open concept kitchen photo in Cardiff with shaker cabinets, blue cabinets, quartzite countertops, blue backsplash, mosaic tile backsplash, colored appliances and an island
Large transitional single-wall limestone floor and gray floor open concept kitchen photo in Cardiff with shaker cabinets, blue cabinets, quartzite countertops, blue backsplash, mosaic tile backsplash, colored appliances and an island
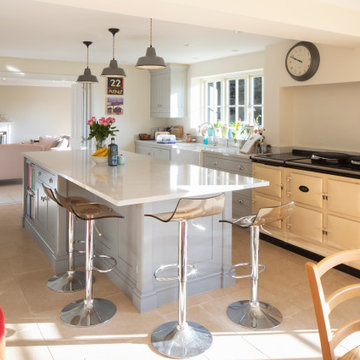
Inspiration for a mid-sized timeless single-wall limestone floor and beige floor eat-in kitchen remodel in Hampshire with an integrated sink, shaker cabinets, gray cabinets, granite countertops, white backsplash, stone slab backsplash, colored appliances, an island and white countertops
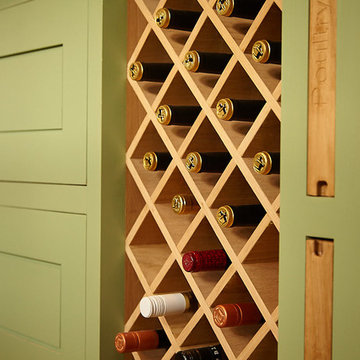
Eric Orme
Example of a mid-sized classic galley limestone floor and beige floor open concept kitchen design in Other with a farmhouse sink, shaker cabinets, green cabinets, granite countertops, gray backsplash, mosaic tile backsplash, colored appliances, no island and black countertops
Example of a mid-sized classic galley limestone floor and beige floor open concept kitchen design in Other with a farmhouse sink, shaker cabinets, green cabinets, granite countertops, gray backsplash, mosaic tile backsplash, colored appliances, no island and black countertops
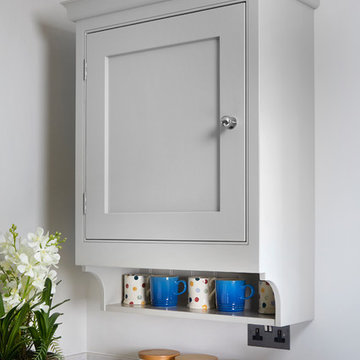
A bespoke solid wood shaker style kitchen hand-painted in Little Greene 'Slaked Lime' with Silestone 'Lagoon' worktops. The cooker is from Lacanche.
Photography by Harvey Ball.
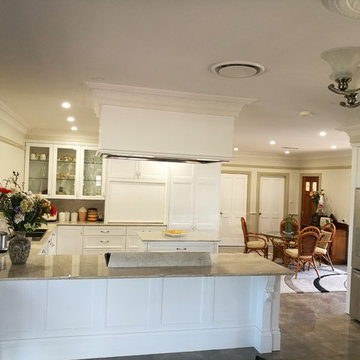
Neville & Elizabeth Wildes of Arcadia in NSW commissioned Alexander Schmandin of Cring Design to design and build this French Provincial style kitchen. The design requirement was to incorporate practicality, aesthetics and state of the art technology yet traditional feel and look of their country estate.
Alexander developed the design concept, selected the materials and fittings as well as conducting all trades involved.
As well, Alexander designed and built all interior joinery such as. built-in robes, entertainment furniture and household doors. The exhaust system is a custom designed ceiling hung commercial kitchen hood, fully ducted out through the roof with the capacity of no other hood on the market to facilitate Asian Cooking like on other.
The hardware: Blum soft motion hinges and drawer systems. the exteriors are; 21mm thick doors and panels multi coated polyurethane, and the plinth are of solid timber to match the surrounding skirting. The bench tops are Natural Quartzite as are the splash back and kick bases. Special care was applied to give extra strength to the supports given the weight of natural stone tops.
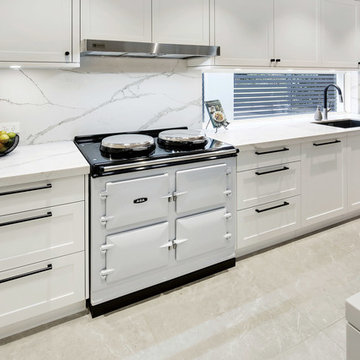
Old meets new in this eclectic white and timber kitchen.
Photos: Paul Worsley @ Live By The Sea
Inspiration for a large modern l-shaped limestone floor and beige floor eat-in kitchen remodel in Sydney with a double-bowl sink, shaker cabinets, white cabinets, quartz countertops, white backsplash, stone tile backsplash, colored appliances and an island
Inspiration for a large modern l-shaped limestone floor and beige floor eat-in kitchen remodel in Sydney with a double-bowl sink, shaker cabinets, white cabinets, quartz countertops, white backsplash, stone tile backsplash, colored appliances and an island
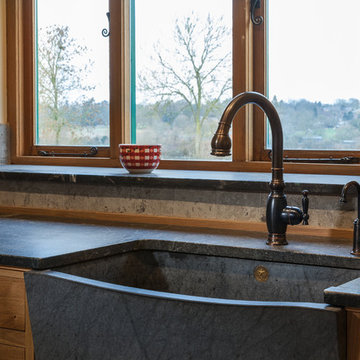
American faucets
Photos by Simon Fuller
Large eclectic u-shaped limestone floor kitchen photo in Other with a drop-in sink, raised-panel cabinets, medium tone wood cabinets, soapstone countertops, stone slab backsplash, colored appliances and an island
Large eclectic u-shaped limestone floor kitchen photo in Other with a drop-in sink, raised-panel cabinets, medium tone wood cabinets, soapstone countertops, stone slab backsplash, colored appliances and an island
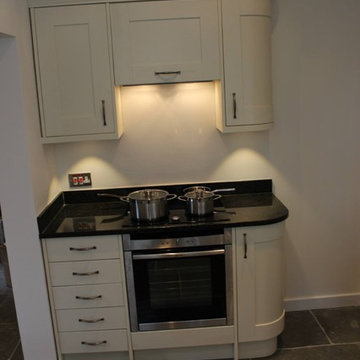
Inspiration for a large cottage limestone floor eat-in kitchen remodel in Dorset with a drop-in sink, shaker cabinets, beige cabinets, granite countertops, black backsplash, colored appliances and an island
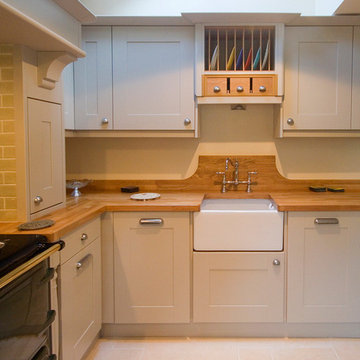
York graphic designers
Mid-sized farmhouse limestone floor open concept kitchen photo in Other with a farmhouse sink, shaker cabinets, gray cabinets, wood countertops, gray backsplash, porcelain backsplash, colored appliances and an island
Mid-sized farmhouse limestone floor open concept kitchen photo in Other with a farmhouse sink, shaker cabinets, gray cabinets, wood countertops, gray backsplash, porcelain backsplash, colored appliances and an island
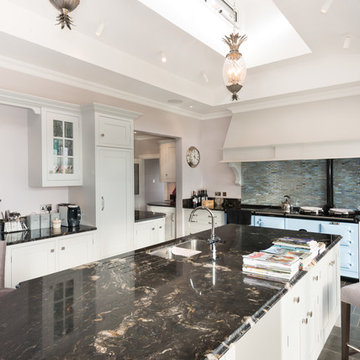
16A Architecture, Andrew Butler
Inspiration for a large timeless limestone floor eat-in kitchen remodel in Devon with a double-bowl sink, flat-panel cabinets, gray cabinets, marble countertops, mosaic tile backsplash, colored appliances, an island and black countertops
Inspiration for a large timeless limestone floor eat-in kitchen remodel in Devon with a double-bowl sink, flat-panel cabinets, gray cabinets, marble countertops, mosaic tile backsplash, colored appliances, an island and black countertops
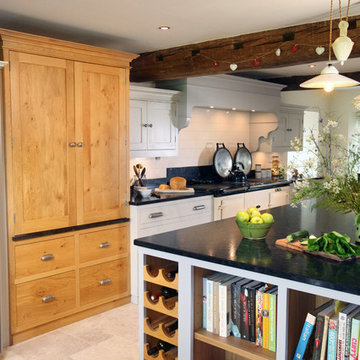
Ampleforth handcrafted kitchen by Culshaw Kitchen Makers
Eat-in kitchen - large cottage single-wall limestone floor eat-in kitchen idea in Other with a farmhouse sink, recessed-panel cabinets, blue cabinets, granite countertops, white backsplash, ceramic backsplash, colored appliances and an island
Eat-in kitchen - large cottage single-wall limestone floor eat-in kitchen idea in Other with a farmhouse sink, recessed-panel cabinets, blue cabinets, granite countertops, white backsplash, ceramic backsplash, colored appliances and an island
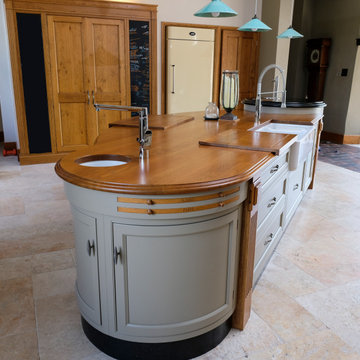
Example of a huge classic u-shaped limestone floor and beige floor open concept kitchen design in Other with a farmhouse sink, shaker cabinets, green cabinets, wood countertops, white backsplash, porcelain backsplash, colored appliances, an island and brown countertops
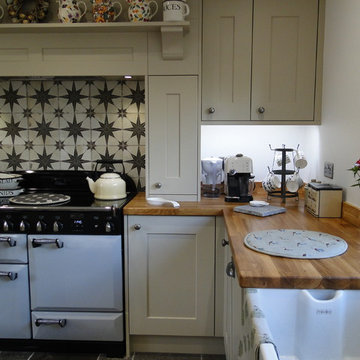
Marpatt Monarch Oak kitchen doors in Edwardian White with a Rangemaster Elan 110 induction range in Royal Pearl with a made to measure overhead panelled mantle, corbells and shelf. Franke ceramic belfast sink.
Limestone Floor Kitchen with Colored Appliances Ideas
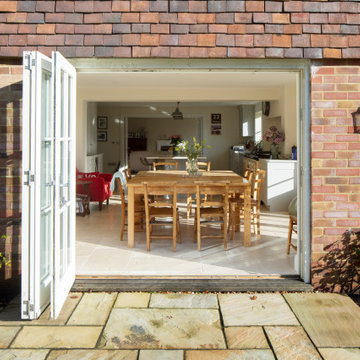
Example of a mid-sized classic single-wall limestone floor and beige floor eat-in kitchen design in Hampshire with an integrated sink, shaker cabinets, gray cabinets, granite countertops, white backsplash, stone slab backsplash, colored appliances, an island and white countertops
6





