Limestone Floor Kitchen with Light Wood Cabinets Ideas
Refine by:
Budget
Sort by:Popular Today
181 - 200 of 776 photos
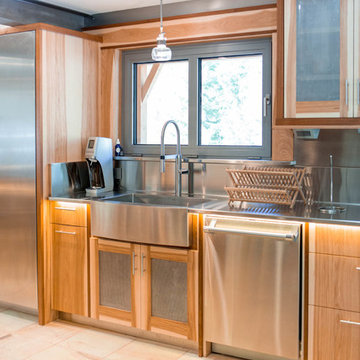
This cabin overlooks Grant Creek in gorgeous Montana. A modern rustic kitchen with layered wood details, steel beams, stainless steel appliances and hood range.
The modern European tilt turn aluminum windows allow plenty of light and views in. The home owners opted for a light grey powder coated finish to accentuate the steel beams used throughout the space.
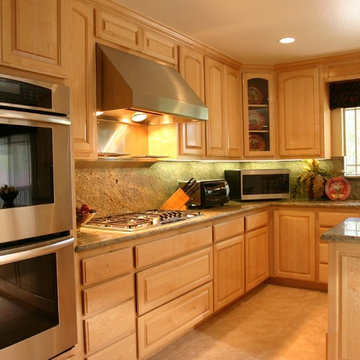
Large elegant l-shaped limestone floor and beige floor enclosed kitchen photo in Other with a double-bowl sink, raised-panel cabinets, light wood cabinets, granite countertops, green backsplash, stone slab backsplash, stainless steel appliances, an island and green countertops
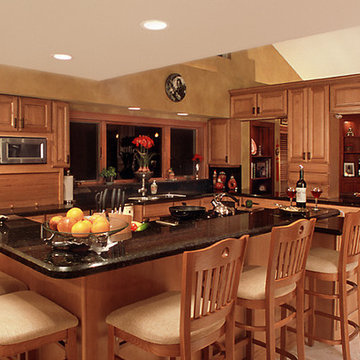
Large elegant l-shaped limestone floor enclosed kitchen photo in Miami with a double-bowl sink, raised-panel cabinets, light wood cabinets, granite countertops, stainless steel appliances and an island
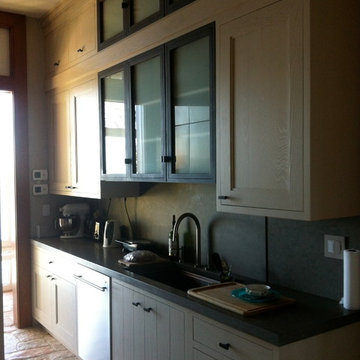
Inspiration for a large modern limestone floor kitchen pantry remodel in New York with an undermount sink, shaker cabinets, light wood cabinets, granite countertops, paneled appliances and an island
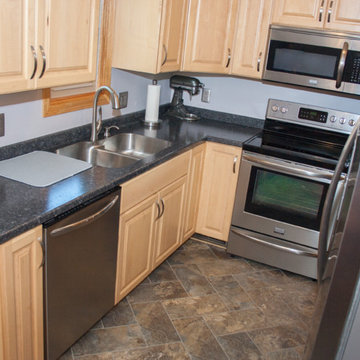
Dandelily Studios
Example of a small transitional u-shaped limestone floor and gray floor enclosed kitchen design in Other with a double-bowl sink, raised-panel cabinets, light wood cabinets, laminate countertops and stainless steel appliances
Example of a small transitional u-shaped limestone floor and gray floor enclosed kitchen design in Other with a double-bowl sink, raised-panel cabinets, light wood cabinets, laminate countertops and stainless steel appliances
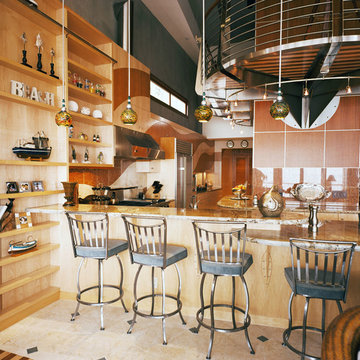
The center island has radius corner ends. The cabinets are maple, slab doors with a lacquer finish.
Inspiration for a huge modern l-shaped limestone floor eat-in kitchen remodel in San Francisco with a double-bowl sink, flat-panel cabinets, light wood cabinets, granite countertops, beige backsplash, ceramic backsplash, stainless steel appliances and an island
Inspiration for a huge modern l-shaped limestone floor eat-in kitchen remodel in San Francisco with a double-bowl sink, flat-panel cabinets, light wood cabinets, granite countertops, beige backsplash, ceramic backsplash, stainless steel appliances and an island
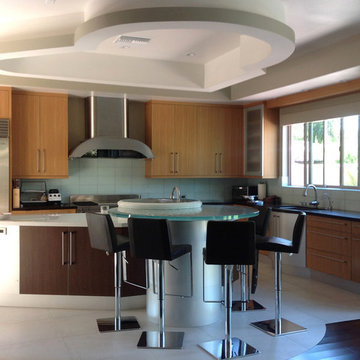
Bruce Colucci
Inspiration for a mid-sized contemporary l-shaped limestone floor open concept kitchen remodel in Orange County with an undermount sink, flat-panel cabinets, light wood cabinets, quartz countertops, white backsplash, glass tile backsplash, stainless steel appliances and an island
Inspiration for a mid-sized contemporary l-shaped limestone floor open concept kitchen remodel in Orange County with an undermount sink, flat-panel cabinets, light wood cabinets, quartz countertops, white backsplash, glass tile backsplash, stainless steel appliances and an island
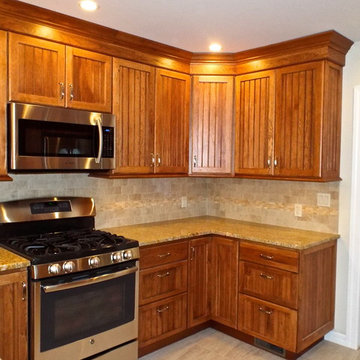
Ally Young
Example of a small farmhouse galley limestone floor eat-in kitchen design in New York with a drop-in sink, raised-panel cabinets, light wood cabinets, granite countertops, beige backsplash, stone tile backsplash, stainless steel appliances and a peninsula
Example of a small farmhouse galley limestone floor eat-in kitchen design in New York with a drop-in sink, raised-panel cabinets, light wood cabinets, granite countertops, beige backsplash, stone tile backsplash, stainless steel appliances and a peninsula
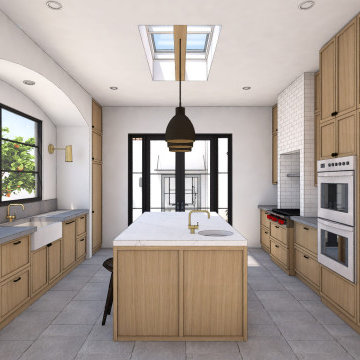
Example of a mid-sized transitional galley limestone floor and gray floor kitchen pantry design in Los Angeles with a farmhouse sink, shaker cabinets, light wood cabinets, quartz countertops, gray backsplash, quartz backsplash, stainless steel appliances, an island and gray countertops
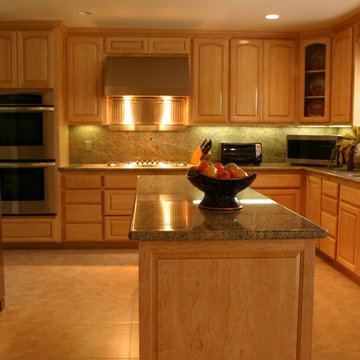
Enclosed kitchen - large traditional l-shaped limestone floor and beige floor enclosed kitchen idea in Other with a double-bowl sink, raised-panel cabinets, light wood cabinets, granite countertops, green backsplash, stone slab backsplash, stainless steel appliances, an island and green countertops
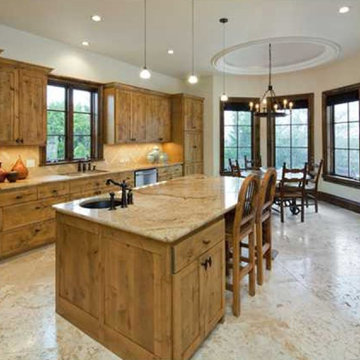
Kitchen and breakfast area.
Inspiration for a large farmhouse u-shaped limestone floor eat-in kitchen remodel in Austin with an undermount sink, shaker cabinets, light wood cabinets, granite countertops, limestone backsplash, stainless steel appliances, an island and white countertops
Inspiration for a large farmhouse u-shaped limestone floor eat-in kitchen remodel in Austin with an undermount sink, shaker cabinets, light wood cabinets, granite countertops, limestone backsplash, stainless steel appliances, an island and white countertops
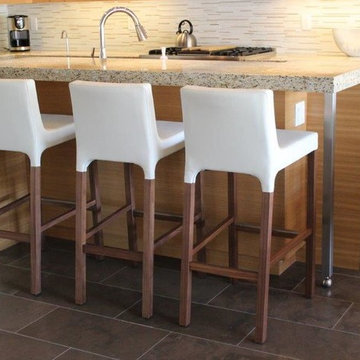
An unusual L-shaped bar height island with a metal leg detail and rift-cut oak "lining".
Tammie Willis
Example of a mid-sized trendy galley limestone floor eat-in kitchen design in Phoenix with flat-panel cabinets, granite countertops, white backsplash, stainless steel appliances, an island, a double-bowl sink, light wood cabinets and matchstick tile backsplash
Example of a mid-sized trendy galley limestone floor eat-in kitchen design in Phoenix with flat-panel cabinets, granite countertops, white backsplash, stainless steel appliances, an island, a double-bowl sink, light wood cabinets and matchstick tile backsplash
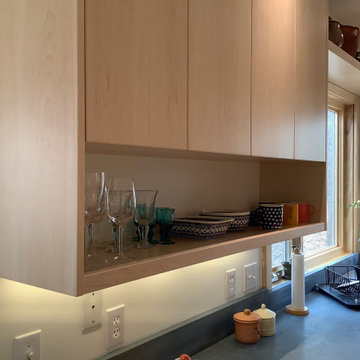
Inspiration for a large modern u-shaped limestone floor and beige floor eat-in kitchen remodel in Raleigh with an undermount sink, flat-panel cabinets, light wood cabinets, soapstone countertops, red backsplash, ceramic backsplash, stainless steel appliances, an island and gray countertops
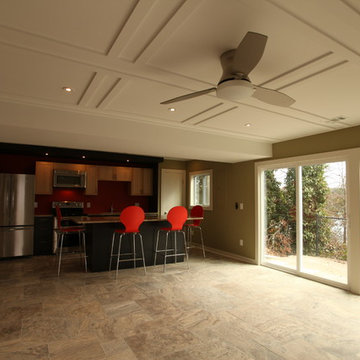
Mid-sized minimalist single-wall limestone floor kitchen photo in Atlanta with an undermount sink, shaker cabinets, light wood cabinets, granite countertops, red backsplash, stainless steel appliances and an island
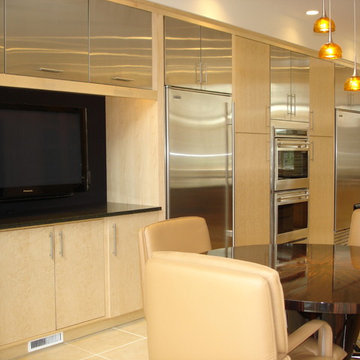
Designed by Bob Blanco for Shore & Country Kitchens. Clean contemporary design, utilizing flat panel doors in Birds Eye Maple and Stainless Steel. The built up Black Quartz counter tops use a waterfall effect to create an eating bar. This was also used in the desk area.
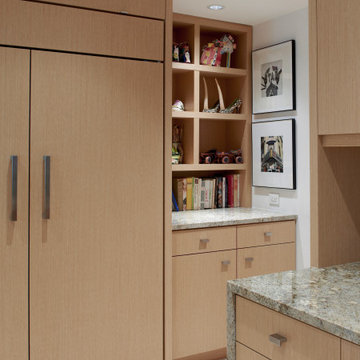
Example of a trendy limestone floor and beige floor kitchen design in Chicago with flat-panel cabinets, light wood cabinets, granite countertops, paneled appliances and gray countertops
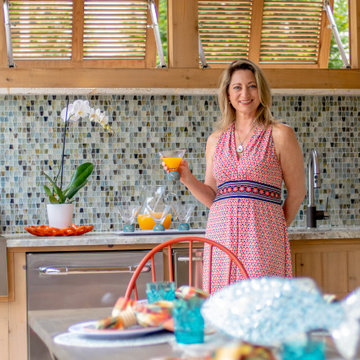
It's 5 o'clock somewhere!
Eat-in kitchen - mid-sized coastal single-wall limestone floor eat-in kitchen idea in Atlanta with an undermount sink, light wood cabinets, granite countertops, multicolored backsplash, glass tile backsplash, stainless steel appliances, no island and gray countertops
Eat-in kitchen - mid-sized coastal single-wall limestone floor eat-in kitchen idea in Atlanta with an undermount sink, light wood cabinets, granite countertops, multicolored backsplash, glass tile backsplash, stainless steel appliances, no island and gray countertops
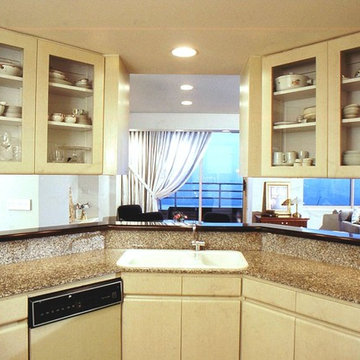
Open concept kitchen - modern u-shaped limestone floor open concept kitchen idea in New York with a drop-in sink, flat-panel cabinets, light wood cabinets, granite countertops, multicolored backsplash, stone slab backsplash and paneled appliances
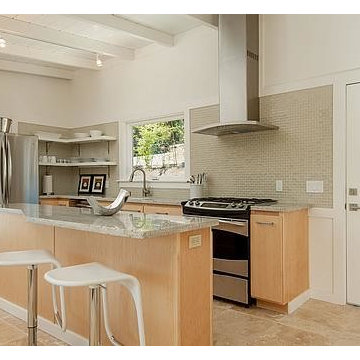
We removed the existing dividing wall between the Living room and the Kitchen which really opened up the two spaces. The entire kitchen was gutted. All the old outdated cabinets and appliances had to go!
Limestone Floor Kitchen with Light Wood Cabinets Ideas

Slab doors made of highly figured sycamore. Clear lacquer finish.
Inspiration for a large modern l-shaped limestone floor eat-in kitchen remodel in San Francisco with a single-bowl sink, flat-panel cabinets, light wood cabinets, concrete countertops, gray backsplash, stone slab backsplash, stainless steel appliances and an island
Inspiration for a large modern l-shaped limestone floor eat-in kitchen remodel in San Francisco with a single-bowl sink, flat-panel cabinets, light wood cabinets, concrete countertops, gray backsplash, stone slab backsplash, stainless steel appliances and an island
10





