Limestone Floor Laundry Room with Quartz Countertops Ideas
Refine by:
Budget
Sort by:Popular Today
1 - 20 of 71 photos
Item 1 of 3
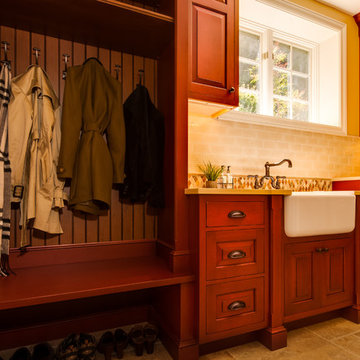
A simple laundry room was transformed into a multi-purpose room introducing a storage bench, a farmhouse sink, and plenty of counter space over the W/D. A Versailles patterned stone floor sets the stage for Cinnabar Brookhaven cabinets to provide character and warmth to the room. Justin Schmauser Photography
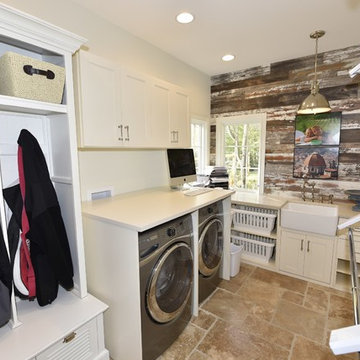
The reclaimed paneling again repeats in the laundry room.
Small elegant l-shaped limestone floor utility room photo in Cincinnati with a farmhouse sink, flat-panel cabinets, white cabinets, quartz countertops, white walls and a side-by-side washer/dryer
Small elegant l-shaped limestone floor utility room photo in Cincinnati with a farmhouse sink, flat-panel cabinets, white cabinets, quartz countertops, white walls and a side-by-side washer/dryer

This laundry room housed double side by side washers and dryers, custom cabinetry and an island in a contrast finish. The wall tiles behind the washer and dryer are dimensional and the backsplash tile hosts a star pattern.
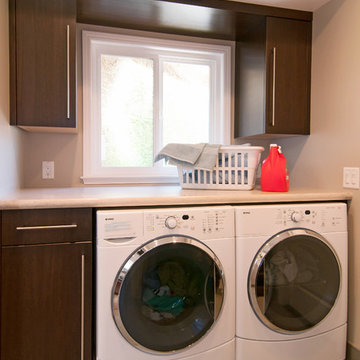
Scott DuBose
Laundry room - contemporary limestone floor laundry room idea in San Francisco with flat-panel cabinets, dark wood cabinets, quartz countertops and a side-by-side washer/dryer
Laundry room - contemporary limestone floor laundry room idea in San Francisco with flat-panel cabinets, dark wood cabinets, quartz countertops and a side-by-side washer/dryer

Architect: Domain Design Architects
Photography: Joe Belcovson Photography
Large mid-century modern galley limestone floor and multicolored floor dedicated laundry room photo in Seattle with an undermount sink, flat-panel cabinets, medium tone wood cabinets, quartz countertops, green backsplash, glass tile backsplash, white walls, a stacked washer/dryer and white countertops
Large mid-century modern galley limestone floor and multicolored floor dedicated laundry room photo in Seattle with an undermount sink, flat-panel cabinets, medium tone wood cabinets, quartz countertops, green backsplash, glass tile backsplash, white walls, a stacked washer/dryer and white countertops
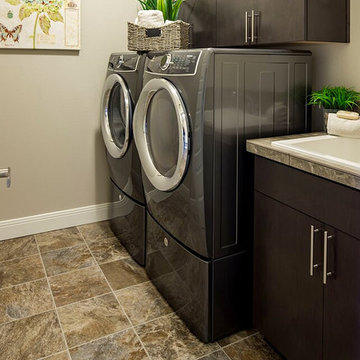
Small galley limestone floor and brown floor dedicated laundry room photo in Portland with a drop-in sink, flat-panel cabinets, dark wood cabinets, quartz countertops, beige walls and a side-by-side washer/dryer

Utility room - large traditional u-shaped limestone floor and beige floor utility room idea in Other with raised-panel cabinets, medium tone wood cabinets, quartz countertops, beige walls and a side-by-side washer/dryer
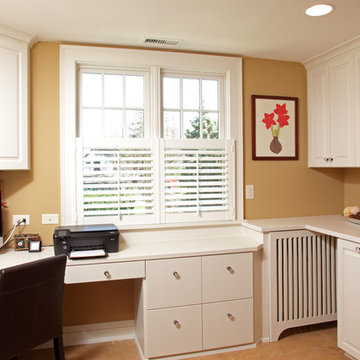
Page Photography
Example of a mid-sized classic u-shaped limestone floor utility room design in Minneapolis with raised-panel cabinets, white cabinets, quartz countertops and a stacked washer/dryer
Example of a mid-sized classic u-shaped limestone floor utility room design in Minneapolis with raised-panel cabinets, white cabinets, quartz countertops and a stacked washer/dryer
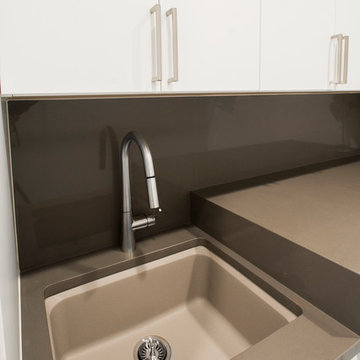
We gave this 1978 home a magnificent modern makeover that the homeowners love! Our designers were able to maintain the great architecture of this home but remove necessary walls, soffits and doors needed to open up the space.
In the living room, we opened up the bar by removing soffits and openings, to now seat 6. The original low brick hearth was replaced with a cool floating concrete hearth from floor to ceiling. The wall that once closed off the kitchen was demoed to 42" counter top height, so that it now opens up to the dining room and entry way. The coat closet opening that once opened up into the entry way was moved around the corner to open up in a less conspicuous place.
The secondary master suite used to have a small stand up shower and a tiny linen closet but now has a large double shower and a walk in closet, all while maintaining the space and sq. ft.in the bedroom. The powder bath off the entry was refinished, soffits removed and finished with a modern accent tile giving it an artistic modern touch
Design/Remodel by Hatfield Builders & Remodelers | Photography by Versatile Imaging
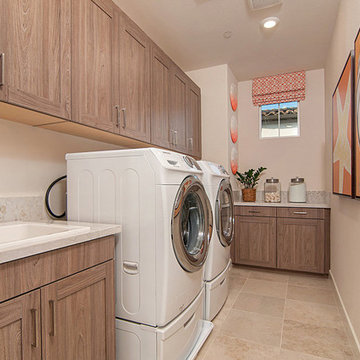
Inspiration for a large contemporary l-shaped limestone floor and beige floor dedicated laundry room remodel in San Diego with shaker cabinets, gray cabinets, a drop-in sink, quartz countertops, beige walls and a side-by-side washer/dryer

Laundry that can function as a butlers pantry when needed
Dedicated laundry room - mid-sized traditional l-shaped limestone floor, beige floor and exposed beam dedicated laundry room idea in Milwaukee with beaded inset cabinets, distressed cabinets, quartz countertops, white backsplash, quartz backsplash, beige walls, a stacked washer/dryer and white countertops
Dedicated laundry room - mid-sized traditional l-shaped limestone floor, beige floor and exposed beam dedicated laundry room idea in Milwaukee with beaded inset cabinets, distressed cabinets, quartz countertops, white backsplash, quartz backsplash, beige walls, a stacked washer/dryer and white countertops
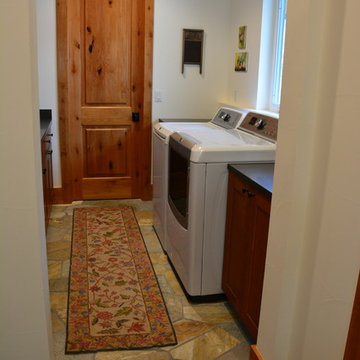
Mudroom into laundry room, quartz counters, stone flooring, alder trim and door
Example of a mid-sized mountain style galley limestone floor and multicolored floor utility room design in Denver with an undermount sink, shaker cabinets, brown cabinets, quartz countertops, white walls, a side-by-side washer/dryer and gray countertops
Example of a mid-sized mountain style galley limestone floor and multicolored floor utility room design in Denver with an undermount sink, shaker cabinets, brown cabinets, quartz countertops, white walls, a side-by-side washer/dryer and gray countertops
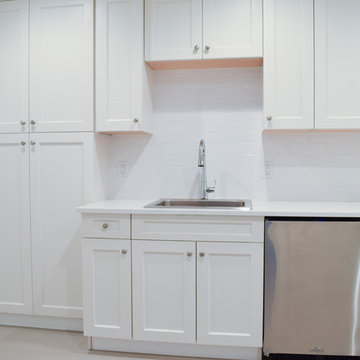
Ally Young
Example of a mid-sized classic l-shaped limestone floor dedicated laundry room design in New York with a drop-in sink, shaker cabinets, white cabinets, quartz countertops, white walls and a side-by-side washer/dryer
Example of a mid-sized classic l-shaped limestone floor dedicated laundry room design in New York with a drop-in sink, shaker cabinets, white cabinets, quartz countertops, white walls and a side-by-side washer/dryer
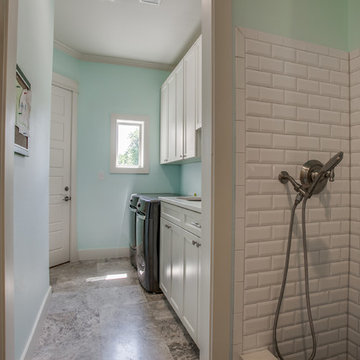
Dedicated laundry room - traditional single-wall limestone floor and gray floor dedicated laundry room idea in Dallas with an undermount sink, shaker cabinets, white cabinets, quartz countertops, blue walls, a side-by-side washer/dryer and white countertops
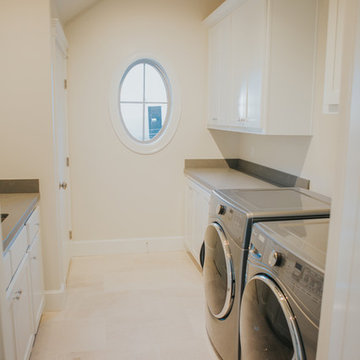
Example of a mid-sized transitional galley limestone floor dedicated laundry room design in Dallas with a single-bowl sink, shaker cabinets, white cabinets, quartz countertops, beige walls and a side-by-side washer/dryer
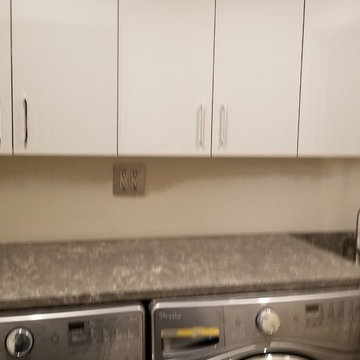
Small minimalist galley limestone floor and brown floor dedicated laundry room photo in Detroit with an undermount sink, flat-panel cabinets, gray cabinets, quartz countertops, gray walls, a side-by-side washer/dryer and brown countertops

Samantha Goh
Example of a small mid-century modern limestone floor and black floor laundry room design in San Diego with shaker cabinets, quartz countertops, white walls, a stacked washer/dryer and gray cabinets
Example of a small mid-century modern limestone floor and black floor laundry room design in San Diego with shaker cabinets, quartz countertops, white walls, a stacked washer/dryer and gray cabinets
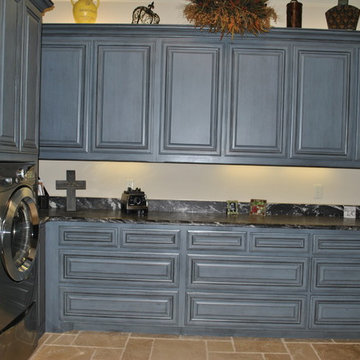
Mid-sized transitional u-shaped limestone floor and beige floor dedicated laundry room photo in Dallas with recessed-panel cabinets, blue cabinets, quartz countertops, white walls, a side-by-side washer/dryer and black countertops

Lanshai Stone tile form The Tile Shop laid in a herringbone pattern, Zodiak London Sky Quartz countertops, Reclaimed Barnwood backsplash from a Lincolnton, NC barn from ReclaimedNC, LED undercabinet lights, and custom dog feeding area.
Limestone Floor Laundry Room with Quartz Countertops Ideas
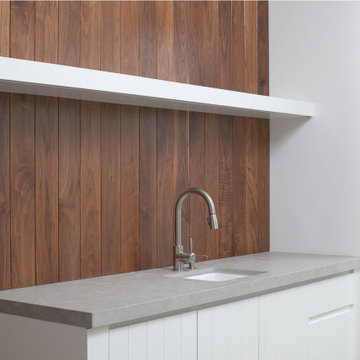
Paneled with natural walnut, this laundry room blends the warmth of natural wood with crisp white cabinetry and concrete-inspired countertops.
Mid-sized trendy galley limestone floor utility room photo in Los Angeles with an undermount sink, flat-panel cabinets, white cabinets, quartz countertops, white walls and gray countertops
Mid-sized trendy galley limestone floor utility room photo in Los Angeles with an undermount sink, flat-panel cabinets, white cabinets, quartz countertops, white walls and gray countertops
1





