Limestone Floor Powder Room with Gray Walls Ideas
Refine by:
Budget
Sort by:Popular Today
1 - 20 of 61 photos
Item 1 of 3
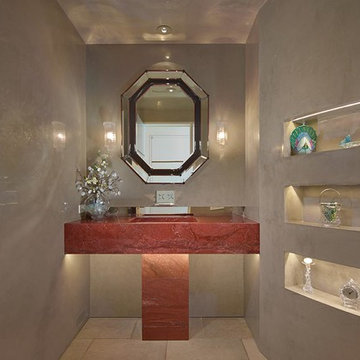
Powder room - mid-sized contemporary limestone floor powder room idea in Los Angeles with gray walls, a wall-mount sink and granite countertops
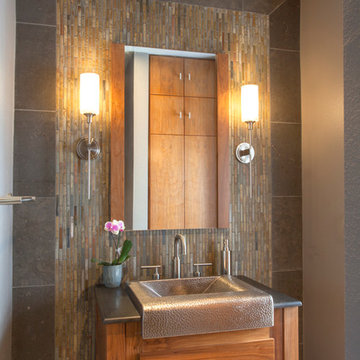
Gail Owens
Example of a mid-sized mountain style gray tile and slate tile limestone floor and beige floor powder room design in San Diego with furniture-like cabinets, medium tone wood cabinets, gray walls, a trough sink and marble countertops
Example of a mid-sized mountain style gray tile and slate tile limestone floor and beige floor powder room design in San Diego with furniture-like cabinets, medium tone wood cabinets, gray walls, a trough sink and marble countertops
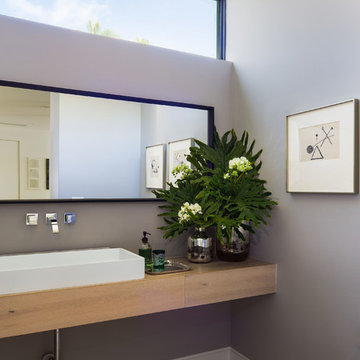
Powder room - mid-sized contemporary limestone floor and beige floor powder room idea in Miami with light wood cabinets, a one-piece toilet, gray walls and a vessel sink
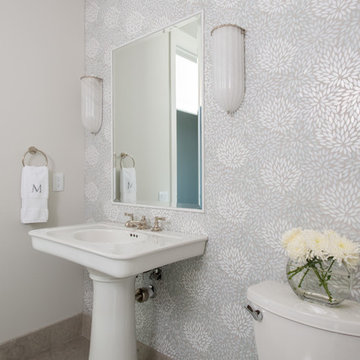
Gorgeous glass mosaic tile gives the appearance of wallpaper in this new classic powderbath,
Powder room - large transitional gray tile limestone floor powder room idea in Austin with a pedestal sink, a one-piece toilet and gray walls
Powder room - large transitional gray tile limestone floor powder room idea in Austin with a pedestal sink, a one-piece toilet and gray walls
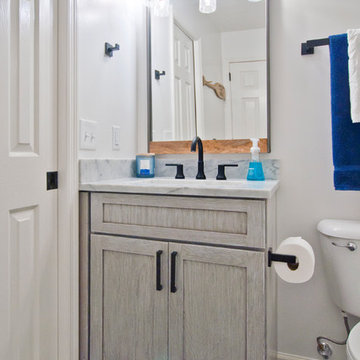
Powder room - small transitional white tile and marble tile limestone floor and gray floor powder room idea in Nashville with shaker cabinets, gray cabinets, a two-piece toilet, gray walls, an undermount sink, marble countertops and white countertops
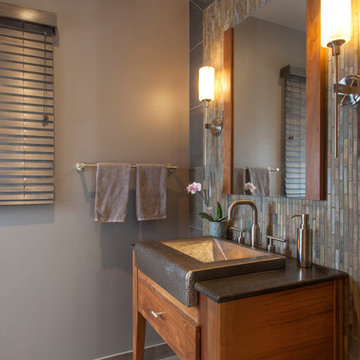
Gail Owens
Inspiration for a mid-sized rustic gray tile and slate tile limestone floor and beige floor powder room remodel in San Diego with furniture-like cabinets, medium tone wood cabinets, gray walls, a trough sink and marble countertops
Inspiration for a mid-sized rustic gray tile and slate tile limestone floor and beige floor powder room remodel in San Diego with furniture-like cabinets, medium tone wood cabinets, gray walls, a trough sink and marble countertops
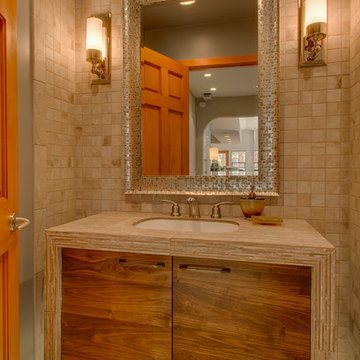
This powder room was created out of an existing closet space. Modern lines meet natural stone and wood creating harmony within the space.
Minimalist gray tile and stone tile limestone floor powder room photo in Sacramento with an undermount sink, flat-panel cabinets, medium tone wood cabinets and gray walls
Minimalist gray tile and stone tile limestone floor powder room photo in Sacramento with an undermount sink, flat-panel cabinets, medium tone wood cabinets and gray walls
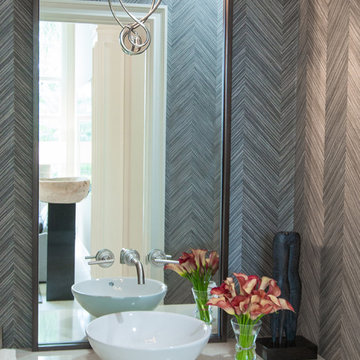
Wall hung vanity in Powder room with wood veneer wall covering
Large transitional limestone floor and beige floor powder room photo in Tampa with flat-panel cabinets, brown cabinets, a one-piece toilet, gray walls, a vessel sink and quartzite countertops
Large transitional limestone floor and beige floor powder room photo in Tampa with flat-panel cabinets, brown cabinets, a one-piece toilet, gray walls, a vessel sink and quartzite countertops
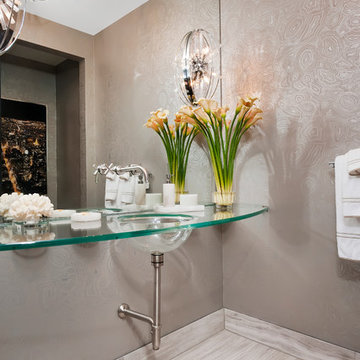
Zachary Cornwell Photography
Mid-sized transitional gray tile and stone tile limestone floor powder room photo in Denver with glass-front cabinets, a two-piece toilet, gray walls, an integrated sink and glass countertops
Mid-sized transitional gray tile and stone tile limestone floor powder room photo in Denver with glass-front cabinets, a two-piece toilet, gray walls, an integrated sink and glass countertops
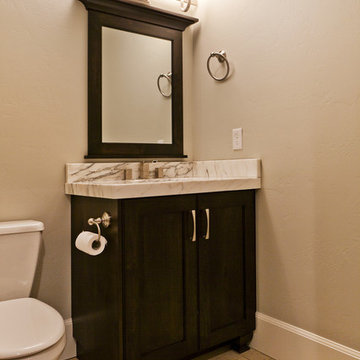
Element Homes
Example of a large classic limestone floor powder room design in Salt Lake City with shaker cabinets, dark wood cabinets, a two-piece toilet, gray walls, an undermount sink and marble countertops
Example of a large classic limestone floor powder room design in Salt Lake City with shaker cabinets, dark wood cabinets, a two-piece toilet, gray walls, an undermount sink and marble countertops
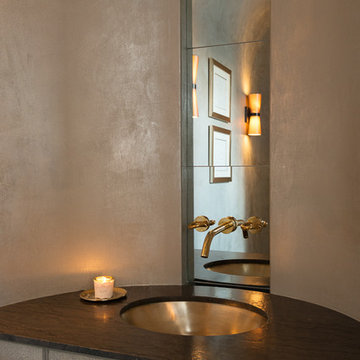
Illuminating Powder room. Walls by Christian Pretorious Studios
Karen Knecht Photography
Inspiration for a mid-sized transitional limestone floor and brown floor powder room remodel in Chicago with gray cabinets, a wall-mount toilet, gray walls, an undermount sink, granite countertops and brown countertops
Inspiration for a mid-sized transitional limestone floor and brown floor powder room remodel in Chicago with gray cabinets, a wall-mount toilet, gray walls, an undermount sink, granite countertops and brown countertops
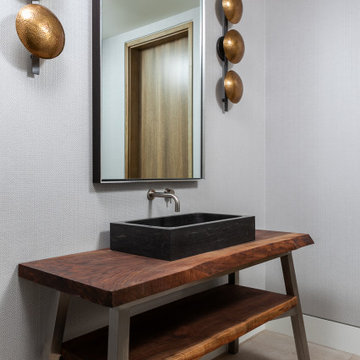
The marble stone pedestal sink sits on a live-edge walnut top. The base is a custom-made steel frame.
Powder room - small contemporary limestone floor and beige floor powder room idea in Los Angeles with furniture-like cabinets, dark wood cabinets, gray walls, a vessel sink and wood countertops
Powder room - small contemporary limestone floor and beige floor powder room idea in Los Angeles with furniture-like cabinets, dark wood cabinets, gray walls, a vessel sink and wood countertops
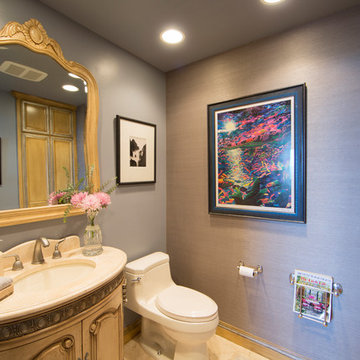
Mid-sized cottage chic limestone floor and beige floor powder room photo in Los Angeles with furniture-like cabinets, light wood cabinets, a one-piece toilet, gray walls, an undermount sink and limestone countertops
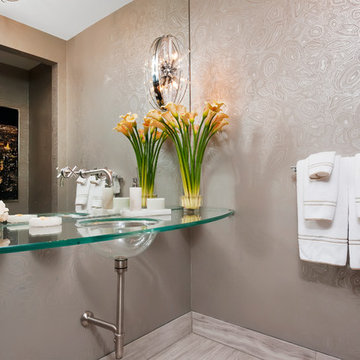
Zachary Cornwell Photography
Mid-sized trendy gray tile limestone floor powder room photo in Denver with glass-front cabinets, a two-piece toilet, gray walls, an integrated sink and glass countertops
Mid-sized trendy gray tile limestone floor powder room photo in Denver with glass-front cabinets, a two-piece toilet, gray walls, an integrated sink and glass countertops
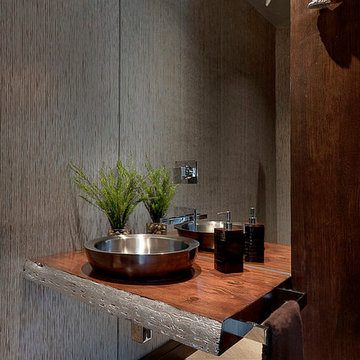
Silver leafed antler sconce provides soft light against the Phillip Jeffries wall covering. The fir slab with silver edge provides counter for copper sink and ofset hand towel.
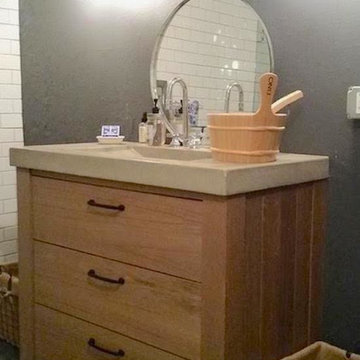
Powder room - mid-sized industrial limestone floor and gray floor powder room idea in Atlanta with flat-panel cabinets, light wood cabinets, gray walls, an integrated sink and quartz countertops

A grey stained maple toilet topper cabinet was placed inside the water closet for extra bathroom storage.
Inspiration for a large transitional multicolored tile and glass sheet limestone floor and gray floor powder room remodel in Other with recessed-panel cabinets, gray cabinets, a two-piece toilet, gray walls, an undermount sink, quartz countertops and beige countertops
Inspiration for a large transitional multicolored tile and glass sheet limestone floor and gray floor powder room remodel in Other with recessed-panel cabinets, gray cabinets, a two-piece toilet, gray walls, an undermount sink, quartz countertops and beige countertops

Linda Hall
Example of a small classic beige tile limestone floor powder room design in New York with an undermount sink, raised-panel cabinets, brown cabinets, marble countertops, a two-piece toilet and gray walls
Example of a small classic beige tile limestone floor powder room design in New York with an undermount sink, raised-panel cabinets, brown cabinets, marble countertops, a two-piece toilet and gray walls
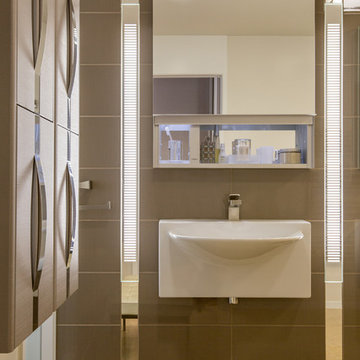
James Hall Photography
Zuchetti faucet
Small minimalist ceramic tile and brown tile limestone floor powder room photo in San Francisco with a wall-mount sink and gray walls
Small minimalist ceramic tile and brown tile limestone floor powder room photo in San Francisco with a wall-mount sink and gray walls
Limestone Floor Powder Room with Gray Walls Ideas

HOBI Award 2013 - Winner - Custom Home of the Year
HOBI Award 2013 - Winner - Project of the Year
HOBI Award 2013 - Winner - Best Custom Home 6,000-7,000 SF
HOBI Award 2013 - Winner - Best Remodeled Home $2 Million - $3 Million
Brick Industry Associates 2013 Brick in Architecture Awards 2013 - Best in Class - Residential- Single Family
AIA Connecticut 2014 Alice Washburn Awards 2014 - Honorable Mention - New Construction
athome alist Award 2014 - Finalist - Residential Architecture
Charles Hilton Architects
Woodruff/Brown Architectural Photography
1





