Limestone Floor Powder Room with White Countertops Ideas
Refine by:
Budget
Sort by:Popular Today
1 - 20 of 37 photos
Item 1 of 3

Inspiration for a mid-sized transitional limestone floor, beige floor and wallpaper powder room remodel in Chicago with shaker cabinets, blue cabinets, blue walls, an undermount sink, marble countertops, white countertops and a freestanding vanity

Modern Farmhouse Custom Home Design by Purser Architectural. Photography by White Orchid Photography. Granbury, Texas
Example of a mid-sized cottage white tile and stone tile limestone floor and white floor powder room design in Dallas with shaker cabinets, white cabinets, white walls, a vessel sink, granite countertops and white countertops
Example of a mid-sized cottage white tile and stone tile limestone floor and white floor powder room design in Dallas with shaker cabinets, white cabinets, white walls, a vessel sink, granite countertops and white countertops
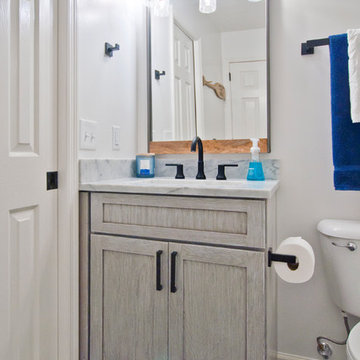
Powder room - small transitional white tile and marble tile limestone floor and gray floor powder room idea in Nashville with shaker cabinets, gray cabinets, a two-piece toilet, gray walls, an undermount sink, marble countertops and white countertops
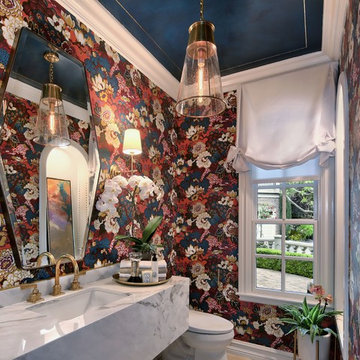
PC: Jeri Koegel
Example of a mid-sized classic limestone floor and beige floor powder room design in Orange County with multicolored walls, an undermount sink and white countertops
Example of a mid-sized classic limestone floor and beige floor powder room design in Orange County with multicolored walls, an undermount sink and white countertops
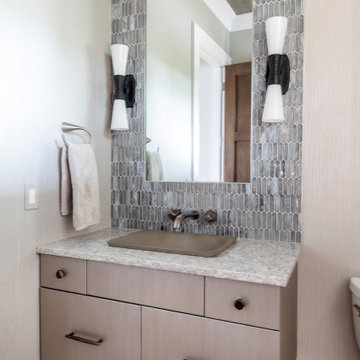
Example of a mid-sized minimalist limestone floor, beige floor and wallpaper powder room design in Milwaukee with flat-panel cabinets, brown cabinets, beige walls, a vessel sink, quartz countertops, white countertops and a floating vanity

Recipient of the "Best Powder Room" award in the national 2018 Kitchen & Bath Design Awards. The judges at Kitchen & Bath Design News Magazine called it “unique and architectural.” This cozy powder room is tucked beneath a curving main stairway, which became an intriguing ceiling in this unique space. Because of that dramatic feature, I created an equally bold design throughout. Among the major features are a chocolate glazed ceramic tile focal wall, contemporary, flat-panel cabinetry and a leathered quartzite countertop. I added wall sconces instead of a chandelier, which would have blocked the view of the stairway overhead.
Photo by Brian Gassel
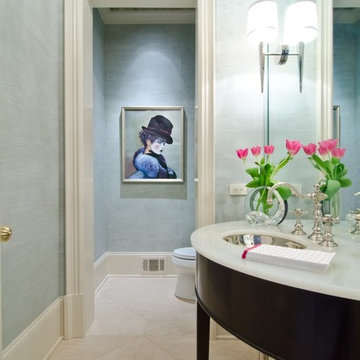
Sophisticated Powder Room
Inspiration for a small transitional limestone floor and beige floor powder room remodel in Atlanta with furniture-like cabinets, dark wood cabinets, a one-piece toilet, blue walls, a drop-in sink, onyx countertops and white countertops
Inspiration for a small transitional limestone floor and beige floor powder room remodel in Atlanta with furniture-like cabinets, dark wood cabinets, a one-piece toilet, blue walls, a drop-in sink, onyx countertops and white countertops
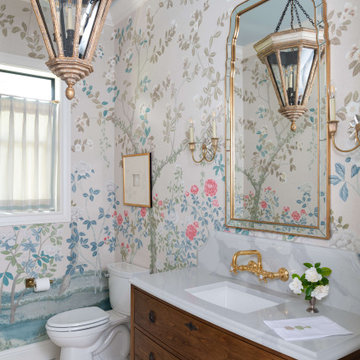
Inspiration for a limestone floor and wallpaper powder room remodel in Houston with medium tone wood cabinets, an undermount sink, quartz countertops, white countertops and a freestanding vanity
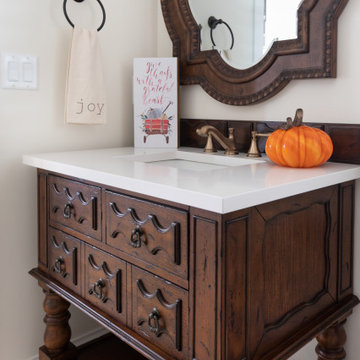
Character furniture base to add a surprise to this powder room.
Inspiration for a small timeless limestone floor and beige floor powder room remodel in Milwaukee with raised-panel cabinets, brown cabinets, a two-piece toilet, beige walls, an undermount sink, quartz countertops, white countertops and a freestanding vanity
Inspiration for a small timeless limestone floor and beige floor powder room remodel in Milwaukee with raised-panel cabinets, brown cabinets, a two-piece toilet, beige walls, an undermount sink, quartz countertops, white countertops and a freestanding vanity
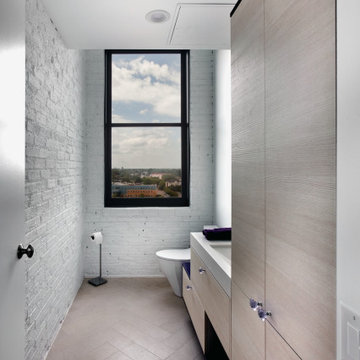
Example of a mid-sized trendy limestone floor powder room design in Minneapolis with flat-panel cabinets, light wood cabinets, a two-piece toilet, white walls, an integrated sink, solid surface countertops, white countertops and a floating vanity
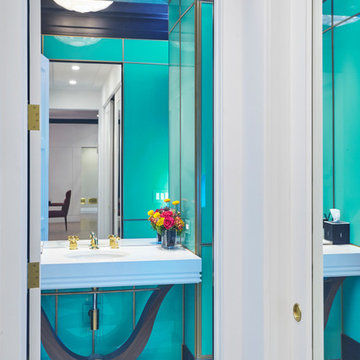
Back painted glass with Brass Framing and hidden door storage.
Custom Vanity design: Randall Architects
Photo: Amy Braswell
Transitional blue tile and glass sheet limestone floor and coffered ceiling powder room photo in Chicago with a freestanding vanity, marble countertops and white countertops
Transitional blue tile and glass sheet limestone floor and coffered ceiling powder room photo in Chicago with a freestanding vanity, marble countertops and white countertops

Inspiration for a small coastal white tile and marble tile limestone floor and brown floor powder room remodel in San Diego with furniture-like cabinets, light wood cabinets, blue walls, a vessel sink, marble countertops and white countertops
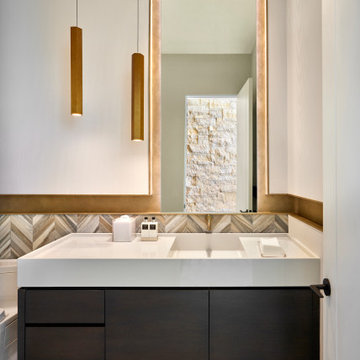
A floating vanity, champagne-color metal accents, and a dynamic tile design define this modernist powder room. Reflected in the mirror is a limestone-faced wall, a common element of the residence.
Project // Ebony and Ivory
Paradise Valley, Arizona
Architecture: Drewett Works
Builder: Bedbrock Developers
Interiors: Mara Interior Design - Mara Green
Landscape: Bedbrock Developers
Photography: Werner Segarra
Countertop: The Stone Collection
Limestone wall: Solstice Stone
Metalwork: Steel & Stone
Cabinets: Distinctive Custom Cabinetry
https://www.drewettworks.com/ebony-and-ivory/
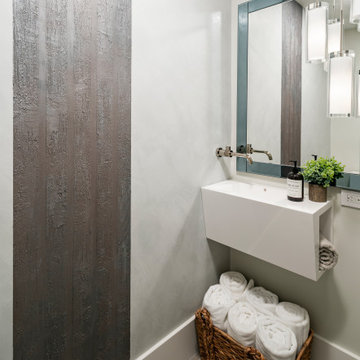
Small country limestone floor and beige floor powder room photo in Salt Lake City with a one-piece toilet, white walls, an integrated sink, quartz countertops and white countertops

Powder room - small transitional limestone floor, beige floor, vaulted ceiling, wallpaper ceiling and wallpaper powder room idea in Austin with flat-panel cabinets, a one-piece toilet, beige walls, white countertops, a floating vanity, dark wood cabinets and a console sink
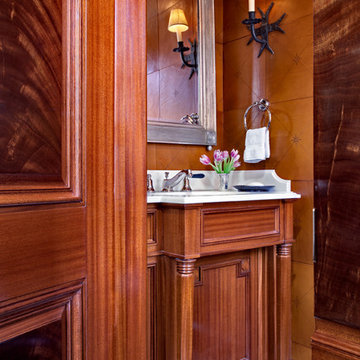
The powder room in the study is hidden in the paneling of the library. The walls are lined with stenciled leather tile, and the vanity was designed as a furniture piece with tapered octagonal legs and turned details. Chirs Cooper photographer.
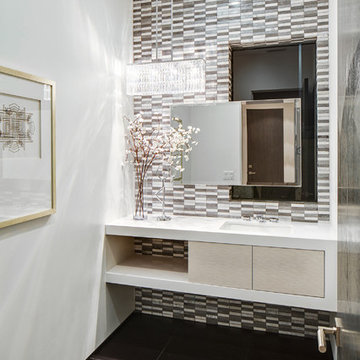
Porcelanosa tiles
floating vanity
#buildboswell
Mid-sized trendy gray tile, brown tile and porcelain tile limestone floor powder room photo in Los Angeles with an undermount sink, open cabinets, light wood cabinets, white walls and white countertops
Mid-sized trendy gray tile, brown tile and porcelain tile limestone floor powder room photo in Los Angeles with an undermount sink, open cabinets, light wood cabinets, white walls and white countertops

Advisement + Design - Construction advisement, custom millwork & custom furniture design, interior design & art curation by Chango & Co.
Large transitional limestone floor, gray floor, shiplap ceiling and shiplap wall powder room photo in New York with beaded inset cabinets, white cabinets, a one-piece toilet, white walls, an integrated sink, quartz countertops, white countertops and a built-in vanity
Large transitional limestone floor, gray floor, shiplap ceiling and shiplap wall powder room photo in New York with beaded inset cabinets, white cabinets, a one-piece toilet, white walls, an integrated sink, quartz countertops, white countertops and a built-in vanity

Photographer: Melanie Giolitti
Powder room - mid-sized traditional marble tile limestone floor and beige floor powder room idea in San Luis Obispo with recessed-panel cabinets, distressed cabinets, beige walls, a vessel sink, marble countertops and white countertops
Powder room - mid-sized traditional marble tile limestone floor and beige floor powder room idea in San Luis Obispo with recessed-panel cabinets, distressed cabinets, beige walls, a vessel sink, marble countertops and white countertops
Limestone Floor Powder Room with White Countertops Ideas
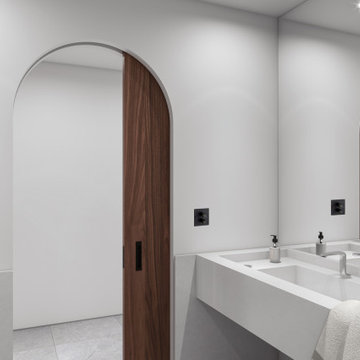
Example of a huge asian white tile and marble tile limestone floor and gray floor powder room design with white cabinets, an urinal, white walls, an integrated sink, marble countertops and white countertops
1





