Linoleum Floor Basement with Beige Walls Ideas
Refine by:
Budget
Sort by:Popular Today
1 - 20 of 26 photos
Item 1 of 3
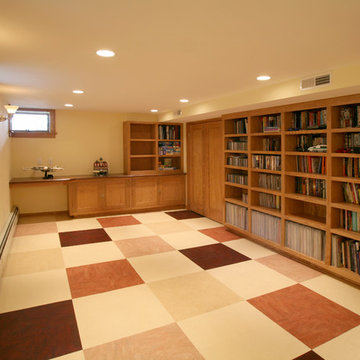
Custom designed cabinetry and bookshelves, energy efficient insulation and hot water radiant heat makes this new basement family room inviting and cozy and increases the living space of the house by over 400 square feet. We added 4 large closets for organization and storage. Lower cabinet stereo storage is pre-wired for future home theater use.
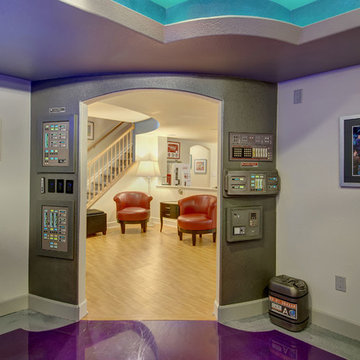
©Finished Basement Company
Example of a mid-sized transitional look-out linoleum floor and purple floor basement design in Denver with beige walls
Example of a mid-sized transitional look-out linoleum floor and purple floor basement design in Denver with beige walls
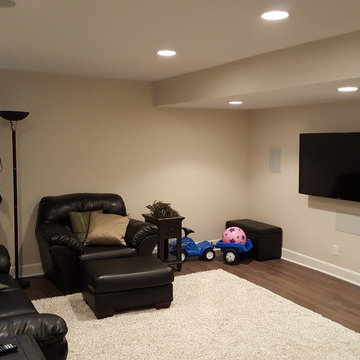
Inspiration for a large timeless underground linoleum floor basement remodel in Kansas City with beige walls
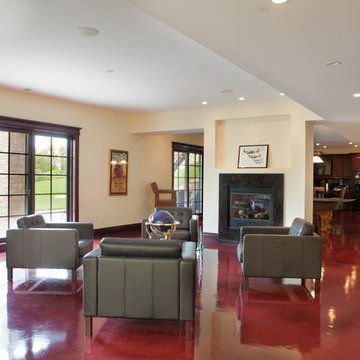
Large elegant walk-out linoleum floor and red floor basement photo in Chicago with beige walls, a two-sided fireplace and a tile fireplace
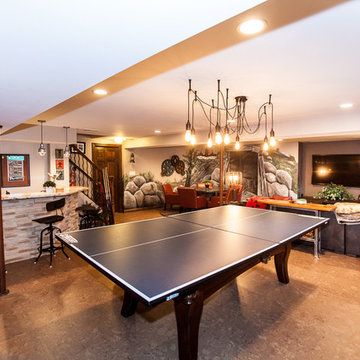
Large finished basement with pool table, industrial lighting, stone bar, custom mural, leather couch and many more unique features.
Inspiration for a large walk-out linoleum floor basement remodel in St Louis with beige walls and no fireplace
Inspiration for a large walk-out linoleum floor basement remodel in St Louis with beige walls and no fireplace
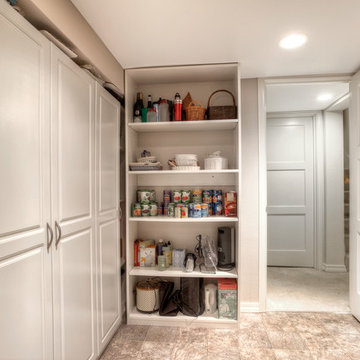
Basement - traditional look-out linoleum floor basement idea in Seattle with beige walls
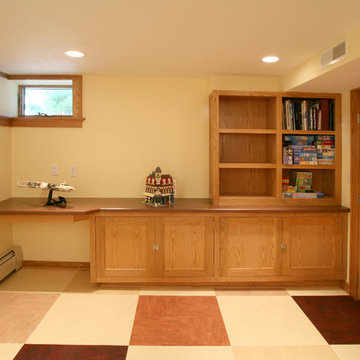
Custom designed cabinetry and bookshelves, energy efficient insulation and hot water radiant heat makes this new basement family room inviting and cozy and increases the living space of the house by over 400 square feet. We added 4 large closets for organization and storage. Lower cabinet stereo storage is pre-wired for future home theater use.
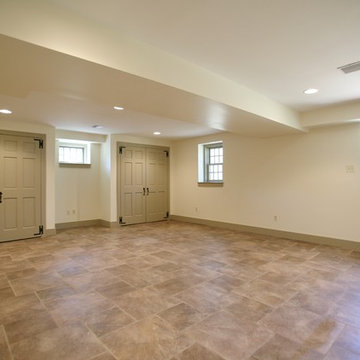
This room, which has access to the back yard of the home, is equipped with tile flooring and can be used for any number of recreation activities! The doors are also a major feature of the project. They turned out beautifully with green paint that matches the trim throughout the basement and dark metal hinges that matched the door handles.
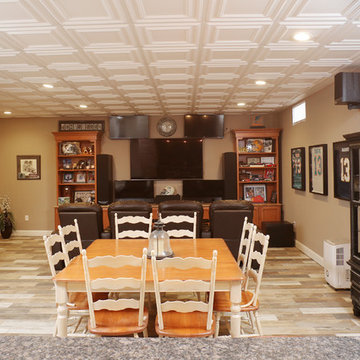
https://www.essphotography.com/
Inspiration for a large underground linoleum floor and multicolored floor basement remodel in New York with beige walls
Inspiration for a large underground linoleum floor and multicolored floor basement remodel in New York with beige walls
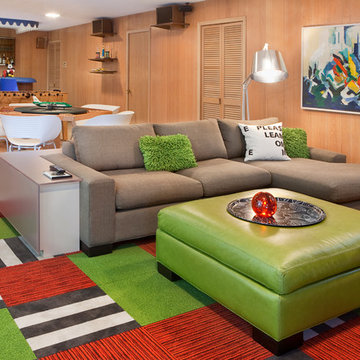
This home was built in 1960 and retains all of its original interiors. This photograph shows the formal dining room. The pieces you see are a mix of vintage and new. The original ivory terrazzo flooring and the solid walnut swing door, including the integral brass push plate, was restored.
photographs by rafterman.com
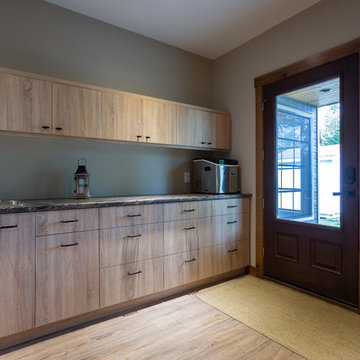
An entryway in a walkout basement that's on the lake can require some different features then your average entry. A spot to grab some snacks and make drinks without needing to take off your shoes is perfect.
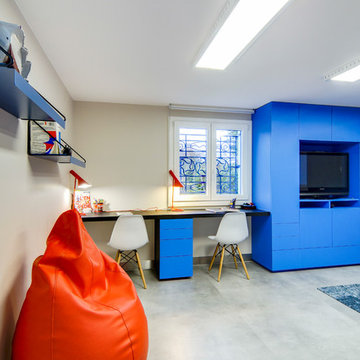
Le sous sol a été aménagé en salle de jeu et de travail pour les enfants.les peintures ont été refaites, et le sol recouvert d'un PVC imitation béton.Des couleurs vives et dynamiques ont été privilégiées. Le très grand placard terminé par un bureau deux places a été imaginé et dessiné par LC DECORATION ,
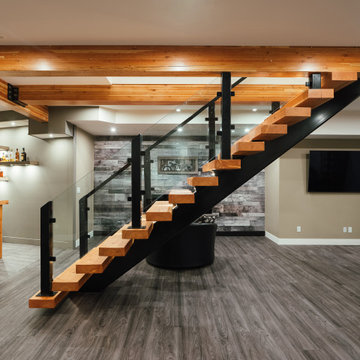
Basement game room - mid-sized contemporary walk-out linoleum floor, gray floor and exposed beam basement game room idea in Vancouver with beige walls
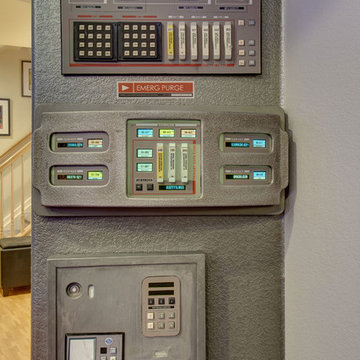
©Finished Basement Company
Basement - mid-sized transitional look-out linoleum floor and purple floor basement idea in Denver with beige walls
Basement - mid-sized transitional look-out linoleum floor and purple floor basement idea in Denver with beige walls
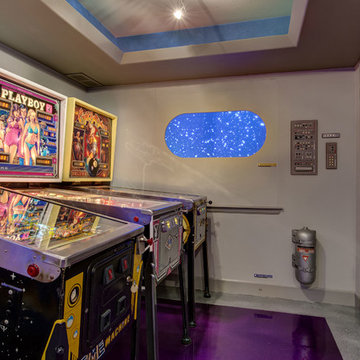
©Finished Basement Company
Example of a mid-sized transitional look-out purple floor and linoleum floor basement design in Denver with beige walls
Example of a mid-sized transitional look-out purple floor and linoleum floor basement design in Denver with beige walls
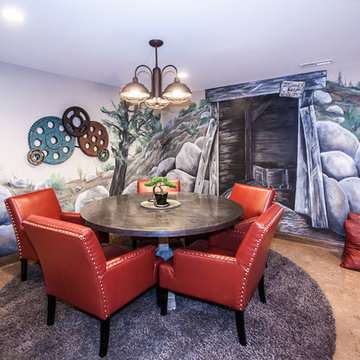
Dining area in basement with red leather chairs, asian plant centerpiece, industrial lighting and hand painted mural.
Inspiration for a large walk-out linoleum floor basement remodel in St Louis with beige walls and no fireplace
Inspiration for a large walk-out linoleum floor basement remodel in St Louis with beige walls and no fireplace
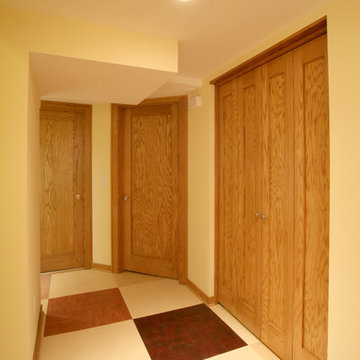
Custom designed cabinetry and bookshelves, energy efficient insulation and hot water radiant heat makes this new basement family room inviting and cozy and increases the living space of the house by over 400 square feet. We added 4 large closets for organization and storage. Lower cabinet stereo storage is pre-wired for future home theater use.
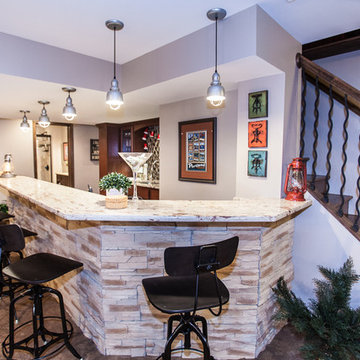
Custom bar made of stone with marble countertop. Black bar stools with back. unique stair railings with ringlet shape.
Example of a large walk-out linoleum floor basement design in St Louis with beige walls and no fireplace
Example of a large walk-out linoleum floor basement design in St Louis with beige walls and no fireplace
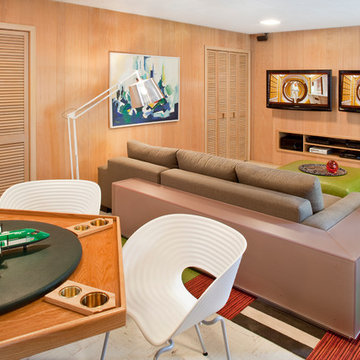
This home was built in 1960 and retains all of its original interiors. This photograph shows the formal dining room. The pieces you see are a mix of vintage and new. The original ivory terrazzo flooring and the solid walnut swing door, including the integral brass push plate, was restored.
photographs by rafterman.com
Linoleum Floor Basement with Beige Walls Ideas
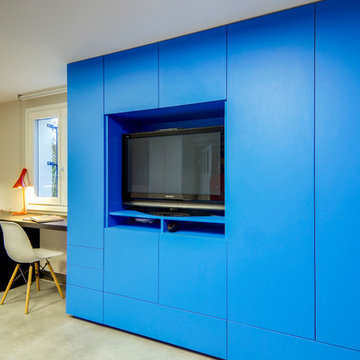
Le sous sol a été aménagé en salle de jeu et de travail pour les enfants.les peintures ont été refaites, et le sol recouvert d'un PVC imitation béton.Des couleurs vives et dynamiques ont été privilégiées. Le très grand placard terminé par un bureau deux places a été imaginé et dessiné par LC DECORATION ,
1





