Linoleum Floor Kitchen with Gray Backsplash Ideas
Refine by:
Budget
Sort by:Popular Today
21 - 40 of 762 photos
Item 1 of 3

Kitchen pantry - mid-sized rustic single-wall linoleum floor and brown floor kitchen pantry idea in Minneapolis with a farmhouse sink, raised-panel cabinets, medium tone wood cabinets, quartzite countertops, gray backsplash, mosaic tile backsplash, stainless steel appliances, an island and white countertops
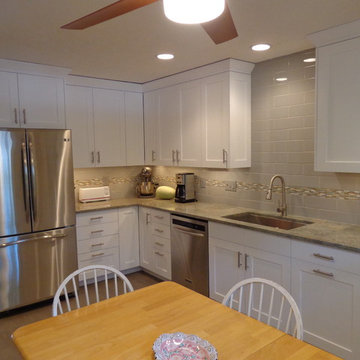
Recessed panel doors and drawer fronts mounted on a frameless cabinet. Shop painted finish.
Example of a mid-sized transitional l-shaped linoleum floor eat-in kitchen design in Raleigh with an undermount sink, recessed-panel cabinets, white cabinets, granite countertops, gray backsplash, subway tile backsplash, stainless steel appliances and no island
Example of a mid-sized transitional l-shaped linoleum floor eat-in kitchen design in Raleigh with an undermount sink, recessed-panel cabinets, white cabinets, granite countertops, gray backsplash, subway tile backsplash, stainless steel appliances and no island

Transitional Bridgeport Maple cabinets from Starmark, in compact kitchen with plenty of cupboard and counter space. Elegant black countertops accent white appliances.
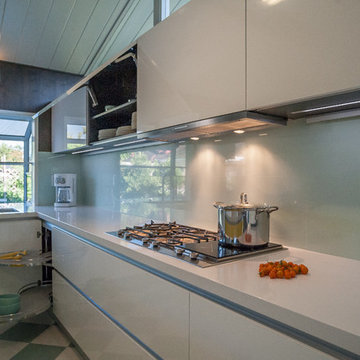
Photography by Nate Donovan
Mid-sized trendy galley linoleum floor eat-in kitchen photo in San Francisco with flat-panel cabinets, white cabinets, stainless steel appliances, an island, a drop-in sink, solid surface countertops, gray backsplash and stone slab backsplash
Mid-sized trendy galley linoleum floor eat-in kitchen photo in San Francisco with flat-panel cabinets, white cabinets, stainless steel appliances, an island, a drop-in sink, solid surface countertops, gray backsplash and stone slab backsplash
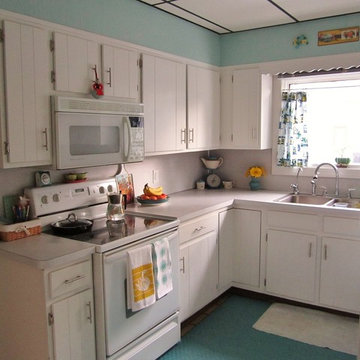
Lisa Price
This kitchen had country wallpaper and super dark wood cabinets. I replaced the wallpaper with a paintable version to match the kitchen eating nook. Painted the cabinets white and accessorized with vintage decor, plus a couple of artgoodies towels.
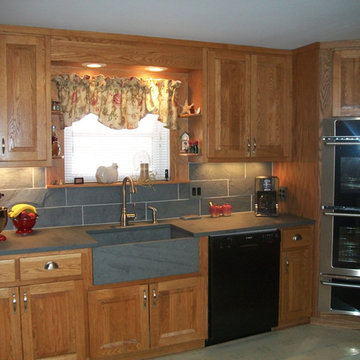
Example of a mid-sized classic single-wall linoleum floor eat-in kitchen design in Burlington with a farmhouse sink, raised-panel cabinets, medium tone wood cabinets, soapstone countertops, gray backsplash, stone slab backsplash, black appliances and no island
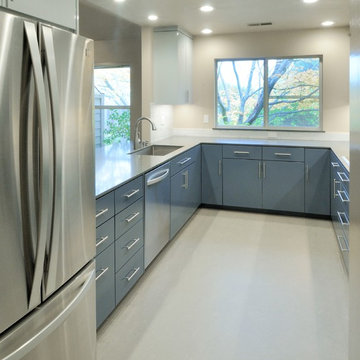
Kitchen remodel themed to blend with the interior decor throughout the existing home. Contemporary, simple, and functional.
Mid-sized trendy u-shaped linoleum floor enclosed kitchen photo in Sacramento with an undermount sink, flat-panel cabinets, blue cabinets, solid surface countertops, gray backsplash, stone tile backsplash, stainless steel appliances and no island
Mid-sized trendy u-shaped linoleum floor enclosed kitchen photo in Sacramento with an undermount sink, flat-panel cabinets, blue cabinets, solid surface countertops, gray backsplash, stone tile backsplash, stainless steel appliances and no island
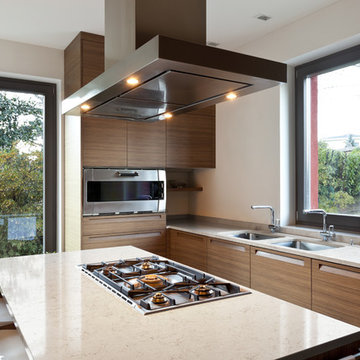
Visit Our Showroom
8000 Locust Mill St.
Ellicott City, MD 21043
Silestone Kitchen - Lusso Natural Quartz Countertop, Lusso Madera Wood
Elevations Design Solutions by Myers is the go-to inspirational, high-end showroom for the best in cabinetry, flooring, window and door design. Visit our showroom with your architect, contractor or designer to explore the brands and products that best reflects your personal style. We can assist in product selection, in-home measurements, estimating and design, as well as providing referrals to professional remodelers and designers.
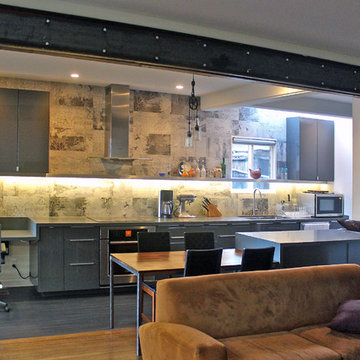
James Hill Architect
Inspiration for a mid-sized contemporary single-wall linoleum floor open concept kitchen remodel in San Francisco with an island, flat-panel cabinets, gray cabinets, quartz countertops, gray backsplash, porcelain backsplash, stainless steel appliances and an undermount sink
Inspiration for a mid-sized contemporary single-wall linoleum floor open concept kitchen remodel in San Francisco with an island, flat-panel cabinets, gray cabinets, quartz countertops, gray backsplash, porcelain backsplash, stainless steel appliances and an undermount sink

Inspiration for a small modern galley linoleum floor eat-in kitchen remodel in San Francisco with an undermount sink, flat-panel cabinets, light wood cabinets, quartz countertops, gray backsplash, black appliances and no island

Example of a large eclectic single-wall linoleum floor eat-in kitchen design in Other with a drop-in sink, raised-panel cabinets, white cabinets, solid surface countertops, gray backsplash, cement tile backsplash, stainless steel appliances and an island
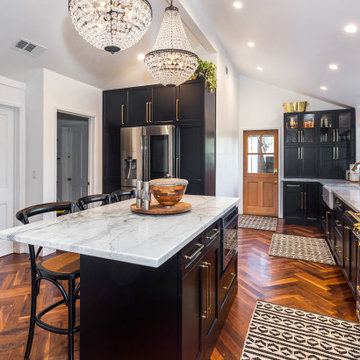
Open space floor plan kitchen overseeing the living space. Vaulted ceiling. A large amount of natural light flowing in the room. Amazing black and brass combo with chandelier type pendant lighting above the gorgeous kitchen island. Herringbone Tile pattern making the area appear more spacious.
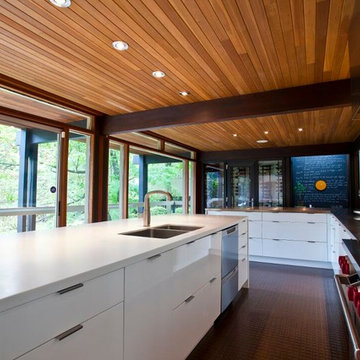
Elmwood Cabinetry
Large minimalist u-shaped linoleum floor and brown floor open concept kitchen photo in Los Angeles with a double-bowl sink, flat-panel cabinets, white cabinets, quartz countertops, gray backsplash, stainless steel appliances and an island
Large minimalist u-shaped linoleum floor and brown floor open concept kitchen photo in Los Angeles with a double-bowl sink, flat-panel cabinets, white cabinets, quartz countertops, gray backsplash, stainless steel appliances and an island
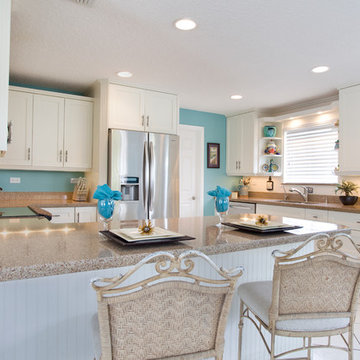
Beautiful eat-in Kitchen, created with form and function in mind. All wood cabinetry and quartz counter tops. Under cabinet task lighting makes work easy in this colorful space. Photographed by Deana Jorgenson.
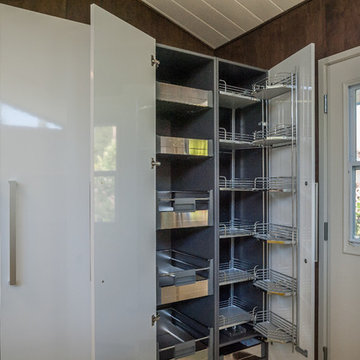
Photography by Nate Donovan
Mid-sized trendy galley linoleum floor eat-in kitchen photo in San Francisco with flat-panel cabinets, white cabinets, stainless steel appliances, an island, a drop-in sink, solid surface countertops, gray backsplash and stone slab backsplash
Mid-sized trendy galley linoleum floor eat-in kitchen photo in San Francisco with flat-panel cabinets, white cabinets, stainless steel appliances, an island, a drop-in sink, solid surface countertops, gray backsplash and stone slab backsplash
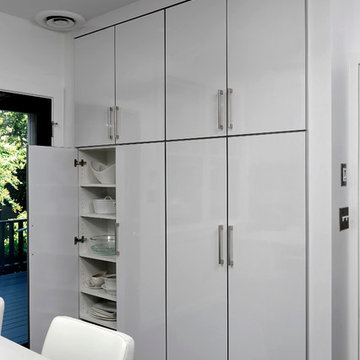
Washington, DC Contemporary Kitchen
#JenniferGilmer
http://www.gilmerkitchens.com/
Photography by Bob Narod
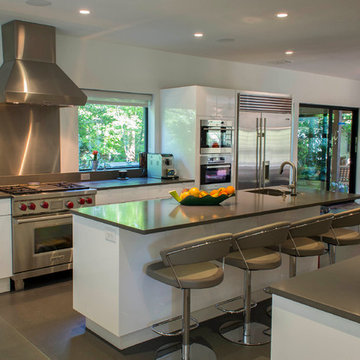
Kevin Kettler
Example of a large minimalist l-shaped linoleum floor eat-in kitchen design in Austin with a double-bowl sink, flat-panel cabinets, white cabinets, solid surface countertops, gray backsplash, stainless steel appliances and an island
Example of a large minimalist l-shaped linoleum floor eat-in kitchen design in Austin with a double-bowl sink, flat-panel cabinets, white cabinets, solid surface countertops, gray backsplash, stainless steel appliances and an island
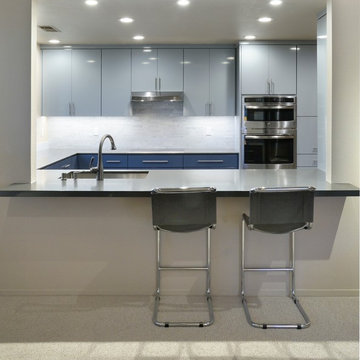
Kitchen remodel themed to blend with the interior decor throughout the existing home. Contemporary, simple, and functional.
Inspiration for a mid-sized contemporary u-shaped linoleum floor enclosed kitchen remodel in Sacramento with an undermount sink, flat-panel cabinets, blue cabinets, solid surface countertops, gray backsplash, stone tile backsplash, stainless steel appliances and no island
Inspiration for a mid-sized contemporary u-shaped linoleum floor enclosed kitchen remodel in Sacramento with an undermount sink, flat-panel cabinets, blue cabinets, solid surface countertops, gray backsplash, stone tile backsplash, stainless steel appliances and no island
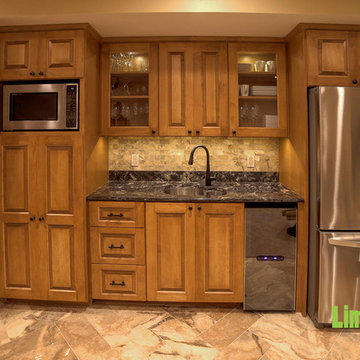
Inspiration for a craftsman l-shaped linoleum floor eat-in kitchen remodel in Phoenix with a drop-in sink, shaker cabinets, medium tone wood cabinets, granite countertops, gray backsplash, stone tile backsplash, black appliances and an island
Linoleum Floor Kitchen with Gray Backsplash Ideas
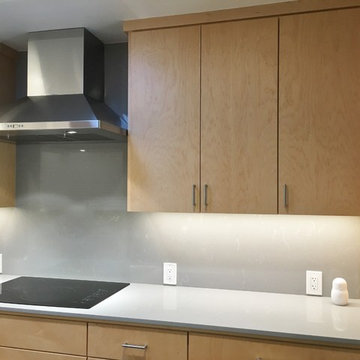
The wood grain on each door matches the ones next to it.
Eat-in kitchen - small modern galley linoleum floor eat-in kitchen idea in San Francisco with an undermount sink, flat-panel cabinets, light wood cabinets, quartz countertops, gray backsplash, black appliances and no island
Eat-in kitchen - small modern galley linoleum floor eat-in kitchen idea in San Francisco with an undermount sink, flat-panel cabinets, light wood cabinets, quartz countertops, gray backsplash, black appliances and no island
2





