Linoleum Floor Kitchen with Stone Slab Backsplash Ideas
Refine by:
Budget
Sort by:Popular Today
41 - 60 of 213 photos
Item 1 of 3
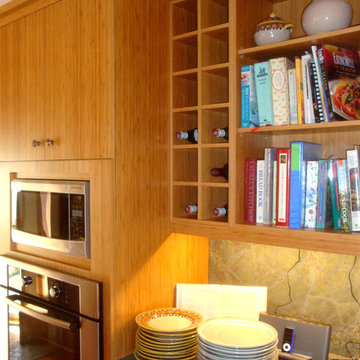
North wall has pantry (@ left, not shown), oven, microwave, wine rack, cookbook shelves, and phone/entertainment station. Under cabinet lights & receptacles.
HMSA
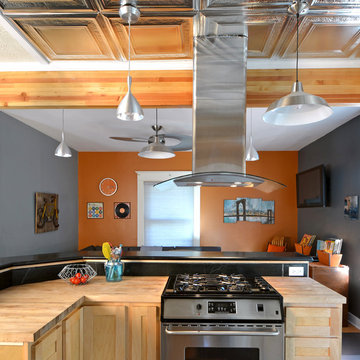
Photos by Lori Hazlett
Mid-sized urban l-shaped linoleum floor open concept kitchen photo in Portland with a double-bowl sink, shaker cabinets, light wood cabinets, soapstone countertops, black backsplash, stone slab backsplash, stainless steel appliances and an island
Mid-sized urban l-shaped linoleum floor open concept kitchen photo in Portland with a double-bowl sink, shaker cabinets, light wood cabinets, soapstone countertops, black backsplash, stone slab backsplash, stainless steel appliances and an island
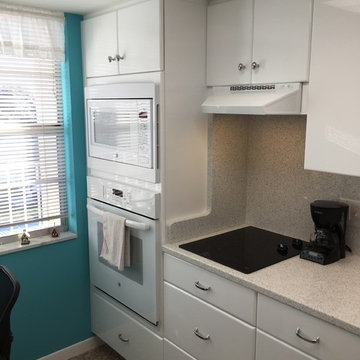
Kari Hendrickson
Example of a small trendy galley linoleum floor enclosed kitchen design in Tampa with a drop-in sink, flat-panel cabinets, white cabinets, quartz countertops, white backsplash, stone slab backsplash and white appliances
Example of a small trendy galley linoleum floor enclosed kitchen design in Tampa with a drop-in sink, flat-panel cabinets, white cabinets, quartz countertops, white backsplash, stone slab backsplash and white appliances
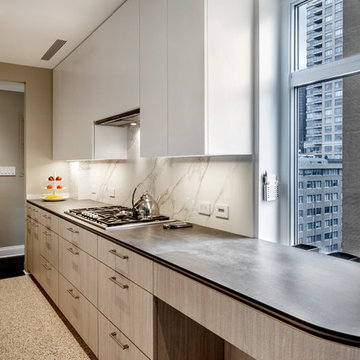
Inspiration for a large modern galley linoleum floor and multicolored floor enclosed kitchen remodel in New York with an undermount sink, flat-panel cabinets, gray cabinets, soapstone countertops, white backsplash, stone slab backsplash, paneled appliances and no island
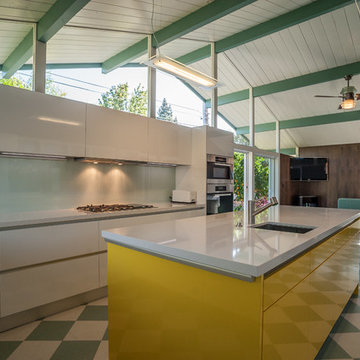
Photography by Nate Donovan
Mid-sized trendy galley linoleum floor eat-in kitchen photo in San Francisco with flat-panel cabinets, white cabinets, stainless steel appliances, an island, a drop-in sink, solid surface countertops, gray backsplash and stone slab backsplash
Mid-sized trendy galley linoleum floor eat-in kitchen photo in San Francisco with flat-panel cabinets, white cabinets, stainless steel appliances, an island, a drop-in sink, solid surface countertops, gray backsplash and stone slab backsplash
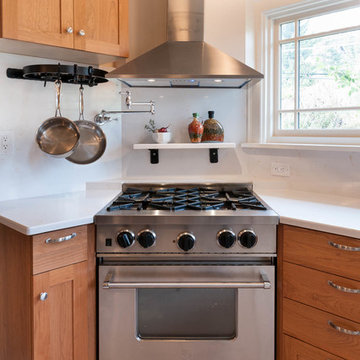
Jesse Young Photography
A 1920's home gets a brand new kitchen - tearing down to the studs and putting it back together again with a more spacious and functional kitchen.
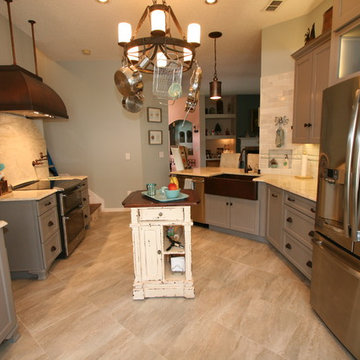
Jeff Martin
Example of a mid-sized transitional u-shaped linoleum floor enclosed kitchen design in Jacksonville with a farmhouse sink, shaker cabinets, gray cabinets, soapstone countertops, beige backsplash, stone slab backsplash, stainless steel appliances and no island
Example of a mid-sized transitional u-shaped linoleum floor enclosed kitchen design in Jacksonville with a farmhouse sink, shaker cabinets, gray cabinets, soapstone countertops, beige backsplash, stone slab backsplash, stainless steel appliances and no island
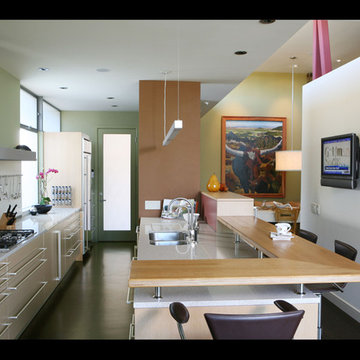
This kitchen is light and open. Access to a breakfast seating area and dining room on either side makes this kitchen great for everyday life and entertaining. The sleek layout along with large windows for natural light make this a pleasant, modern space.
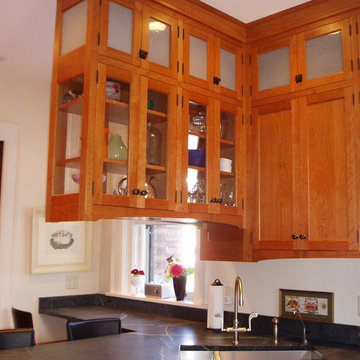
Custom Cherry cabinetry built by Stumbo wood products of Iowa City. Soapstone counters, Marmoleum flooring, Antique milk glass doors.
Elegant l-shaped linoleum floor and yellow floor eat-in kitchen photo in Cedar Rapids with an undermount sink, shaker cabinets, medium tone wood cabinets, soapstone countertops, black backsplash, stone slab backsplash, stainless steel appliances and a peninsula
Elegant l-shaped linoleum floor and yellow floor eat-in kitchen photo in Cedar Rapids with an undermount sink, shaker cabinets, medium tone wood cabinets, soapstone countertops, black backsplash, stone slab backsplash, stainless steel appliances and a peninsula
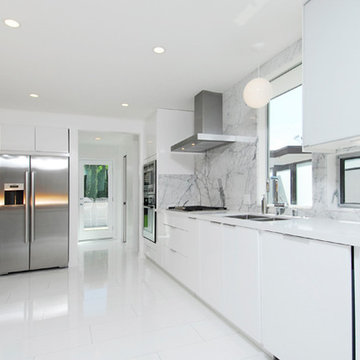
Open concept kitchen - large contemporary l-shaped linoleum floor open concept kitchen idea in Orange County with an island, a double-bowl sink, flat-panel cabinets, white cabinets, solid surface countertops, multicolored backsplash, stone slab backsplash and stainless steel appliances
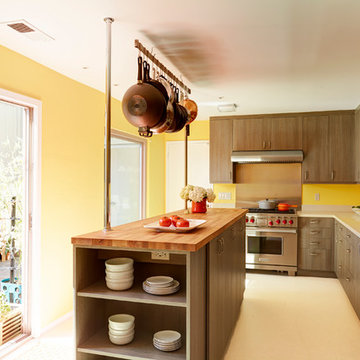
Mike Kaskel
Mid-sized trendy l-shaped linoleum floor enclosed kitchen photo in San Francisco with a double-bowl sink, flat-panel cabinets, medium tone wood cabinets, quartz countertops, beige backsplash, stone slab backsplash, stainless steel appliances and an island
Mid-sized trendy l-shaped linoleum floor enclosed kitchen photo in San Francisco with a double-bowl sink, flat-panel cabinets, medium tone wood cabinets, quartz countertops, beige backsplash, stone slab backsplash, stainless steel appliances and an island
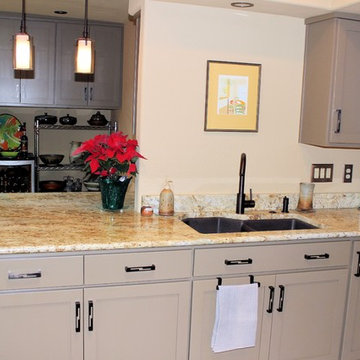
Example of a large classic l-shaped linoleum floor enclosed kitchen design in Phoenix with an undermount sink, recessed-panel cabinets, beige cabinets, granite countertops, beige backsplash, stone slab backsplash, stainless steel appliances and a peninsula
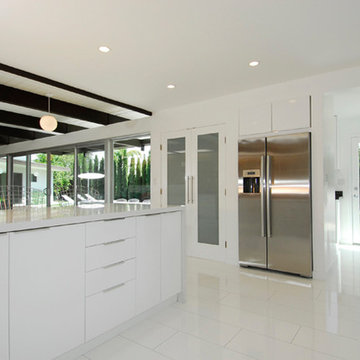
Example of a large trendy l-shaped linoleum floor open concept kitchen design in Orange County with a double-bowl sink, flat-panel cabinets, white cabinets, solid surface countertops, multicolored backsplash, stone slab backsplash, stainless steel appliances and an island
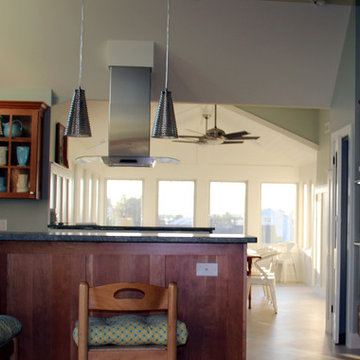
A view of the kitchen from the great room. It's intensely lit by daylight and open to everything which should be great for entertaining.
Inspiration for a large coastal u-shaped linoleum floor open concept kitchen remodel in Other with shaker cabinets, medium tone wood cabinets, granite countertops, green backsplash, stone slab backsplash, stainless steel appliances and a peninsula
Inspiration for a large coastal u-shaped linoleum floor open concept kitchen remodel in Other with shaker cabinets, medium tone wood cabinets, granite countertops, green backsplash, stone slab backsplash, stainless steel appliances and a peninsula
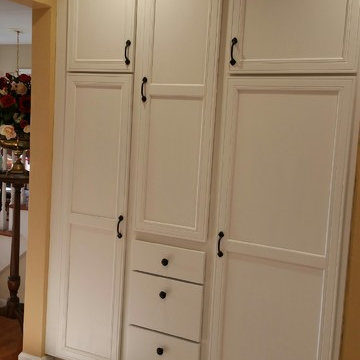
Inspiration for a small country galley linoleum floor enclosed kitchen remodel in St Louis with a drop-in sink, raised-panel cabinets, white cabinets, quartzite countertops, beige backsplash, stone slab backsplash, stainless steel appliances and no island
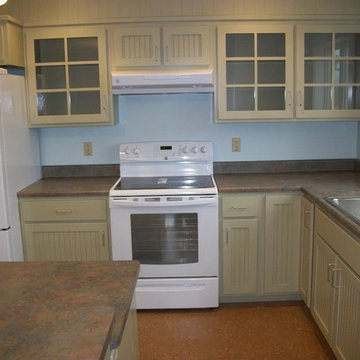
Inspiration for a small timeless l-shaped linoleum floor eat-in kitchen remodel in New York with a drop-in sink, glass-front cabinets, green cabinets, solid surface countertops, multicolored backsplash, stone slab backsplash, white appliances and an island
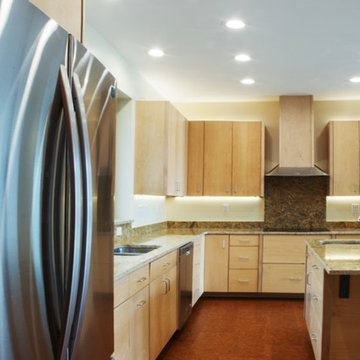
The kitchen floor is cork, with stainless steel appliances and natural maple cabinetry. The cabinetry is all zero VOC plywood. The counters are granite. © 2020PHOTO-VIDEO.COM
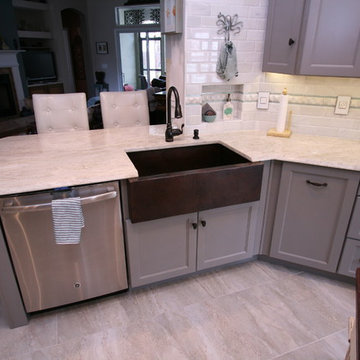
Jeff Martin
Enclosed kitchen - mid-sized transitional u-shaped linoleum floor enclosed kitchen idea in Jacksonville with a farmhouse sink, shaker cabinets, gray cabinets, soapstone countertops, beige backsplash, stone slab backsplash, stainless steel appliances and no island
Enclosed kitchen - mid-sized transitional u-shaped linoleum floor enclosed kitchen idea in Jacksonville with a farmhouse sink, shaker cabinets, gray cabinets, soapstone countertops, beige backsplash, stone slab backsplash, stainless steel appliances and no island
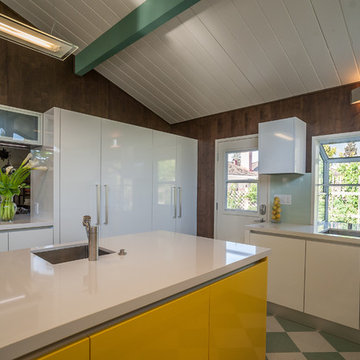
Photography by Nate Donovan
Inspiration for a mid-sized contemporary galley linoleum floor eat-in kitchen remodel in San Francisco with flat-panel cabinets, white cabinets, stainless steel appliances, an island, a drop-in sink, solid surface countertops, gray backsplash and stone slab backsplash
Inspiration for a mid-sized contemporary galley linoleum floor eat-in kitchen remodel in San Francisco with flat-panel cabinets, white cabinets, stainless steel appliances, an island, a drop-in sink, solid surface countertops, gray backsplash and stone slab backsplash
Linoleum Floor Kitchen with Stone Slab Backsplash Ideas
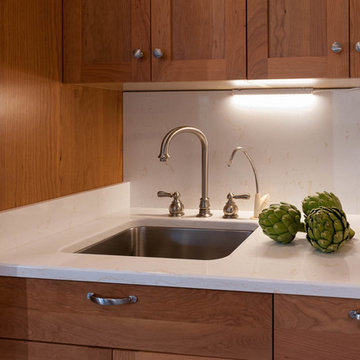
Jesse Young Photography
A 1920's home gets a brand new kitchen - tearing down to the studs and putting it back together again with a more spacious and functional kitchen.
3





