Linoleum Floor Kitchen with Stone Slab Backsplash Ideas
Refine by:
Budget
Sort by:Popular Today
81 - 100 of 213 photos
Item 1 of 3
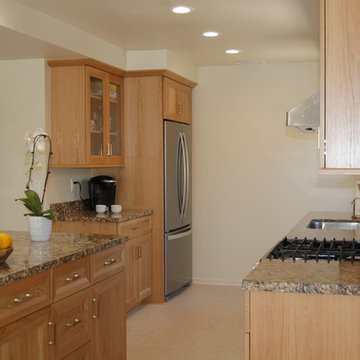
Refrigerator wall: white oak cabinets with Cambria Canterbury countertops, Whirlpool refrigerator
Example of a mid-sized classic galley linoleum floor and beige floor eat-in kitchen design in Santa Barbara with a drop-in sink, recessed-panel cabinets, light wood cabinets, quartz countertops, brown backsplash, stone slab backsplash, stainless steel appliances, an island and brown countertops
Example of a mid-sized classic galley linoleum floor and beige floor eat-in kitchen design in Santa Barbara with a drop-in sink, recessed-panel cabinets, light wood cabinets, quartz countertops, brown backsplash, stone slab backsplash, stainless steel appliances, an island and brown countertops
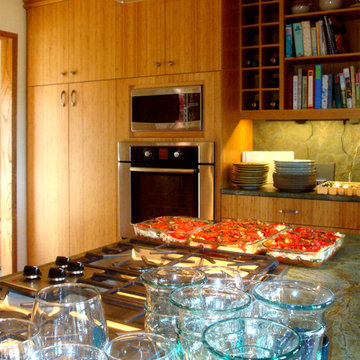
North wall has pantry, oven, microwave, wine rack, cookbook shelves, and phone/entertainment station. Under cabinet lights & receptacles. Gas stove with vent hood above.
HMSA
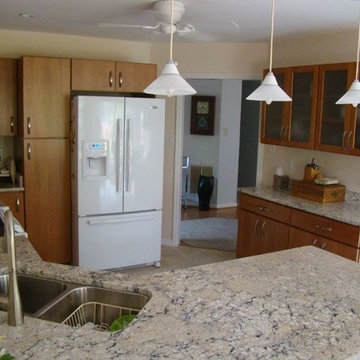
Mise en Place Design
Example of a mid-sized mid-century modern u-shaped linoleum floor eat-in kitchen design in Seattle with a double-bowl sink, flat-panel cabinets, brown cabinets, granite countertops, gray backsplash, stone slab backsplash, white appliances and a peninsula
Example of a mid-sized mid-century modern u-shaped linoleum floor eat-in kitchen design in Seattle with a double-bowl sink, flat-panel cabinets, brown cabinets, granite countertops, gray backsplash, stone slab backsplash, white appliances and a peninsula
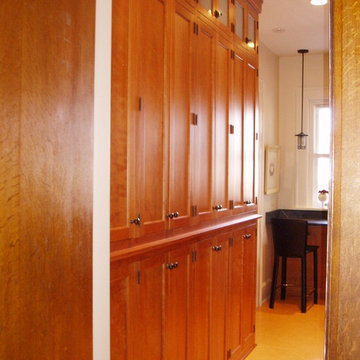
Custom Cherry cabinetry built by Stumbo wood products of Iowa City. Soapstone counters, Marmoleum flooring, Antique milk glass doors.
Example of a classic l-shaped linoleum floor and yellow floor eat-in kitchen design in Cedar Rapids with an undermount sink, shaker cabinets, medium tone wood cabinets, soapstone countertops, black backsplash, stone slab backsplash, stainless steel appliances and a peninsula
Example of a classic l-shaped linoleum floor and yellow floor eat-in kitchen design in Cedar Rapids with an undermount sink, shaker cabinets, medium tone wood cabinets, soapstone countertops, black backsplash, stone slab backsplash, stainless steel appliances and a peninsula
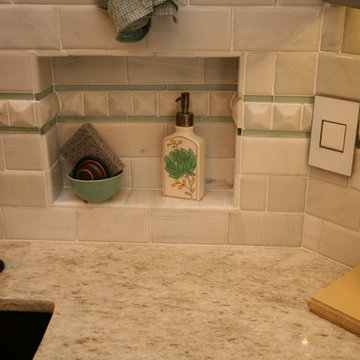
Jeff Martin
Enclosed kitchen - mid-sized transitional u-shaped linoleum floor enclosed kitchen idea in Jacksonville with a farmhouse sink, shaker cabinets, gray cabinets, soapstone countertops, beige backsplash, stone slab backsplash, stainless steel appliances and no island
Enclosed kitchen - mid-sized transitional u-shaped linoleum floor enclosed kitchen idea in Jacksonville with a farmhouse sink, shaker cabinets, gray cabinets, soapstone countertops, beige backsplash, stone slab backsplash, stainless steel appliances and no island
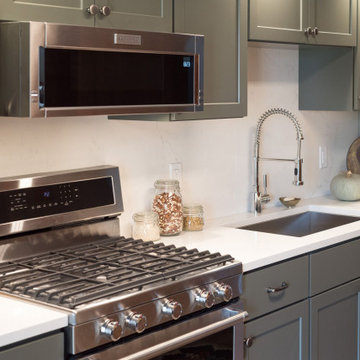
This previous laundry room got an overhaul makeover with a kitchenette addition for a large family. The extra kitchen space allows this family to have multiple cooking locations for big gatherings, while also still providing a large laundry area and storage.
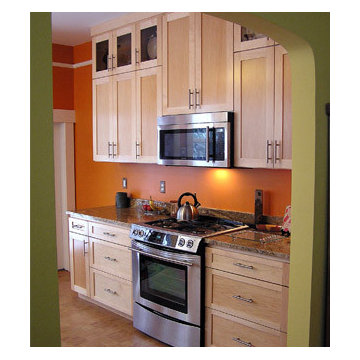
Beautiful shaker-style cabinets are simple and clean against colorful walls.
Small arts and crafts galley linoleum floor enclosed kitchen photo in Seattle with an undermount sink, shaker cabinets, light wood cabinets, granite countertops, multicolored backsplash, stone slab backsplash, stainless steel appliances and no island
Small arts and crafts galley linoleum floor enclosed kitchen photo in Seattle with an undermount sink, shaker cabinets, light wood cabinets, granite countertops, multicolored backsplash, stone slab backsplash, stainless steel appliances and no island
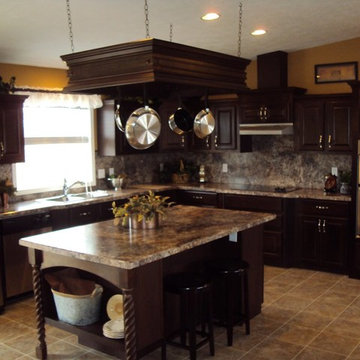
Open concept kitchen - mid-sized l-shaped linoleum floor open concept kitchen idea in Other with a double-bowl sink, dark wood cabinets, solid surface countertops, brown backsplash, stone slab backsplash, stainless steel appliances and an island
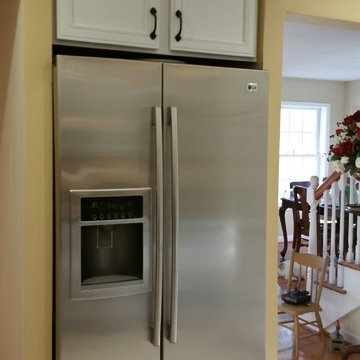
Enclosed kitchen - small cottage galley linoleum floor enclosed kitchen idea in St Louis with a drop-in sink, raised-panel cabinets, white cabinets, quartzite countertops, beige backsplash, stone slab backsplash, stainless steel appliances and no island
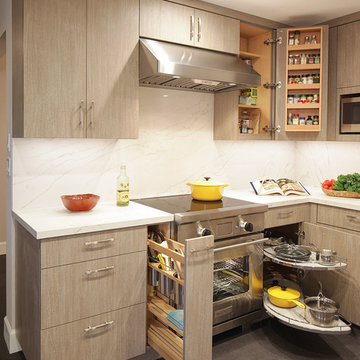
Francis Combes
Inspiration for a small contemporary u-shaped linoleum floor and gray floor enclosed kitchen remodel in San Francisco with an undermount sink, flat-panel cabinets, brown cabinets, quartz countertops, white backsplash, stone slab backsplash, stainless steel appliances, no island and white countertops
Inspiration for a small contemporary u-shaped linoleum floor and gray floor enclosed kitchen remodel in San Francisco with an undermount sink, flat-panel cabinets, brown cabinets, quartz countertops, white backsplash, stone slab backsplash, stainless steel appliances, no island and white countertops
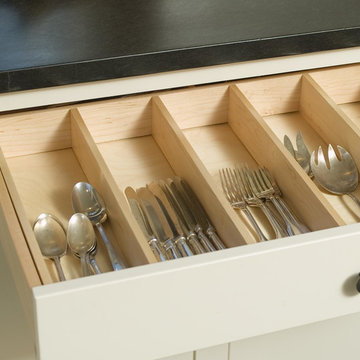
utensil divider in dovetail wood drawers
Eat-in kitchen - large traditional l-shaped linoleum floor eat-in kitchen idea in New York with a double-bowl sink, shaker cabinets, white cabinets, soapstone countertops, stone slab backsplash, stainless steel appliances and an island
Eat-in kitchen - large traditional l-shaped linoleum floor eat-in kitchen idea in New York with a double-bowl sink, shaker cabinets, white cabinets, soapstone countertops, stone slab backsplash, stainless steel appliances and an island
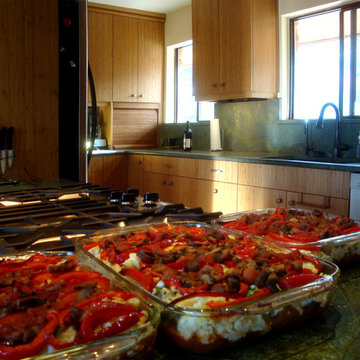
West wall with sink, dishwasher, recycle bin, and windows. Under cabinet lights & receptacles.
Ready to cook!
HMSA
Inspiration for a mid-sized contemporary u-shaped linoleum floor eat-in kitchen remodel in Seattle with a double-bowl sink, flat-panel cabinets, medium tone wood cabinets, granite countertops, green backsplash, stone slab backsplash and stainless steel appliances
Inspiration for a mid-sized contemporary u-shaped linoleum floor eat-in kitchen remodel in Seattle with a double-bowl sink, flat-panel cabinets, medium tone wood cabinets, granite countertops, green backsplash, stone slab backsplash and stainless steel appliances
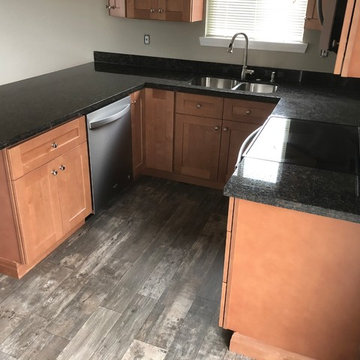
Inspiration for a small timeless u-shaped linoleum floor and gray floor eat-in kitchen remodel in Seattle with an undermount sink, shaker cabinets, beige cabinets, granite countertops, stone slab backsplash, stainless steel appliances and a peninsula
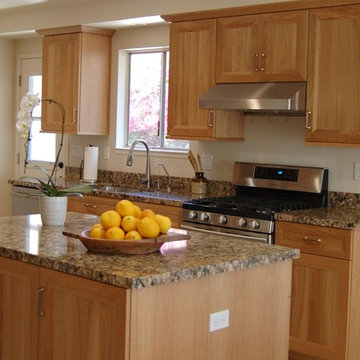
Refrigerator wall: white oak cabinets with Cambria Canterbury countertops, Delta faucet, LG dishwasher, Samsung stove and Zephyr vent hood
Example of a mid-sized classic galley linoleum floor and beige floor eat-in kitchen design in Santa Barbara with a drop-in sink, recessed-panel cabinets, light wood cabinets, quartz countertops, brown backsplash, stone slab backsplash, stainless steel appliances, an island and brown countertops
Example of a mid-sized classic galley linoleum floor and beige floor eat-in kitchen design in Santa Barbara with a drop-in sink, recessed-panel cabinets, light wood cabinets, quartz countertops, brown backsplash, stone slab backsplash, stainless steel appliances, an island and brown countertops
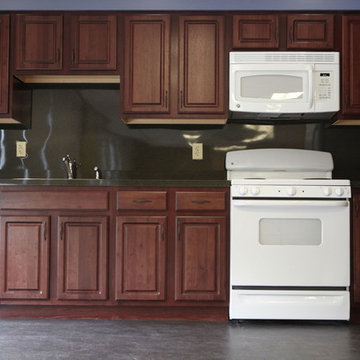
Kitchen pantry - mid-sized l-shaped linoleum floor kitchen pantry idea in New York with an undermount sink, raised-panel cabinets, dark wood cabinets, solid surface countertops, gray backsplash, stone slab backsplash and white appliances
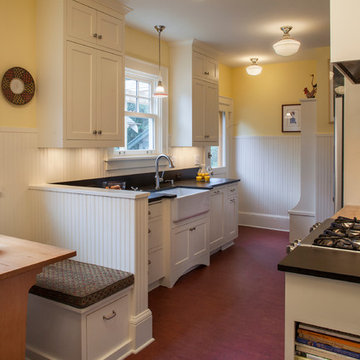
DeWils Cabinetry
Photos: Eckert & Eckert Photography
Eat-in kitchen - small craftsman galley linoleum floor eat-in kitchen idea in Portland with a farmhouse sink, shaker cabinets, white cabinets, stainless steel appliances, no island, granite countertops, black backsplash and stone slab backsplash
Eat-in kitchen - small craftsman galley linoleum floor eat-in kitchen idea in Portland with a farmhouse sink, shaker cabinets, white cabinets, stainless steel appliances, no island, granite countertops, black backsplash and stone slab backsplash
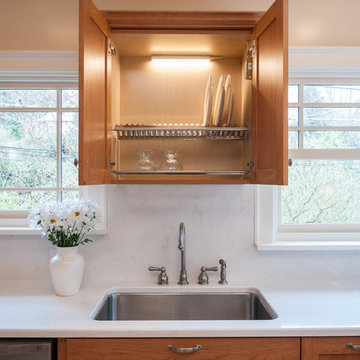
Jesse Young Photography
A 1920's home gets a brand new kitchen - tearing down to the studs and putting it back together again with a more spacious and functional kitchen.
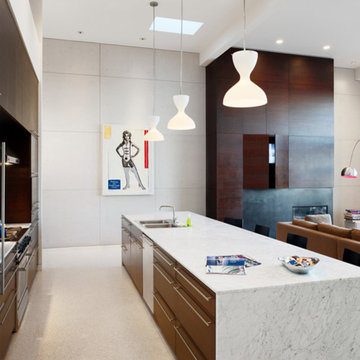
The makeover of a rickety 70’s house on steep lot in Ashbury Heights resulted in a modern light-filled aerie with wide-open expanses of glass capturing views and bringing in natural light. White walls and white terrazo floors allow one to clearly register the changing patterns of the light throughout the day. Balconies on every level connect the spaces to the outdoors, enabling a full immersion into the elements – sun, wind, and fog. Feature elements like the fireplace and kitchen casework were treated like compositional
objects within the space, clad in rich materials like marble, walnut, and cold-rolled steel.
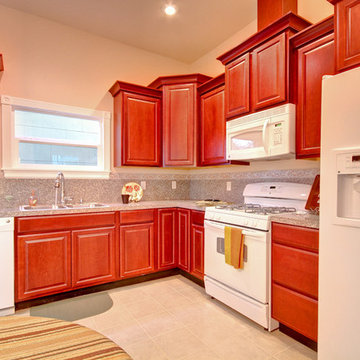
Eat-in kitchen - mid-sized traditional l-shaped linoleum floor eat-in kitchen idea in Seattle with a drop-in sink, raised-panel cabinets, red cabinets, terrazzo countertops, multicolored backsplash, stone slab backsplash, white appliances and no island
Linoleum Floor Kitchen with Stone Slab Backsplash Ideas
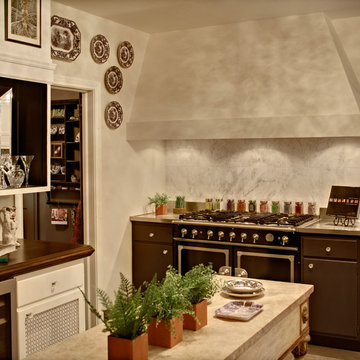
hearth view of LaCorneau Fe 110 range, new hood, carrera splash, baker table. TEAM: Bill/Spyglass, Linda Daly interiior design, Sean Roche/builder, Mrs G appliances, A Step in Stone tile, John Neill painting. Wing Wong photo.
5





