Linoleum Floor Traditional Bathroom Ideas
Refine by:
Budget
Sort by:Popular Today
141 - 160 of 424 photos
Item 1 of 3
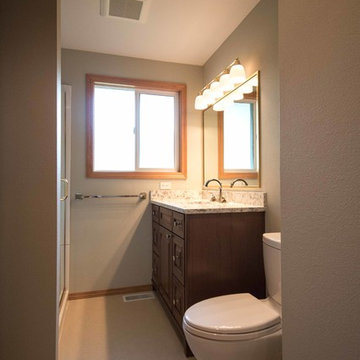
Design work performed by Design by Eric G
Inspiration for a mid-sized timeless master linoleum floor alcove shower remodel in Portland with raised-panel cabinets, distressed cabinets, a two-piece toilet, gray walls, an undermount sink and quartz countertops
Inspiration for a mid-sized timeless master linoleum floor alcove shower remodel in Portland with raised-panel cabinets, distressed cabinets, a two-piece toilet, gray walls, an undermount sink and quartz countertops
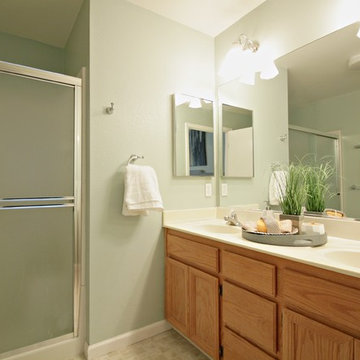
Example of a small classic master linoleum floor bathroom design in San Francisco with raised-panel cabinets, light wood cabinets and green walls
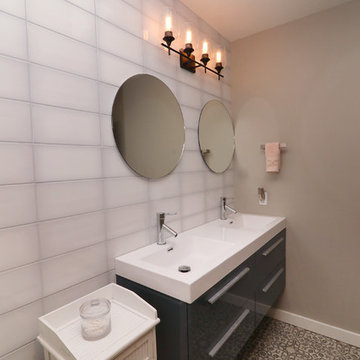
Mid-sized elegant kids' white tile and glass tile linoleum floor bathroom photo in Portland with glass-front cabinets, gray cabinets, an undermount tub, beige walls, quartzite countertops and white countertops
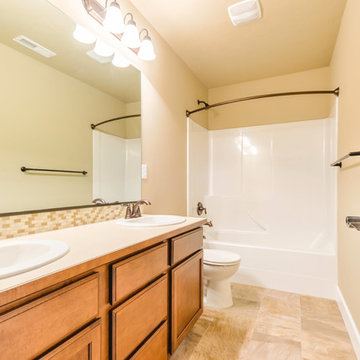
Guest bathroom with double sinks and oil rubbed bronze fixtures and finishes with tile backsplash.
Tub/shower combo - traditional kids' beige tile and mosaic tile linoleum floor tub/shower combo idea in Seattle with medium tone wood cabinets, beige walls, a drop-in sink and laminate countertops
Tub/shower combo - traditional kids' beige tile and mosaic tile linoleum floor tub/shower combo idea in Seattle with medium tone wood cabinets, beige walls, a drop-in sink and laminate countertops
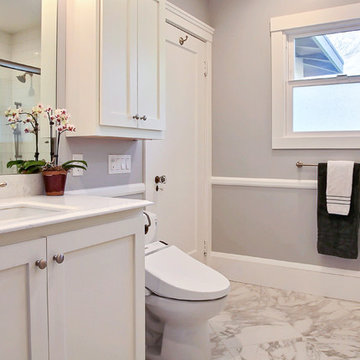
Updated bathroom in Berkeley Bungalow using custom gray paint separated by chair rail trim. A single large undermount sink provides ease of use. Towel warmers create comfort and elegance, and oh make the towels feel so good!
mcphotos
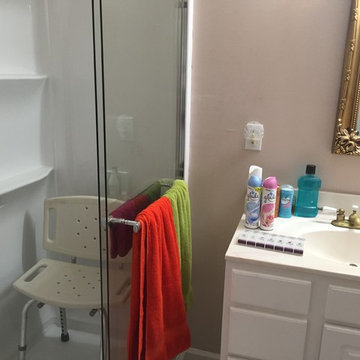
Example of a mid-sized classic master linoleum floor and white floor bathroom design in St Louis with white cabinets, a two-piece toilet, pink walls, an integrated sink and marble countertops
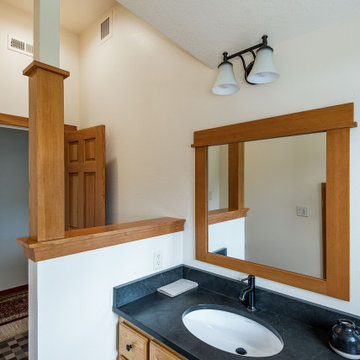
Early 1900's farmhouse, literal farm house redesigned for the business to use as their corporate meeting center. This remodel included taking the existing bathrooms bedrooms, kitchen, living room, family room, dining room, and wrap around porch and creating a functional space for corporate meeting and gatherings. The integrity of the home was kept put as each space looks as if it could have been designed this way since day one.
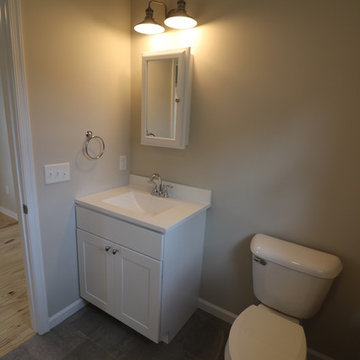
458 sf house built in Harrisonburg Virginia. The home features a storage loft above the bedroom and vaulted ceilings. Our goal was to provide the most energy-efficient home possible on a limited budget.
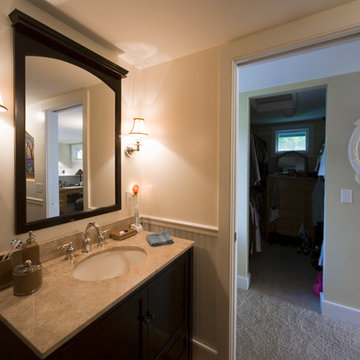
This project included a second story addition for expansion of the master bedroom suite and for the growing needs of the family's children including a second bathroom.
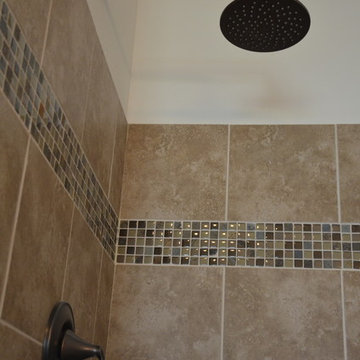
St. Croix, Master Bathroom Tile Shower with Moen Rainshower Head
Alcove shower - traditional master beige tile and ceramic tile linoleum floor alcove shower idea in Minneapolis with shaker cabinets, dark wood cabinets, a two-piece toilet, a drop-in sink and laminate countertops
Alcove shower - traditional master beige tile and ceramic tile linoleum floor alcove shower idea in Minneapolis with shaker cabinets, dark wood cabinets, a two-piece toilet, a drop-in sink and laminate countertops
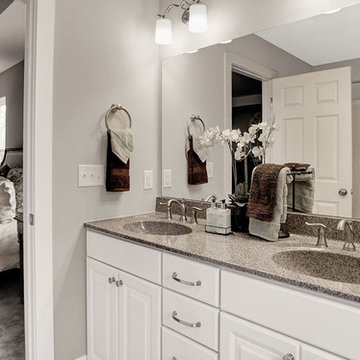
This 2-story home with welcoming front porch includes a 2-car garage and mudroom entry with built-in bench. The Kitchen, Dining Area, and Great Room share an open floor space and stylish hardwood flooring. The Great Room is accented by triple windows for plenty of sunlight and a cozy gas fireplace with stone surround and shiplap to ceiling. The Kitchen featuring attractive cabinetry with decorative crown molding, granite countertops with tile backsplash, and stainless steel appliances. The sunny Dining Area off of the Kitchen provides sliding glass door access to backyard patio. Convenient flex space room is to the front of the home. The second floor boasts four bedrooms, two full bathrooms, and a laundry room. The Owner’s Suite includes an expansive closet and a private bathroom with 5’ shower and double bowl vanity.
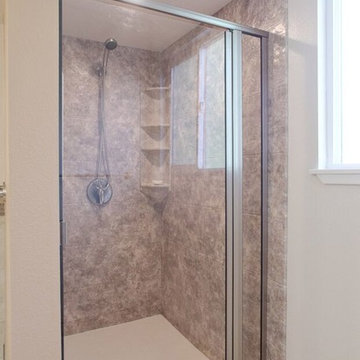
Alcove shower - traditional master beige tile, multicolored tile and matchstick tile linoleum floor alcove shower idea in Other with beaded inset cabinets, white cabinets, a two-piece toilet, white walls, an undermount sink and granite countertops
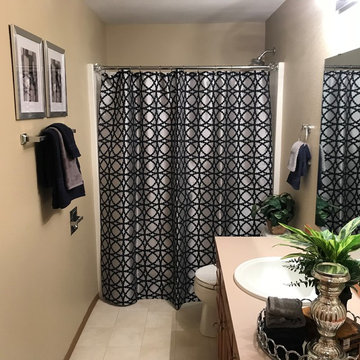
Bathroom staged with modern decor
Shower curtain - mid-sized traditional beige tile linoleum floor and beige floor shower curtain idea in Seattle with recessed-panel cabinets, medium tone wood cabinets, beige walls and laminate countertops
Shower curtain - mid-sized traditional beige tile linoleum floor and beige floor shower curtain idea in Seattle with recessed-panel cabinets, medium tone wood cabinets, beige walls and laminate countertops
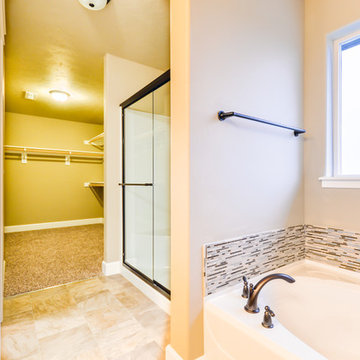
Master suite bathroom with double sinks with tile backsplash, a separate shower with glass door and garden bathtub with tile backsplash.
Inspiration for a timeless master beige tile and mosaic tile linoleum floor bathroom remodel in Seattle with medium tone wood cabinets, beige walls, a drop-in sink and laminate countertops
Inspiration for a timeless master beige tile and mosaic tile linoleum floor bathroom remodel in Seattle with medium tone wood cabinets, beige walls, a drop-in sink and laminate countertops
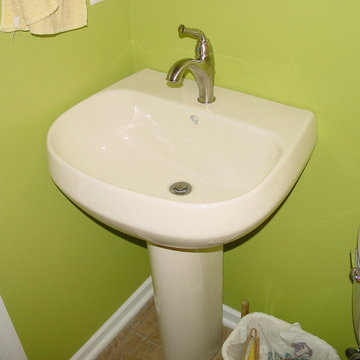
Bathroom - small traditional linoleum floor bathroom idea in Minneapolis with a pedestal sink, a two-piece toilet and green walls
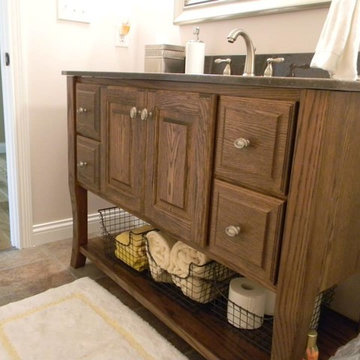
Mid-sized elegant master linoleum floor bathroom photo in Indianapolis with medium tone wood cabinets, an integrated sink, raised-panel cabinets, marble countertops and white walls
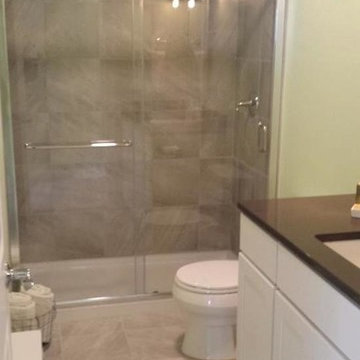
Inspiration for a mid-sized timeless 3/4 gray tile and stone tile linoleum floor walk-in shower remodel in Other with an undermount sink, recessed-panel cabinets, white cabinets, solid surface countertops and green walls
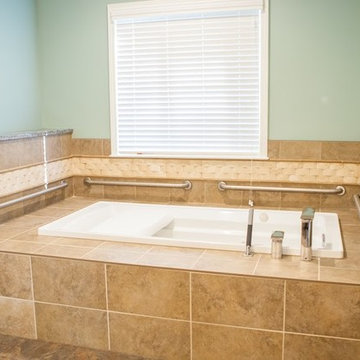
Inspiration for a mid-sized timeless beige tile and ceramic tile linoleum floor and brown floor drop-in bathtub remodel in Other with raised-panel cabinets, dark wood cabinets, green walls and a drop-in sink
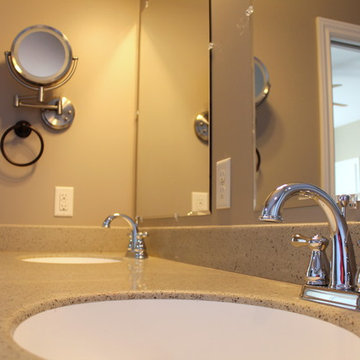
Kara Barkman
Bathroom - mid-sized traditional master beige tile and ceramic tile linoleum floor bathroom idea in Wichita with raised-panel cabinets, dark wood cabinets, a two-piece toilet, beige walls, an undermount sink and quartz countertops
Bathroom - mid-sized traditional master beige tile and ceramic tile linoleum floor bathroom idea in Wichita with raised-panel cabinets, dark wood cabinets, a two-piece toilet, beige walls, an undermount sink and quartz countertops
Linoleum Floor Traditional Bathroom Ideas
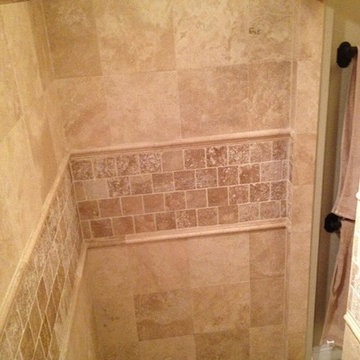
Inspiration for a mid-sized timeless 3/4 beige tile linoleum floor bathroom remodel in Bridgeport with a vessel sink, recessed-panel cabinets, dark wood cabinets, wood countertops and green walls
8





