Living Room with a Metal Fireplace Ideas
Refine by:
Budget
Sort by:Popular Today
181 - 200 of 13,741 photos
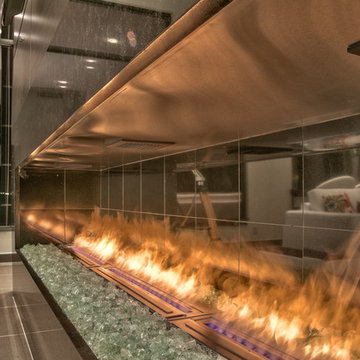
Home Built by Arjay Builders Inc.
Photo by Amoura Productions
Example of a huge trendy open concept brown floor living room design in Omaha with a bar, gray walls, a ribbon fireplace, a metal fireplace and a wall-mounted tv
Example of a huge trendy open concept brown floor living room design in Omaha with a bar, gray walls, a ribbon fireplace, a metal fireplace and a wall-mounted tv
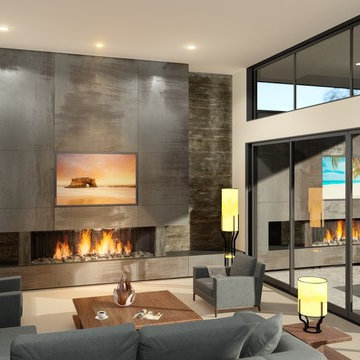
Metal Steel Fireplace, indoor / outdoor.
Modern home in Phoenix, AZ. Galvalume metal siding, stucco and glass. High ceilings. Large great room.
Living room - large modern open concept porcelain tile and gray floor living room idea in Phoenix with beige walls, a standard fireplace, a metal fireplace and a wall-mounted tv
Living room - large modern open concept porcelain tile and gray floor living room idea in Phoenix with beige walls, a standard fireplace, a metal fireplace and a wall-mounted tv
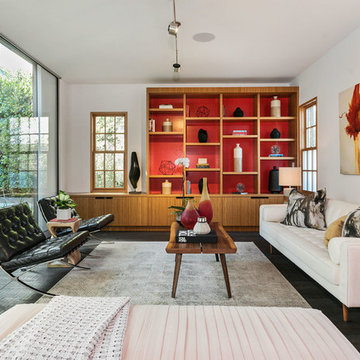
Example of a trendy open concept dark wood floor and brown floor living room design in San Francisco with white walls, a standard fireplace and a metal fireplace
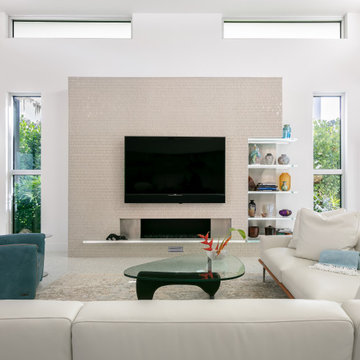
Inspiration for a coastal open concept living room remodel in Tampa with white walls, a ribbon fireplace and a metal fireplace
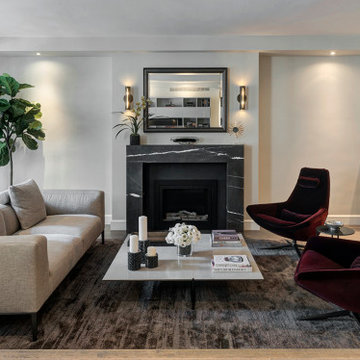
Example of a large trendy formal and enclosed medium tone wood floor and beige floor living room design in Miami with gray walls, a standard fireplace, a metal fireplace and no tv

The great room is devoted to the entertainment of stunning views and meaningful conversation. The open floor plan connects seamlessly with family room, dining room, and a parlor. The two-sided fireplace hosts the entry on its opposite side.
Project Details // White Box No. 2
Architecture: Drewett Works
Builder: Argue Custom Homes
Interior Design: Ownby Design
Landscape Design (hardscape): Greey | Pickett
Landscape Design: Refined Gardens
Photographer: Jeff Zaruba
See more of this project here: https://www.drewettworks.com/white-box-no-2/
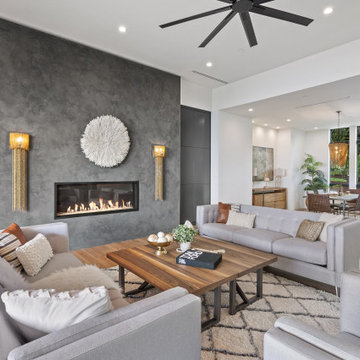
Our Austin studio designed the material finishes of this beautiful new build home. Check out the gorgeous grey mood highlighted with modern pendants and patterned upholstery.
Photography: JPM Real Estate Photography
Architect: Cornerstone Architects
Staging: NB Designs Premier Staging
---
Project designed by Sara Barney’s Austin interior design studio BANDD DESIGN. They serve the entire Austin area and its surrounding towns, with an emphasis on Round Rock, Lake Travis, West Lake Hills, and Tarrytown.
For more about BANDD DESIGN, click here: https://bandddesign.com/
To learn more about this project, click here:
https://bandddesign.com/austin-new-build-elegant-interior-design/
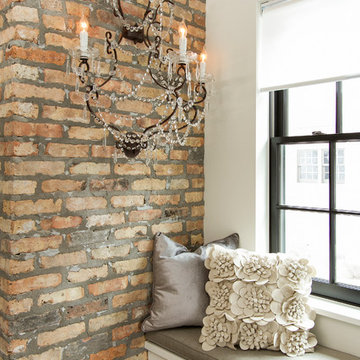
Seth Hannula
Elegant open concept medium tone wood floor living room photo in Minneapolis with white walls, a standard fireplace, a metal fireplace and a wall-mounted tv
Elegant open concept medium tone wood floor living room photo in Minneapolis with white walls, a standard fireplace, a metal fireplace and a wall-mounted tv

Mid-sized farmhouse formal and open concept dark wood floor, brown floor and vaulted ceiling living room photo in Austin with white walls, a hanging fireplace, a metal fireplace and no tv
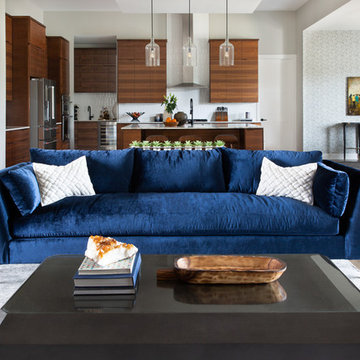
We infused jewel tones and fun art into this Austin home.
Project designed by Sara Barney’s Austin interior design studio BANDD DESIGN. They serve the entire Austin area and its surrounding towns, with an emphasis on Round Rock, Lake Travis, West Lake Hills, and Tarrytown.
For more about BANDD DESIGN, click here: https://bandddesign.com/
To learn more about this project, click here: https://bandddesign.com/austin-artistic-home/
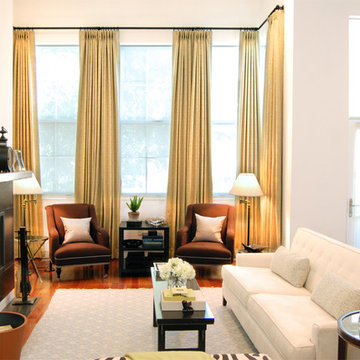
Allure WT
A simple, yet calculated touch for window treatments in this mid-century living room. Pinch pleat solid colored drapes hang on a petite iron rod and hooks, separating windows covered by screen shades to keep the room bright and elegant.
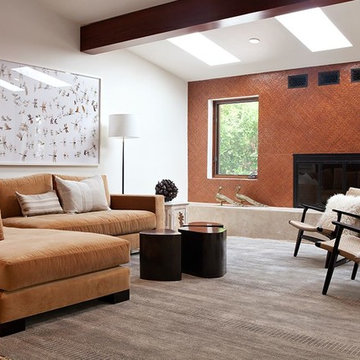
Living room - contemporary living room idea in San Francisco with orange walls, a standard fireplace and a metal fireplace
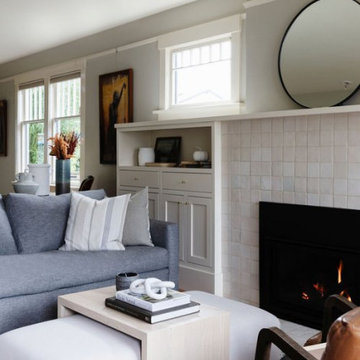
When our client came to us, she was stumped with how to turn her small living room into a cozy, useable family room. The living room and dining room blended together in a long and skinny open concept floor plan. It was difficult for our client to find furniture that fit the space well. It also left an awkward space between the living and dining areas that she didn’t know what to do with. She also needed help reimagining her office, which is situated right off the entry. She needed an eye-catching yet functional space to work from home.
In the living room, we reimagined the fireplace surround and added built-ins so she and her family could store their large record collection, games, and books. We did a custom sofa to ensure it fits the space and maximized the seating. We added texture and pattern through accessories and balanced the sofa with two warm leather chairs. We updated the dining room furniture and added a little seating area to help connect the spaces. Now there is a permanent home for their record player and a cozy spot to curl up in when listening to music.
For the office, we decided to add a pop of color, so it contrasted well with the neutral living space. The office also needed built-ins for our client’s large cookbook collection and a desk where she and her sons could rotate between work, homework, and computer games. We decided to add a bench seat to maximize space below the window and a lounge chair for additional seating.
---
Project designed by interior design studio Kimberlee Marie Interiors. They serve the Seattle metro area including Seattle, Bellevue, Kirkland, Medina, Clyde Hill, and Hunts Point.
For more about Kimberlee Marie Interiors, see here: https://www.kimberleemarie.com/
To learn more about this project, see here
https://www.kimberleemarie.com/greenlake-remodel
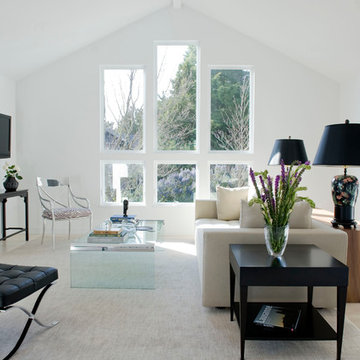
Brittany Powell Photography
Mid-sized minimalist formal and open concept light wood floor living room photo in San Francisco with white walls, a standard fireplace, a metal fireplace and a wall-mounted tv
Mid-sized minimalist formal and open concept light wood floor living room photo in San Francisco with white walls, a standard fireplace, a metal fireplace and a wall-mounted tv
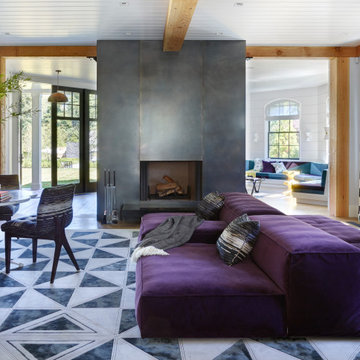
Bar Lounge
Example of a large trendy open concept light wood floor and brown floor living room design in New York with a bar, white walls, a two-sided fireplace, a metal fireplace and no tv
Example of a large trendy open concept light wood floor and brown floor living room design in New York with a bar, white walls, a two-sided fireplace, a metal fireplace and no tv
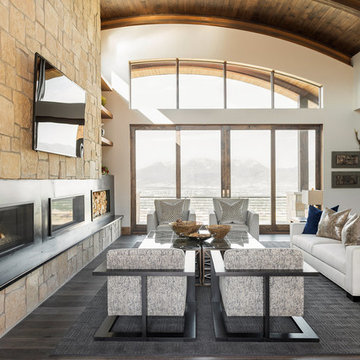
Photo by Lucy Call
Example of a mountain style open concept dark wood floor living room design in Salt Lake City with white walls, a ribbon fireplace, a metal fireplace and a wall-mounted tv
Example of a mountain style open concept dark wood floor living room design in Salt Lake City with white walls, a ribbon fireplace, a metal fireplace and a wall-mounted tv
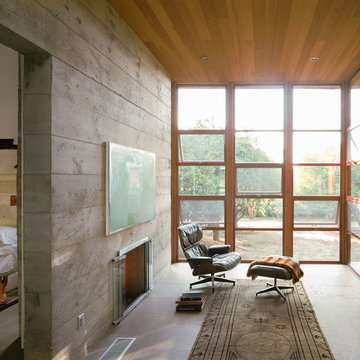
Located on an extraordinary hillside site above the San Fernando Valley, the Sherman Residence was designed to unite indoors and outdoors. The house is made up of as a series of board-formed concrete, wood and glass pavilions connected via intersticial gallery spaces that together define a central courtyard. From each room one can see the rich and varied landscape, which includes indigenous large oaks, sycamores, “working” plants such as orange and avocado trees, palms and succulents. A singular low-slung wood roof with deep overhangs shades and unifies the overall composition.
CLIENT: Jerry & Zina Sherman
PROJECT TEAM: Peter Tolkin, John R. Byram, Christopher Girt, Craig Rizzo, Angela Uriu, Eric Townsend, Anthony Denzer
ENGINEERS: Joseph Perazzelli (Structural), John Ott & Associates (Civil), Brian A. Robinson & Associates (Geotechnical)
LANDSCAPE: Wade Graham Landscape Studio
CONSULTANTS: Tree Life Concern Inc. (Arborist), E&J Engineering & Energy Designs (Title-24 Energy)
GENERAL CONTRACTOR: A-1 Construction
PHOTOGRAPHER: Peter Tolkin, Grant Mudford
AWARDS: 2001 Excellence Award Southern California Ready Mixed Concrete Association
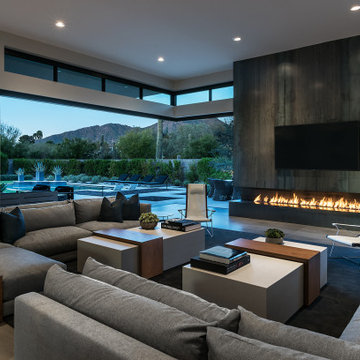
Stunning mountain views are framed by pocketing walls of glass. Minimalistic but substantial furnishings with clean lines and warm tones compliment the modern architecture and stand up to the loftiness of the architecture.
https://www.drewettworks.com/urban-modern/
Project Details // Urban Modern
Location: Kachina Estates, Paradise Valley, Arizona
Architecture: Drewett Works
Builder: Bedbrock Developers
Landscape: Berghoff Design Group
Interior Designer for development: Est Est
Interior Designer + Furnishings: Ownby Design
Photography: Mark Boisclair
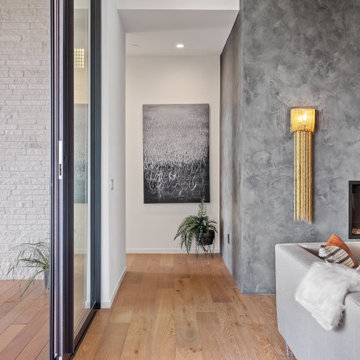
Our Austin studio designed the material finishes of this beautiful new build home. Check out the gorgeous grey mood highlighted with modern pendants and patterned upholstery.
Photography: JPM Real Estate Photography
Architect: Cornerstone Architects
Staging: NB Designs Premier Staging
---
Project designed by Sara Barney’s Austin interior design studio BANDD DESIGN. They serve the entire Austin area and its surrounding towns, with an emphasis on Round Rock, Lake Travis, West Lake Hills, and Tarrytown.
For more about BANDD DESIGN, click here: https://bandddesign.com/
To learn more about this project, click here:
https://bandddesign.com/austin-new-build-elegant-interior-design/
Living Room with a Metal Fireplace Ideas
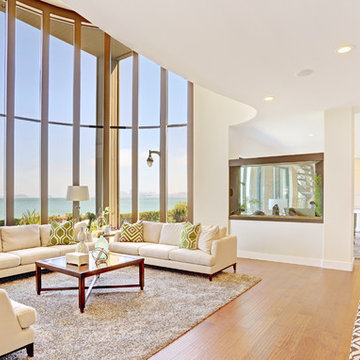
This luxurious contemporary home was completely renovated and updated in 2014 boosts spectacular panoramic views views of San Francisco skyline and the Bay.
The home’s top level features a stunning master suite, state of the art bathroom with soaking tub and an immense shower, study, viewing decks, along with an additional en suite.
The main level offers a gourmet kitchen featuring top of the line appliances with bay windows to showcase the views of Angel Island, Alcatraz and San Francisco. Additionally the main level includes a formal dining room, spacious living room with fire place, full bar and family room, 1 en suite, powder room and 2 large decks to enjoy breathtaking views.
The entry level has an au pair suite, media room, laundry room, 4-car garage, storage and an elevator servicing all levels.
475 Bridgeway - Sausalito CA
Presented by Kouros Tavakoli
Decker Bullock Sotheby's International Realty
www.deckerbullocksir.com
10





