Living Room with Pink Walls Ideas
Refine by:
Budget
Sort by:Popular Today
21 - 40 of 1,739 photos
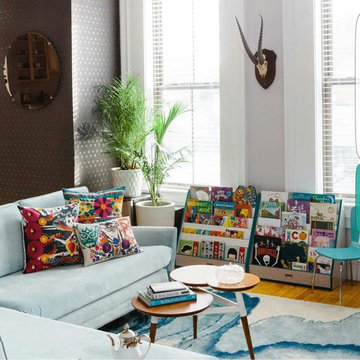
photo: Joyelle West
Living room - huge contemporary loft-style light wood floor living room idea in Boston with pink walls, no fireplace and a wall-mounted tv
Living room - huge contemporary loft-style light wood floor living room idea in Boston with pink walls, no fireplace and a wall-mounted tv
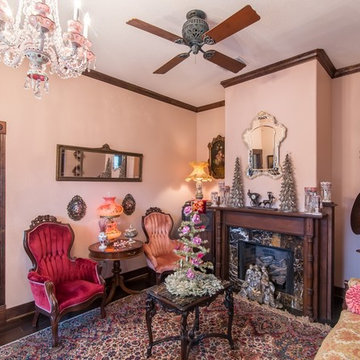
Living room - large victorian formal and enclosed dark wood floor and brown floor living room idea in Austin with pink walls, a standard fireplace, a stone fireplace and no tv
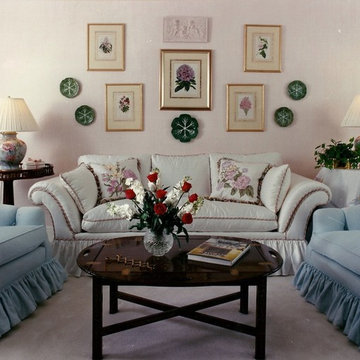
Formal, yet comfortable, traditional living room
Example of a huge classic formal and enclosed living room design in Chicago with pink walls and a standard fireplace
Example of a huge classic formal and enclosed living room design in Chicago with pink walls and a standard fireplace
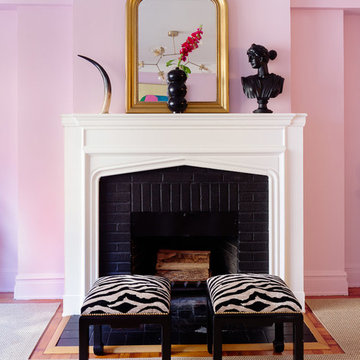
daniel wang
Mid-sized eclectic enclosed medium tone wood floor and brown floor living room photo in New York with pink walls, a standard fireplace, a brick fireplace and no tv
Mid-sized eclectic enclosed medium tone wood floor and brown floor living room photo in New York with pink walls, a standard fireplace, a brick fireplace and no tv
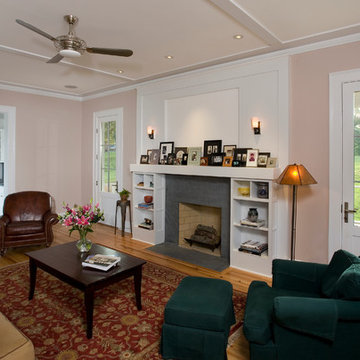
Scott Smith
Large transitional formal and enclosed light wood floor living room photo in Other with pink walls, a standard fireplace and no tv
Large transitional formal and enclosed light wood floor living room photo in Other with pink walls, a standard fireplace and no tv
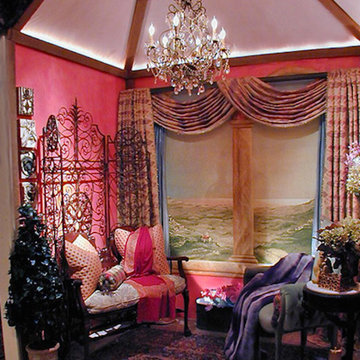
Vandamm Interiors by Victoria Vandamm
Inspiration for a small timeless open concept and formal carpeted and beige floor living room remodel in New York with pink walls, no tv and no fireplace
Inspiration for a small timeless open concept and formal carpeted and beige floor living room remodel in New York with pink walls, no tv and no fireplace
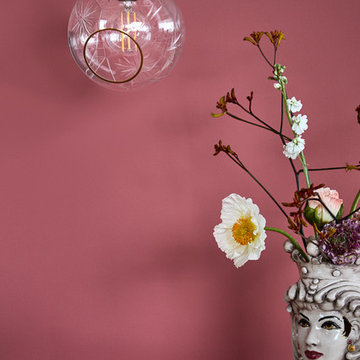
Diamond cut glass with crystal appearance and gold painted edge. The ballroom spherical shape with translucent hues creates a subtle warm glow. Mouth blown and hand painted glass with brass hand painted edge, black fabric electrical cord.
Photo: Marie Burgos Design
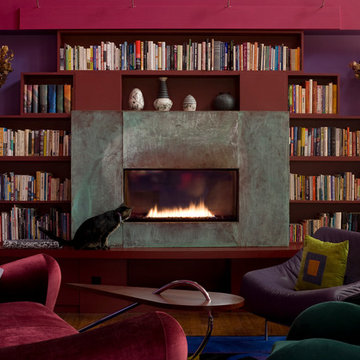
Jeff Becker Photography
Example of a large minimalist open concept medium tone wood floor living room design in New York with pink walls and a ribbon fireplace
Example of a large minimalist open concept medium tone wood floor living room design in New York with pink walls and a ribbon fireplace
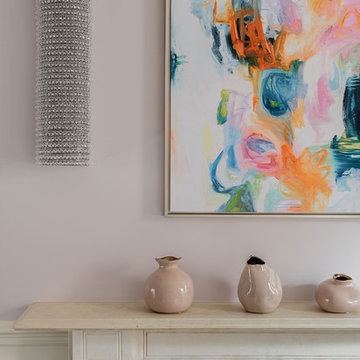
michael Lee
Example of a mid-sized trendy open concept and formal medium tone wood floor living room design in Boston with pink walls, a standard fireplace, a plaster fireplace and no tv
Example of a mid-sized trendy open concept and formal medium tone wood floor living room design in Boston with pink walls, a standard fireplace, a plaster fireplace and no tv
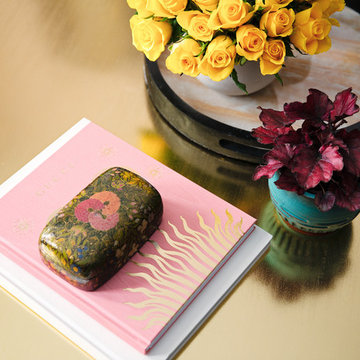
This chic couple from Manhattan requested for a fashion-forward focus for their new Boston condominium. Textiles by Christian Lacroix, Faberge eggs, and locally designed stilettos once owned by Lady Gaga are just a few of the inspirations they offered.
Project designed by Boston interior design studio Dane Austin Design. They serve Boston, Cambridge, Hingham, Cohasset, Newton, Weston, Lexington, Concord, Dover, Andover, Gloucester, as well as surrounding areas.
For more about Dane Austin Design, click here: https://daneaustindesign.com/
To learn more about this project, click here:
https://daneaustindesign.com/seaport-high-rise
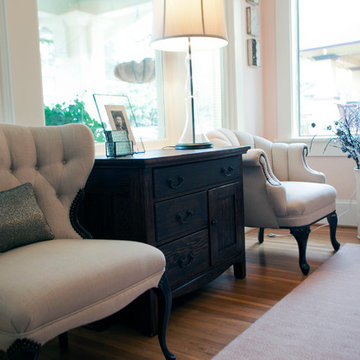
Photo: Teness Herman Photography © 2015 Houzz
Example of a small eclectic formal and open concept living room design in Portland with pink walls, a standard fireplace and a tile fireplace
Example of a small eclectic formal and open concept living room design in Portland with pink walls, a standard fireplace and a tile fireplace
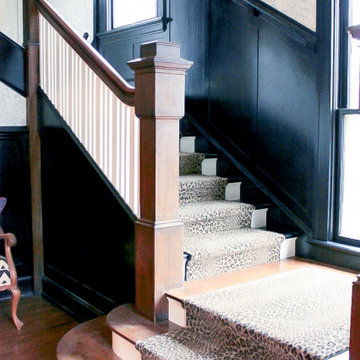
Living room - large eclectic formal and enclosed medium tone wood floor living room idea with pink walls, a standard fireplace and a stone fireplace
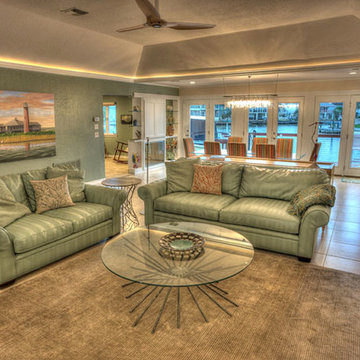
This view of the living with its Kravet love seat and sofa and its starburst table , shows the view across the dining room to the decks outside on the canal. The red bar stools are from Sarreid. It also high-lights the indirect lighting I introduced by surrounding the coffer with crown molding, as well as the Haiku ceiling fan. Photography by Pamela Fulcher,
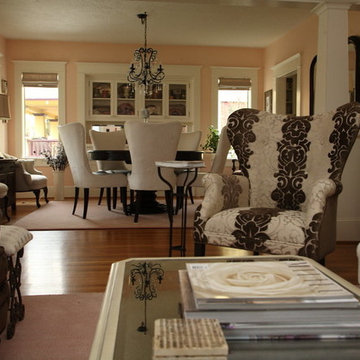
Teness Herman Photography
Living room - mid-sized shabby-chic style formal and enclosed light wood floor living room idea in Portland with pink walls, a standard fireplace, a tile fireplace and no tv
Living room - mid-sized shabby-chic style formal and enclosed light wood floor living room idea in Portland with pink walls, a standard fireplace, a tile fireplace and no tv
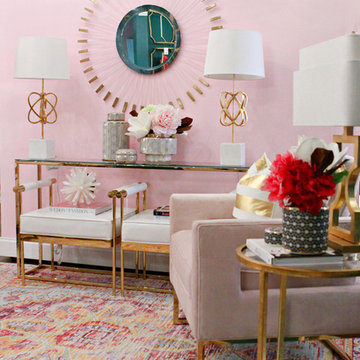
Designer: Jeanette Haley, Photographer: Lori Woodney
Mid-sized eclectic formal and enclosed carpeted and multicolored floor living room photo in St Louis with pink walls, no fireplace and no tv
Mid-sized eclectic formal and enclosed carpeted and multicolored floor living room photo in St Louis with pink walls, no fireplace and no tv
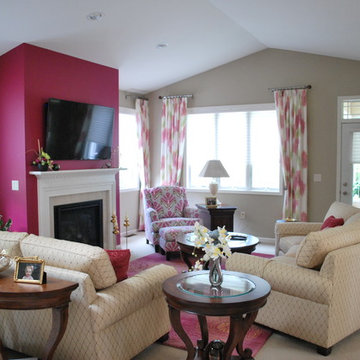
Mid-sized transitional carpeted living room photo in Other with pink walls, a standard fireplace, a tile fireplace and a wall-mounted tv
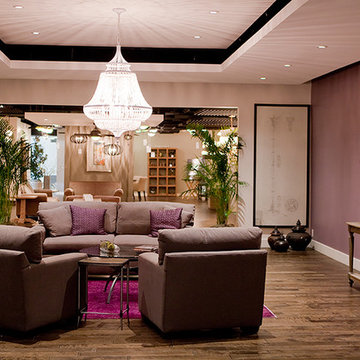
Example of a large trendy open concept medium tone wood floor living room design in San Diego with pink walls, no fireplace and no tv
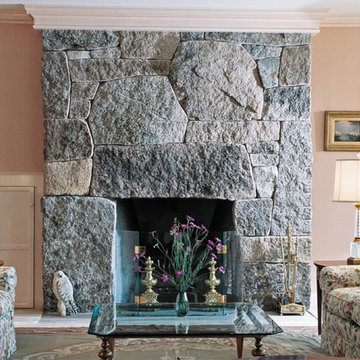
Inspiration for a mid-sized timeless formal and enclosed carpeted living room remodel in Other with pink walls, a standard fireplace, a stone fireplace and no tv
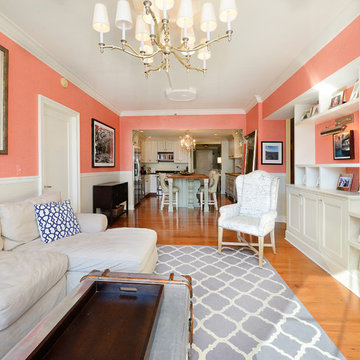
Waterfront living at Maxwell Place. Enjoy the spacious 1865 square foot floor plan with 2 bedrooms and
2 large dens. Open living/dining/kitchen is ideal for entertaining. Sunny southern exposure with park and partial NYC views. Custom upgrades and built-ins throughout. Chef’s kitchen features custom island and cabinetry, double door refrigerator, wine refrigerator, built-in keg refrigerator and additional Sub Zero refrigerator & freezer drawers. Luxurious master bedroom with walk-in closet and en-suite bath with separate shower and tub. Central air/heat, custom closets and laundry. Full service elevator building: Doorman, PATH shuttle, two gyms, two pools, two playrooms and common outdoor space with grills. On-site garage parking completes the package.
Living Room with Pink Walls Ideas
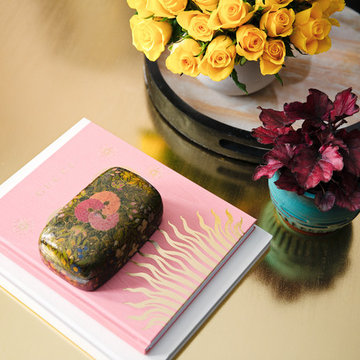
“It’s such a great reflection of their fun personalities; smart and stylish with a playful edge,” says Dane as he recalls the chic couple from Manhattan, who requested a fashion-forward focus for their new Boston condominium. Textiles by Christian Lacroix, Faberge eggs, and locally designed stilettos once owned by Lady Gaga are just of a few of the inspirations they offered. The collaboration resulted in a finished confection with all the sparkle and shine of a David LaChapelle stage set.
Project designed by Boston interior design Dane Austin Design. Dane serves Boston, Cambridge, Hingham, Cohasset, Newton, Weston, Lexington, Concord, Dover, Andover, Gloucester, as well as surrounding areas.
For more about Dane Austin Design, click here: https://daneaustindesign.com/
To learn more about this project, click here:
https://daneaustindesign.com/seaport-high-rise
2





