Living Room with Gray Walls and a Two-Sided Fireplace Ideas
Refine by:
Budget
Sort by:Popular Today
1 - 20 of 1,995 photos
Item 1 of 3
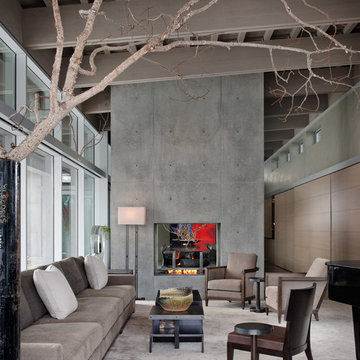
River House, living room with concrete fireplace.
Photo credit: Aaron Leitz
Trendy formal and open concept carpeted living room photo in Seattle with a two-sided fireplace, a concrete fireplace, no tv and gray walls
Trendy formal and open concept carpeted living room photo in Seattle with a two-sided fireplace, a concrete fireplace, no tv and gray walls

• SEE THROUGH FIREPLACE WITH CUSTOM TRIMMED MANTLE AND MARBLE SURROUND
• TWO STORY CEILING WITH CUSTOM DESIGNED WINDOW WALLS
• CUSTOM TRIMMED ACCENT COLUMNS
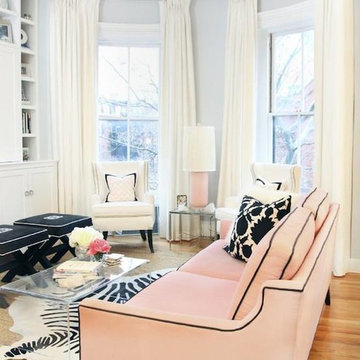
We love this room! The soft pink mixed with the black accents make this room a fun retreat.
The bendable rods can be ordered in our Houzz store online. Contact us today to get started on your project. 317-273-8343

Cozy up to the open fireplace, and don't forget to appreciate the stone on the wall.
Huge trendy formal and open concept medium tone wood floor and wood ceiling living room photo in Salt Lake City with gray walls, a two-sided fireplace, a metal fireplace and no tv
Huge trendy formal and open concept medium tone wood floor and wood ceiling living room photo in Salt Lake City with gray walls, a two-sided fireplace, a metal fireplace and no tv
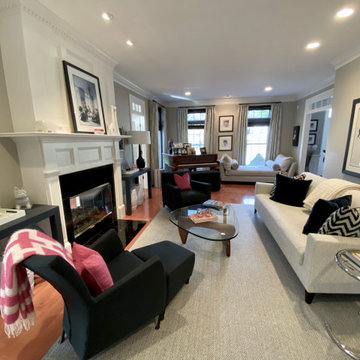
Living room - mid-sized transitional enclosed medium tone wood floor and brown floor living room idea in Boston with gray walls, a two-sided fireplace, a stone fireplace and no tv
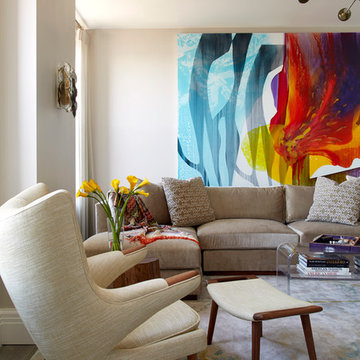
Mark Roskams
Inspiration for a large transitional open concept dark wood floor living room remodel in New York with gray walls, a two-sided fireplace, a stone fireplace and a wall-mounted tv
Inspiration for a large transitional open concept dark wood floor living room remodel in New York with gray walls, a two-sided fireplace, a stone fireplace and a wall-mounted tv

The entry herringbone floor pattern leads way to a wine room that becomes the jewel of the home with a viewing window from the dining room that displays a wine collection on a floating stone counter lit by Metro Lighting. The hub of the home includes the kitchen with midnight blue & white custom cabinets by Beck Allen Cabinetry, a quaint banquette & an artful La Cornue range that are all highlighted with brass hardware. The kitchen connects to the living space with a cascading see-through fireplace that is surfaced with an undulating textural tile.
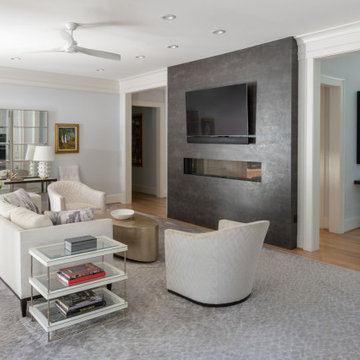
Huge french country open concept medium tone wood floor and beige floor living room photo in DC Metro with gray walls, a two-sided fireplace, a concrete fireplace and a wall-mounted tv

The two-story, stacked marble, open fireplace is the focal point of the formal living room. A geometric-design paneled ceiling can be illuminated in the evening.
Heidi Zeiger

An Indoor Lady
Example of a mid-sized trendy open concept concrete floor living room design in Austin with gray walls, a two-sided fireplace, a wall-mounted tv and a tile fireplace
Example of a mid-sized trendy open concept concrete floor living room design in Austin with gray walls, a two-sided fireplace, a wall-mounted tv and a tile fireplace
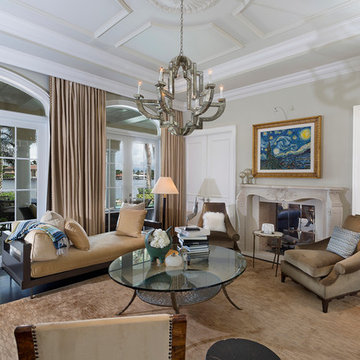
Photography by ibi Designs
Elegant formal and enclosed dark wood floor living room photo in Miami with gray walls and a two-sided fireplace
Elegant formal and enclosed dark wood floor living room photo in Miami with gray walls and a two-sided fireplace

A stunning farmhouse styled home is given a light and airy contemporary design! Warm neutrals, clean lines, and organic materials adorn every room, creating a bright and inviting space to live.
The rectangular swimming pool, library, dark hardwood floors, artwork, and ornaments all entwine beautifully in this elegant home.
Project Location: The Hamptons. Project designed by interior design firm, Betty Wasserman Art & Interiors. From their Chelsea base, they serve clients in Manhattan and throughout New York City, as well as across the tri-state area and in The Hamptons.
For more about Betty Wasserman, click here: https://www.bettywasserman.com/
To learn more about this project, click here: https://www.bettywasserman.com/spaces/modern-farmhouse/
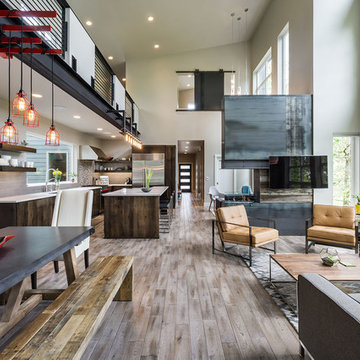
KuDa Photography
Example of a large minimalist open concept medium tone wood floor living room design in Other with gray walls, a two-sided fireplace and a wall-mounted tv
Example of a large minimalist open concept medium tone wood floor living room design in Other with gray walls, a two-sided fireplace and a wall-mounted tv
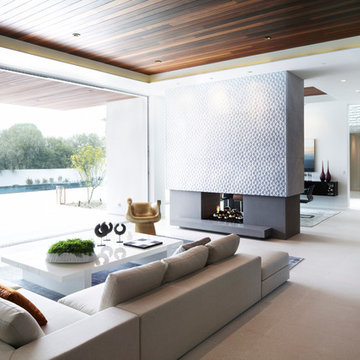
Inspiration for a large modern open concept ceramic tile living room remodel in Los Angeles with gray walls, a two-sided fireplace and a stone fireplace
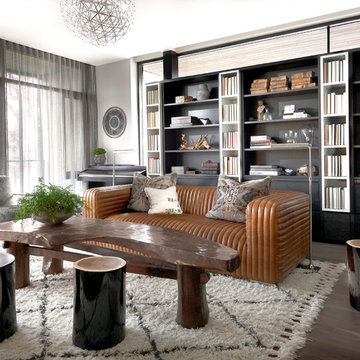
Mid-sized trendy open concept medium tone wood floor living room library photo in Chicago with a two-sided fireplace, a stone fireplace, no tv and gray walls
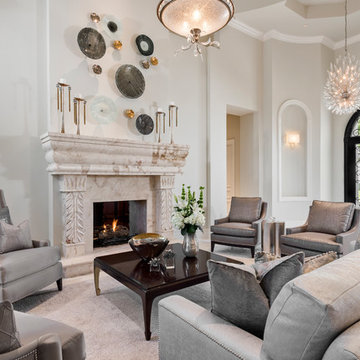
Interior Design by Amy Coslet Interior Designer ASID, NCIDQ.
Construction Harwick Homes.
Photography Amber Frederiksen
Living room - large transitional formal and open concept porcelain tile and multicolored floor living room idea in Miami with gray walls, a two-sided fireplace, a stone fireplace and no tv
Living room - large transitional formal and open concept porcelain tile and multicolored floor living room idea in Miami with gray walls, a two-sided fireplace, a stone fireplace and no tv
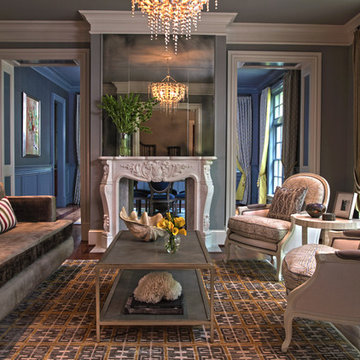
Sone Design, Inc.
Traditional Living Room, Modern Vibe
Phonto:Joe Gutt
Large elegant formal and open concept medium tone wood floor living room photo in Other with gray walls, a two-sided fireplace, a stone fireplace and no tv
Large elegant formal and open concept medium tone wood floor living room photo in Other with gray walls, a two-sided fireplace, a stone fireplace and no tv
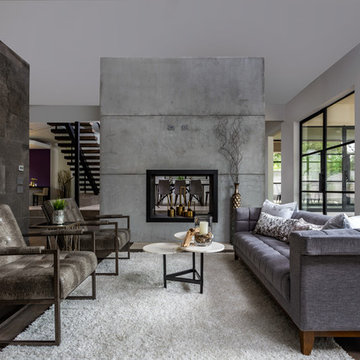
Living room - contemporary open concept dark wood floor and brown floor living room idea in Houston with gray walls, a two-sided fireplace and a concrete fireplace
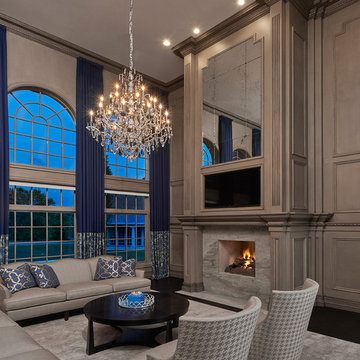
Higher than normal chair rail height which adds to the Grand and Luxurious formal feel. This room has a Paris inspired vintage appeal from years past but yet the crisp more streamline furnishings give it a fresh and very current look. This includes highly detailed custom Millwork, expansive fireplace surround, Faux finishes throughout and a custom antiqued mirror.
Photography by Carlson Productions, LLC
Living Room with Gray Walls and a Two-Sided Fireplace Ideas
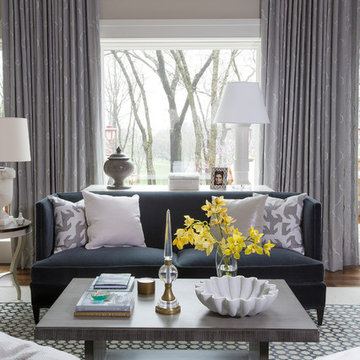
Two-story custom drapery panels frame the large windows.
A pair of matching sofas were upholstered in navy mohair to bring out the blue in the wool area rug.
Heidi Zeiger
1





