Mid-Sized Slate Floor Living Room Ideas
Refine by:
Budget
Sort by:Popular Today
1 - 20 of 592 photos
Item 1 of 3

Peter Rymwid Photography
Example of a mid-sized minimalist open concept slate floor living room design in New York with white walls, a standard fireplace, a wall-mounted tv and a stone fireplace
Example of a mid-sized minimalist open concept slate floor living room design in New York with white walls, a standard fireplace, a wall-mounted tv and a stone fireplace
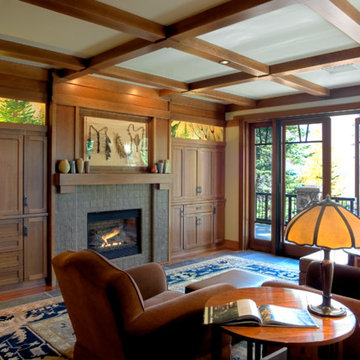
Example of a mid-sized arts and crafts formal and enclosed slate floor and multicolored floor living room design in Sacramento with beige walls, a standard fireplace and a tile fireplace

Living Room. Photo by Jeff Freeman.
Living room - mid-sized 1960s open concept slate floor and multicolored floor living room idea in Sacramento with yellow walls, a standard fireplace, a concrete fireplace and no tv
Living room - mid-sized 1960s open concept slate floor and multicolored floor living room idea in Sacramento with yellow walls, a standard fireplace, a concrete fireplace and no tv
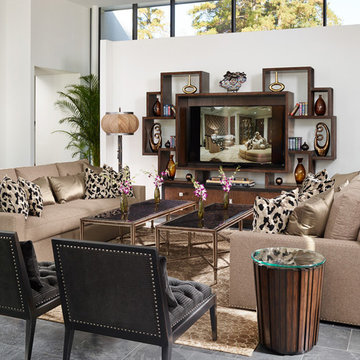
Mid-sized transitional open concept slate floor living room photo in New York with white walls, no fireplace and a media wall
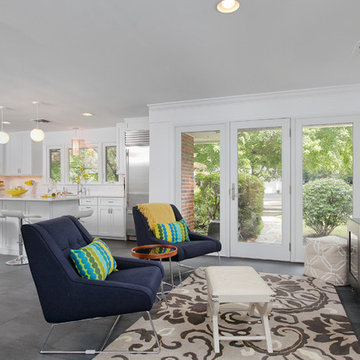
Living room - mid-sized transitional open concept slate floor living room idea in Philadelphia with white walls and a wall-mounted tv
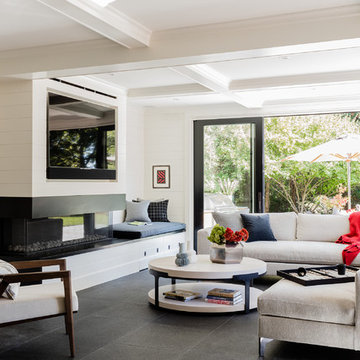
Photography by Michael J. Lee
Mid-sized trendy open concept slate floor living room photo in Boston with white walls, a ribbon fireplace, a stone fireplace and a wall-mounted tv
Mid-sized trendy open concept slate floor living room photo in Boston with white walls, a ribbon fireplace, a stone fireplace and a wall-mounted tv
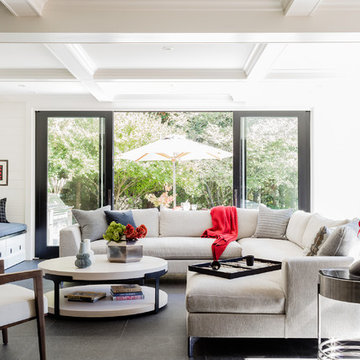
Photography by Michael J. Lee
Living room - mid-sized contemporary open concept and formal slate floor and gray floor living room idea in Boston with white walls, a ribbon fireplace, a stone fireplace and a wall-mounted tv
Living room - mid-sized contemporary open concept and formal slate floor and gray floor living room idea in Boston with white walls, a ribbon fireplace, a stone fireplace and a wall-mounted tv

http://www.A dramatic chalet made of steel and glass. Designed by Sandler-Kilburn Architects, it is awe inspiring in its exquisitely modern reincarnation. Custom walnut cabinets frame the kitchen, a Tulikivi soapstone fireplace separates the space, a stainless steel Japanese soaking tub anchors the master suite. For the car aficionado or artist, the steel and glass garage is a delight and has a separate meter for gas and water. Set on just over an acre of natural wooded beauty adjacent to Mirrormont.
Fred Uekert-FJU Photo
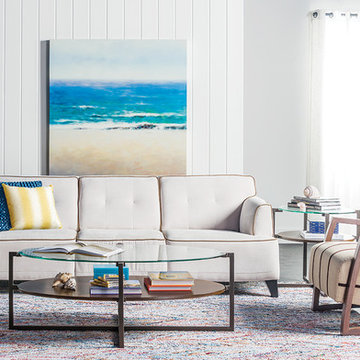
Happiness springs eternal when you’re surrounded by a kaleidoscope of colors, and with a multitude of multi-hued accents, our cover room is as high-spirited as they come. Try adding lively pieces like these to your own home, and you’ll see that there will never be a dull moment.
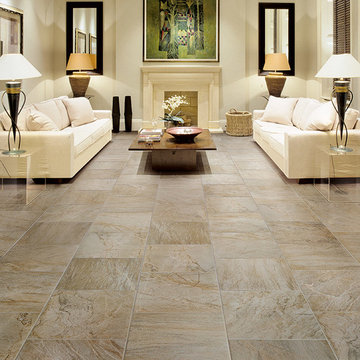
Living room - mid-sized modern formal and enclosed slate floor and gray floor living room idea in Other with white walls, a standard fireplace, a stone fireplace and no tv
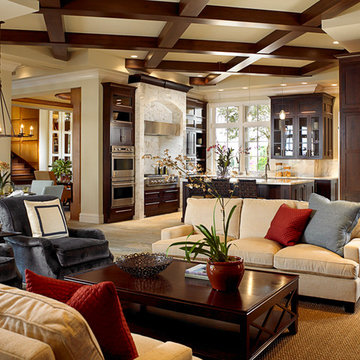
Marc Rutenberg Homes
Mid-sized transitional open concept slate floor living room photo in Tampa with beige walls, no fireplace and a wall-mounted tv
Mid-sized transitional open concept slate floor living room photo in Tampa with beige walls, no fireplace and a wall-mounted tv
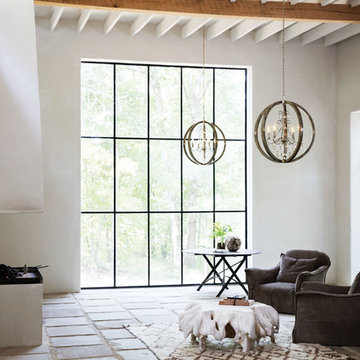
Mid-sized trendy formal and open concept slate floor and multicolored floor living room photo in Philadelphia with white walls
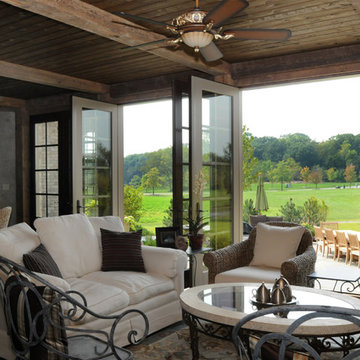
Havlicek Builders - contractor
Example of a mid-sized classic formal and open concept slate floor and gray floor living room design in Chicago with gray walls, no fireplace and no tv
Example of a mid-sized classic formal and open concept slate floor and gray floor living room design in Chicago with gray walls, no fireplace and no tv
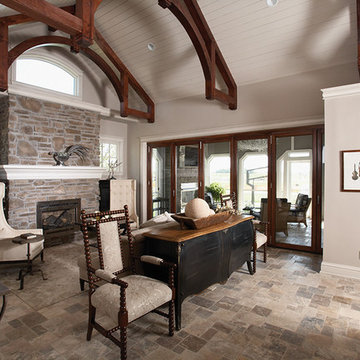
Large custom beams define the ceiling of this open floor plan. Direct sight-lines into the kitchen creates a living space that has volume while still feeling comfortable. Large patio doors open into the wall to enlarge the living area to the outside.
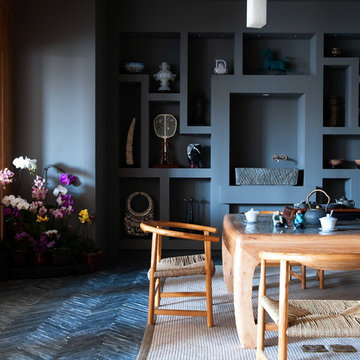
Tea room with built in shelves and storage featuring a slate herringbone floor, unique ceiling design and a range of functional lighting options. Interiors designed by Blake Civiello. Photos by Philippe Le Berre

Living Room
Inspiration for a mid-sized 1960s formal and open concept gray floor and slate floor living room remodel in Miami with white walls, a concrete fireplace, no tv and no fireplace
Inspiration for a mid-sized 1960s formal and open concept gray floor and slate floor living room remodel in Miami with white walls, a concrete fireplace, no tv and no fireplace
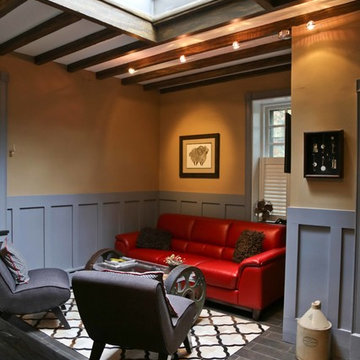
A previous mudroom was turned into a lounge/entertaining space with a web bar and a powder after a closed doorway in the stone wall was recovered to provide a strong connection to the kitchen. Ceiling beams are faux finished to match faux beam in the kitchen. Photo by Abbe Forman
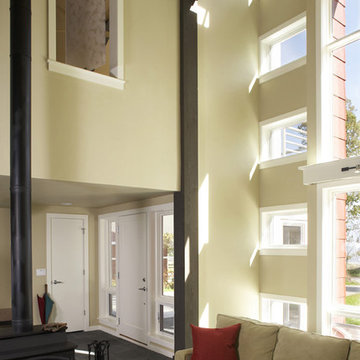
Interior view of ventilation tower, operable ventilation window made of a 3-Form panel and the high efficiency wood burning fireplace. http://www.kipnisarch.com
Photo Credit - Cable Photo/Wayne Cable http://selfmadephoto.com
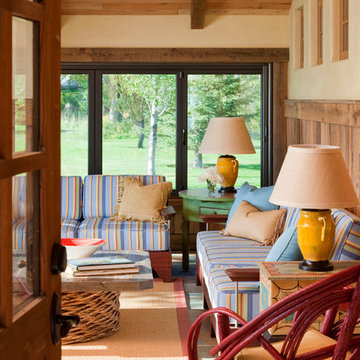
Sun Room
Mid-sized farmhouse formal and enclosed slate floor living room photo in Other with beige walls, no tv and no fireplace
Mid-sized farmhouse formal and enclosed slate floor living room photo in Other with beige walls, no tv and no fireplace
Mid-Sized Slate Floor Living Room Ideas
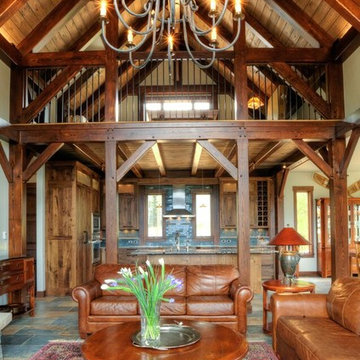
Woodhouse The Timber Frame Company custom Post & Bean Mortise and Tenon Home. 4 bedroom, 4.5 bath with covered decks, main floor master, lock-off caretaker unit over 2-car garage. Expansive views of Keystone Ski Area, Dillon Reservoir, and the Ten-Mile Range.
1





