Living Space Ideas
Refine by:
Budget
Sort by:Popular Today
1 - 20 of 4,901 photos
Item 1 of 3

Modern rustic pool table installed in a client's lounge.
Example of a large minimalist enclosed porcelain tile and black floor living room design in Philadelphia with white walls and a wall-mounted tv
Example of a large minimalist enclosed porcelain tile and black floor living room design in Philadelphia with white walls and a wall-mounted tv
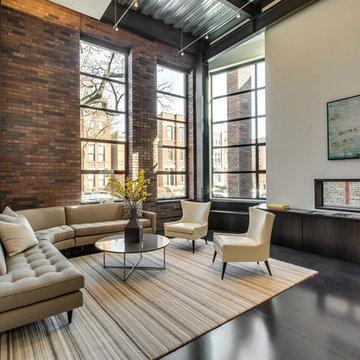
Inspiration for an industrial concrete floor and black floor living room remodel in Chicago with white walls

Inspiration for a mid-sized modern formal and enclosed dark wood floor and black floor living room remodel in DC Metro with gray walls and no fireplace
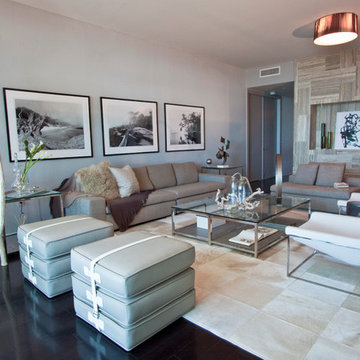
Interior Design, Interiors, Design, Miami Interior Designers, Miami Designers, Decorators,
Miami Decorators, Miami's Best interior designers, Miami's best decorators, Modern design,
Miami Modern Design, Contemporary, architecture, Modern architecture, modern miami
architecture, Florida, Miami Modern, Miami Modern Interior Designers, Contemporary designers,
best interior design, design ideas, miami design ideas, Florida design, Florida Interior designers, DKOR INTERIORS - A bold and comfortable interior design project at The Beach Club in Hallendale, Florida.

Custom built-ins designed to hold a record collection and library of books. The fireplace got a facelift with a fresh mantle and tile surround.
Inspiration for a large 1950s open concept porcelain tile and black floor family room library remodel in DC Metro with white walls, a standard fireplace, a tile fireplace and a wall-mounted tv
Inspiration for a large 1950s open concept porcelain tile and black floor family room library remodel in DC Metro with white walls, a standard fireplace, a tile fireplace and a wall-mounted tv

Tom Holdsworth Photography
Our clients wanted to create a room that would bring them closer to the outdoors; a room filled with natural lighting; and a venue to spotlight a modern fireplace.
Early in the design process, our clients wanted to replace their existing, outdated, and rundown screen porch, but instead decided to build an all-season sun room. The space was intended as a quiet place to read, relax, and enjoy the view.
The sunroom addition extends from the existing house and is nestled into its heavily wooded surroundings. The roof of the new structure reaches toward the sky, enabling additional light and views.
The floor-to-ceiling magnum double-hung windows with transoms, occupy the rear and side-walls. The original brick, on the fourth wall remains exposed; and provides a perfect complement to the French doors that open to the dining room and create an optimum configuration for cross-ventilation.
To continue the design philosophy for this addition place seamlessly merged natural finishes from the interior to the exterior. The Brazilian black slate, on the sunroom floor, extends to the outdoor terrace; and the stained tongue and groove, installed on the ceiling, continues through to the exterior soffit.
The room's main attraction is the suspended metal fireplace; an authentic wood-burning heat source. Its shape is a modern orb with a commanding presence. Positioned at the center of the room, toward the rear, the orb adds to the majestic interior-exterior experience.
This is the client's third project with place architecture: design. Each endeavor has been a wonderful collaboration to successfully bring this 1960s ranch-house into twenty-first century living.

Inspiration for a large transitional enclosed dark wood floor and black floor living room remodel in Chicago with white walls, no fireplace and a media wall
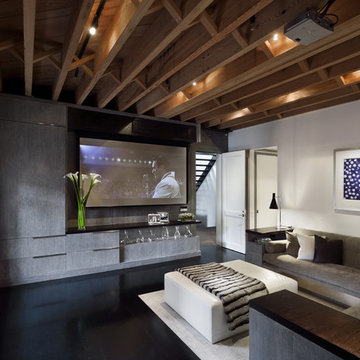
Example of a trendy enclosed black floor home theater design in New York with white walls and a projector screen
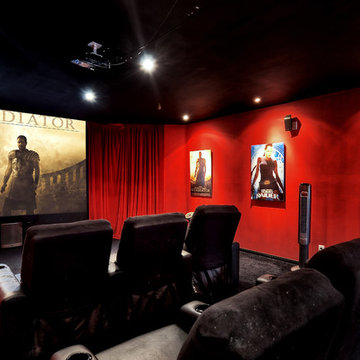
Inspiration for a mid-sized modern enclosed carpeted and black floor home theater remodel in Orange County with red walls and a projector screen
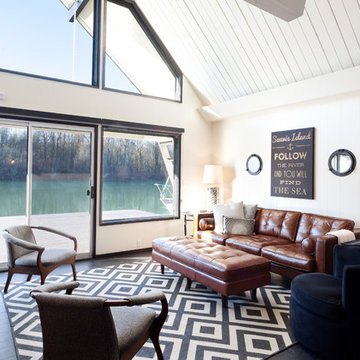
IDS (Interior Design Society) Designer of the Year - National Competition - 3rd Place award winning Living Space ($30,000 & Under category)
Photo by: Shawn St. Peter Photography -
What designer could pass on the opportunity to buy a floating home like the one featured in the movie Sleepless in Seattle? Well, not this one! When I purchased this floating home from my aunt and uncle, I undertook a huge out-of-state remodel. Up for the challenge, I grabbed my water wings, sketchpad, & measuring tape. It was sink or swim for Patricia Lockwood to finish before the end of 2014. The big reveal for the finished houseboat on Sauvie Island will be in the summer of 2015 - so stay tuned.

Huge transitional enclosed and formal vinyl floor and black floor living room photo in Cleveland with a tile fireplace, black walls, a ribbon fireplace and no tv
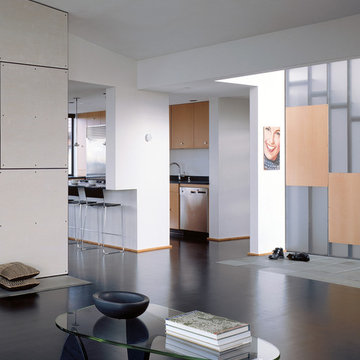
Nuler-Cudahy Residence by David Coleman / Architecture
Living room - modern black floor living room idea in Seattle with white walls
Living room - modern black floor living room idea in Seattle with white walls
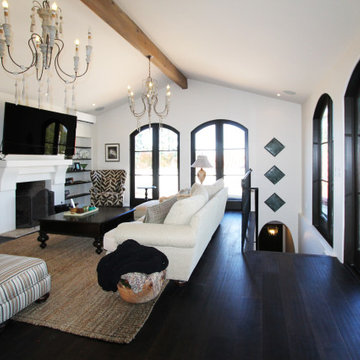
Large tuscan open concept dark wood floor, black floor and vaulted ceiling living room photo in Los Angeles with white walls, a standard fireplace, a plaster fireplace and a wall-mounted tv
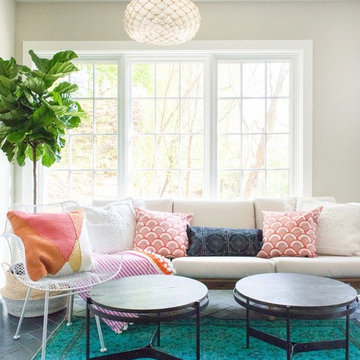
JANE BEILES
Inspiration for a mid-sized transitional slate floor and black floor sunroom remodel in New York with no fireplace
Inspiration for a mid-sized transitional slate floor and black floor sunroom remodel in New York with no fireplace
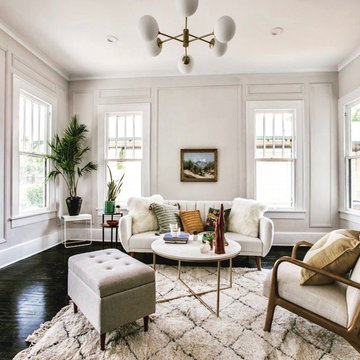
Full cosmetic remodel of historic craftsman that had fallen in disrepair as a rental. Gutted kitchen and replaced with inexpensive cabinets and countertops, opened laundry room and created large bath with vintage tub, added molding, refinished floors
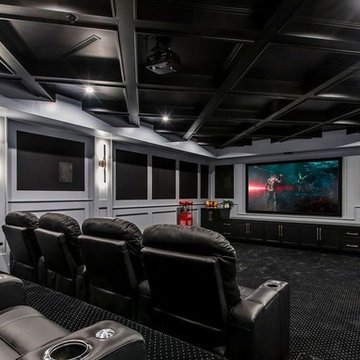
Large trendy enclosed carpeted and black floor home theater photo in Los Angeles with white walls and a projector screen
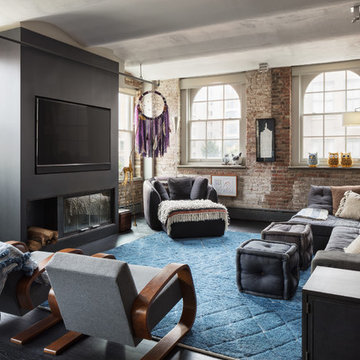
Mike Van Tassell / mikevantassell.com
Inspiration for an industrial dark wood floor and black floor living room remodel in New York with gray walls, a standard fireplace and a wall-mounted tv
Inspiration for an industrial dark wood floor and black floor living room remodel in New York with gray walls, a standard fireplace and a wall-mounted tv
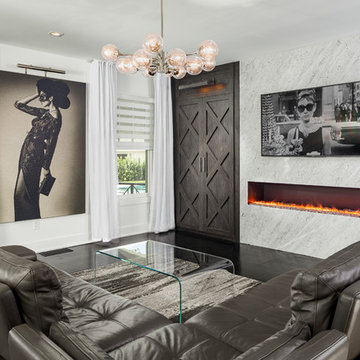
Hi Res Media
Inspiration for a contemporary black floor family room remodel in Orlando with white walls, a ribbon fireplace, a stone fireplace and a wall-mounted tv
Inspiration for a contemporary black floor family room remodel in Orlando with white walls, a ribbon fireplace, a stone fireplace and a wall-mounted tv
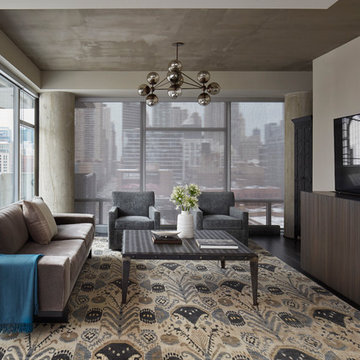
Inspiration for a large contemporary enclosed dark wood floor and black floor family room remodel in Chicago with a tv stand, gray walls and no fireplace
Living Space Ideas
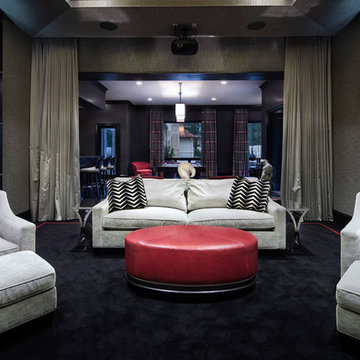
Photography: Piston Design
Elegant enclosed carpeted and black floor home theater photo in Houston with gray walls
Elegant enclosed carpeted and black floor home theater photo in Houston with gray walls
1









