Living Space Ideas
Refine by:
Budget
Sort by:Popular Today
1 - 20 of 84 photos
Item 1 of 3

I built this on my property for my aging father who has some health issues. Handicap accessibility was a factor in design. His dream has always been to try retire to a cabin in the woods. This is what he got.
It is a 1 bedroom, 1 bath with a great room. It is 600 sqft of AC space. The footprint is 40' x 26' overall.
The site was the former home of our pig pen. I only had to take 1 tree to make this work and I planted 3 in its place. The axis is set from root ball to root ball. The rear center is aligned with mean sunset and is visible across a wetland.
The goal was to make the home feel like it was floating in the palms. The geometry had to simple and I didn't want it feeling heavy on the land so I cantilevered the structure beyond exposed foundation walls. My barn is nearby and it features old 1950's "S" corrugated metal panel walls. I used the same panel profile for my siding. I ran it vertical to match the barn, but also to balance the length of the structure and stretch the high point into the canopy, visually. The wood is all Southern Yellow Pine. This material came from clearing at the Babcock Ranch Development site. I ran it through the structure, end to end and horizontally, to create a seamless feel and to stretch the space. It worked. It feels MUCH bigger than it is.
I milled the material to specific sizes in specific areas to create precise alignments. Floor starters align with base. Wall tops adjoin ceiling starters to create the illusion of a seamless board. All light fixtures, HVAC supports, cabinets, switches, outlets, are set specifically to wood joints. The front and rear porch wood has three different milling profiles so the hypotenuse on the ceilings, align with the walls, and yield an aligned deck board below. Yes, I over did it. It is spectacular in its detailing. That's the benefit of small spaces.
Concrete counters and IKEA cabinets round out the conversation.
For those who cannot live tiny, I offer the Tiny-ish House.
Photos by Ryan Gamma
Staging by iStage Homes
Design Assistance Jimmy Thornton

The living room area features a beautiful shiplap and tile surround around the gas fireplace.
Example of a mid-sized cottage open concept vinyl floor, multicolored floor and shiplap wall living room design in Other with white walls, a standard fireplace and a tile fireplace
Example of a mid-sized cottage open concept vinyl floor, multicolored floor and shiplap wall living room design in Other with white walls, a standard fireplace and a tile fireplace

Stunning 2 story vaulted great room with reclaimed douglas fir beams from Montana. Open webbed truss design with metal accents and a stone fireplace set off this incredible room.
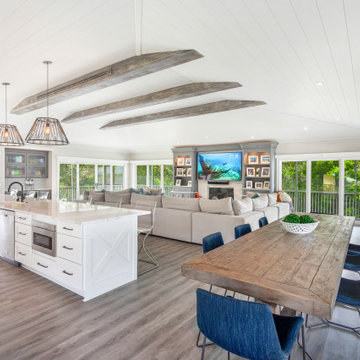
Coastal charm exudes from this space. The exposed beams, shiplap ceiling and flooring blend together in warmth. The Wellborn cabinets and beautiful quartz countertop are light and bright. This is a space for family and friends to gather.
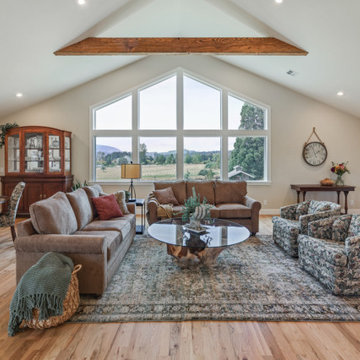
Large cottage formal and open concept medium tone wood floor, multicolored floor, vaulted ceiling and shiplap wall living room photo in Other with white walls, a standard fireplace, a stone fireplace and a wall-mounted tv
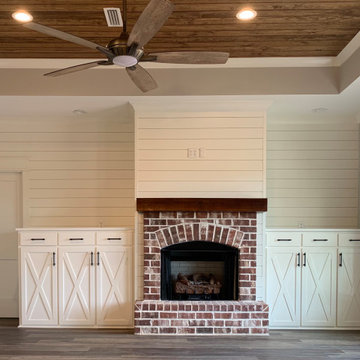
This custom built cabinet and fireplace sets beautifully in this farm house with all the shiplap on the walls bringing in the entire look.
Inspiration for a large craftsman enclosed vinyl floor, multicolored floor, coffered ceiling and shiplap wall living room remodel in Other with white walls, a standard fireplace, a brick fireplace and a wall-mounted tv
Inspiration for a large craftsman enclosed vinyl floor, multicolored floor, coffered ceiling and shiplap wall living room remodel in Other with white walls, a standard fireplace, a brick fireplace and a wall-mounted tv
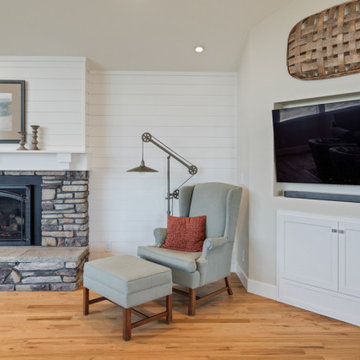
Inspiration for a large farmhouse formal and open concept medium tone wood floor, multicolored floor, vaulted ceiling and shiplap wall living room remodel in Other with white walls, a standard fireplace, a stone fireplace and a wall-mounted tv
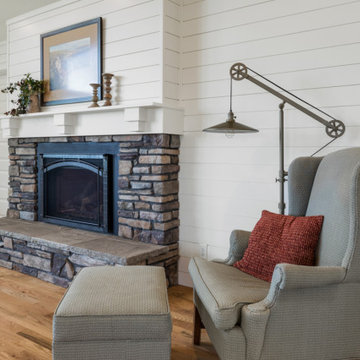
Example of a large farmhouse formal and open concept medium tone wood floor, multicolored floor and shiplap wall living room design in Other with white walls, a standard fireplace, a stone fireplace and a wall-mounted tv

Living room - small transitional formal and open concept light wood floor, multicolored floor, coffered ceiling and shiplap wall living room idea in Orange County with white walls, a standard fireplace, a tile fireplace and a media wall
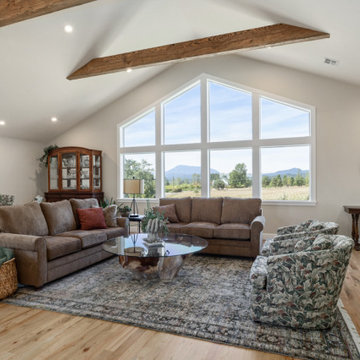
Example of a large farmhouse formal and open concept medium tone wood floor, multicolored floor and shiplap wall living room design in Other with white walls, a standard fireplace, a stone fireplace and a wall-mounted tv
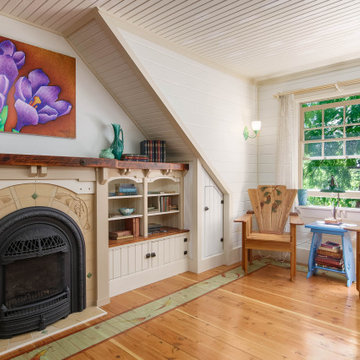
Example of a country painted wood floor, multicolored floor, shiplap ceiling and shiplap wall living room design in Portland with white walls

When it comes to class, Yantram 3D Interior Rendering Studio provides the best 3d interior design services for your house. This is the planning for your Master Bedroom which is one of the excellent 3d interior design services in Indianapolis. The bedroom designed by a 3D Interior Designer at Yantram has a posh look and gives that chic vibe. It has a grand door to enter in and also a TV set which has ample space for a sofa set. Nothing can be more comfortable than this bedroom when it comes to downtime. The 3d interior design services by the 3D Interior Rendering studio make sure about customer convenience and creates a massive wardrobe, enough for the parents as well as for the kids. Space for the clothes on the walls of the wardrobe and middle space for the footwear. 3D Interior Rendering studio also thinks about the client's opulence and pictures a luxurious bathroom which has broad space and there's a bathtub in the corner, a toilet on the other side, and a plush platform for the sink that has a ritzy mirror on the wall. On the other side of the bed, there's the gallery which allows an exquisite look at nature and its surroundings.
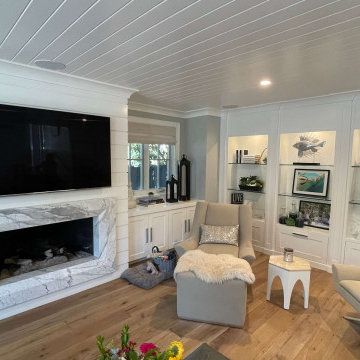
Inspiration for a small transitional formal and open concept light wood floor, multicolored floor, coffered ceiling and shiplap wall living room remodel in Orange County with white walls, a standard fireplace, a tile fireplace and a media wall
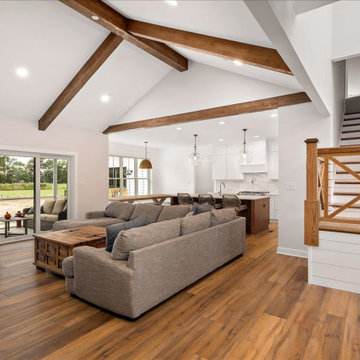
Great room with lots of custom trim.
Large arts and crafts open concept vinyl floor, multicolored floor, exposed beam and shiplap wall living room photo in Other with white walls
Large arts and crafts open concept vinyl floor, multicolored floor, exposed beam and shiplap wall living room photo in Other with white walls
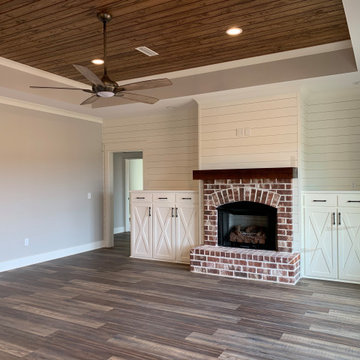
This custom built cabinet and fireplace sets beautifully in this farm house with all the shiplap on the walls bringing in the entire look.
Large arts and crafts enclosed vinyl floor, multicolored floor, coffered ceiling and shiplap wall living room photo in Other with white walls, a standard fireplace, a brick fireplace and a wall-mounted tv
Large arts and crafts enclosed vinyl floor, multicolored floor, coffered ceiling and shiplap wall living room photo in Other with white walls, a standard fireplace, a brick fireplace and a wall-mounted tv
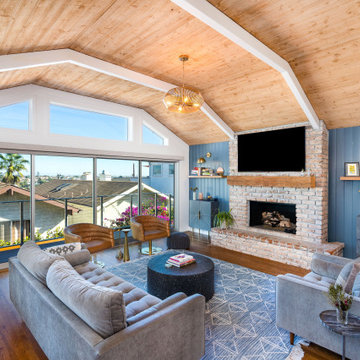
Trendy open concept vaulted ceiling, shiplap wall, dark wood floor and multicolored floor living room photo in Portland with blue walls and a brick fireplace

FineCraft Contractors, Inc.
Harrison Design
Example of a small minimalist loft-style slate floor, multicolored floor, vaulted ceiling and shiplap wall family room design in DC Metro with a bar, beige walls and a wall-mounted tv
Example of a small minimalist loft-style slate floor, multicolored floor, vaulted ceiling and shiplap wall family room design in DC Metro with a bar, beige walls and a wall-mounted tv
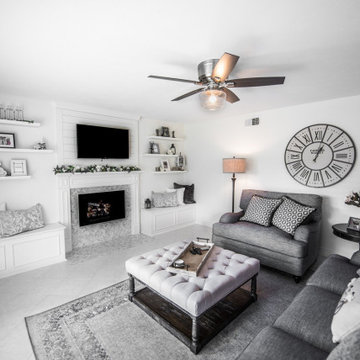
The living room remodel is simple elegance; the attention to detail is unparalleled . The custom storage benches add depth & function. The floating shelves pair beautifully with the shiplap & luxury tile accents.

FineCraft Contractors, Inc.
Harrison Design
Family room - small rustic loft-style slate floor, multicolored floor, vaulted ceiling and shiplap wall family room idea in DC Metro with a bar, beige walls and a wall-mounted tv
Family room - small rustic loft-style slate floor, multicolored floor, vaulted ceiling and shiplap wall family room idea in DC Metro with a bar, beige walls and a wall-mounted tv
Living Space Ideas
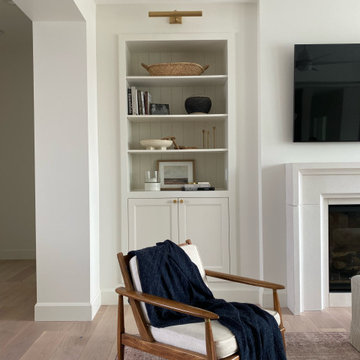
Laguna Oak Hardwood – The Alta Vista Hardwood Flooring Collection is a return to vintage European Design. These beautiful classic and refined floors are crafted out of French White Oak, a premier hardwood species that has been used for everything from flooring to shipbuilding over the centuries due to its stability.
1









