Living Space Ideas
Refine by:
Budget
Sort by:Popular Today
121 - 140 of 345 photos
Item 1 of 3
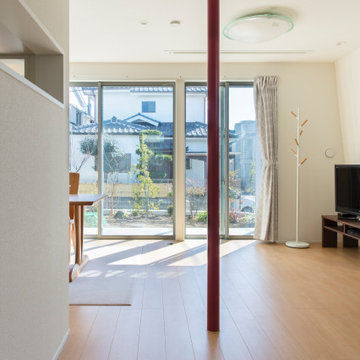
扉を開くと視線は、リビングを通してお庭へと続く。
Inspiration for a mid-sized modern open concept plywood floor, white floor, shiplap ceiling and shiplap wall living room remodel in Tokyo with white walls and a tv stand
Inspiration for a mid-sized modern open concept plywood floor, white floor, shiplap ceiling and shiplap wall living room remodel in Tokyo with white walls and a tv stand
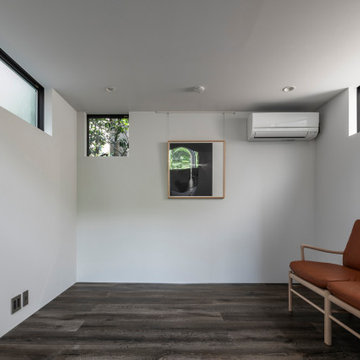
Small trendy open concept dark wood floor, gray floor, shiplap ceiling and shiplap wall living room library photo in Tokyo with white walls, no fireplace and a wall-mounted tv
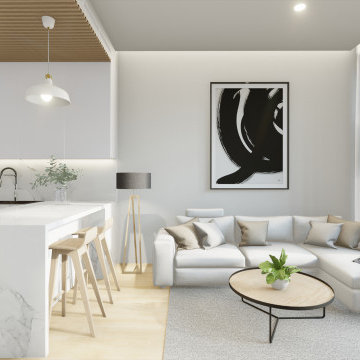
CHADSTONE SDA HOUSE
The Brief
Rich in potential, character and highly sought area of Chadstone. This generous 708sqm land was bought with an intention for development of Specialist Disability Accommodation (SDA) that contributes to the social and economy outcomes for Australians with a significant and permanent disability.
SDA refers to home for people who require specialist housing solutions, including to assist with the delivery of supports that cater to their extreme functional impairment or very high support needs for independent living.
The release of the SDA Design Standards marks an important milestone in the maturing of the SDA market. The improved clarity of design requirements, together with the opportunity for pre-certification at the planning stage add to provider confidence and surety of compliance, ultimately strengthening the market. This approach will ensure residents continue to have access to high quality, well-maintained SDA.
For eligible participants, SDA is a life-changing support. SDA empowers participants through greater control, independence, privacy and opportunities to maintain and grow personal relationships. It is estimated that around 28,000 or 6.1 per cent of NDIS participants will be eligible for SDA once it is fully rolled out.
Design Solutions
A high standard of detailed Design requirements has been incorporated into this new built SDA home under the National Disability Insurance Scheme (NDIS) based on Improved Liveability.
Our 9 Units Improved Liveability SDA units design based on apartment concept with self-contained units occupying only part of the larger residential. Each of the self-contained unit comprises a contemporary open layout Living, Dining, Kitchen, study area, laundry space, minimum of one bedroom and an Ensuite attached that is accessible from Living area and Bedroom. Every unit opens to a deck offered with leafy green landscape and bright sunshine.
For the improvement of the participants, the common walkway that links to the Entry/Exit of the dwelling is well equipped with Hot desk for communal purpose that encourages connection between participants. Two Onsite Overnight Assistance (OOA) units were provided each on one floor for OOA support staff to provide services overnight to participants living in this new SDA home. A large outdoor decking was also provided as communal facility. Moreover, to fully facilitate movements of the participants, a lift was in placed to connects ground and the first floor.
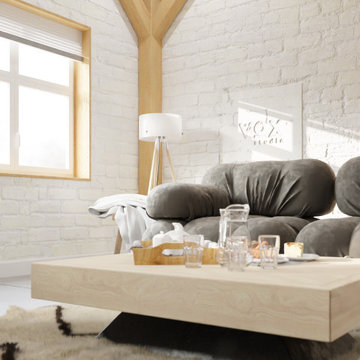
Scandinavian inspired living room . Bright and airy ,the neutral tones complement the raw wood creating a very relaxing place to hang out in .
Inspiration for a small scandinavian open concept concrete floor, gray floor, shiplap ceiling and brick wall living room remodel in Other with white walls and no tv
Inspiration for a small scandinavian open concept concrete floor, gray floor, shiplap ceiling and brick wall living room remodel in Other with white walls and no tv
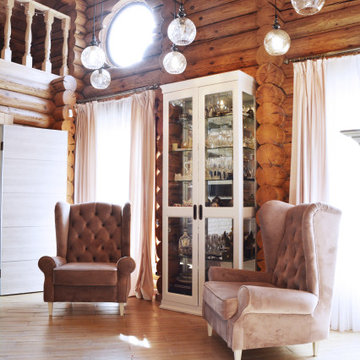
Создание и реализация проекта интерьера для пристройки из сруба было увлекательной задачей. Подбор освещения и текстиля полностью завершили пространство сделав его уютным. Камин был создан по моим эскизам с подборкой камня, фрезеровки и конструктива. Мы не красили стены, не меняли плитку. Был доработан и преобразован "имеющийся материал".Результат Вы можете оценить в фотографиях.
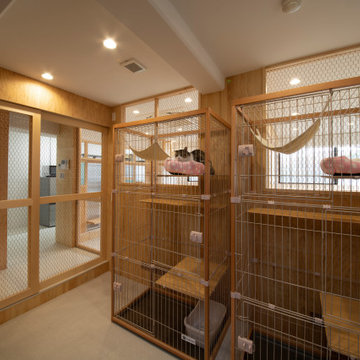
猫ホテルエリア。ホテルは一時的な利用であること、知らない環境に来て戸惑う猫も多いため、あえて大空間ではなく猫スケールの小ぶりで落ち着ける空間にしている。馴れない恐がりな子は奥まった落ち着けるスペースに、馴れが早い子、好奇心旺盛な子は写真のように入口近くで金網越しに隣室の老猫や外の景色を楽しめるようになっている。
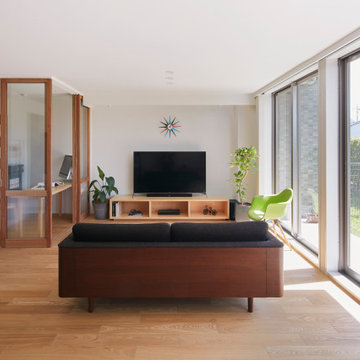
築18年のマンション住戸を改修し、寝室と廊下の間に10枚の連続引戸を挿入した。引戸は周辺環境との繋がり方の調整弁となり、廊下まで自然採光したり、子供の成長や気分に応じた使い方ができる。また、リビングにはガラス引戸で在宅ワークスペースを設置し、家族の様子を見守りながら引戸の開閉で音の繋がり方を調節できる。限られた空間でも、そこで過ごす人々が様々な距離感を選択できる、繋がりつつ離れられる家である。(写真撮影:Forward Stroke Inc.)
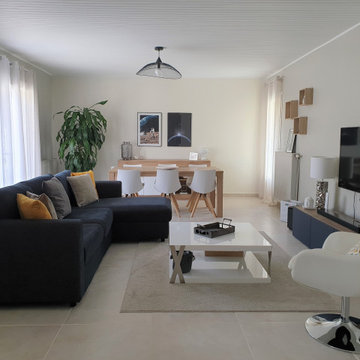
Une pièce ouverte et plus lumineuse dans des tons clairs avec une nuance plus foncée pour apporter du contraste à l'ensemble.
Inspiration for a mid-sized contemporary open concept ceramic tile, beige floor and shiplap ceiling family room remodel in Lyon with gray walls, no fireplace and a wall-mounted tv
Inspiration for a mid-sized contemporary open concept ceramic tile, beige floor and shiplap ceiling family room remodel in Lyon with gray walls, no fireplace and a wall-mounted tv
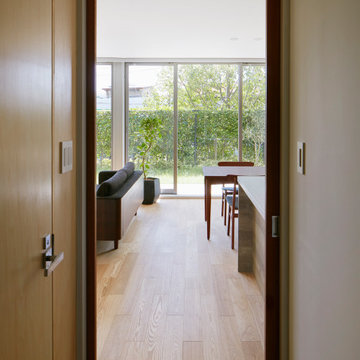
築18年のマンション住戸を改修し、寝室と廊下の間に10枚の連続引戸を挿入した。引戸は周辺環境との繋がり方の調整弁となり、廊下まで自然採光したり、子供の成長や気分に応じた使い方ができる。また、リビングにはガラス引戸で在宅ワークスペースを設置し、家族の様子を見守りながら引戸の開閉で音の繋がり方を調節できる。限られた空間でも、そこで過ごす人々が様々な距離感を選択できる、繋がりつつ離れられる家である。(写真撮影:Forward Stroke Inc.)
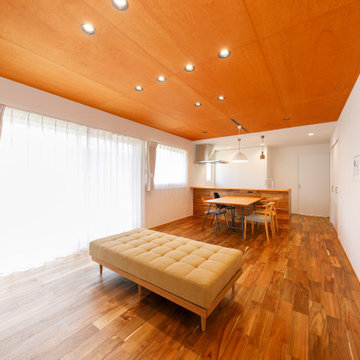
Mid-sized 1960s open concept medium tone wood floor, shiplap ceiling and wallpaper living room photo in Other with a wall-mounted tv
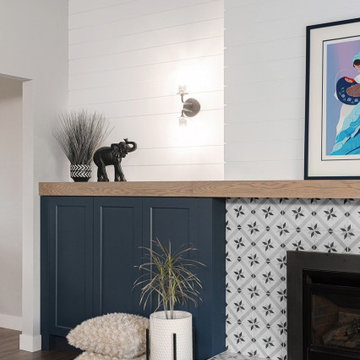
Example of a large minimalist open concept vinyl floor, gray floor, shiplap ceiling and shiplap wall family room design with gray walls, a standard fireplace and a tile fireplace
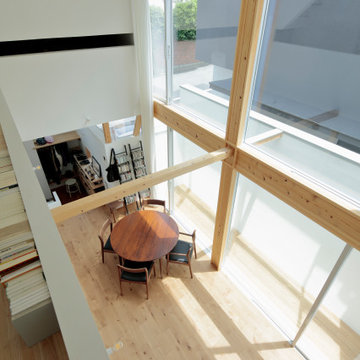
Mid-sized minimalist open concept medium tone wood floor, brown floor, shiplap ceiling and shiplap wall family room photo in Tokyo with white walls and no fireplace
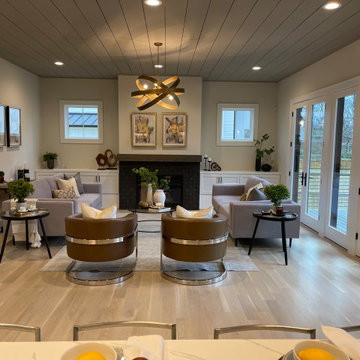
Breathtaking New Construction in the heart of Vienna, Virginia. This open floor plan allows free movement, beautiful views and a connection among rooms and family.
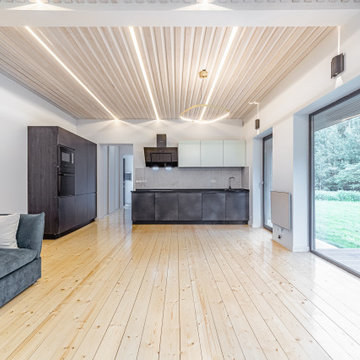
ГК «Конкиста» завершила проект по капитальному ремонту двух каркасных домов в коттеджном поселке «Лесная Рапсодия», расположенном на Новорижском шоссе в Московской области. Работы на объектах проводились в течение 5 месяцев и были завершены в соответствии с запланированными сроками. Общая площадь проведения ремонтных мероприятий составила 300 кв.м. Был благоустроен прилегающий участок площадью почти 2 тысячи квадратных метров.
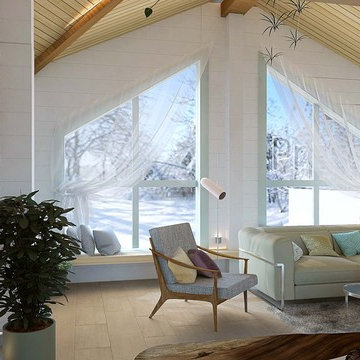
Inspiration for a mid-sized scandinavian open concept porcelain tile, beige floor, shiplap ceiling and wood wall living room remodel in Other with white walls and a media wall
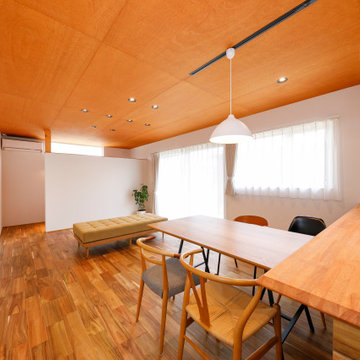
Example of a mid-sized mid-century modern open concept medium tone wood floor, shiplap ceiling and wallpaper living room design in Other with a wall-mounted tv
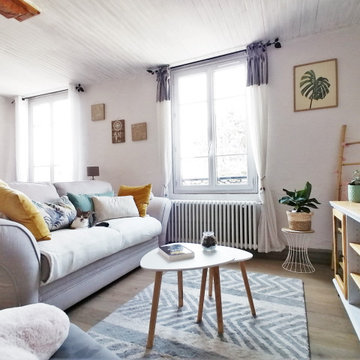
proposer des idées adaptées à son projet
Mid-sized danish open concept light wood floor, beige floor and shiplap ceiling living room photo in Paris with white walls, no fireplace and a tv stand
Mid-sized danish open concept light wood floor, beige floor and shiplap ceiling living room photo in Paris with white walls, no fireplace and a tv stand
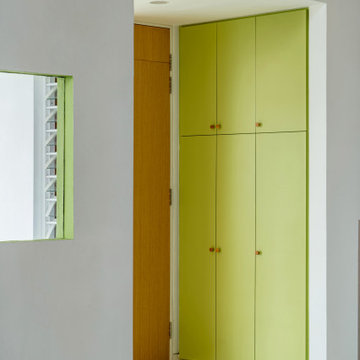
Glimpses of the architectural details and touches of green from our latest project.
Living room - mid-sized terra-cotta tile, white floor, shiplap ceiling and brick wall living room idea in Other with white walls
Living room - mid-sized terra-cotta tile, white floor, shiplap ceiling and brick wall living room idea in Other with white walls
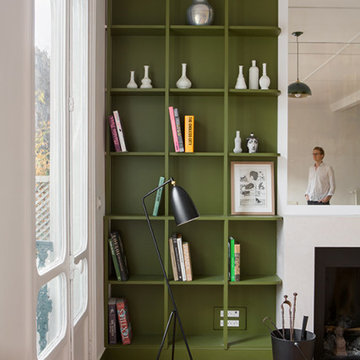
Inspiration for a mid-sized contemporary light wood floor, shiplap ceiling and wainscoting living room library remodel in Paris with green walls, a standard fireplace and a stone fireplace
Living Space Ideas
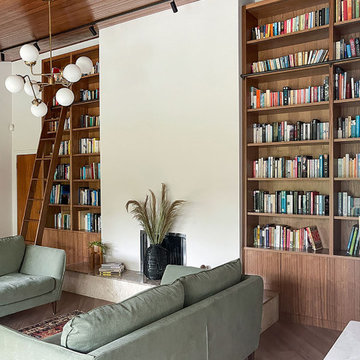
Bespoke bookcases in American Black Walnut Veneer with fully dimmable lighting in a mid-century style sitting room. Custom made library ladder. Green Sofas.
7









