Living Space Ideas
Refine by:
Budget
Sort by:Popular Today
1 - 20 of 345 photos
Item 1 of 3

We refaced the old plain brick with a German Smear treatment and replace an old wood stove with a new one.
Inspiration for a mid-sized country enclosed light wood floor, brown floor and shiplap ceiling living room library remodel in New York with beige walls, a wood stove, a brick fireplace and a media wall
Inspiration for a mid-sized country enclosed light wood floor, brown floor and shiplap ceiling living room library remodel in New York with beige walls, a wood stove, a brick fireplace and a media wall

Living room furnishing and remodel
Example of a small mid-century modern open concept medium tone wood floor, brown floor and shiplap ceiling living room design in Los Angeles with white walls, a corner fireplace, a brick fireplace and a corner tv
Example of a small mid-century modern open concept medium tone wood floor, brown floor and shiplap ceiling living room design in Los Angeles with white walls, a corner fireplace, a brick fireplace and a corner tv
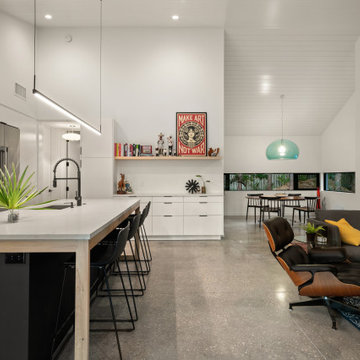
Inspiration for a mid-sized contemporary open concept concrete floor, gray floor and shiplap ceiling living room remodel in Tampa with white walls, no fireplace and a wall-mounted tv
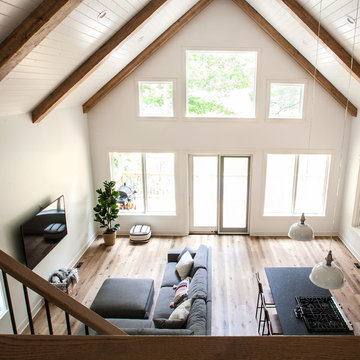
Living room - mid-sized modern open concept vinyl floor, brown floor and shiplap ceiling living room idea in Indianapolis with white walls and a wall-mounted tv
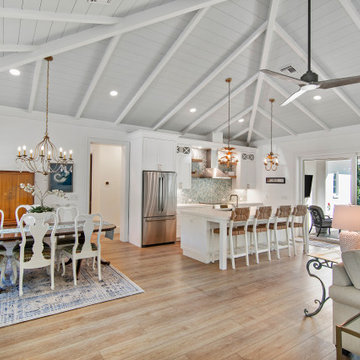
Sutton: Refined yet natural. A white wire-brush gives the natural wood tone a distinct depth, lending it to a variety of spaces.The Modin Rigid luxury vinyl plank flooring collection is the new standard in resilient flooring. Modin Rigid offers true embossed-in-register texture, creating a surface that is convincing to the eye and to the touch; a low sheen level to ensure a natural look that wears well over time; four-sided enhanced bevels to more accurately emulate the look of real wood floors; wider and longer waterproof planks; an industry-leading wear layer; and a pre-attached underlayment.
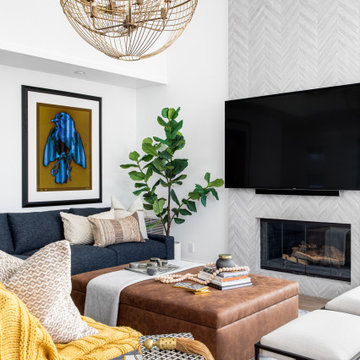
This beautifully contemporary family room is shared by two young professionals and their small child. A playful and colorful space for living!
Example of a mid-sized trendy open concept medium tone wood floor, brown floor and shiplap ceiling family room design in Los Angeles with white walls, a standard fireplace, a tile fireplace and a wall-mounted tv
Example of a mid-sized trendy open concept medium tone wood floor, brown floor and shiplap ceiling family room design in Los Angeles with white walls, a standard fireplace, a tile fireplace and a wall-mounted tv
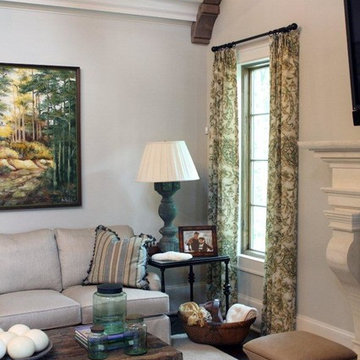
In the family room, Pineapple House designers removed the corner fireplace and placed it in the center of the wall. (Corner fireplace encroached on valuable floor space and room needed a focal point.)
PH flanked the fireplace with two windows. (Provides natural illumination and creates balance.)
PH added overhead beams and trusses. (Supports raised ceiling, creates rhythm, adds pleasing visuals and old-world spirit.)
Chris Little Photography
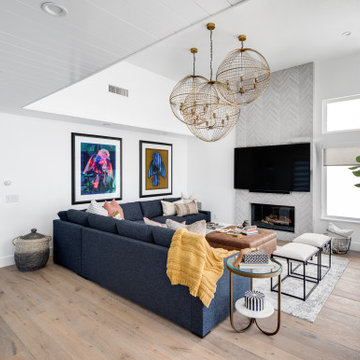
This beautifully contemporary family room is shared by two young professionals and their small child. A playful and colorful space for living!
Family room - mid-sized contemporary open concept medium tone wood floor, brown floor and shiplap ceiling family room idea in Los Angeles with white walls, a standard fireplace, a tile fireplace and a wall-mounted tv
Family room - mid-sized contemporary open concept medium tone wood floor, brown floor and shiplap ceiling family room idea in Los Angeles with white walls, a standard fireplace, a tile fireplace and a wall-mounted tv
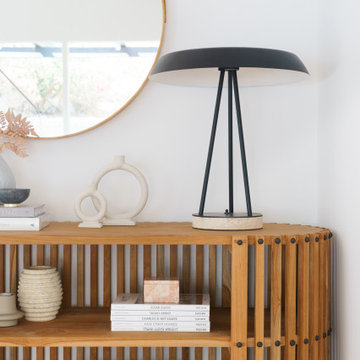
Living room furnishing and remodel
Inspiration for a small 1960s open concept medium tone wood floor, brown floor and shiplap ceiling living room remodel in Los Angeles with white walls, a corner fireplace, a brick fireplace and a corner tv
Inspiration for a small 1960s open concept medium tone wood floor, brown floor and shiplap ceiling living room remodel in Los Angeles with white walls, a corner fireplace, a brick fireplace and a corner tv
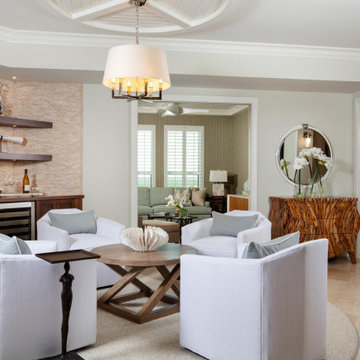
This Lounge has a walk up wine bar for entertaining!
Example of a mid-sized beach style open concept travertine floor, beige floor and shiplap ceiling family room design in Miami with a bar and beige walls
Example of a mid-sized beach style open concept travertine floor, beige floor and shiplap ceiling family room design in Miami with a bar and beige walls
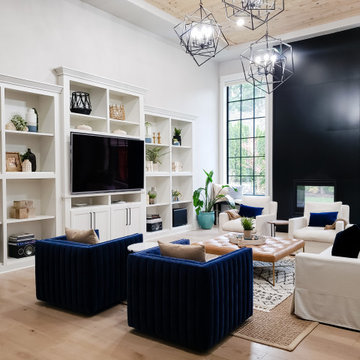
Inspiration for a large transitional formal and enclosed light wood floor, beige floor and shiplap ceiling living room remodel in Portland with white walls, a standard fireplace, a metal fireplace and a wall-mounted tv
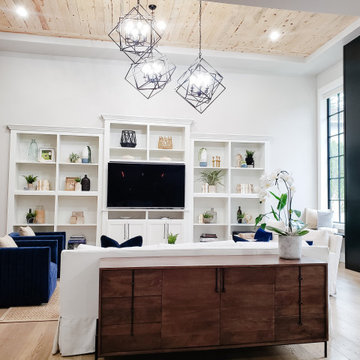
Large mountain style formal and enclosed light wood floor, beige floor and shiplap ceiling living room photo in Portland with white walls, a standard fireplace, a metal fireplace and a wall-mounted tv
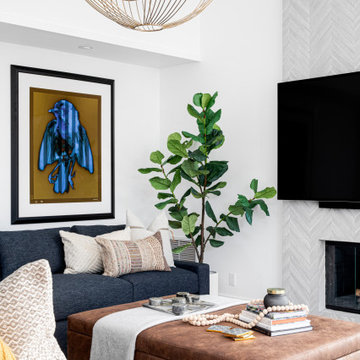
This beautifully contemporary family room is shared by two young professionals and their small child. A playful and colorful space for living!
Mid-sized trendy open concept medium tone wood floor, brown floor and shiplap ceiling family room photo in Los Angeles with white walls, a standard fireplace, a tile fireplace and a wall-mounted tv
Mid-sized trendy open concept medium tone wood floor, brown floor and shiplap ceiling family room photo in Los Angeles with white walls, a standard fireplace, a tile fireplace and a wall-mounted tv
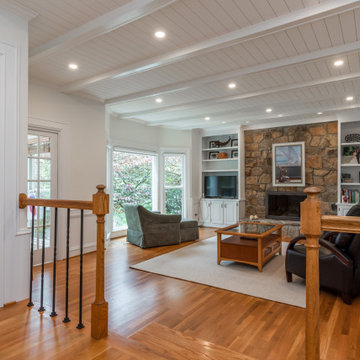
My client wanted an easy accessible coat closet and decided to re-purpose the un-used wet bar space for the coat closet. The closet was styled after the kitchen and dimesioned to match the surrounding paneling. The 80's stipple ceilings were smoothed throughout the house. Updated lighting and Shiplap ceiling in the living room created a completely new spacial experience
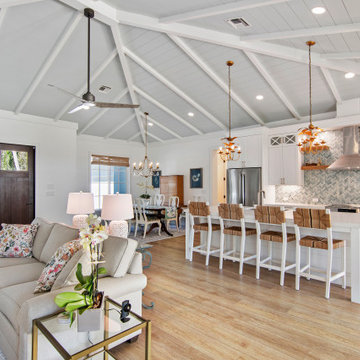
Sutton: Refined yet natural. A white wire-brush gives the natural wood tone a distinct depth, lending it to a variety of spaces.The Modin Rigid luxury vinyl plank flooring collection is the new standard in resilient flooring. Modin Rigid offers true embossed-in-register texture, creating a surface that is convincing to the eye and to the touch; a low sheen level to ensure a natural look that wears well over time; four-sided enhanced bevels to more accurately emulate the look of real wood floors; wider and longer waterproof planks; an industry-leading wear layer; and a pre-attached underlayment.
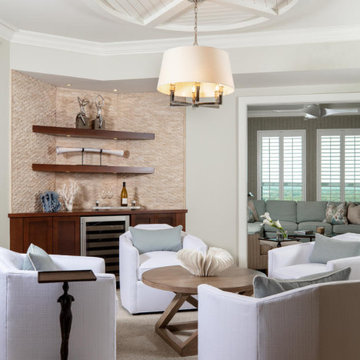
This Lounge has a walk up wine bar for entertaining!
Inspiration for a mid-sized coastal open concept travertine floor, beige floor and shiplap ceiling family room remodel in Miami with a bar and beige walls
Inspiration for a mid-sized coastal open concept travertine floor, beige floor and shiplap ceiling family room remodel in Miami with a bar and beige walls
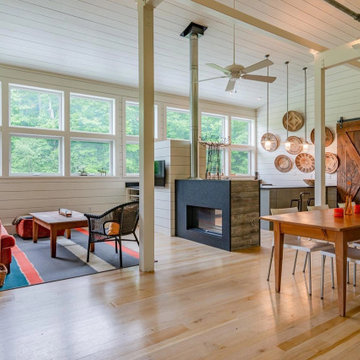
Natural Brown Maple Plank flooring in a Vermont farmhouse, with gorgeous barnboard ceilings in the bedrooms. Finished with a water-based, satin sheen finish.
Flooring: Natural Brown Maple Plank Flooring in varied 5″, 7″ & 9″ widths
Finish: Vermont Plank Flooring Whetstone Valley Farm Finish
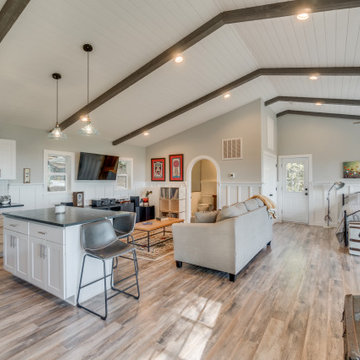
Wainscoting continues throughout the entire living space for decoration and for durability for the AirBnB use. Ceiling feature exposed (faux) beams with inserted shiplap and recessed lighting. The small space of the cottage required tight/multi space use
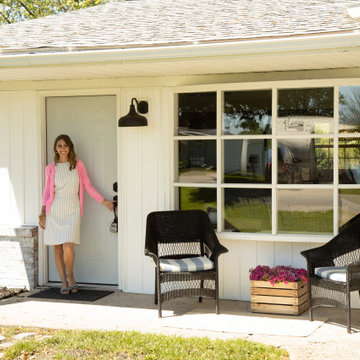
We created a new floorplan that opened the living room to the kitchen. Replacing the existing windows did wonders to allowing the light to flood into the home while keeping the a/c bill low. The beadboard ceiling, simple but large baseboards, & statement lighting makes this lakeside home actually feel like a cottage.
Living Space Ideas
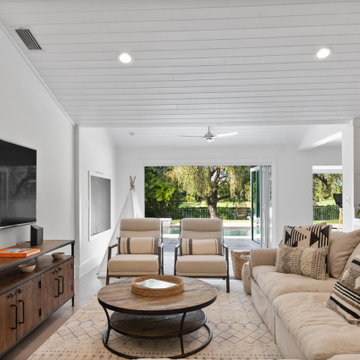
Family room - mid-sized eclectic open concept light wood floor, white floor and shiplap ceiling family room idea in Miami with white walls and a wall-mounted tv
1









