Living Space Ideas
Refine by:
Budget
Sort by:Popular Today
81 - 100 of 345 photos
Item 1 of 3
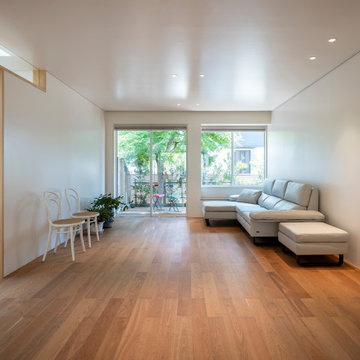
Living room - mid-sized modern plywood floor, brown floor, shiplap ceiling and shiplap wall living room idea in Tokyo with white walls, no fireplace and a tv stand
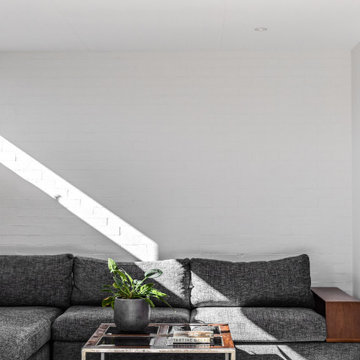
Daylight illuminates the natural materials and textures.
Mid-sized minimalist enclosed concrete floor, gray floor, shiplap ceiling and brick wall living room photo in Sydney with white walls, no fireplace and a wall-mounted tv
Mid-sized minimalist enclosed concrete floor, gray floor, shiplap ceiling and brick wall living room photo in Sydney with white walls, no fireplace and a wall-mounted tv
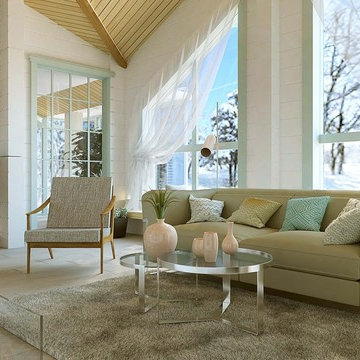
Living room - mid-sized scandinavian open concept porcelain tile, beige floor, shiplap ceiling and wood wall living room idea in Other with white walls and a media wall
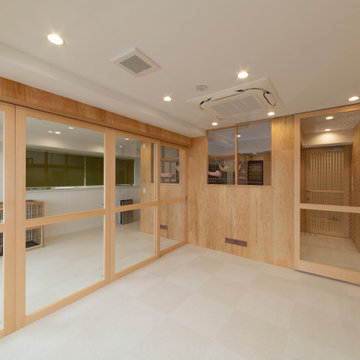
老猫ホームスペースから猫ホテルスペースを見る。
新設した内部の間仕切り壁は桧合板現しとし、猫が舐めても安心な自然塗料で仕上げてある。木のぬくもりが空間にあたたかみを添えている。
Example of a mid-sized danish open concept carpeted, beige floor, shiplap ceiling and shiplap wall living room design in Yokohama with white walls
Example of a mid-sized danish open concept carpeted, beige floor, shiplap ceiling and shiplap wall living room design in Yokohama with white walls
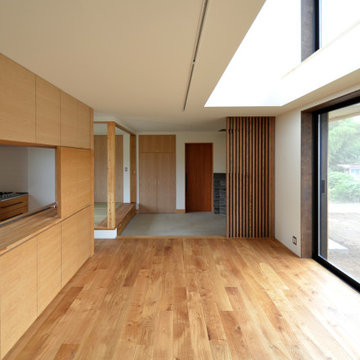
土間とひと続きのリビングダイニング。
玄関を格子で視線を遮っています。
Inspiration for a large scandinavian open concept medium tone wood floor, brown floor, shiplap ceiling and shiplap wall living room remodel in Other with a bar, white walls, a wood stove, a stone fireplace and a wall-mounted tv
Inspiration for a large scandinavian open concept medium tone wood floor, brown floor, shiplap ceiling and shiplap wall living room remodel in Other with a bar, white walls, a wood stove, a stone fireplace and a wall-mounted tv
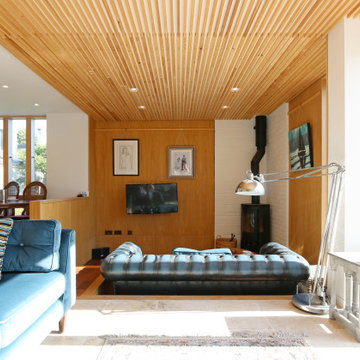
Contemporary brick and zinc clad garden room extension to a Grade II listed Georgian townhouse in the Millfields Conservation area of Plymouth.
Mid-sized mid-century modern open concept shiplap ceiling and wall paneling living room photo in Devon with a wood stove
Mid-sized mid-century modern open concept shiplap ceiling and wall paneling living room photo in Devon with a wood stove
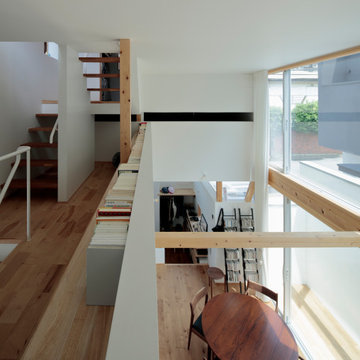
Family room - mid-sized modern open concept medium tone wood floor, brown floor, shiplap ceiling and shiplap wall family room idea in Tokyo with white walls and no fireplace
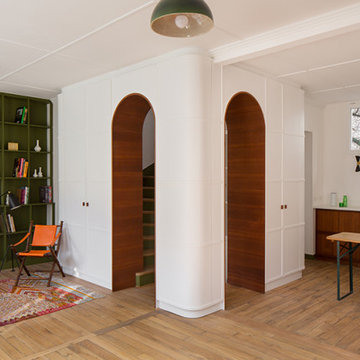
meuble aux angles arrondis avec moulures, bibliothèque ajourée, cuisine en bois, passage de porte en bois
Mid-sized trendy light wood floor, shiplap ceiling and wainscoting living room library photo in Paris with green walls, a standard fireplace and a stone fireplace
Mid-sized trendy light wood floor, shiplap ceiling and wainscoting living room library photo in Paris with green walls, a standard fireplace and a stone fireplace
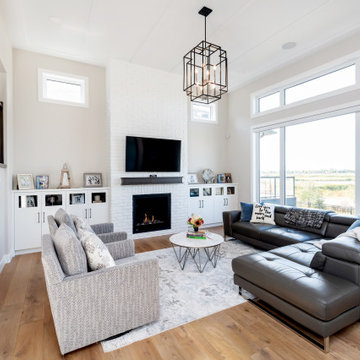
Living room - large farmhouse open concept light wood floor and shiplap ceiling living room idea in Other with gray walls, a standard fireplace, a brick fireplace and a wall-mounted tv
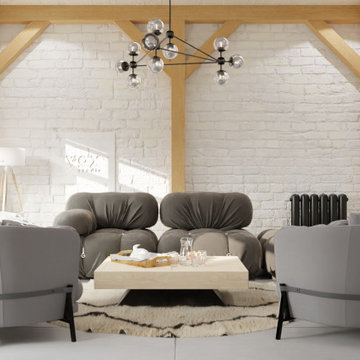
Scandinavian inspired living room . Bright and airy ,the neutral tones complement the raw wood creating a very relaxing place to hang out in .
Small danish open concept concrete floor, gray floor, shiplap ceiling and brick wall living room photo in Other with white walls and no tv
Small danish open concept concrete floor, gray floor, shiplap ceiling and brick wall living room photo in Other with white walls and no tv
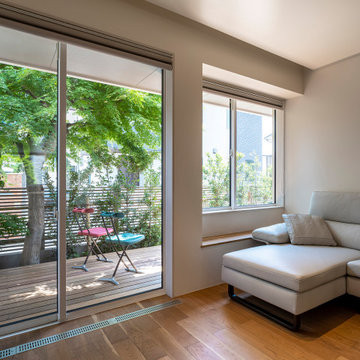
Example of a mid-sized minimalist plywood floor, brown floor, shiplap ceiling and shiplap wall living room design in Tokyo with white walls, no fireplace and a tv stand
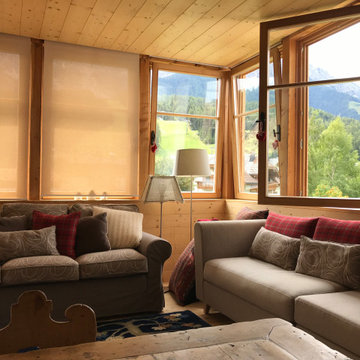
Example of a small trendy open concept medium tone wood floor, brown floor, shiplap ceiling and shiplap wall living room design in Bologna with white walls and a concealed tv
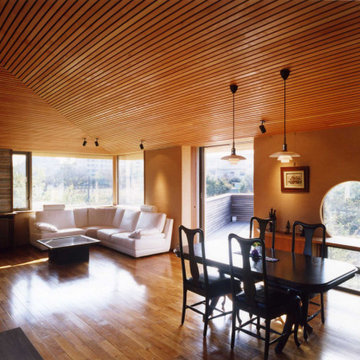
木々に囲まれた傾斜地に突き出たように建っている住まいです。広い敷地の中、敢えて崖側に配し、更にデッキを張り出して積極的に眺望を取り込み、斜面下の桜並木を見下ろす様にリビングスペースを設けています。斜面、レベル差といった敷地の不利な条件に、趣の異なる三つの庭を対峙させる事で、空間に違った個性を持たせ、豊かな居住空間を創る事を目指しました。
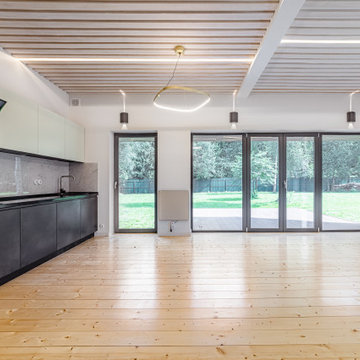
ГК «Конкиста» завершила проект по капитальному ремонту двух каркасных домов в коттеджном поселке «Лесная Рапсодия», расположенном на Новорижском шоссе в Московской области. Работы на объектах проводились в течение 5 месяцев и были завершены в соответствии с запланированными сроками. Общая площадь проведения ремонтных мероприятий составила 300 кв.м. Был благоустроен прилегающий участок площадью почти 2 тысячи квадратных метров.
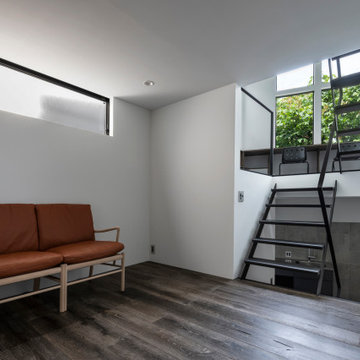
Inspiration for a small contemporary open concept dark wood floor, gray floor, shiplap ceiling and shiplap wall living room library remodel in Tokyo with white walls, no fireplace and a wall-mounted tv
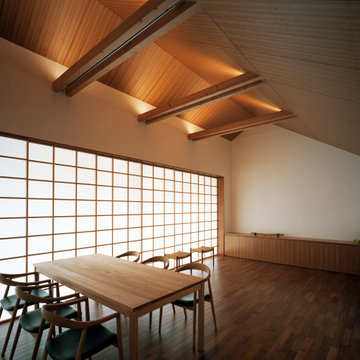
Mid-sized asian medium tone wood floor, brown floor and shiplap ceiling living room photo in Tokyo with white walls and a concealed tv

Concrete block walls provide thermal mass for heating and defence agains hot summer. The subdued colours create a quiet and cosy space focussed around the fire. Timber joinery adds warmth and texture , framing the collections of books and collected objects.
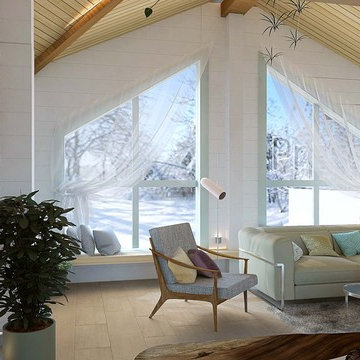
Inspiration for a mid-sized scandinavian open concept porcelain tile, beige floor, shiplap ceiling and wood wall living room remodel in Other with white walls and a media wall
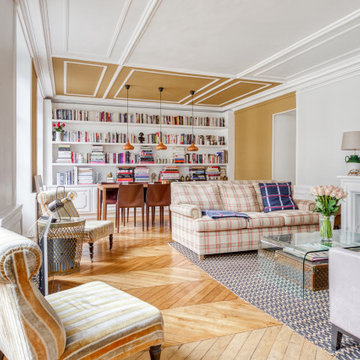
En plein cœur du Sentier, cet appartement a été transformé dans sa globalité : une bibliothèque sur mesure dans le séjour donne une autre dimension à l'espace nouvellement délimité ...
Un soin particulier est apporté aux détails de mise en oeuvre des meubles sur mesure et des autres agencements, décoration aux lignes élégantes.
Living Space Ideas
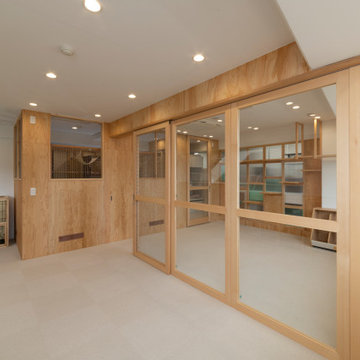
老猫ホームスペース2から猫ホテルスペース方向を見る。
新設した内部の間仕切り壁は桧合板現しとし、猫が舐めても安心な自然塗料で仕上げてある。木製の造作建具と共に木のぬくもりが空間にあたたかみを添えている。
Inspiration for a mid-sized scandinavian open concept carpeted, beige floor, shiplap ceiling and shiplap wall living room remodel in Yokohama with white walls
Inspiration for a mid-sized scandinavian open concept carpeted, beige floor, shiplap ceiling and shiplap wall living room remodel in Yokohama with white walls
5









