Living Space Ideas
Refine by:
Budget
Sort by:Popular Today
1 - 20 of 766 photos
Item 1 of 3

located just off the kitchen and front entry, the new den is the ideal space for watching television and gathering, with contemporary furniture and modern decor that updates the existing traditional white wood paneling

The Newport Fireplace Mantel
The clean lines give our Newport cast stone fireplace a unique modern style, which is sure to add a touch of panache to any home. The construction material of this mantel allows for indoor and outdoor installations.

Country farmhouse with joined family room and kitchen.
Family room - mid-sized farmhouse open concept medium tone wood floor, brown floor and shiplap wall family room idea in Seattle with white walls, no fireplace and a wall-mounted tv
Family room - mid-sized farmhouse open concept medium tone wood floor, brown floor and shiplap wall family room idea in Seattle with white walls, no fireplace and a wall-mounted tv

Example of a mid-sized beach style open concept light wood floor, beige floor and shiplap wall living room design in Other with white walls, a standard fireplace, a plaster fireplace and no tv

Inspiration for a large coastal open concept light wood floor, gray floor and shiplap wall living room remodel in Other with green walls, a ribbon fireplace, a shiplap fireplace and a wall-mounted tv

Inspiration for a mid-sized country open concept medium tone wood floor, brown floor, exposed beam and shiplap wall family room remodel in Austin with white walls, a standard fireplace, a shiplap fireplace and a wall-mounted tv
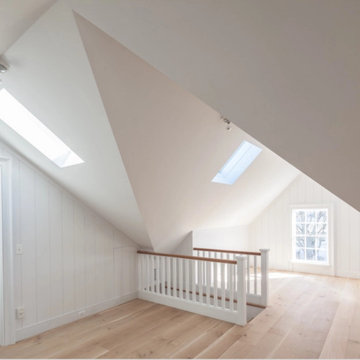
Character Grade Rift & Quarter Sawn White Oak was used throughout this expansive Long Island Residence. Finished with an oil-based, matte finish.
Flooring: Character Grade Rift & Quarter Sawn White Oak in 10″ widths
Finish: Vermont Plank Flooring Landgrove Finish
Construction by Pape Construction
Photography by Marco Ricca

Example of a mid-sized farmhouse enclosed light wood floor, beige floor, coffered ceiling and shiplap wall family room design in Chicago with a stone fireplace and a wall-mounted tv
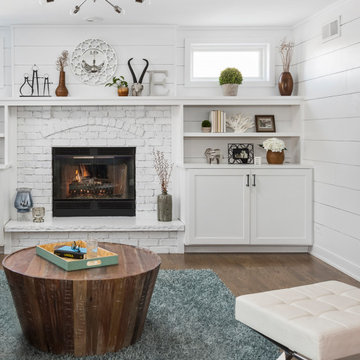
Photography by Picture Perfect House
Example of a mid-sized transitional open concept medium tone wood floor, gray floor and shiplap wall family room design in Chicago with white walls, a standard fireplace, a brick fireplace and a wall-mounted tv
Example of a mid-sized transitional open concept medium tone wood floor, gray floor and shiplap wall family room design in Chicago with white walls, a standard fireplace, a brick fireplace and a wall-mounted tv

This room, housing and elegant piano also functions as a guest room. The built in couch, turns into a bed with ease.
Example of a mid-sized trendy enclosed beige floor, shiplap ceiling, shiplap wall and light wood floor living room library design in Austin with white walls
Example of a mid-sized trendy enclosed beige floor, shiplap ceiling, shiplap wall and light wood floor living room library design in Austin with white walls
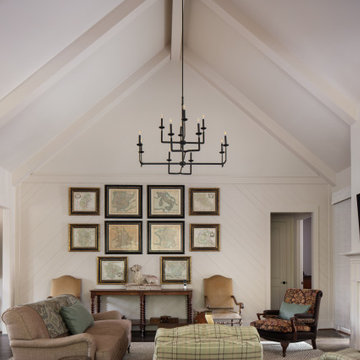
Living room of new home built by Towne Builders in the Towne of Mt Laurel (Shoal Creek), photographed by Birmingham Alabama based architectural and interiors photographer Tommy Daspit. See more of his work at http://tommydaspit.com
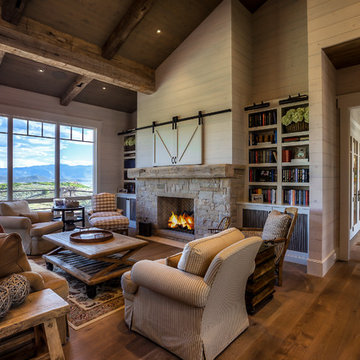
Balancing the huge windows with a cozy fireplace and bookshelves, this living room offers plenty of seating for casual evenings in or a full party.
Inspiration for a large transitional open concept medium tone wood floor, exposed beam and shiplap wall living room remodel in Salt Lake City with white walls, a standard fireplace, a stone fireplace and a concealed tv
Inspiration for a large transitional open concept medium tone wood floor, exposed beam and shiplap wall living room remodel in Salt Lake City with white walls, a standard fireplace, a stone fireplace and a concealed tv

Spacecrafting Photography
Inspiration for a large coastal open concept light wood floor, brown floor, shiplap ceiling and shiplap wall family room remodel in Minneapolis with brown walls, no fireplace and no tv
Inspiration for a large coastal open concept light wood floor, brown floor, shiplap ceiling and shiplap wall family room remodel in Minneapolis with brown walls, no fireplace and no tv

A modern farmhouse living room designed for a new construction home in Vienna, VA.
Large country open concept light wood floor, beige floor, exposed beam and shiplap wall living room photo in DC Metro with white walls, a ribbon fireplace, a tile fireplace and a wall-mounted tv
Large country open concept light wood floor, beige floor, exposed beam and shiplap wall living room photo in DC Metro with white walls, a ribbon fireplace, a tile fireplace and a wall-mounted tv
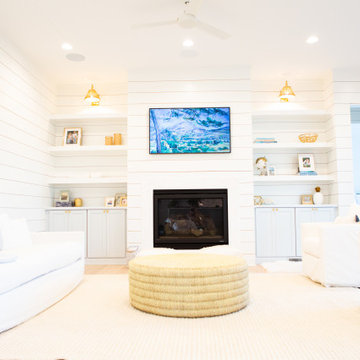
Inspiration for a large coastal open concept shiplap wall living room remodel in Charleston with white walls, a standard fireplace, a shiplap fireplace and a wall-mounted tv
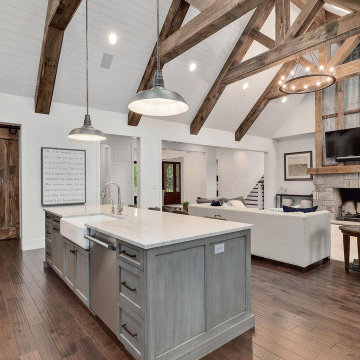
Open Concept Great Room and Kitchen Design, vaulted ceiling with rustic timber trusses.
Family room - huge country open concept medium tone wood floor, brown floor, vaulted ceiling and shiplap wall family room idea in Chicago with white walls, a standard fireplace, a stone fireplace and a wall-mounted tv
Family room - huge country open concept medium tone wood floor, brown floor, vaulted ceiling and shiplap wall family room idea in Chicago with white walls, a standard fireplace, a stone fireplace and a wall-mounted tv

Example of a large farmhouse enclosed dark wood floor, exposed beam and shiplap wall living room library design in San Francisco with white walls
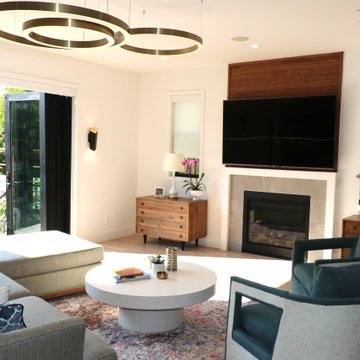
This couple is comprised of a famous vegan chef and a leader in the
Plant based community. Part of the joy of the spacious yard, was to plant an
Entirely edible landscape. These glorious spaces, family room and garden, is where the couple also Entertains and relaxes.
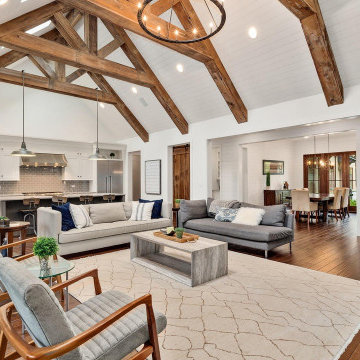
Open Concept Great Room and Kitchen Design, vaulted ceiling with rustic timber trusses.
Inspiration for a large rustic open concept medium tone wood floor, brown floor, exposed beam and shiplap wall family room remodel in Chicago with white walls, a standard fireplace and a stone fireplace
Inspiration for a large rustic open concept medium tone wood floor, brown floor, exposed beam and shiplap wall family room remodel in Chicago with white walls, a standard fireplace and a stone fireplace
Living Space Ideas

Cozy living room with Malm gas fireplace, original windows/treatments, new shiplap, exposed doug fir beams
Example of a small 1960s open concept cork floor, white floor, exposed beam and shiplap wall living room design in Portland with white walls and a hanging fireplace
Example of a small 1960s open concept cork floor, white floor, exposed beam and shiplap wall living room design in Portland with white walls and a hanging fireplace
1









