Living Space Ideas
Refine by:
Budget
Sort by:Popular Today
1 - 20 of 4,842 photos
Item 1 of 3

Sunroom - large traditional concrete floor and gray floor sunroom idea in Atlanta with a corner fireplace, a stone fireplace and a standard ceiling

The goal for these clients was to build a new home with a transitional design that was large enough for their children and grandchildren to visit, but small enough to age in place comfortably with a budget they could afford on their retirement income. They wanted an open floor plan, with plenty of wall space for art and strong connections between indoor and outdoor spaces to maintain the original garden feeling of the lot. A unique combination of cultures is reflected in the home – the husband is from Haiti and the wife from Switzerland. The resulting traditional design aesthetic is an eclectic blend of Caribbean and Old World flair.
Jim Barsch Photography

Gorgeous Modern Waterfront home with concrete floors,
walls of glass, open layout, glass stairs,
Living room - large contemporary open concept and formal concrete floor and gray floor living room idea in DC Metro with white walls, a standard fireplace, a tile fireplace and no tv
Living room - large contemporary open concept and formal concrete floor and gray floor living room idea in DC Metro with white walls, a standard fireplace, a tile fireplace and no tv

Benny Chan
Inspiration for a mid-sized contemporary open concept concrete floor living room remodel in Los Angeles with white walls, a wood fireplace surround and a concealed tv
Inspiration for a mid-sized contemporary open concept concrete floor living room remodel in Los Angeles with white walls, a wood fireplace surround and a concealed tv

Example of a large tuscan concrete floor and beige floor sunroom design in Miami with a standard fireplace, a stone fireplace and a standard ceiling

Small urban loft-style concrete floor and white floor living room library photo in Other with white walls, no fireplace and a concealed tv
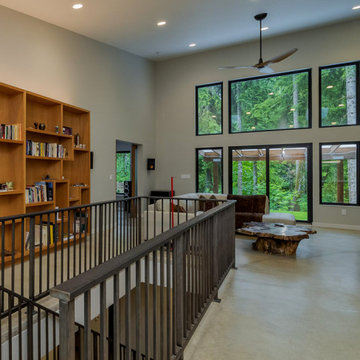
Living room with custom designed mid century inspired bookshelf.
Example of a mid-sized minimalist open concept concrete floor and gray floor living room design in Seattle with white walls, a standard fireplace, a plaster fireplace and no tv
Example of a mid-sized minimalist open concept concrete floor and gray floor living room design in Seattle with white walls, a standard fireplace, a plaster fireplace and no tv
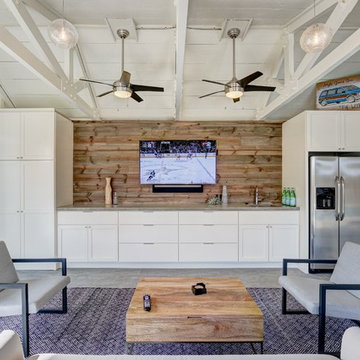
Example of a large beach style enclosed concrete floor living room design in Oklahoma City with white walls, no fireplace and a wall-mounted tv

This 2,500 square-foot home, combines the an industrial-meets-contemporary gives its owners the perfect place to enjoy their rustic 30- acre property. Its multi-level rectangular shape is covered with corrugated red, black, and gray metal, which is low-maintenance and adds to the industrial feel.
Encased in the metal exterior, are three bedrooms, two bathrooms, a state-of-the-art kitchen, and an aging-in-place suite that is made for the in-laws. This home also boasts two garage doors that open up to a sunroom that brings our clients close nature in the comfort of their own home.
The flooring is polished concrete and the fireplaces are metal. Still, a warm aesthetic abounds with mixed textures of hand-scraped woodwork and quartz and spectacular granite counters. Clean, straight lines, rows of windows, soaring ceilings, and sleek design elements form a one-of-a-kind, 2,500 square-foot home

Treve Johnson Photography
Inspiration for a mid-sized transitional concrete floor and gray floor sunroom remodel in San Francisco with no fireplace and a skylight
Inspiration for a mid-sized transitional concrete floor and gray floor sunroom remodel in San Francisco with no fireplace and a skylight

Modern family loft in Boston’s South End. Open living area includes a custom fireplace with warm stone texture paired with functional seamless wall cabinets for clutter free storage.
Photos by Eric Roth.
Construction by Ralph S. Osmond Company.
Green architecture by ZeroEnergy Design. http://www.zeroenergy.com
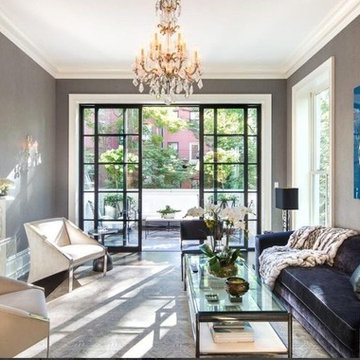
Living room - mid-sized eclectic formal and enclosed gray floor and concrete floor living room idea in Orlando with gray walls, a standard fireplace, no tv and a stone fireplace
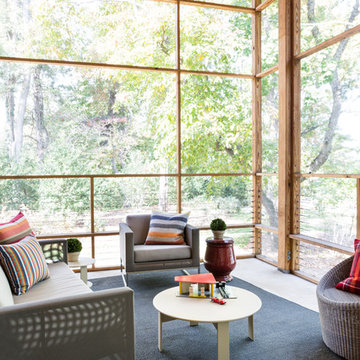
Outdoor living space in a Swedish-inspired farm house on Maryland's Eastern Shore.
Architect: Torchio Architects
Photographer: Angie Seckinger
Mid-sized trendy formal and open concept concrete floor and gray floor living room photo in Baltimore with no fireplace
Mid-sized trendy formal and open concept concrete floor and gray floor living room photo in Baltimore with no fireplace
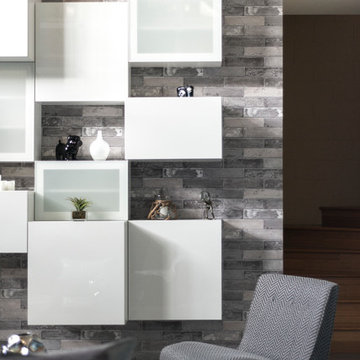
LOFT | Luxury Loft Transformation | FOUR POINT DESIGN BUILD INC
This ultra feminine luxury loft was designed for an up-and-coming fashion/travel writer. With 30' soaring ceiling heights, five levels, winding paths of travel and tight stairways, no storage at all, very little usable wall space, a tight timeline, and a very modest budget, we had our work cut out for us. Thrilled to report, the client loves it, and we completed the project on time and on budget.
Photography by Riley Jamison
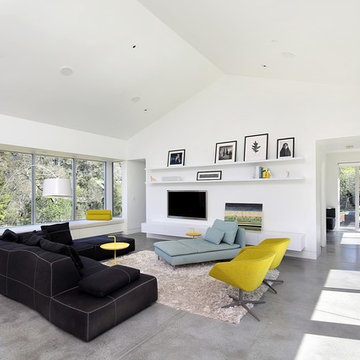
Bernard Andre
Example of a mid-sized trendy open concept concrete floor living room design in Boston with white walls, no fireplace and a wall-mounted tv
Example of a mid-sized trendy open concept concrete floor living room design in Boston with white walls, no fireplace and a wall-mounted tv
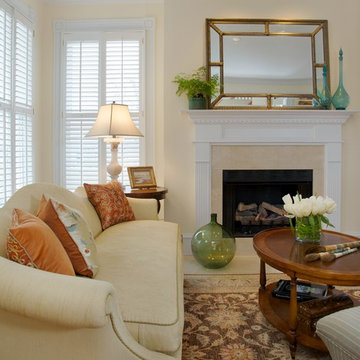
Jim Kirby
Inspiration for a mid-sized timeless formal and open concept concrete floor living room remodel in DC Metro with beige walls, a standard fireplace, a plaster fireplace and no tv
Inspiration for a mid-sized timeless formal and open concept concrete floor living room remodel in DC Metro with beige walls, a standard fireplace, a plaster fireplace and no tv
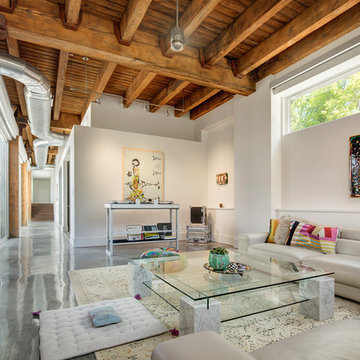
Darris Harris
Family room - large contemporary concrete floor and gray floor family room idea in Chicago with white walls, a tile fireplace and a ribbon fireplace
Family room - large contemporary concrete floor and gray floor family room idea in Chicago with white walls, a tile fireplace and a ribbon fireplace
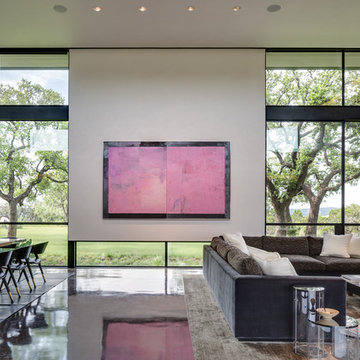
Robert Reck
Inspiration for a contemporary open concept and formal concrete floor living room remodel in Austin with white walls
Inspiration for a contemporary open concept and formal concrete floor living room remodel in Austin with white walls
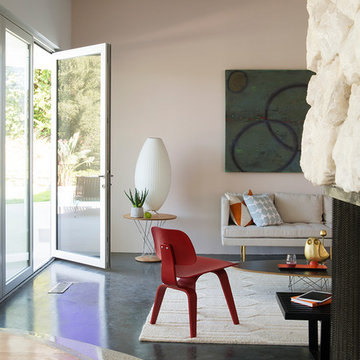
Photos by Philippe Le Berre
Large minimalist open concept concrete floor living room photo in Los Angeles with beige walls
Large minimalist open concept concrete floor living room photo in Los Angeles with beige walls
Living Space Ideas
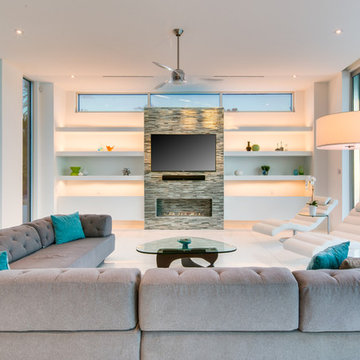
Architect: Mark Sultana
Builder: Voigt Brothers Construction
Photographer: Ryan Gamma
Living room - large contemporary open concept concrete floor living room idea in Tampa with white walls, a ribbon fireplace and a tile fireplace
Living room - large contemporary open concept concrete floor living room idea in Tampa with white walls, a ribbon fireplace and a tile fireplace
1









