Living Space Ideas
Refine by:
Budget
Sort by:Popular Today
1 - 20 of 3,456 photos
Item 1 of 3

Kurt Johnson
Family room library - large traditional medium tone wood floor family room library idea in Omaha with brown walls, a standard fireplace and a media wall
Family room library - large traditional medium tone wood floor family room library idea in Omaha with brown walls, a standard fireplace and a media wall
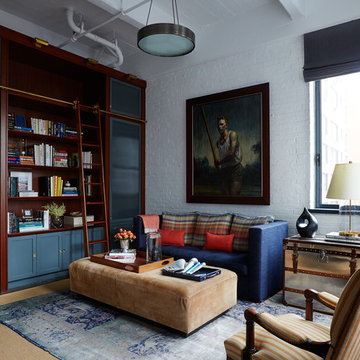
PRODUCTS:
Pendant – Downtown20la
Pillow Fabric – De Le Cuona
Tray on Ottoman – Aero Studios (Thomas O’Brien)
CREDITS:
Architect: Kurt Rossler, AIA
Contractor: Garrity Contracting
Photography: Tim Williams

2019--Brand new construction of a 2,500 square foot house with 4 bedrooms and 3-1/2 baths located in Menlo Park, Ca. This home was designed by Arch Studio, Inc., David Eichler Photography

The formal living area in this Brooklyn brownstone once had an awful marble fireplace surround that didn't properly reflect the home's provenance. Sheetrock was peeled back to reveal the exposed brick chimney, we sourced a new mantel with dental molding from architectural salvage, and completed the surround with green marble tiles in an offset pattern. The chairs are Mid-Century Modern style and the love seat is custom-made in gray leather. Custom bookshelves and lower storage cabinets were also installed, overseen by antiqued-brass picture lights.

Elizabeth Taich Design is a Chicago-based full-service interior architecture and design firm that specializes in sophisticated yet livable environments.
IC360

We designed this kitchen using Plain & Fancy custom cabinetry with natural walnut and white pain finishes. The extra large island includes the sink and marble countertops. The matching marble backsplash features hidden spice shelves behind a mobile layer of solid marble. The cabinet style and molding details were selected to feel true to a traditional home in Greenwich, CT. In the adjacent living room, the built-in white cabinetry showcases matching walnut backs to tie in with the kitchen. The pantry encompasses space for a bar and small desk area. The light blue laundry room has a magnetized hanger for hang-drying clothes and a folding station. Downstairs, the bar kitchen is designed in blue Ultracraft cabinetry and creates a space for drinks and entertaining by the pool table. This was a full-house project that touched on all aspects of the ways the homeowners live in the space.
Photos by Kyle Norton
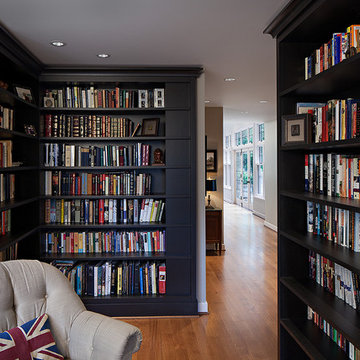
This cosy nook is actually a secondary hallway between the Kitchen beyond and the formal Living Room.
Small elegant open concept light wood floor family room library photo in Seattle with gray walls, no fireplace and a media wall
Small elegant open concept light wood floor family room library photo in Seattle with gray walls, no fireplace and a media wall

Modern beach townhouse living room with custom bookcase wall unit and curated art & accessories
Living room library - huge contemporary open concept light wood floor and beige floor living room library idea in Miami with white walls and no tv
Living room library - huge contemporary open concept light wood floor and beige floor living room library idea in Miami with white walls and no tv
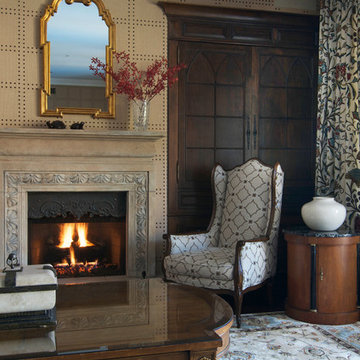
Example of a mid-sized classic enclosed dark wood floor family room library design in Los Angeles with beige walls, a standard fireplace, a stone fireplace and a concealed tv
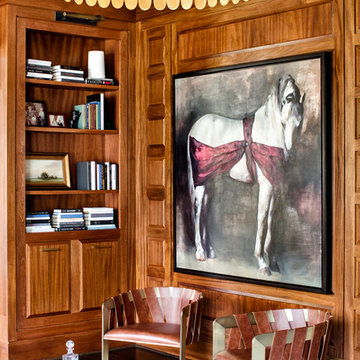
Photo Credit: Jennifer Hughes
Example of a large transitional enclosed dark wood floor and gray floor living room library design in Bridgeport with brown walls, no fireplace and no tv
Example of a large transitional enclosed dark wood floor and gray floor living room library design in Bridgeport with brown walls, no fireplace and no tv
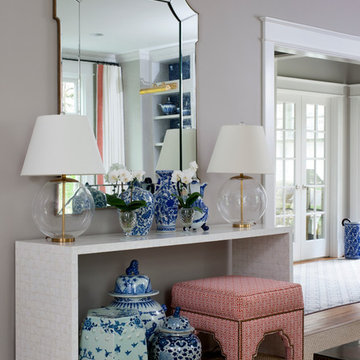
Stacey Zarin Goldberg
Example of a large eclectic open concept light wood floor living room library design in DC Metro with white walls, a standard fireplace, a brick fireplace and no tv
Example of a large eclectic open concept light wood floor living room library design in DC Metro with white walls, a standard fireplace, a brick fireplace and no tv
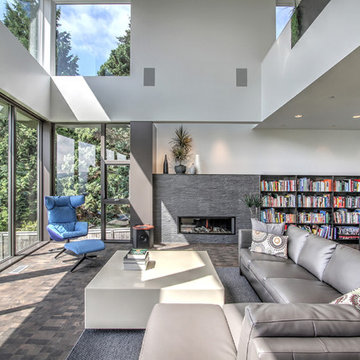
Michael Dickter
Large trendy open concept dark wood floor living room library photo in Seattle with white walls and a ribbon fireplace
Large trendy open concept dark wood floor living room library photo in Seattle with white walls and a ribbon fireplace
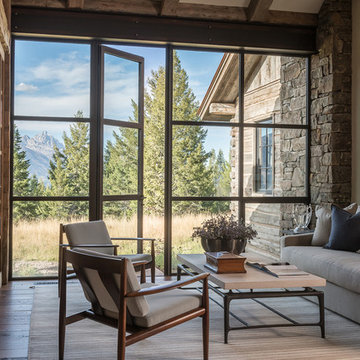
Example of a mountain style medium tone wood floor family room library design in Jackson with beige walls, no fireplace and no tv
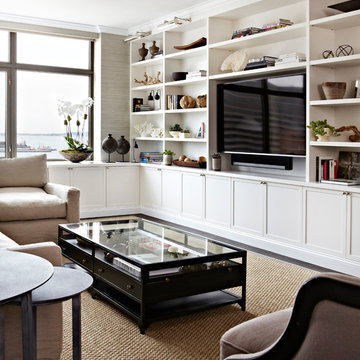
Interior Architecture, Interior Design, Construction Administration, Art Curation, and Custom Millwork, AV & Furniture Design by Chango & Co.
Photography by Jacob Snavely
Featured in Architectural Digest
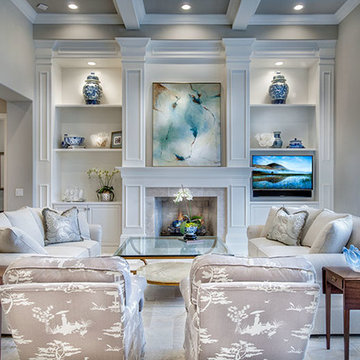
Great Room. The Sater Design Collection's luxury, French Country home plan "Belcourt" (Plan #6583). http://saterdesign.com/product/bel-court/
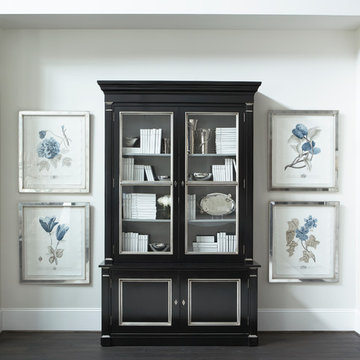
This three-story, 11,000-square-foot home showcases the highest levels of craftsmanship and design.
With shades of soft greys and linens, the interior of this home exemplifies sophistication and refinement. Dark ebony hardwood floors contrast with shades of white and walls of pale gray to create a striking aesthetic. The significant level of contrast between these ebony finishes and accents and the lighter fabrics and wall colors throughout contribute to the substantive character of the home. An eclectic mix of lighting with transitional to modern lines are found throughout the home. The kitchen features a custom-designed range hood and stainless Wolf and Sub-Zero appliances.
Rachel Boling Photography
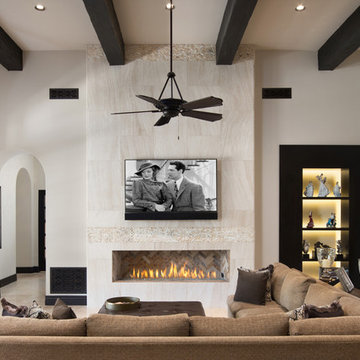
World Renowned Architecture Firm Fratantoni Design created this beautiful home! They design home plans for families all over the world in any size and style. They also have in-house Interior Designer Firm Fratantoni Interior Designers and world class Luxury Home Building Firm Fratantoni Luxury Estates! Hire one or all three companies to design and build and or remodel your home!
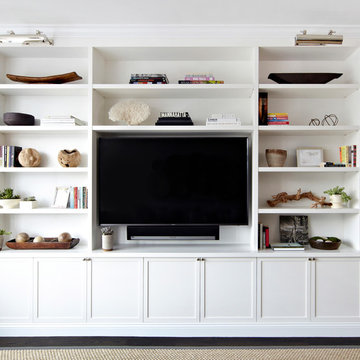
Interior Architecture, Interior Design, Construction Administration, Art Curation, and Custom Millwork, AV & Furniture Design by Chango & Co.
Photography by Jacob Snavely
Featured in Architectural Digest
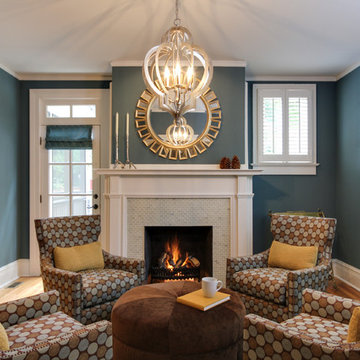
Tad Davis Photography
Mid-sized elegant enclosed medium tone wood floor and beige floor living room library photo in Raleigh with gray walls, a standard fireplace, a wall-mounted tv and a tile fireplace
Mid-sized elegant enclosed medium tone wood floor and beige floor living room library photo in Raleigh with gray walls, a standard fireplace, a wall-mounted tv and a tile fireplace
Living Space Ideas
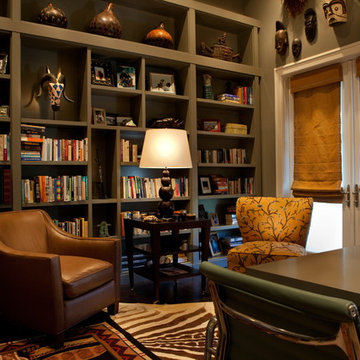
Example of a transitional enclosed dark wood floor family room library design in Orlando with brown walls
1









