Living Space Ideas
Refine by:
Budget
Sort by:Popular Today
1 - 20 of 718 photos
Item 1 of 3

Photography by Michael J. Lee
Example of a large transitional formal and open concept medium tone wood floor, brown floor and tray ceiling living room design in Boston with beige walls, a ribbon fireplace, a stone fireplace and no tv
Example of a large transitional formal and open concept medium tone wood floor, brown floor and tray ceiling living room design in Boston with beige walls, a ribbon fireplace, a stone fireplace and no tv

Home bar arched entryway, custom millwork, crown molding, and marble floor.
Inspiration for a huge mediterranean formal and open concept marble floor, gray floor and tray ceiling living room remodel in Phoenix with gray walls, a standard fireplace, a stone fireplace and a wall-mounted tv
Inspiration for a huge mediterranean formal and open concept marble floor, gray floor and tray ceiling living room remodel in Phoenix with gray walls, a standard fireplace, a stone fireplace and a wall-mounted tv
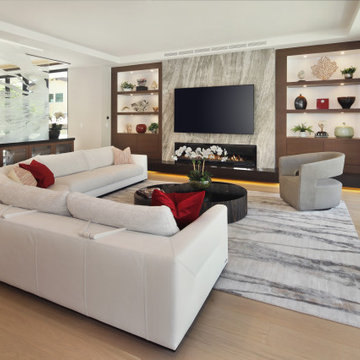
Inspiration for a large contemporary open concept light wood floor, beige floor and tray ceiling living room remodel in Los Angeles with gray walls, a tile fireplace and a wall-mounted tv

Family Room
Living room - large transitional open concept light wood floor, brown floor and tray ceiling living room idea in Chicago with a bar, gray walls, a wall-mounted tv and a ribbon fireplace
Living room - large transitional open concept light wood floor, brown floor and tray ceiling living room idea in Chicago with a bar, gray walls, a wall-mounted tv and a ribbon fireplace
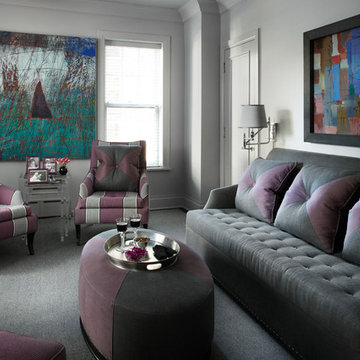
Werner Straube Photography
Inspiration for a large transitional formal carpeted, gray floor and tray ceiling living room remodel in Chicago with white walls
Inspiration for a large transitional formal carpeted, gray floor and tray ceiling living room remodel in Chicago with white walls
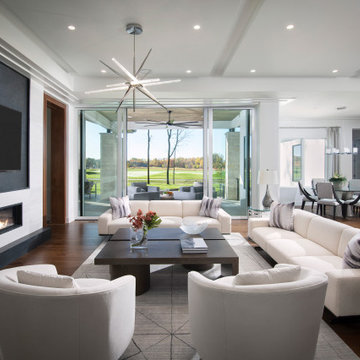
Great Room of Newport Home.
Living room - huge contemporary open concept medium tone wood floor and tray ceiling living room idea in Nashville with white walls, a standard fireplace, a tile fireplace and a media wall
Living room - huge contemporary open concept medium tone wood floor and tray ceiling living room idea in Nashville with white walls, a standard fireplace, a tile fireplace and a media wall
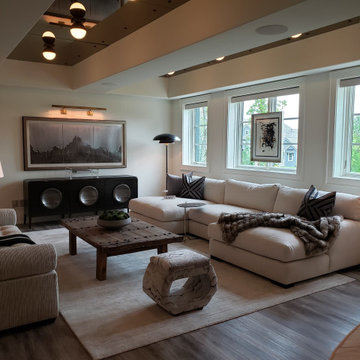
Inset mirrored ceiling panels in family room
Family room - large mediterranean open concept laminate floor, gray floor and tray ceiling family room idea in Kansas City with white walls and a tv stand
Family room - large mediterranean open concept laminate floor, gray floor and tray ceiling family room idea in Kansas City with white walls and a tv stand

Game Room of Newport Home.
Example of a large trendy enclosed medium tone wood floor and tray ceiling game room design in Nashville with white walls and a media wall
Example of a large trendy enclosed medium tone wood floor and tray ceiling game room design in Nashville with white walls and a media wall
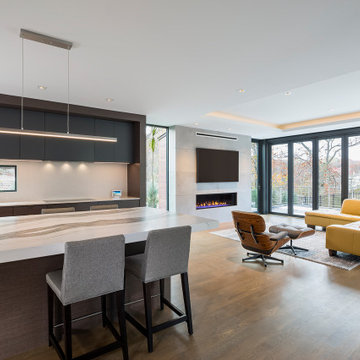
Contemporary new construction home with spacious main level kitchen and living space. Space features a folding door system with Phantom screen, linear fireplace, massive island, hardwood floors, cast concrete panel fireplace surround, and floor to ceiling windows.
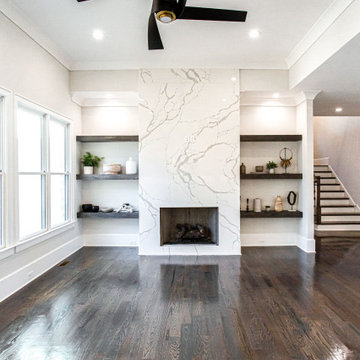
Example of a large transitional open concept medium tone wood floor, brown floor and tray ceiling family room design in Atlanta with gray walls, a standard fireplace, a stone fireplace and a wall-mounted tv

This family room features a mix of bold patterns and colors. The combination of its colors, materials, and finishes makes this space highly luxurious and elevated.

Custom metal screen and steel doors separate public living areas from private.
Example of a small transitional enclosed medium tone wood floor, brown floor, tray ceiling and wall paneling family room library design in New York with blue walls, a two-sided fireplace, a stone fireplace and a media wall
Example of a small transitional enclosed medium tone wood floor, brown floor, tray ceiling and wall paneling family room library design in New York with blue walls, a two-sided fireplace, a stone fireplace and a media wall
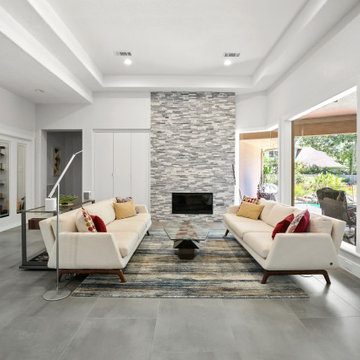
Chic, streamlined, luxury textures and materials, bright, welcoming....we could go on and on about this amazing home! We overhauled this interior into a contemporary dream! Chrome Delta fixtures, custom cabinetry, beautiful field tiles by Eleganza throughout the open areas, and custom-built glass stair rail by Ironwood all come together to transform this home.
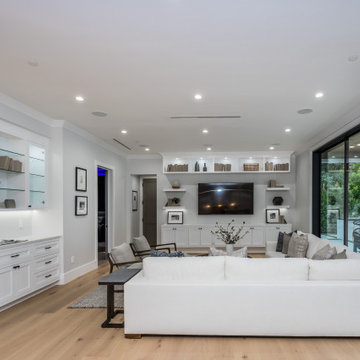
Newly constructed Smart home with attached 3 car garage in Encino! A proud oak tree beckons you to this blend of beauty & function offering recessed lighting, LED accents, large windows, wide plank wood floors & built-ins throughout. Enter the open floorplan including a light filled dining room, airy living room offering decorative ceiling beams, fireplace & access to the front patio, powder room, office space & vibrant family room with a view of the backyard. A gourmets delight is this kitchen showcasing built-in stainless-steel appliances, double kitchen island & dining nook. There’s even an ensuite guest bedroom & butler’s pantry. Hosting fun filled movie nights is turned up a notch with the home theater featuring LED lights along the ceiling, creating an immersive cinematic experience. Upstairs, find a large laundry room, 4 ensuite bedrooms with walk-in closets & a lounge space. The master bedroom has His & Hers walk-in closets, dual shower, soaking tub & dual vanity. Outside is an entertainer’s dream from the barbecue kitchen to the refreshing pool & playing court, plus added patio space, a cabana with bathroom & separate exercise/massage room. With lovely landscaping & fully fenced yard, this home has everything a homeowner could dream of!

Example of a huge trendy open concept tray ceiling family room design in Las Vegas with beige walls
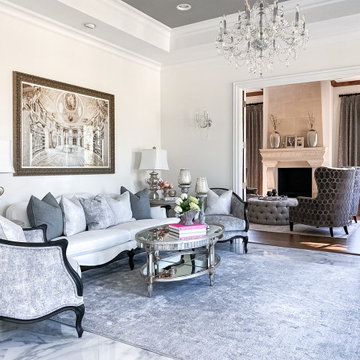
As you walk through the front doors of this Modern Day French Chateau, you are immediately greeted with fresh and airy spaces with vast hallways, tall ceilings, and windows. Specialty moldings and trim, along with the curated selections of luxury fabrics and custom furnishings, drapery, and beddings, create the perfect mixture of French elegance.
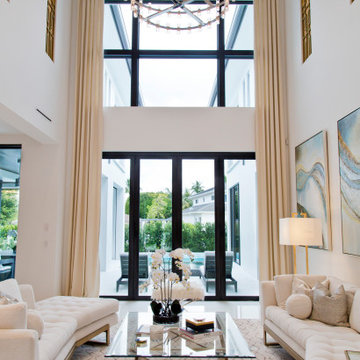
Living room - large coastal formal and open concept ceramic tile, white floor and tray ceiling living room idea in Miami with white walls

This family room features a mix of bold patterns and colors. The combination of its colors, materials, and finishes makes this space highly luxurious and elevated.
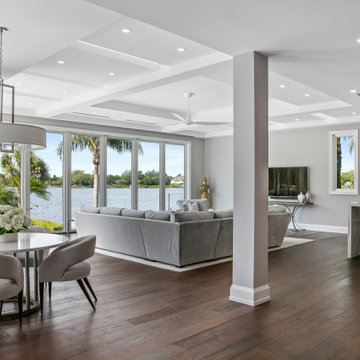
Family room - huge contemporary open concept dark wood floor, brown floor and tray ceiling family room idea in Tampa with gray walls and a wall-mounted tv
Living Space Ideas
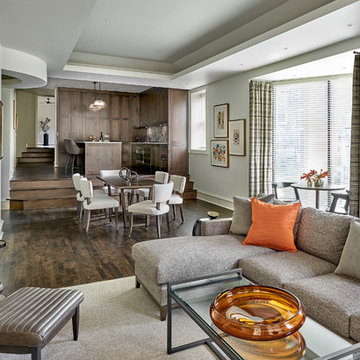
Inspiration for a mid-sized contemporary enclosed medium tone wood floor, brown floor and tray ceiling family room remodel in Chicago with a bar and gray walls
1









