Living Space Ideas
Refine by:
Budget
Sort by:Popular Today
1 - 20 of 1,181 photos
Item 1 of 3

This Australian-inspired new construction was a successful collaboration between homeowner, architect, designer and builder. The home features a Henrybuilt kitchen, butler's pantry, private home office, guest suite, master suite, entry foyer with concealed entrances to the powder bathroom and coat closet, hidden play loft, and full front and back landscaping with swimming pool and pool house/ADU.

This Australian-inspired new construction was a successful collaboration between homeowner, architect, designer and builder. The home features a Henrybuilt kitchen, butler's pantry, private home office, guest suite, master suite, entry foyer with concealed entrances to the powder bathroom and coat closet, hidden play loft, and full front and back landscaping with swimming pool and pool house/ADU.

Inspiration for a large french country open concept medium tone wood floor, brown floor and exposed beam family room remodel in Other with beige walls, a standard fireplace, a stone fireplace and a media wall

This 5 BR, 5.5 BA residence was conceived, built and decorated within six months. Designed for use by multiple parties during simultaneous vacations and/or golf retreats, it offers five master suites, all with king-size beds, plus double vanities in private baths. Fabrics used are highly durable, like indoor/outdoor fabrics and leather. Sliding glass doors in the primary gathering area stay open when the weather allows.
A Bonisolli Photography

Inspiration for a large transitional medium tone wood floor, brown floor, exposed beam and shiplap wall living room remodel in Minneapolis with gray walls, a standard fireplace and a wood fireplace surround
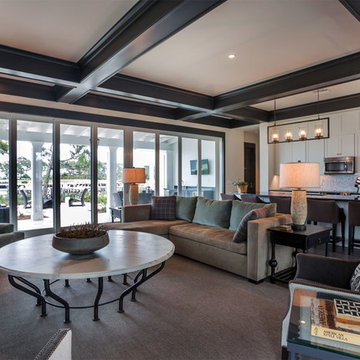
In warmer climates, multiple seating and gathering areas can become a grand single space by retracting glass doors. When open, they permit alfresco living with immediate exposure to fresh air and sunshine. When closed, they expand the indoor experience with expansive views to the exterior.
A Bonisolli Photography
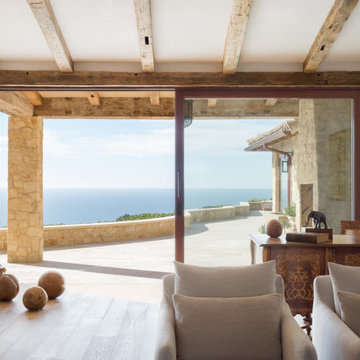
Living Room looking toward Ocean
Example of a mid-sized tuscan light wood floor, beige floor and exposed beam living room design in Los Angeles with beige walls, a standard fireplace and a stone fireplace
Example of a mid-sized tuscan light wood floor, beige floor and exposed beam living room design in Los Angeles with beige walls, a standard fireplace and a stone fireplace

Inspiration for a large transitional open concept dark wood floor, brown floor and exposed beam family room remodel in Chicago with white walls, no fireplace and a wall-mounted tv
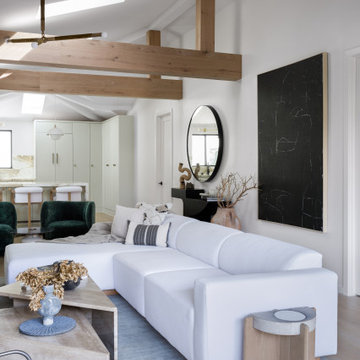
Living room - mid-sized contemporary open concept light wood floor, brown floor and exposed beam living room idea in Other with white walls, a standard fireplace, a plaster fireplace and a media wall
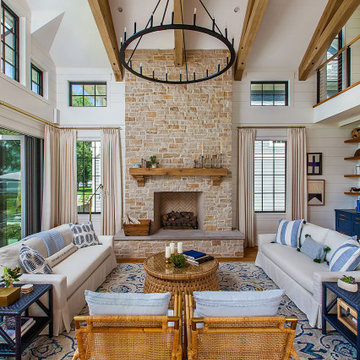
Great room with exposed oak beams
Family room - large coastal medium tone wood floor and exposed beam family room idea in Detroit
Family room - large coastal medium tone wood floor and exposed beam family room idea in Detroit
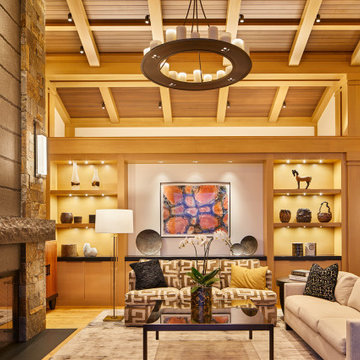
The transverse axis of the great room has its own focus and hints at more private spaces beyond that share the abundant daylighting. // Image : Benjamin Benschneider Photography
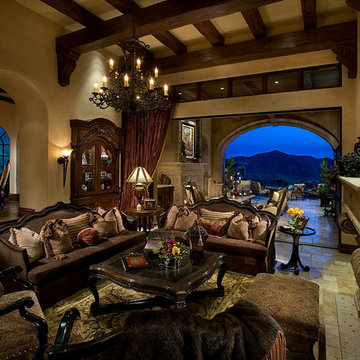
This Italian Villa living room features dark wood accents and furniture creating a moody feel to the space. With a built-in fireplace as the focal point, this room opens up into the outdoor patio.

The project continued into the Great Room and was an exercise in creating congruent yet unique spaces with their own specific functions for the family. Cozy yet carefully curated.
Refinishing of the floors and beams continued into the Great Room. To add more light, a new window was added and all existing wood window casings and sills were painted white.
Additionally the fireplace received a lime wash treatment and a new reclaimed beam mantle.
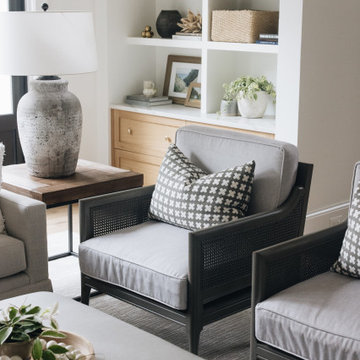
Example of a large transitional open concept exposed beam and brown floor family room design in Chicago with white walls, a standard fireplace, a brick fireplace and a wall-mounted tv
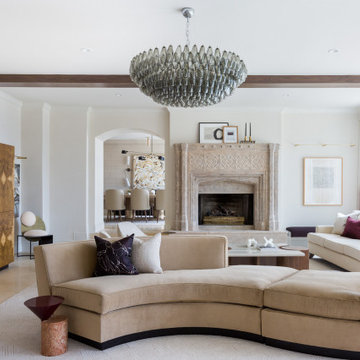
Living room - huge contemporary formal and enclosed beige floor and exposed beam living room idea in Houston with white walls, a standard fireplace, a stone fireplace and no tv
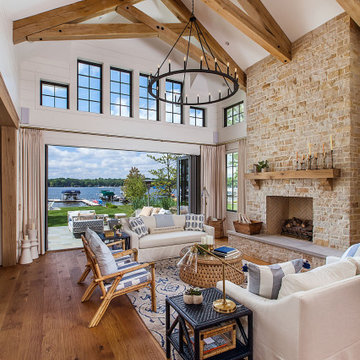
Great room with exposed oak beams
Inspiration for a large coastal medium tone wood floor and exposed beam family room remodel in Detroit
Inspiration for a large coastal medium tone wood floor and exposed beam family room remodel in Detroit

Large mountain style open concept medium tone wood floor, brown floor, exposed beam, vaulted ceiling and wood ceiling living room photo in Other with brown walls, a standard fireplace and a stone fireplace

Nice 2-story living room filled with natural light
Example of a large country open concept medium tone wood floor, brown floor and exposed beam living room library design in Houston with white walls, a standard fireplace, a plaster fireplace and a concealed tv
Example of a large country open concept medium tone wood floor, brown floor and exposed beam living room library design in Houston with white walls, a standard fireplace, a plaster fireplace and a concealed tv
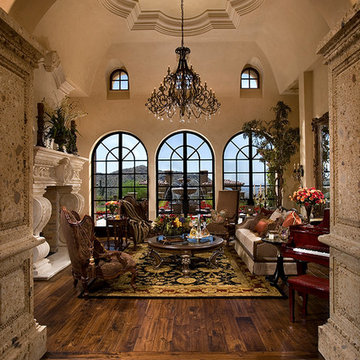
This Italian Villa formal living room features dark wood accents and furniture creating a moody feel to the space. With a built-in fireplace as the focal point, this room opens up into the outdoor patio. A grand piano sits in the corner.
Living Space Ideas
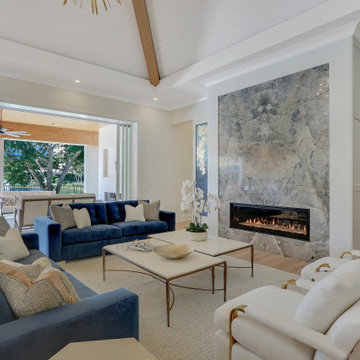
open floor plan
Living room - huge contemporary formal and open concept light wood floor and exposed beam living room idea in Miami with white walls, a standard fireplace and no tv
Living room - huge contemporary formal and open concept light wood floor and exposed beam living room idea in Miami with white walls, a standard fireplace and no tv
1









