Living Space Ideas
Refine by:
Budget
Sort by:Popular Today
41 - 60 of 1,198 photos
Item 1 of 3

Rustic home stone detail, vaulted ceilings, exposed beams, fireplace and mantel, double doors, and custom chandelier.
Family room - huge rustic open concept dark wood floor, multicolored floor, exposed beam and brick wall family room idea in Phoenix with multicolored walls, a standard fireplace, a stone fireplace and a wall-mounted tv
Family room - huge rustic open concept dark wood floor, multicolored floor, exposed beam and brick wall family room idea in Phoenix with multicolored walls, a standard fireplace, a stone fireplace and a wall-mounted tv
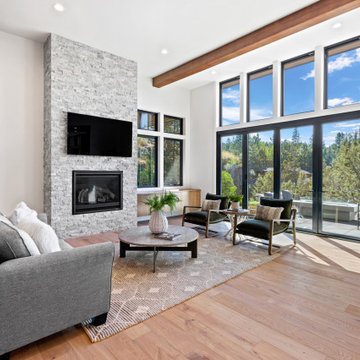
Example of a huge trendy open concept light wood floor and exposed beam living room design in Portland with white walls, a standard fireplace, a stone fireplace and a wall-mounted tv

Classic, timeless and ideally positioned on a sprawling corner lot set high above the street, discover this designer dream home by Jessica Koltun. The blend of traditional architecture and contemporary finishes evokes feelings of warmth while understated elegance remains constant throughout this Midway Hollow masterpiece unlike no other. This extraordinary home is at the pinnacle of prestige and lifestyle with a convenient address to all that Dallas has to offer.
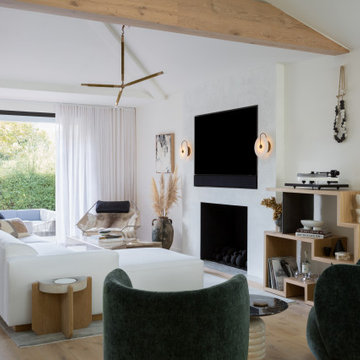
Mid-sized trendy open concept light wood floor, brown floor and exposed beam family room photo in Other with white walls, a standard fireplace, a plaster fireplace and a media wall
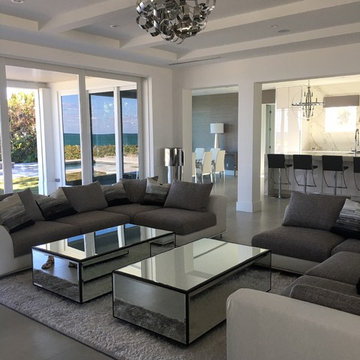
Family room - large contemporary open concept concrete floor, exposed beam and gray floor family room idea in Miami with white walls, no fireplace and no tv
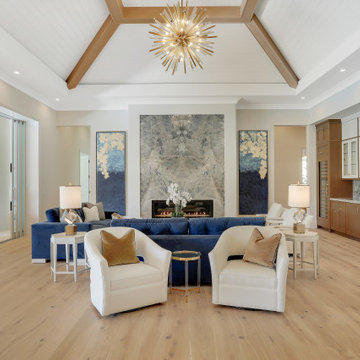
open floor plan
Example of a huge transitional formal and open concept light wood floor and exposed beam living room design in Miami with white walls, a standard fireplace and no tv
Example of a huge transitional formal and open concept light wood floor and exposed beam living room design in Miami with white walls, a standard fireplace and no tv
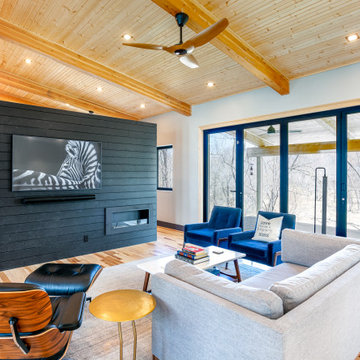
Open floor plan living space with exposed beams and expansive folding doors out to deck.
Living room - mid-sized contemporary open concept medium tone wood floor and exposed beam living room idea in Kansas City with gray walls, a ribbon fireplace, a shiplap fireplace and a media wall
Living room - mid-sized contemporary open concept medium tone wood floor and exposed beam living room idea in Kansas City with gray walls, a ribbon fireplace, a shiplap fireplace and a media wall
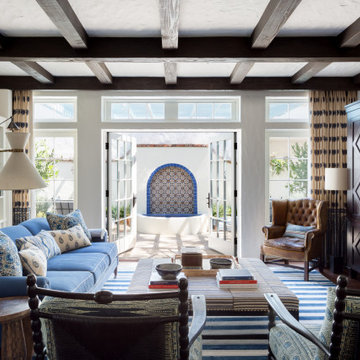
Family Room with View to Terrace and Fountian
Inspiration for a mid-sized mediterranean dark wood floor, brown floor and exposed beam family room remodel in Los Angeles with white walls, a corner fireplace, a plaster fireplace and a concealed tv
Inspiration for a mid-sized mediterranean dark wood floor, brown floor and exposed beam family room remodel in Los Angeles with white walls, a corner fireplace, a plaster fireplace and a concealed tv
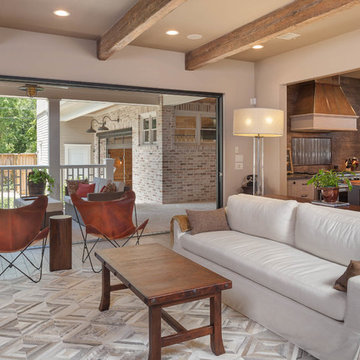
Benjamin Hill Photography
Nana Wall Glass Bifold Doors
Large urban open concept medium tone wood floor, brown floor and exposed beam family room photo in Houston with beige walls and a media wall
Large urban open concept medium tone wood floor, brown floor and exposed beam family room photo in Houston with beige walls and a media wall

Family room - large coastal open concept ceramic tile, white floor and exposed beam family room idea in Miami with white walls, a ribbon fireplace, a wood fireplace surround and a wall-mounted tv

Nice 2-story living room filled with natural light
Large farmhouse open concept medium tone wood floor, brown floor and exposed beam family room library photo in Houston with white walls, a standard fireplace, a plaster fireplace and a concealed tv
Large farmhouse open concept medium tone wood floor, brown floor and exposed beam family room library photo in Houston with white walls, a standard fireplace, a plaster fireplace and a concealed tv
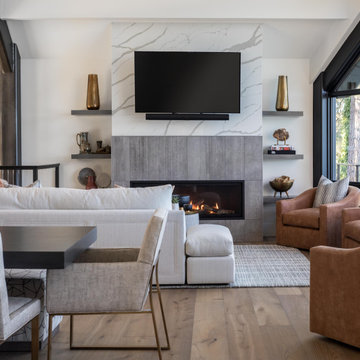
Example of a mid-sized trendy formal and open concept medium tone wood floor, brown floor and exposed beam living room design in Sacramento with white walls, a standard fireplace, a tile fireplace and a wall-mounted tv
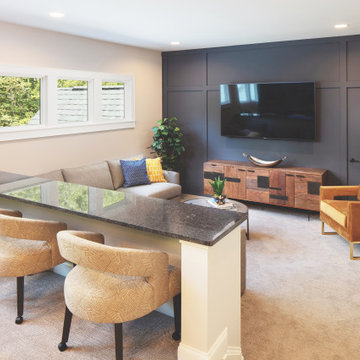
This is an example of a Club Room with media room.
Huge cottage open concept carpeted, beige floor, exposed beam and wall paneling game room photo in Nashville with gray walls and a wall-mounted tv
Huge cottage open concept carpeted, beige floor, exposed beam and wall paneling game room photo in Nashville with gray walls and a wall-mounted tv
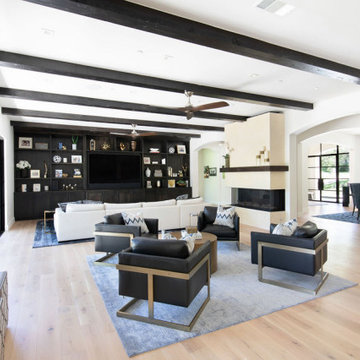
Inspiration for a large transitional open concept light wood floor and exposed beam living room remodel in Austin with white walls, a ribbon fireplace, a stone fireplace and a media wall

Stunning 2 story vaulted great room with reclaimed douglas fir beams from Montana. Open webbed truss design with metal accents and a stone fireplace set off this incredible room.
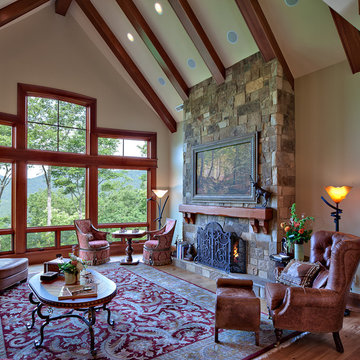
Kevin Meechan Photography
Example of a huge classic open concept medium tone wood floor, brown floor and exposed beam living room design in Other with beige walls, a standard fireplace and a stone fireplace
Example of a huge classic open concept medium tone wood floor, brown floor and exposed beam living room design in Other with beige walls, a standard fireplace and a stone fireplace
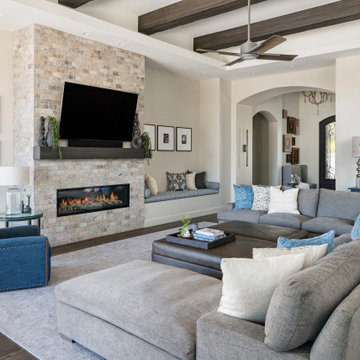
The classics never go out of style, as is the case with this custom new build that was interior designed from the blueprint stages with enduring longevity in mind. An eye for scale is key with these expansive spaces calling for proper proportions, intentional details, liveable luxe materials and a melding of functional design with timeless aesthetics. The result is cozy, welcoming and balanced grandeur. | Photography Joshua Caldwell
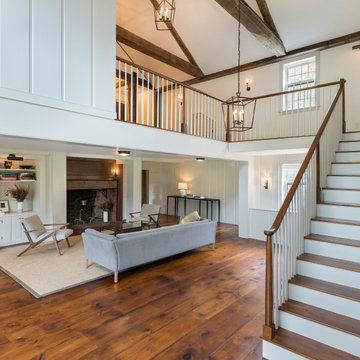
Before the renovation, this 17th century farmhouse was a rabbit warren of small dark rooms with low ceilings. A new owner wanted to keep the character but modernize the house, so CTA obliged, transforming the house completely. The family room, a large but very low ceiling room, was radically transformed by removing the ceiling to expose the roof structure above and rebuilding a more open new stair; the exposed beams were salvaged from an historic barn elsewhere on the property. The kitchen was moved to the former Dining Room, and also opened up to show the vaulted roof. The mud room and laundry were rebuilt to connect the farmhouse to a Barn (See “Net Zero Barn” project), also using salvaged timbers. Original wide plank pine floors were carefully numbered, replaced, and matched where needed. Historic rooms in the front of the house were carefully restored and upgraded, and new bathrooms and other amenities inserted where possible. The project is also a net zero energy project, with solar panels, super insulated walls, and triple glazed windows. CTA also assisted the owner with selecting all interior finishes, furniture, and fixtures. This project won “Best in Massachusetts” at the 2019 International Interior Design Association and was the 2020 Recipient of a Design Citation by the Boston Society of Architects.
Photography by Nat Rea
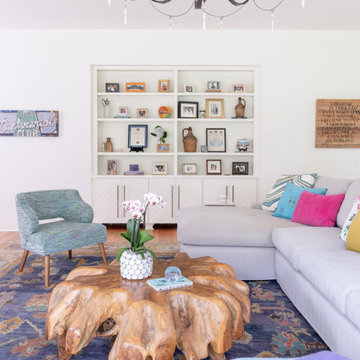
Family room main TV watching room, large sectional with end chaise. Designers Guild fabrics on Chair and pillows, extra large Oushak rug.
Family room - large eclectic enclosed exposed beam family room idea in Austin with white walls and a wall-mounted tv
Family room - large eclectic enclosed exposed beam family room idea in Austin with white walls and a wall-mounted tv
Living Space Ideas
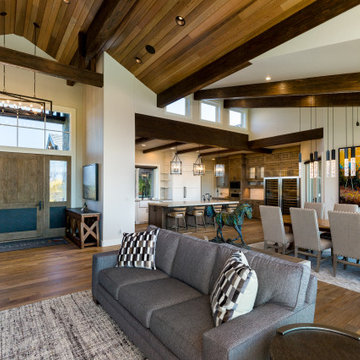
Looking from the great room back toward the entry, dining and kitchen allows you to sense the connection of spaces and until ceilings employed in the design of this home. Clerestory windows facing east allow for great morning light to flood the kitchen and dining room.
3









