All Ceiling Designs Living Space Ideas
Refine by:
Budget
Sort by:Popular Today
121 - 140 of 5,200 photos
Item 1 of 3
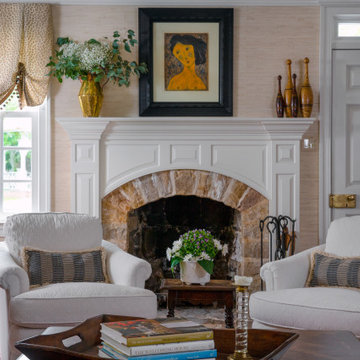
This view showcases the beautiful quartzite stone countertop. Overlooking into the family room you can see the bar off to the left. An antique American drop front desk, grasscloth wall covering and custom sofas by Lee Jofa create a welcoming vibe.

The great room opens out to the beautiful back terrace and pool Much of the furniture in this room was custom designed. We designed the bookcase and fireplace mantel, as well as the trim profile for the coffered ceiling.
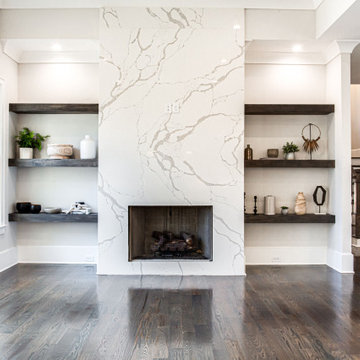
Large transitional open concept medium tone wood floor, brown floor and tray ceiling family room photo in Atlanta with gray walls, a standard fireplace, a stone fireplace and a wall-mounted tv
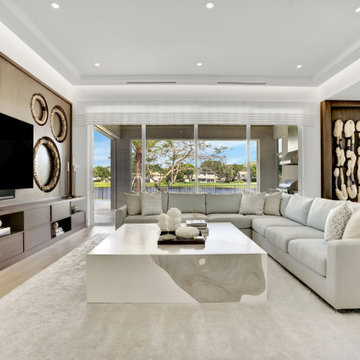
Designed for comfort and living with calm, this family room is the perfect place for family time.
Family room - large contemporary open concept medium tone wood floor, beige floor, coffered ceiling and wallpaper family room idea in Miami with white walls and a media wall
Family room - large contemporary open concept medium tone wood floor, beige floor, coffered ceiling and wallpaper family room idea in Miami with white walls and a media wall

Living room - large traditional enclosed coffered ceiling, dark wood floor, multicolored floor and wainscoting living room idea in DC Metro with a bar, a stone fireplace, no tv and a standard fireplace
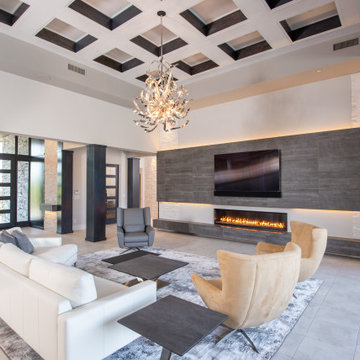
This Desert Mountain gem, nestled in the mountains of Mountain Skyline Village, offers both views for miles and secluded privacy. Multiple glass pocket doors disappear into the walls to reveal the private backyard resort-like retreat. Extensive tiered and integrated retaining walls allow both a usable rear yard and an expansive front entry and driveway to greet guests as they reach the summit. Inside the wine and libations can be stored and shared from several locations in this entertainer’s dream.
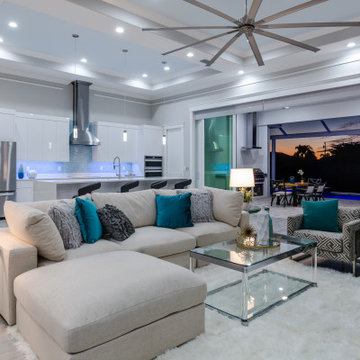
Our open floor plan concept has 3 bedrooms, 2 ½ bathrooms, glass office boasts 2737 sq ft. of living space with a total footprint of 4300 sq ft. As you walk through the front doors, your eyes will be drawn to the glass-walled office space which is one of the more unique features of this magnificent home. The custom glass office with a glass slide door and brushed nickel hardware is an optional element.
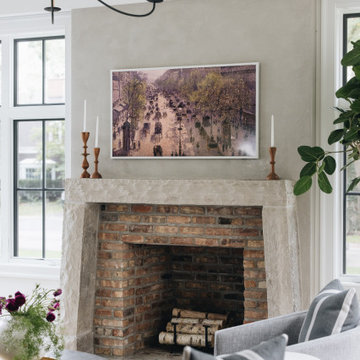
Large transitional open concept light wood floor, brown floor and shiplap ceiling living room photo in Chicago with white walls, a standard fireplace, a brick fireplace and no tv
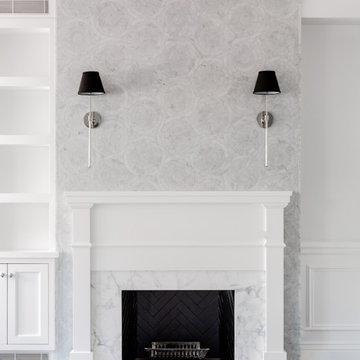
Marble mosaic tile fireplace surround in living room with sconce lighting. Artwork installed at a later date.
Inspiration for a mid-sized transitional open concept dark wood floor, brown floor, tray ceiling and wainscoting living room remodel in New York with white walls, a two-sided fireplace, a stone fireplace and a media wall
Inspiration for a mid-sized transitional open concept dark wood floor, brown floor, tray ceiling and wainscoting living room remodel in New York with white walls, a two-sided fireplace, a stone fireplace and a media wall
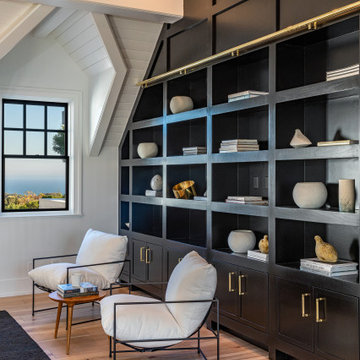
Malibu, California traditional coastal home.
Architecture by Burdge Architects.
Recently reimagined by Saffron Case Homes.
Inspiration for a large coastal open concept light wood floor, brown floor, exposed beam and wall paneling family room remodel in Los Angeles with white walls, a standard fireplace, a concrete fireplace and a wall-mounted tv
Inspiration for a large coastal open concept light wood floor, brown floor, exposed beam and wall paneling family room remodel in Los Angeles with white walls, a standard fireplace, a concrete fireplace and a wall-mounted tv
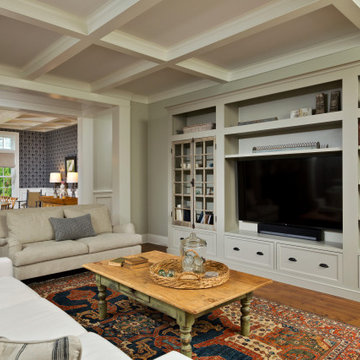
Living room - large traditional enclosed medium tone wood floor, brown floor and coffered ceiling living room idea in New York with gray walls, a standard fireplace, a brick fireplace and a wall-mounted tv
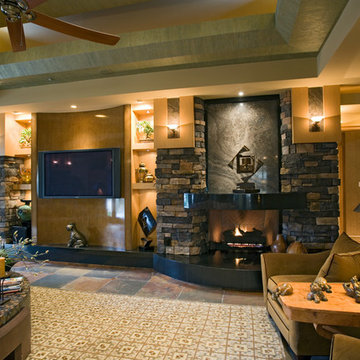
Inspiration for a huge craftsman formal and open concept vaulted ceiling and brick wall living room remodel in Las Vegas with beige walls, a standard fireplace, a brick fireplace and a wall-mounted tv
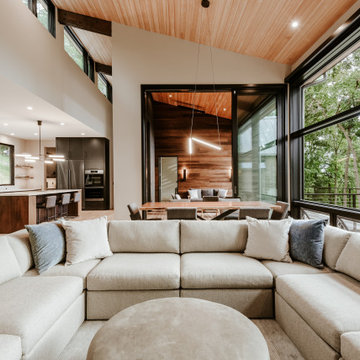
Inspiration for a scandinavian open concept light wood floor and vaulted ceiling living room remodel in Other with a stone fireplace
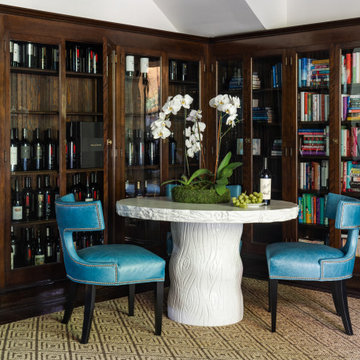
A large library that can accommodate large groups of people or individuals. A fresh color palette while respecting the historic home.
Inspiration for a large eclectic enclosed dark wood floor and brown floor living room library remodel in Columbus with beige walls, a standard fireplace, a brick fireplace and no tv
Inspiration for a large eclectic enclosed dark wood floor and brown floor living room library remodel in Columbus with beige walls, a standard fireplace, a brick fireplace and no tv
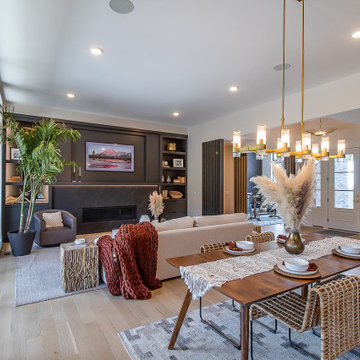
Come see this custom designed great room in person at our new Barrington Model home in Aurora, Ohio. ?
.
.
#payneandpayne #homebuilder #homedecor #homedesign #custombuild #linearfireplace
#greatroom #slatwall #diningtable
#ohiohomebuilders #corneroffice #ohiocustomhomes #dreamhome #nahb #buildersofinsta #clevelandbuilders #auroraohio #AtHomeCLE #barrington
@jenawalker.interiordesign
?@paulceroky
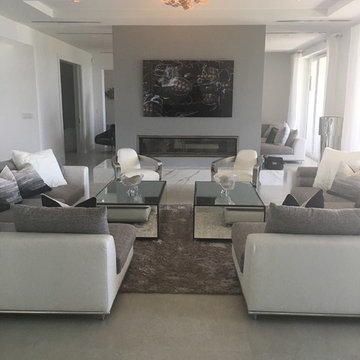
Inspiration for a large contemporary open concept concrete floor, gray floor and exposed beam family room remodel in Miami with white walls, no tv and no fireplace
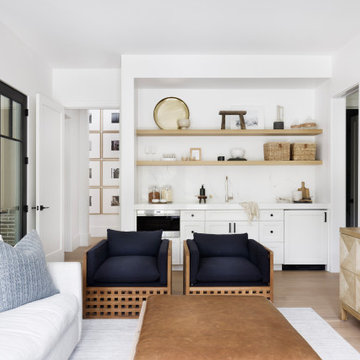
Living room - large transitional open concept light wood floor, beige floor, vaulted ceiling and wainscoting living room idea in Phoenix with a bar, white walls and a wall-mounted tv
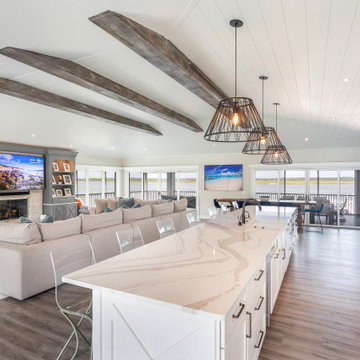
Coastal charm exudes from this space. The exposed beams, shiplap ceiling and flooring blend together in warmth. The Wellborn cabinets and beautiful quartz countertop are light and bright. This is a space for family and friends to gather.
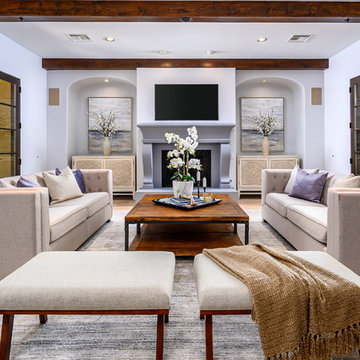
Home staging makes this large room become a homeowners dream design. The beautiful gray walls with the exposed wood beams really create a warm feel for this Family Room. Home staging highlights the designer & architectural features of this space.
All Ceiling Designs Living Space Ideas
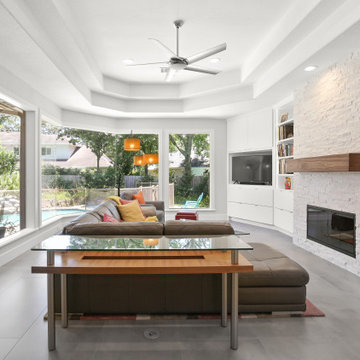
Chic, streamlined, luxury textures and materials, bright, welcoming....we could go on and on about this amazing home! We overhauled this interior into a contemporary dream! Chrome Delta fixtures, custom cabinetry, beautiful field tiles by Eleganza throughout the open areas, and custom-built glass stair rail by Ironwood all come together to transform this home.
7









