Living Space Ideas
Refine by:
Budget
Sort by:Popular Today
1 - 20 of 346 photos
Item 1 of 3

Character infuses every inch of this elegant Claypit Hill estate from its magnificent courtyard with drive-through porte-cochere to the private 5.58 acre grounds. Luxurious amenities include a stunning gunite pool, tennis court, two-story barn and a separate garage; four garage spaces in total. The pool house with a kitchenette and full bath is a sight to behold and showcases a cedar shiplap cathedral ceiling and stunning stone fireplace. The grand 1910 home is welcoming and designed for fine entertaining. The private library is wrapped in cherry panels and custom cabinetry. The formal dining and living room parlors lead to a sensational sun room. The country kitchen features a window filled breakfast area that overlooks perennial gardens and patio. An impressive family room addition is accented with a vaulted ceiling and striking stone fireplace. Enjoy the pleasures of refined country living in this memorable landmark home.

Living room - huge rustic slate floor living room idea in Denver with a standard fireplace and a stone fireplace

The sunny new family room/breakfast room addition enjoys wrap-around views of the garden. Large skylights bring in lots of daylight.
Photo: Jeffrey Totaro
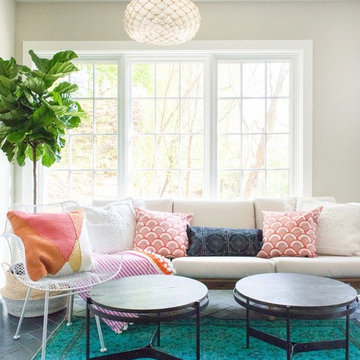
JANE BEILES
Inspiration for a mid-sized transitional slate floor and black floor sunroom remodel in New York with no fireplace
Inspiration for a mid-sized transitional slate floor and black floor sunroom remodel in New York with no fireplace
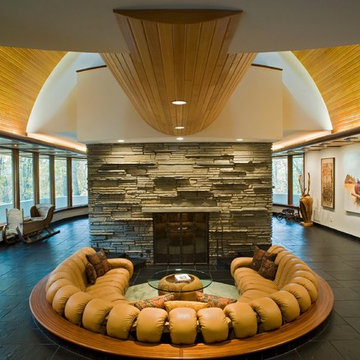
Living Room from Foyer
John Herr Photography
Living room - large contemporary open concept and formal slate floor living room idea in DC Metro with white walls, a standard fireplace, a stone fireplace and no tv
Living room - large contemporary open concept and formal slate floor living room idea in DC Metro with white walls, a standard fireplace, a stone fireplace and no tv
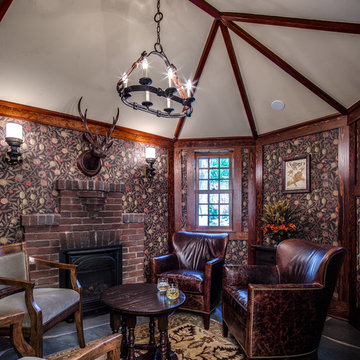
BRANDON STENGER
Inspiration for a large timeless formal and enclosed slate floor living room remodel in Minneapolis with multicolored walls, a standard fireplace, a brick fireplace and no tv
Inspiration for a large timeless formal and enclosed slate floor living room remodel in Minneapolis with multicolored walls, a standard fireplace, a brick fireplace and no tv
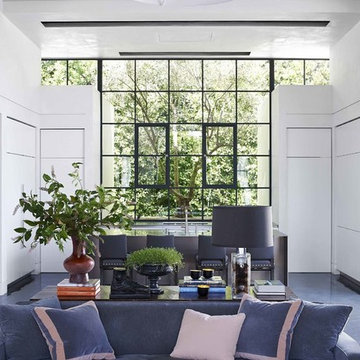
Transitional slate floor living room photo in Los Angeles with white walls, no fireplace and a bar
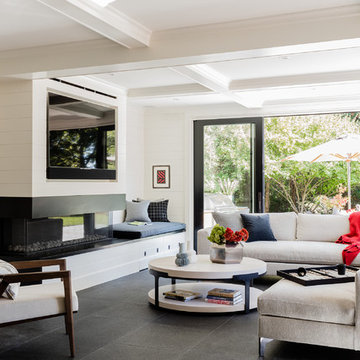
Photography by Michael J. Lee
Mid-sized trendy open concept slate floor living room photo in Boston with white walls, a ribbon fireplace, a stone fireplace and a wall-mounted tv
Mid-sized trendy open concept slate floor living room photo in Boston with white walls, a ribbon fireplace, a stone fireplace and a wall-mounted tv
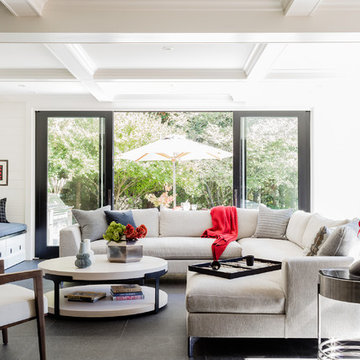
Photography by Michael J. Lee
Living room - mid-sized contemporary open concept and formal slate floor and gray floor living room idea in Boston with white walls, a ribbon fireplace, a stone fireplace and a wall-mounted tv
Living room - mid-sized contemporary open concept and formal slate floor and gray floor living room idea in Boston with white walls, a ribbon fireplace, a stone fireplace and a wall-mounted tv
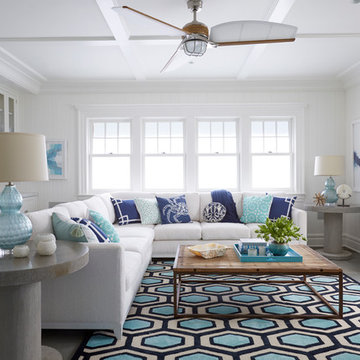
Inspiration for a large coastal formal and enclosed slate floor living room remodel in New York with white walls
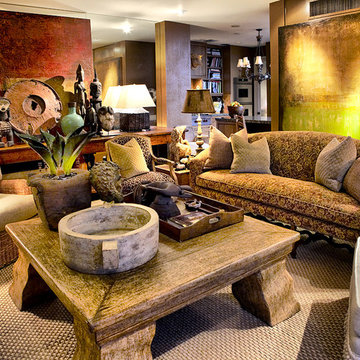
Brighter light in this photo to better show the details throughout.
Inspiration for a large mediterranean formal and open concept slate floor living room remodel in Los Angeles
Inspiration for a large mediterranean formal and open concept slate floor living room remodel in Los Angeles
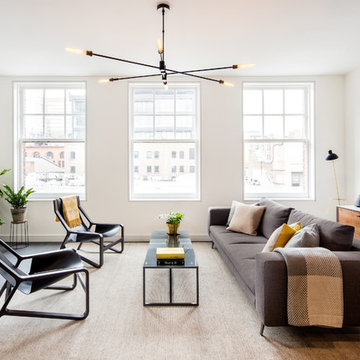
Sunny day in this well appointed living space. As beautiful as it is, it could still be even more beautiful with a wood floor, don't you think? Simple minimalist details, like the basic retrofitted windows, make the space look clean and contemporary.
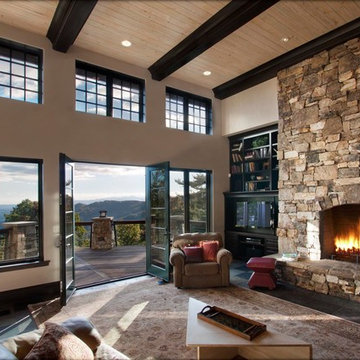
The opportunities for expanse glass, yet maintaining some idea of traditional window feel was a fun balance on this project.
Photos by Jay Weiland
Huge transitional formal and open concept slate floor living room photo in Other with beige walls, a standard fireplace, a stone fireplace and a media wall
Huge transitional formal and open concept slate floor living room photo in Other with beige walls, a standard fireplace, a stone fireplace and a media wall
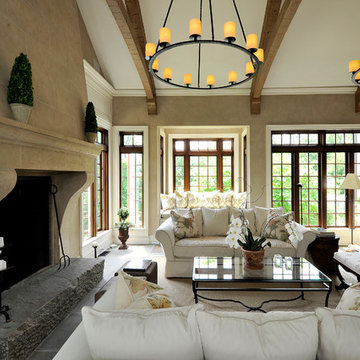
Architecture as a Backdrop for Living™
©2015 Carol Kurth Architecture, PC
www.carolkurtharchitects.com
(914) 234-2595 | Bedford, NY
Westchester Architect and Interior Designer
Photography by Peter Krupenye
Construction by Legacy Construction Northeast

This photo shows the back half of the sunroom. It is a view that shows the Nano door to the outdoor dining room
The window seat is about 20 feet long and we have chosen to accent it using various shades of neutral fabrics. The small tables in front of the window seat provide an interesting juxtaposition to the clean lines of the room. The mirror above the chest has a coral eglosmise frame. The slate floor is heated for comfort year round. The lighting is a mixtures of styles to create interest. There are tall iron floor lamps for reading by t he chairs and a delicate Murano glass lamp on the chest.

Living Room
Inspiration for a mid-sized 1960s formal and open concept gray floor and slate floor living room remodel in Miami with white walls, a concrete fireplace, no tv and no fireplace
Inspiration for a mid-sized 1960s formal and open concept gray floor and slate floor living room remodel in Miami with white walls, a concrete fireplace, no tv and no fireplace

Maryland Photography, Inc.
Huge farmhouse open concept slate floor family room photo in DC Metro with blue walls, a standard fireplace, a stone fireplace and a wall-mounted tv
Huge farmhouse open concept slate floor family room photo in DC Metro with blue walls, a standard fireplace, a stone fireplace and a wall-mounted tv

Featured in the Spring issue of Home & Design Magazine - "Modern Re-do" in Arlington, VA.
Hoachlander Davis Photography
Example of a large minimalist open concept slate floor living room design in DC Metro with a standard fireplace, a stone fireplace and a media wall
Example of a large minimalist open concept slate floor living room design in DC Metro with a standard fireplace, a stone fireplace and a media wall

Mitchell Kearney Photography
Example of a large minimalist formal and open concept slate floor and gray floor living room design in Charlotte with beige walls, a standard fireplace, a stone fireplace and a media wall
Example of a large minimalist formal and open concept slate floor and gray floor living room design in Charlotte with beige walls, a standard fireplace, a stone fireplace and a media wall
Living Space Ideas

Living room - large mid-century modern open concept slate floor and black floor living room idea in Seattle with white walls, a standard fireplace and a stone fireplace
1









