Living Space Ideas
Refine by:
Budget
Sort by:Popular Today
101 - 120 of 346 photos
Item 1 of 3
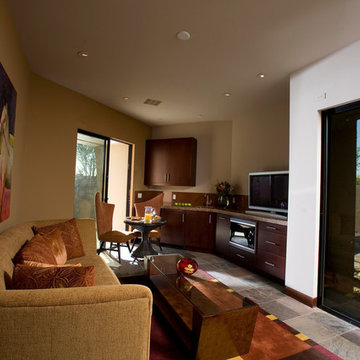
The guest house living room has a full kitchenette with an under counter microwave, sink, under counter washer dryer. The sleeper sofa provides additional room for guests. We used large slate tiles on the floor, mahogany baseboards, large sliding glass doors, and private patio spaces off each room.
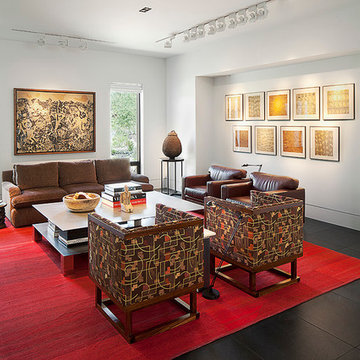
Drew Semel/IlluminArts
Large minimalist open concept slate floor living room photo in Phoenix with white walls and a media wall
Large minimalist open concept slate floor living room photo in Phoenix with white walls and a media wall
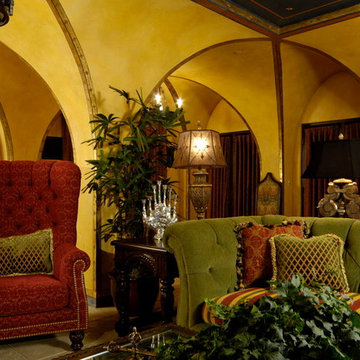
Living room - large traditional slate floor living room idea in Santa Barbara with yellow walls
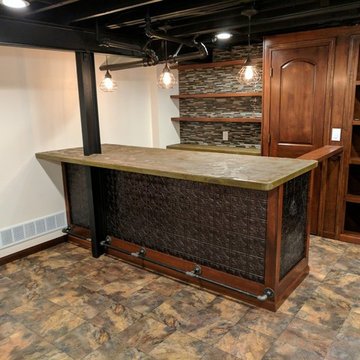
Home Bar with Greatmats Max Tile Basement Floor with Slate Look. Max Tile has a raised plastic base with a durable vinyl top texture. This floor is great for basements because it allows moisture and air to flow through underneath.
https://www.greatmats.com/tiles/raised-floor-tiles-max.php
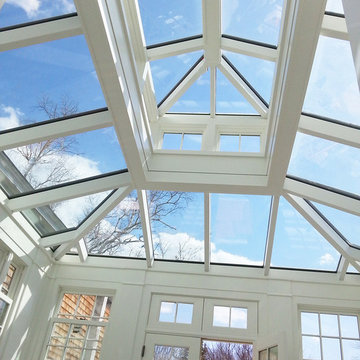
Deep in the historic district of Salem, Massachusetts, our design-build team worked to create a beautiful conservatory glass roof system to bring light, beauty, and functionality to our client. The end result is a custom glass roof lantern crowning a freshly constructed year-round addition which elegantly compliments an already extraordinary home.
The space was designed to accommodate dual-purpose usage; the homeowner enjoys light gardening in one portion of the conservatory and morning coffee in the other. We strategically placed a glass partition and door to enable independent climate controls for the greenhouse and den. Incredible moldings and copperwork coupled with a custom Marvin door and window package dress the vertical walls while a custom open lantern glass roof provides an amazing view from the interior.
Sunspace Design glass roof lanterns are constructed with solid mahogany components and concealed steel designed to withstand the powerful elements characteristic of New England weather. The comfort and shelter created through our rigid engineering gives our clients the freedom to relax in the natural light—and in this case appreciate a horticultural hobby—for all four seasons. We warmly invite you to incorporate a glass roof into your upcoming project so that you and your family can harvest year-round sunshine as well.
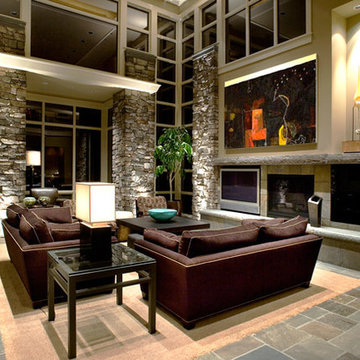
Huge trendy open concept slate floor living room photo in Seattle with beige walls, a standard fireplace and a wall-mounted tv
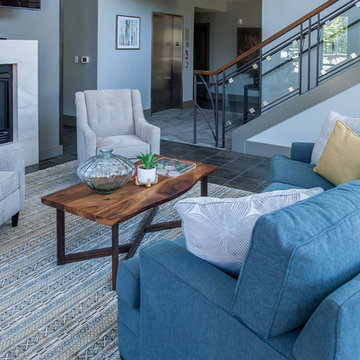
Example of a large minimalist open concept slate floor and gray floor living room design in Portland with green walls, a standard fireplace and a wall-mounted tv
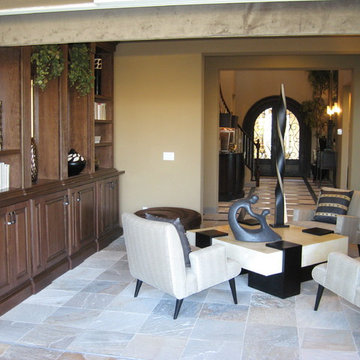
Aaron Vry
Large elegant open concept slate floor family room library photo in Las Vegas with beige walls, a two-sided fireplace, a tile fireplace and no tv
Large elegant open concept slate floor family room library photo in Las Vegas with beige walls, a two-sided fireplace, a tile fireplace and no tv
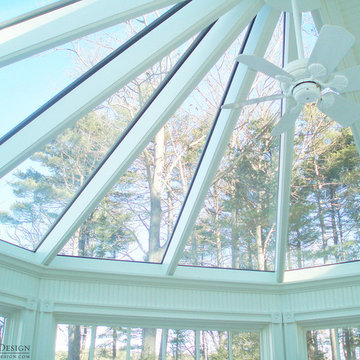
Kittery Junction was originally constructed by the York Harbor & Beach Railroad Co. between 1886 and 1887. In the days when the locomotive was the preferred method of transportation for much of America’s population, this project site provided both passenger and freight service between Portsmouth, New Hampshire, and York Beach, Maine. It was usually the case that a train station constructed during this period would have its own unique architecture, and this site was no exception.
Now privately owned, this structure proudly stands overlooking Barrell’s Pond. To capture this view, the new owner approached our design team with a vision of a master bedroom Victorian conservatory facing the serene body of water. Respectful of the existing architectural details, Sunspace Design worked to bring this vision to reality using our solid conventional walls, custom Marvin windows, and a custom shop-built octagonal conservatory glass roof system. This combination enabled us to meet strong energy efficiency requirements while creating a classic Victorian conservatory that met the client’s hopes.
The glass roof system was constructed in the shop, transported to site, and raised in place to reduce on site construction time. With windows and doors provided by a top window manufacturer, the 2’ x 6’ wall construction with gave us complete design control. With solid wood framing, fiberglass R-21 insulation in the walls, and sputter coated low-E sun control properties in the custom glass roof system, the construction is both structurally and thermally sound. The end result is a comfortable Victorian conservatory addition that can easily withstand the harsh elements of a Maine winter.
We’ve been designing and building conservatories in New England since 1981. This project stands as a model of our commitment to quality. We utilize this construction process for all of our sunrooms, skylights, conservatories, and orangeries to ensure a final product that is unsurpassed in quality and performance.
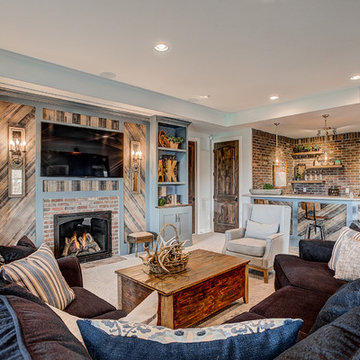
Example of a mid-sized minimalist slate floor and gray floor family room design in Denver
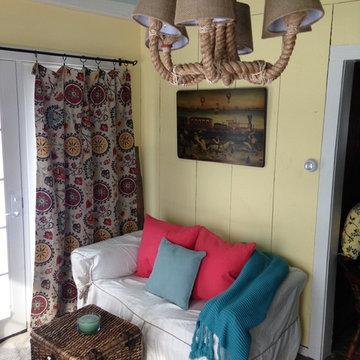
Hello bright, open spaces!! For such a small room it sure packs in the sunshine and comfort!
Inspiration for a small cottage slate floor sunroom remodel in Boston with a standard ceiling
Inspiration for a small cottage slate floor sunroom remodel in Boston with a standard ceiling
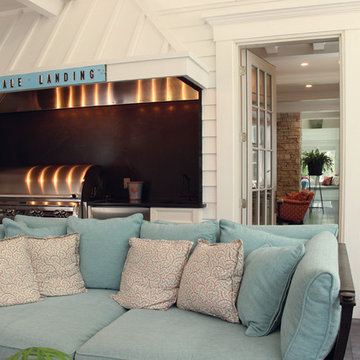
There are convenient doors on both sides of the grill kitchen in the sunroom - leading back into the kitchen great room area.
Sunroom - large traditional slate floor sunroom idea in Milwaukee
Sunroom - large traditional slate floor sunroom idea in Milwaukee
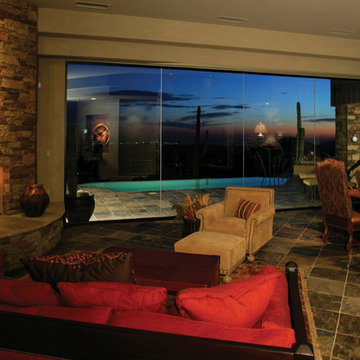
The Great Room
Inspiration for a huge contemporary open concept slate floor living room remodel in Phoenix with green walls and a standard fireplace
Inspiration for a huge contemporary open concept slate floor living room remodel in Phoenix with green walls and a standard fireplace
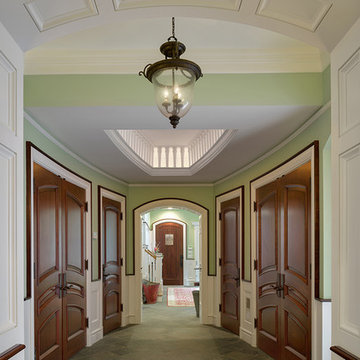
Qualified Remodeler Room Remodel of the Year & Outdoor Living
2015 NAHB Best in American Living Awards Best in Region -Middle Atlantic
2015 NAHB Best in American Living Awards Platinum Winner Residential Addition over $100,000
2015 NAHB Best in American Living Awards Platinum Winner Outdoor Living
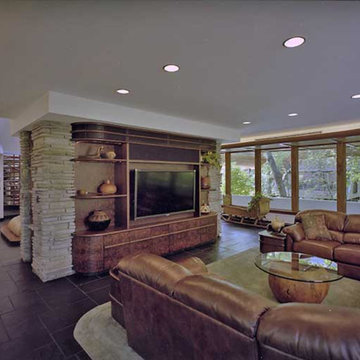
Media Room side of Living Room
Existing Light Photography
Living room - large contemporary slate floor living room idea in DC Metro with white walls, a standard fireplace, a stone fireplace and a media wall
Living room - large contemporary slate floor living room idea in DC Metro with white walls, a standard fireplace, a stone fireplace and a media wall
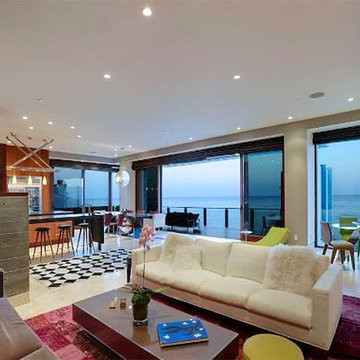
This home features concrete interior and exterior walls, giving it a chic modern look. The Interior concrete walls were given a wood texture giving it a one of a kind look.
We are responsible for all concrete work seen. This includes the entire concrete structure of the home, including the interior walls, stairs and fire places. We are also responsible for the structural concrete and the installation of custom concrete caissons into bed rock to ensure a solid foundation as this home sits over the water. All interior furnishing was done by a professional after we completed the construction of the home.
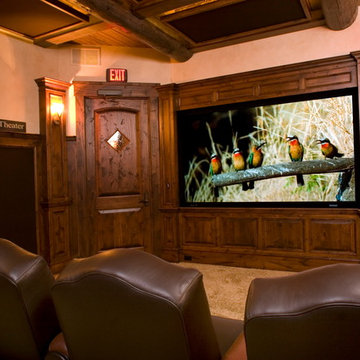
3x Racks that supply all Audio/Video for the Entire residence
Example of a large mountain style open concept slate floor home theater design in Seattle with beige walls and a projector screen
Example of a large mountain style open concept slate floor home theater design in Seattle with beige walls and a projector screen
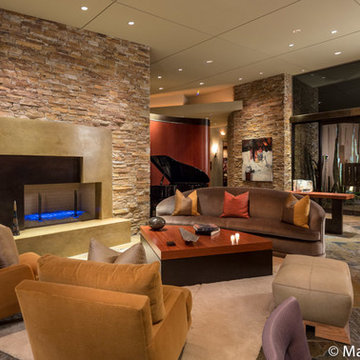
Living room - huge contemporary open concept slate floor living room idea in Los Angeles with beige walls, a standard fireplace, a stone fireplace and no tv
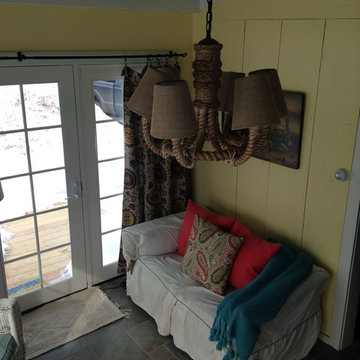
Hello bright, open spaces!! For such a small room it sure packs in the sunshine and comfort!
Small country slate floor sunroom photo in Boston with a wood stove and a standard ceiling
Small country slate floor sunroom photo in Boston with a wood stove and a standard ceiling
Living Space Ideas
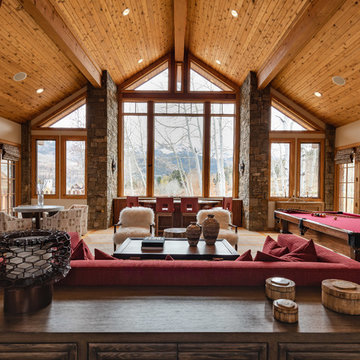
Example of a huge minimalist open concept slate floor and gray floor living room design in Denver with a bar, beige walls, a two-sided fireplace, a stone fireplace and no tv
6









