Living Space Ideas
Refine by:
Budget
Sort by:Popular Today
121 - 140 of 195 photos
Item 1 of 3
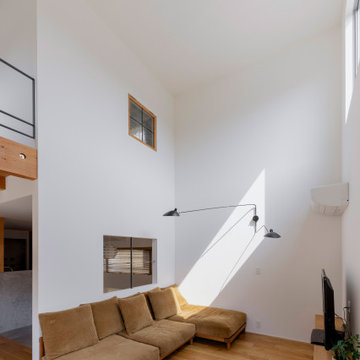
Small danish enclosed medium tone wood floor, beige floor, wallpaper ceiling and wallpaper living room library photo in Other with white walls, no fireplace and a tv stand
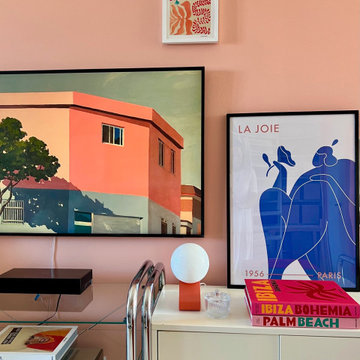
Poppige Frische mitten in Berlin
Das wunderschöne Maisonette Apartment verteilt seine 2,5 Zimmer, einen Balkon und eine Terrasse auf 109 Quadratmeter über zwei Etagen.
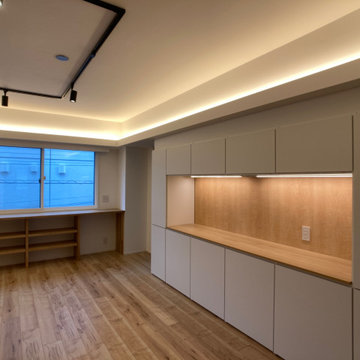
リビングダイニング
Example of a minimalist open concept plywood floor, beige floor, wallpaper ceiling and wallpaper living room library design in Tokyo with white walls, no fireplace and a wall-mounted tv
Example of a minimalist open concept plywood floor, beige floor, wallpaper ceiling and wallpaper living room library design in Tokyo with white walls, no fireplace and a wall-mounted tv
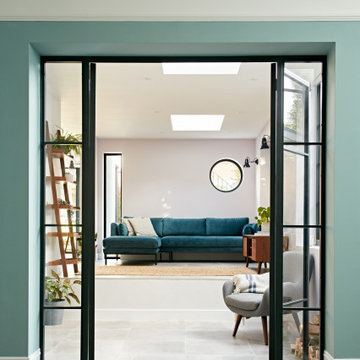
Living room library - large contemporary open concept dark wood floor, brown floor and wallpaper ceiling living room library idea in Sussex with white walls
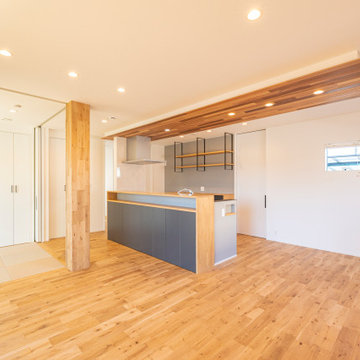
Living room library - contemporary open concept medium tone wood floor, wallpaper ceiling and wallpaper living room library idea in Other with white walls and no fireplace
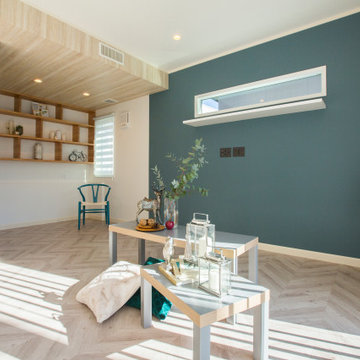
Example of a trendy open concept plywood floor, gray floor, wallpaper ceiling and wallpaper living room library design in Other with blue walls, no fireplace and a wall-mounted tv
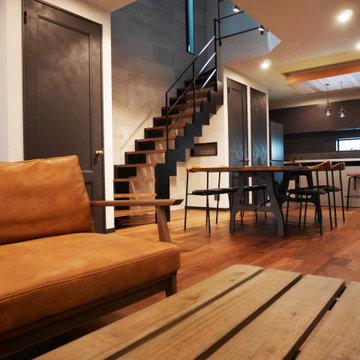
広々と見渡せるLDKは家族がどこで何をしているかわかりやすいので、小さいお子様の様子を見守りながら生活が出来ます。
Example of a minimalist open concept medium tone wood floor, brown floor, wallpaper ceiling and wallpaper family room library design in Osaka with white walls, no fireplace and a wall-mounted tv
Example of a minimalist open concept medium tone wood floor, brown floor, wallpaper ceiling and wallpaper family room library design in Osaka with white walls, no fireplace and a wall-mounted tv
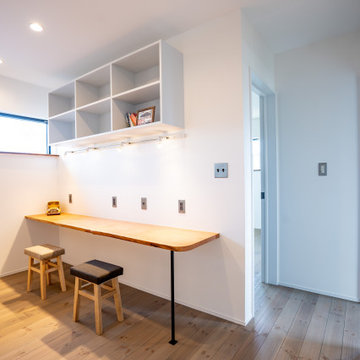
2階のフリースペース。造りつけの机と棚。棚の下にはライティングレールを配しているので、スポットライトをつけてそれぞれ思い思いに電機の方向を変えることができます。勉強スペースに、読書スペース、趣味のスペースとして活用するのもいいですね!
Family room library - southwestern open concept brown floor, wallpaper ceiling and wallpaper family room library idea in Other with white walls
Family room library - southwestern open concept brown floor, wallpaper ceiling and wallpaper family room library idea in Other with white walls
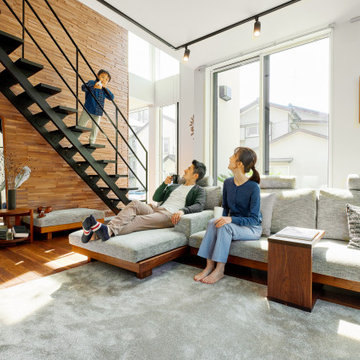
Mid-sized minimalist enclosed medium tone wood floor, brown floor, wallpaper ceiling and wainscoting living room library photo in Other with white walls and a wall-mounted tv
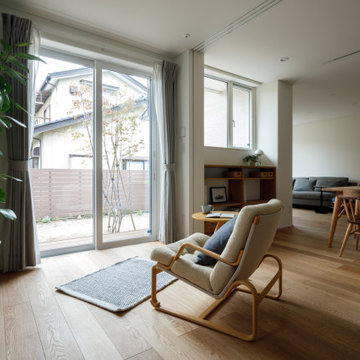
LDKに隣接するフリースペース。当初はお子さんの遊び場やスタディスペースとして計画。将来はご夫婦の寝室として、フレキシブルに使えるスペースとしました。
Family room library - scandinavian open concept light wood floor, brown floor, wallpaper ceiling and wallpaper family room library idea in Other with white walls and no tv
Family room library - scandinavian open concept light wood floor, brown floor, wallpaper ceiling and wallpaper family room library idea in Other with white walls and no tv
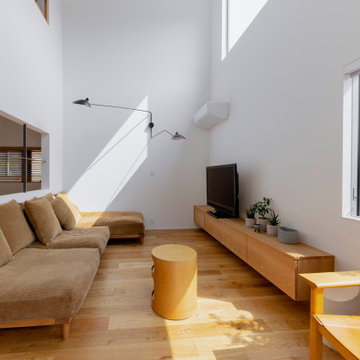
Inspiration for a small scandinavian enclosed medium tone wood floor, beige floor, wallpaper ceiling and wallpaper living room library remodel in Other with white walls, no fireplace and a tv stand
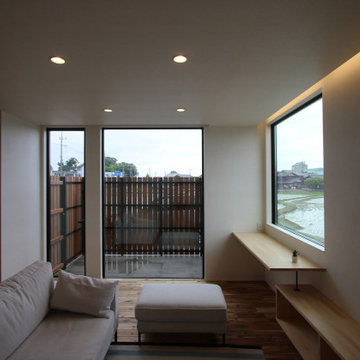
大型テラス窓とテレビボードと一体型のカウンターから景色を眺められる大きなFIX窓が空間を開放的に
Living room library - modern open concept dark wood floor, multicolored floor, wallpaper ceiling and wallpaper living room library idea in Other with white walls and a wall-mounted tv
Living room library - modern open concept dark wood floor, multicolored floor, wallpaper ceiling and wallpaper living room library idea in Other with white walls and a wall-mounted tv
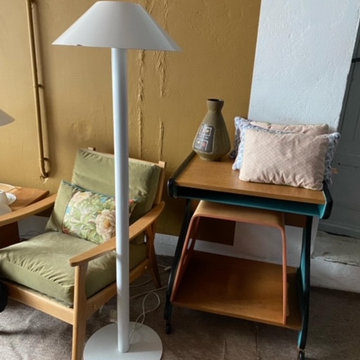
Living room library - small eclectic open concept light wood floor, beige floor, wallpaper ceiling and wallpaper living room library idea in Rennes with beige walls, no fireplace and no tv
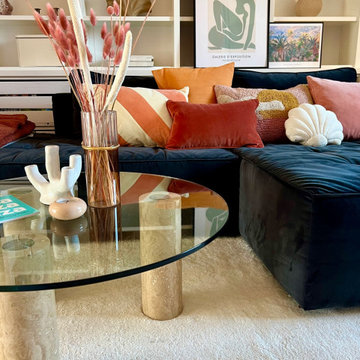
Poppige Frische mitten in Berlin
Das wunderschöne Maisonette Apartment verteilt seine 2,5 Zimmer, einen Balkon und eine Terrasse auf 109 Quadratmeter über zwei Etagen.
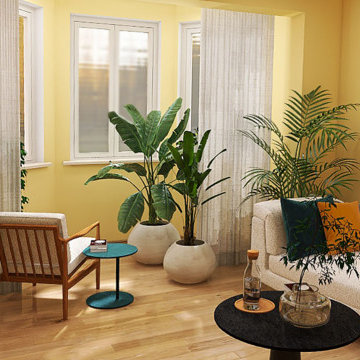
Vom Durchgangszimmer zum Loungezimmer
Ein ruhiges Beige und ein warmes Sonnengelb geben den Grundtenor im Raum. Doch wir wollten mehr als nur eine gewöhnliche Wandgestaltung – etwas Besonderes, Ausgefallenes sollte es sein. Unsere individuelle Raumgestaltung nach Kundenvorlieben erlaubte uns mutig zu werden: Wir entschieden uns für eine helle, freundliche gelbe Wandfarbe, die dem Raum Lebendigkeit verleiht.
Um das Ganze jedoch nicht überladen wirken zu lassen, neutralisierten wir dieses lebhafte Gelb mit natürlichen Beigetönen. Ein tiefes Blau setzt dabei beruhigende Akzente und schafft so einen ausgewogenen Kontrast.
Auch bei der Auswahl der Pflanzen haben wir besondere Sorgfalt walten lassen: Die bestehende Pflanzensammlung wurde zu einem harmonischen Ensemble zusammengestellt. Hierbei empfahlen wir zwei verschiedene Pflanzenkübel – um Ruhe in die strukturreichen Gewächse zu bringen und ihnen gleichzeitig genug Platz zur Entfaltung ihrer Natürlichkeit bieten können.
Diese Natürlichkeit spiegelt sich auch in den Möbeln wider: Helles Holz sorgt für eine authentische Atmosphäre und ruhige Stoffe laden zum Verweilen ein. Ein edles Rattangeflecht bringt abwechslungsreiche Struktur ins Spiel - genau wie unsere Gäste es erwarten dürfen!
Damit das Licht optimal zur Geltung kommt, wählten gläserne Leuchten diese tauchen den gesamtem Bereich des Loungeraums in ein helles und freundliches Ambiente. Hier können Sie entspannen, träumen und dem Klang von Schallplatten lauschen – Kraft tanken oder Zeit mit Freunden verbringen. Ein Raum zum Genießen und Erinnern.
Wir sind stolz darauf, aus einem ehemaligen Durchgangszimmer eine Lounge geschaffen zu haben - einen Ort der Ruhe und Inspiration für unsere Kunden.
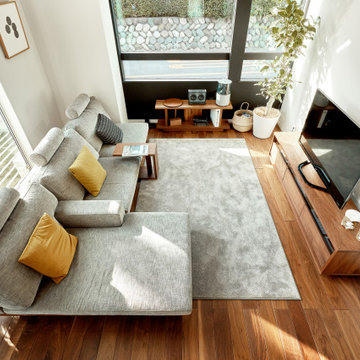
Inspiration for a small modern enclosed medium tone wood floor, brown floor, wallpaper ceiling and wallpaper living room library remodel in Other with white walls and a tv stand
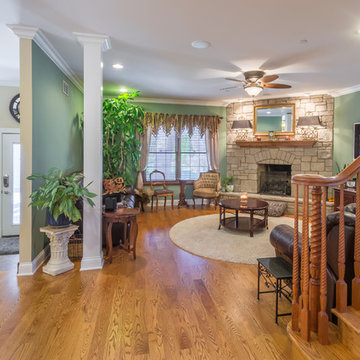
Example of a large classic open concept medium tone wood floor, brown floor, wallpaper ceiling and wallpaper family room library design in Chicago with green walls, a corner fireplace, a stone fireplace and a wall-mounted tv

The room is designed with the palette of a Conch shell in mind. Pale pink silk-look wallpaper lines the walls, while a Florentine inspired watercolor mural adorns the ceiling and backsplash of the custom built bookcases.
A French caned daybed centers the room-- a place to relax and take an afternoon nap, while a silk velvet clad chaise is ideal for reading.
Books of natural wonders adorn the lacquered oak table in the corner. A vintage mirror coffee table reflects the light. Shagreen end tables add a bit of texture befitting the coastal atmosphere.
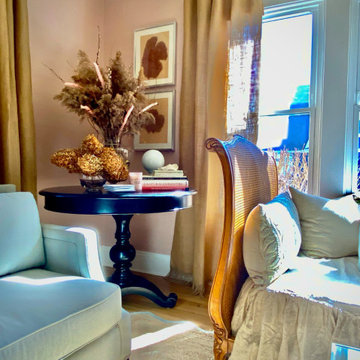
The room is designed with the palette of a Conch shell in mind. Pale pink silk-look wallpaper lines the walls, while a Florentine inspired watercolor mural adorns the ceiling and backsplash of the custom built bookcases.
A French caned daybed centers the room-- a place to relax and take an afternoon nap, while a silk velvet clad chaise is ideal for reading.
Books of natural wonders adorn the lacquered oak table in the corner. A vintage mirror coffee table reflects the light. Shagreen end tables add a bit of texture befitting the coastal atmosphere.
Living Space Ideas
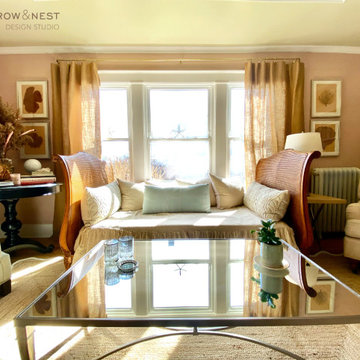
The room is designed with the palette of a Conch shell in mind. Pale pink silk-look wallpaper lines the walls, while a Florentine inspired watercolor mural adorns the ceiling and backsplash of the custom built bookcases.
A French caned daybed centers the room-- a place to relax and take an afternoon nap, while a silk velvet clad chaise is ideal for reading.
Books of natural wonders adorn the lacquered oak table in the corner. A vintage mirror coffee table reflects the light. Shagreen end tables add a bit of texture befitting the coastal atmosphere.
7










