Living Space Ideas
Refine by:
Budget
Sort by:Popular Today
1 - 20 of 195 photos
Item 1 of 3
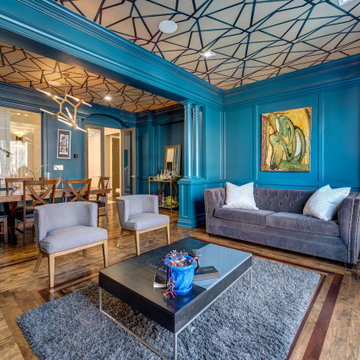
Example of a large trendy open concept medium tone wood floor and wallpaper ceiling living room library design in Chicago with blue walls, a standard fireplace and a tile fireplace

The homeowner had previously updated their mid-century home to match their Prairie-style preferences - completing the Kitchen, Living and Dining Rooms. This project included a complete redesign of the Bedroom wing, including Master Bedroom Suite, guest Bedrooms, and 3 Baths; as well as the Office/Den and Dining Room, all to meld the mid-century exterior with expansive windows and a new Prairie-influenced interior. Large windows (existing and new to match ) let in ample daylight and views to their expansive gardens.
Photography by homeowner.
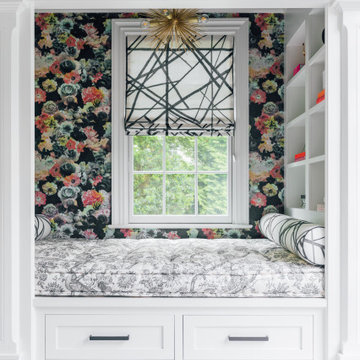
Photographs by Julia Dags | Copyright © 2019 Happily Eva After, Inc. All Rights Reserved.
Example of a small wallpaper ceiling and wallpaper family room library design in New York with black walls
Example of a small wallpaper ceiling and wallpaper family room library design in New York with black walls
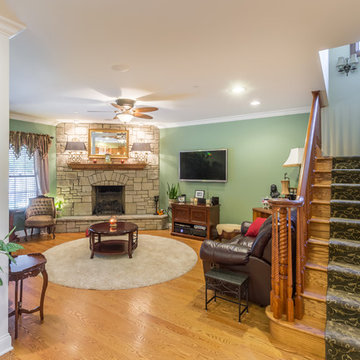
Example of a large classic open concept medium tone wood floor, brown floor, wallpaper ceiling and wallpaper family room library design in Chicago with green walls, a corner fireplace, a stone fireplace and a wall-mounted tv

Picture sitting back in a chair reading a book to some slow jazz. You take a deep breathe and look up and this is your view. As you walk up with the matches you notice the plated wall with contemporary art lighted for your enjoyment. You light the fire with your knee pressed against a blue-toned marble. Then you slowly walk back to your chair over a dark Harwood floor. This is your Reading Room.
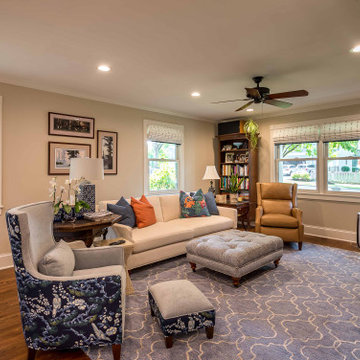
Mid-sized elegant open concept brown floor, wallpaper ceiling, wallpaper and medium tone wood floor living room library photo in Chicago with brown walls, no fireplace and no tv
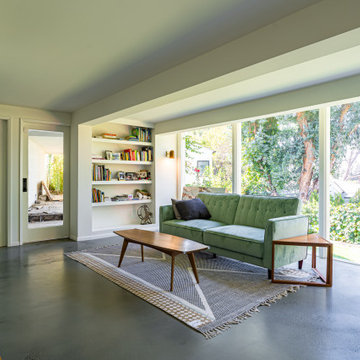
A rustic complete remodel with warm wood cabinetry and wood shelves. This modern take on a classic look will add warmth and style to any home. White countertops and grey oceanic tile flooring provide a sleek and polished feel. The master bathroom features chic gold mirrors above the double vanity and a serene walk-in shower with storage cut into the shower wall. Making this remodel perfect for anyone looking to add modern touches to their rustic space.
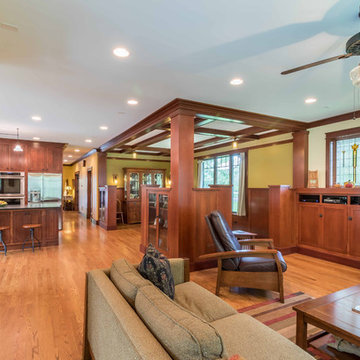
The family room is the primary living space in the home, with beautifully detailed fireplace and built-in shelving surround, as well as a complete window wall to the lush back yard. The stained glass windows and panels were designed and made by the homeowner.
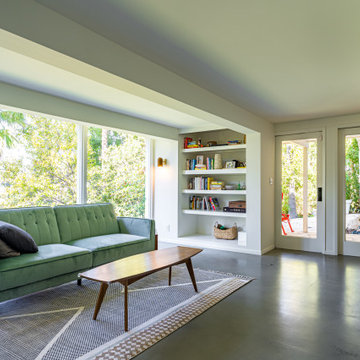
A rustic complete remodel with warm wood cabinetry and wood shelves. This modern take on a classic look will add warmth and style to any home. White countertops and grey oceanic tile flooring provide a sleek and polished feel. The master bathroom features chic gold mirrors above the double vanity and a serene walk-in shower with storage cut into the shower wall. Making this remodel perfect for anyone looking to add modern touches to their rustic space.
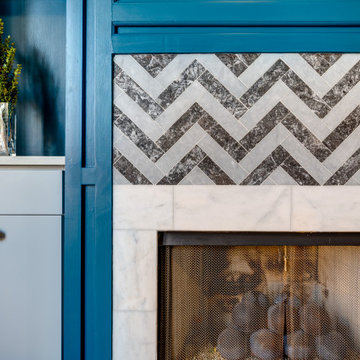
Inspiration for a large contemporary open concept medium tone wood floor and wallpaper ceiling living room library remodel in Chicago with blue walls, a standard fireplace and a tile fireplace
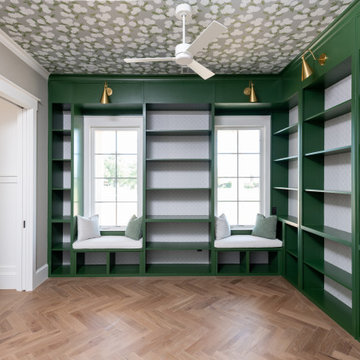
Inspiration for a mid-sized country enclosed light wood floor, brown floor, wallpaper ceiling and wallpaper living room library remodel in Dallas with gray walls, no fireplace and no tv
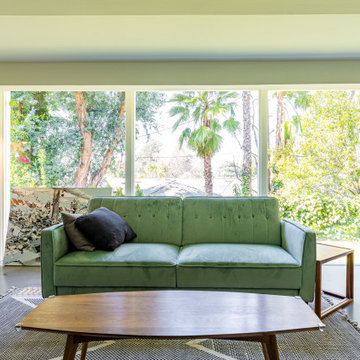
A rustic complete remodel with warm wood cabinetry and wood shelves. This modern take on a classic look will add warmth and style to any home. White countertops and grey oceanic tile flooring provide a sleek and polished feel. The master bathroom features chic gold mirrors above the double vanity and a serene walk-in shower with storage cut into the shower wall. Making this remodel perfect for anyone looking to add modern touches to their rustic space.
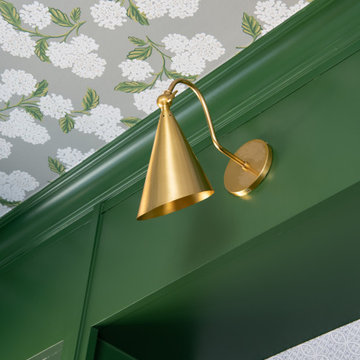
Living room library - mid-sized cottage enclosed light wood floor, brown floor, wallpaper ceiling and wallpaper living room library idea in Dallas with gray walls, no fireplace and no tv
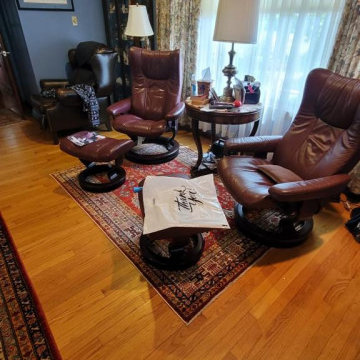
Example of a mid-sized classic enclosed light wood floor, brown floor, wallpaper ceiling and brick wall living room library design in Other with blue walls, no fireplace, a concrete fireplace and no tv
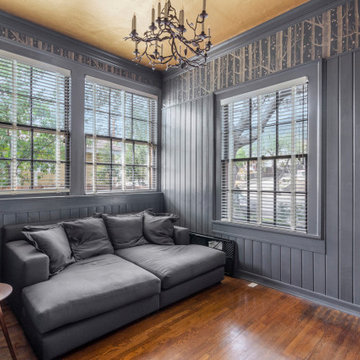
A cozy room with a whimsical wallpaper surround underneath a shimmering gold ceiling.
Family room library - mid-sized craftsman medium tone wood floor, brown floor, wallpaper ceiling and wall paneling family room library idea in Los Angeles with gray walls
Family room library - mid-sized craftsman medium tone wood floor, brown floor, wallpaper ceiling and wall paneling family room library idea in Los Angeles with gray walls
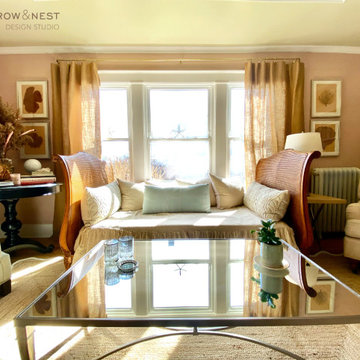
The room is designed with the palette of a Conch shell in mind. Pale pink silk-look wallpaper lines the walls, while a Florentine inspired watercolor mural adorns the ceiling and backsplash of the custom built bookcases.
A French caned daybed centers the room-- a place to relax and take an afternoon nap, while a silk velvet clad chaise is ideal for reading.
Books of natural wonders adorn the lacquered oak table in the corner. A vintage mirror coffee table reflects the light. Shagreen end tables add a bit of texture befitting the coastal atmosphere.
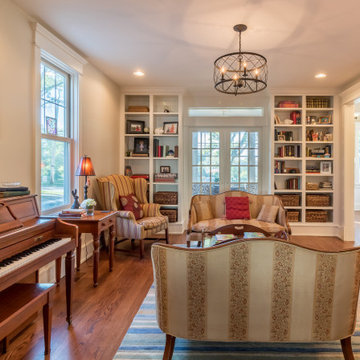
Living room library - small farmhouse enclosed medium tone wood floor, brown floor, wallpaper ceiling and wallpaper living room library idea in Chicago with yellow walls, no fireplace and no tv
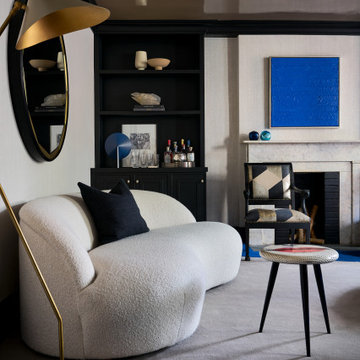
Inspiration for a small modern enclosed carpeted, black floor, wallpaper ceiling and wallpaper living room library remodel in New York with white walls, a standard fireplace, a stone fireplace and no tv
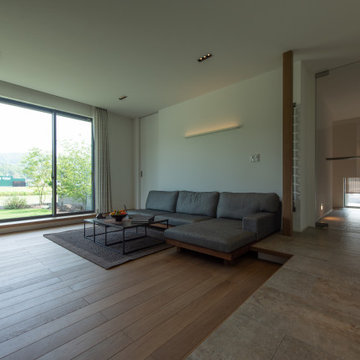
Example of a mid-sized minimalist open concept medium tone wood floor, beige floor, wallpaper ceiling and wallpaper living room library design in Other with white walls, no fireplace, a tile fireplace and a tv stand
Living Space Ideas
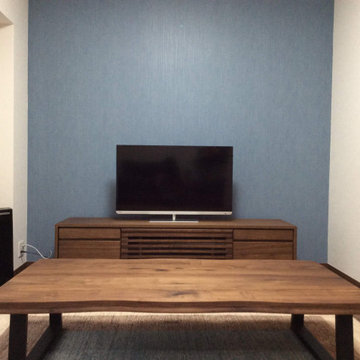
リビング空間のデザイン施工。
フローリング張替え(Panasonic 遮音フローリング)、クロス張替え、コンセント・スイッチパネル交換。
Inspiration for a mid-sized modern open concept plywood floor, brown floor, wallpaper ceiling and wallpaper living room library remodel in Other with blue walls and a tv stand
Inspiration for a mid-sized modern open concept plywood floor, brown floor, wallpaper ceiling and wallpaper living room library remodel in Other with blue walls and a tv stand
1









