Living Space Ideas
Refine by:
Budget
Sort by:Popular Today
1 - 20 of 490 photos
Item 1 of 3

Heather Ryan, Interior Designer
H.Ryan Studio - Scottsdale, AZ
www.hryanstudio.com
Inspiration for a large timeless open concept medium tone wood floor, brown floor, vaulted ceiling and wood wall living room library remodel in Phoenix with white walls, a standard fireplace, a stone fireplace and a wall-mounted tv
Inspiration for a large timeless open concept medium tone wood floor, brown floor, vaulted ceiling and wood wall living room library remodel in Phoenix with white walls, a standard fireplace, a stone fireplace and a wall-mounted tv

Living Room features Walnut floating shelves, Herman Miller Lounge chair.
Example of a trendy open concept carpeted, beige floor, exposed beam and vaulted ceiling living room library design in Los Angeles with white walls
Example of a trendy open concept carpeted, beige floor, exposed beam and vaulted ceiling living room library design in Los Angeles with white walls
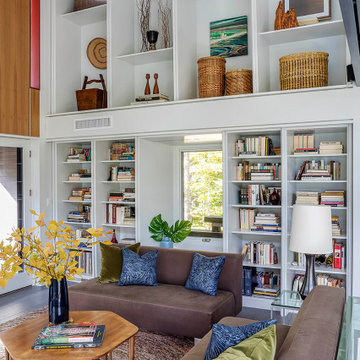
Inspiration for a mid-sized contemporary open concept porcelain tile, gray floor and vaulted ceiling living room library remodel in Boston with white walls and no tv

Family room library - large contemporary open concept marble floor, beige floor and vaulted ceiling family room library idea in Denver with beige walls, no fireplace and a media wall
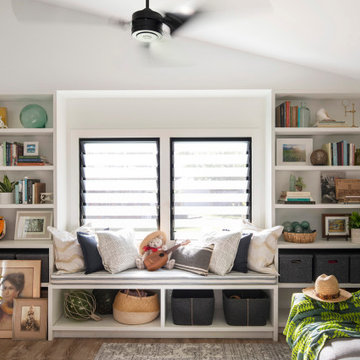
Inspiration for a small eclectic open concept vinyl floor, brown floor and vaulted ceiling living room library remodel in Hawaii with white walls and a wall-mounted tv

Bruce Van Inwegen
Example of a large transitional enclosed dark wood floor, brown floor, vaulted ceiling and wainscoting living room library design in Chicago with beige walls, a standard fireplace, a brick fireplace and no tv
Example of a large transitional enclosed dark wood floor, brown floor, vaulted ceiling and wainscoting living room library design in Chicago with beige walls, a standard fireplace, a brick fireplace and no tv
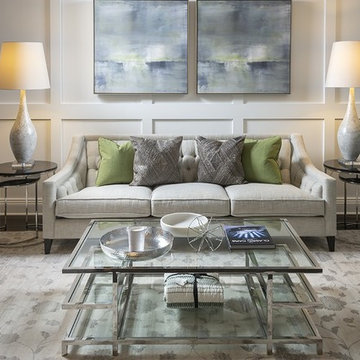
Library Living Room with a black rolling ladder and pops of green pillows!
Large transitional open concept dark wood floor, brown floor, vaulted ceiling and wall paneling living room library photo in Philadelphia with gray walls and no tv
Large transitional open concept dark wood floor, brown floor, vaulted ceiling and wall paneling living room library photo in Philadelphia with gray walls and no tv
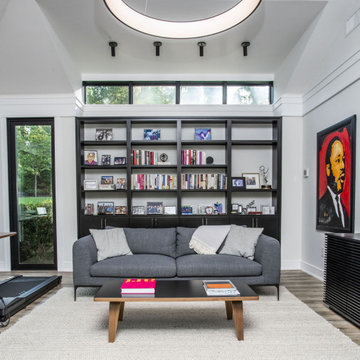
Modern living room with built-in custom dark wood open cabinetry, grey-blue sofa, light hardwood flooring with cream carpet, and modern circular light fixture.
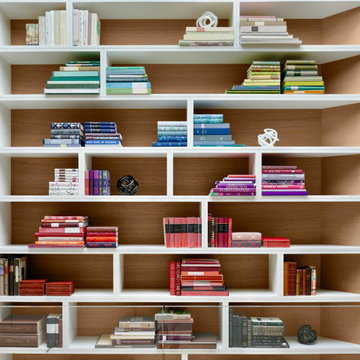
“He loved books, those undemanding but faithful friends.” �Victor Hugo, Les Misérables. Or in this case She loved books…
.
Not all home entertainment centers are black rectangles on the wall.
.
This 11’ tall bookcase with it’s ombre book collection with stories of old and new takes center stage.
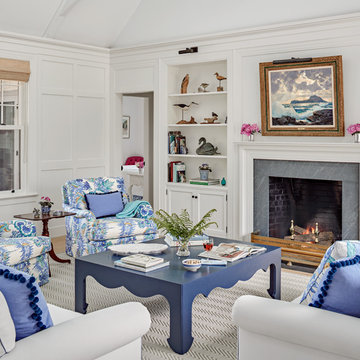
The center of this compact house is a high, open room combining living, dining, and kitchen. Windows on both sides open to the views and the sea breezes, and dormers fill the space with light from above.
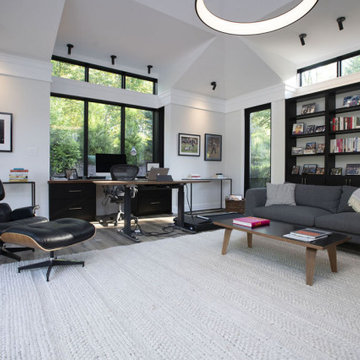
Modern living room with built-in custom dark wood open cabinetry, grey-blue sofa, light hardwood flooring with cream carpet, black leather recliner, and circular light fixture.
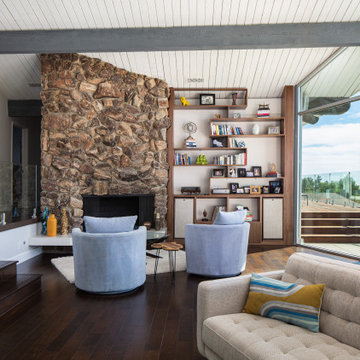
Mid century inspired design living room with a built-in cabinet system made out of Walnut wood.
Custom made to fit all the low-fi electronics and exact fit for speakers.

A great room with clerestory windows and a unique loft area is perfect for both relaxing and working/studying from home. Design and construction by Meadowlark Design + Build in Ann Arbor, Michigan. Professional photography by Sean Carter.
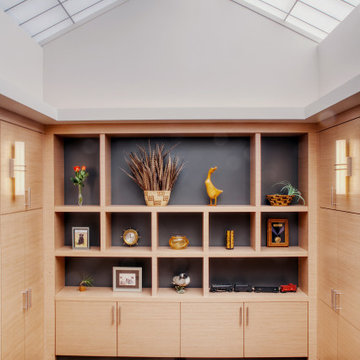
An old small outdoor courtyard was enclosed with a large new energy efficient custom skylight. The new space included new custom storage and display cabinets.
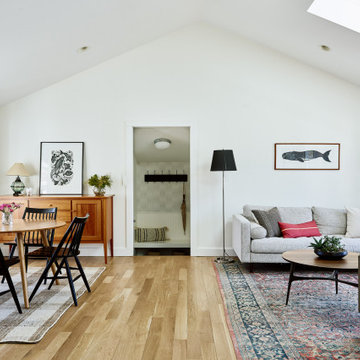
Our clients came to us with a house that did not inspire them but which they knew had the potential to give them everything that they dreamed of.
They trusted in our approach and process and over the course of the year we designed and gut renovated the first floor of their home to address the seen items and unseen structural needs including: a new custom kitchen with walk-in pantry and functional island, new living room space and full master bathroom with large custom shower, updated living room and dining, re-facing and redesign of their fireplace and stairs to the second floor, new wide-plank white oaks floors throughout, interior painting, new trim and mouldings throughout.
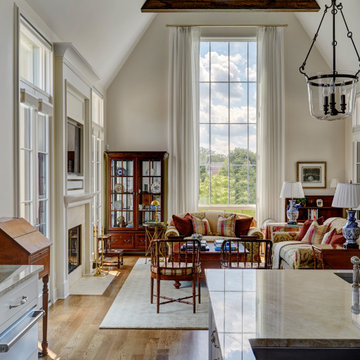
Example of a large cottage open concept light wood floor, brown floor and vaulted ceiling living room library design in Chicago with white walls, a standard fireplace, a stone fireplace and a media wall
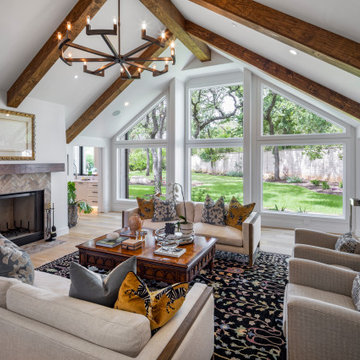
Inspiration for a large transitional open concept light wood floor, brown floor and vaulted ceiling living room library remodel in Austin with white walls and a tile fireplace
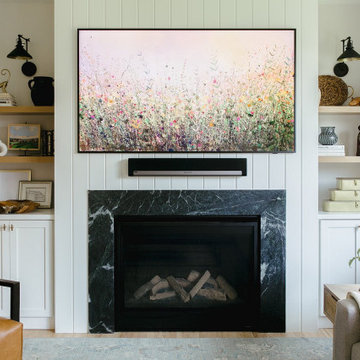
This is a Craftsman home in Denver’s Hilltop neighborhood. We added a family room, mudroom and kitchen to the back of the home.
Inspiration for a large contemporary open concept light wood floor and vaulted ceiling family room library remodel in Denver with white walls, a standard fireplace, a stone fireplace and a wall-mounted tv
Inspiration for a large contemporary open concept light wood floor and vaulted ceiling family room library remodel in Denver with white walls, a standard fireplace, a stone fireplace and a wall-mounted tv
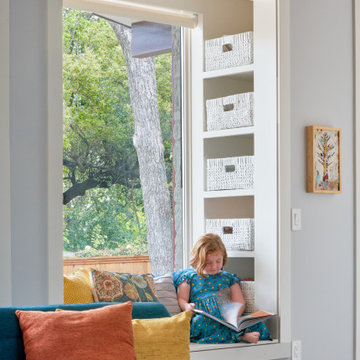
Livigin Room
Living room library - mid-sized 1950s open concept medium tone wood floor, brown floor and vaulted ceiling living room library idea in Austin with gray walls and a media wall
Living room library - mid-sized 1950s open concept medium tone wood floor, brown floor and vaulted ceiling living room library idea in Austin with gray walls and a media wall
Living Space Ideas
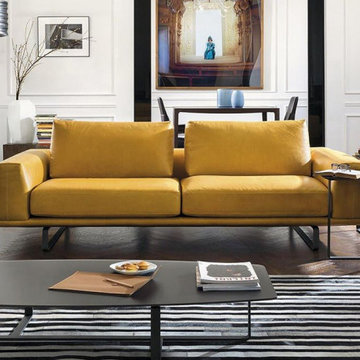
With a nice and clean look, this sofa is designed to have maximum comfort while still looking great. The Tempo couch comes in a variety of different colors to pick and choose from our website.
1









