Living Space Ideas
Refine by:
Budget
Sort by:Popular Today
1 - 20 of 666 photos
Item 1 of 3

The request was to create a space that was light, airy, and suitable for entertaining, with no television. The need was to create a focal point. Use the existing red arm chairs if possible, and display the homeowner's meticulously crafted quilt. A picture mold design was created to tie the quarter-round upper windows with the lower windows. A large piece of art was selected to start bringing in the blues of the quilt. A large area rug was the next design element. Child friendly fabric was selected for the new upholstery. A geometric woven fabric was chosen to recover the chairs.
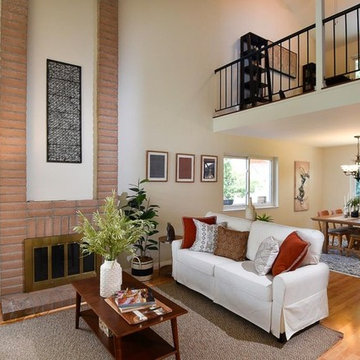
Inspiration for a mid-sized transitional formal and open concept light wood floor and yellow floor living room remodel in San Francisco with beige walls, a ribbon fireplace and a brick fireplace

Raw Urth's hand crafted coved fireplace surround & hearth
Finish : Dark Washed patina on steel
*Scott Moran, The Log Home Guy (Cambridge, Wi)
*Tadsen Photography (Madison, Wi)
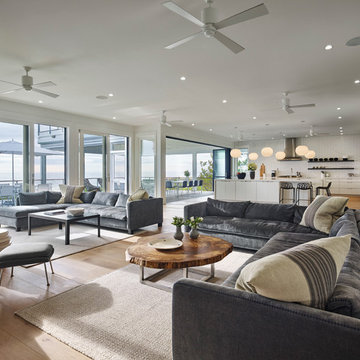
Large trendy open concept light wood floor and yellow floor family room photo in Other with white walls, no fireplace and no tv
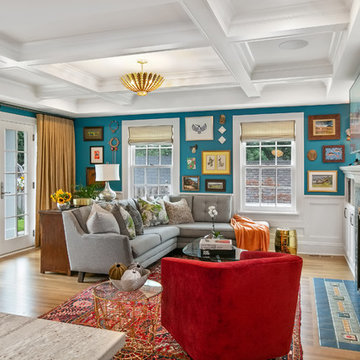
360-Vip Photography - Dean Riedel
Schrader & Co - Remodeler
Family room - mid-sized eclectic open concept light wood floor and yellow floor family room idea in Minneapolis with blue walls, a standard fireplace, a tile fireplace and a wall-mounted tv
Family room - mid-sized eclectic open concept light wood floor and yellow floor family room idea in Minneapolis with blue walls, a standard fireplace, a tile fireplace and a wall-mounted tv
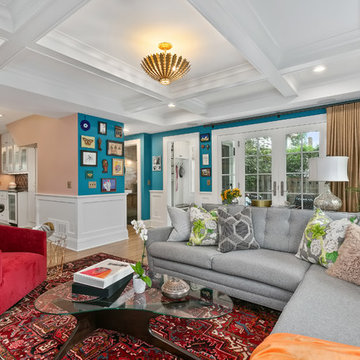
360-Vip Photography - Dean Riedel
Schrader & Co - Remodeler
Example of a mid-sized eclectic open concept light wood floor and yellow floor family room design in Minneapolis with blue walls, a standard fireplace, a tile fireplace and a wall-mounted tv
Example of a mid-sized eclectic open concept light wood floor and yellow floor family room design in Minneapolis with blue walls, a standard fireplace, a tile fireplace and a wall-mounted tv
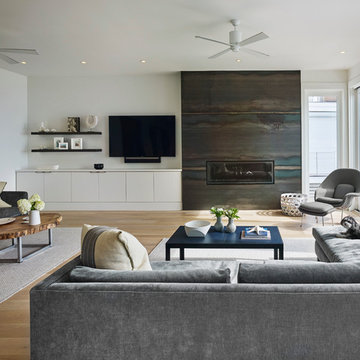
Inspiration for a large contemporary open concept light wood floor and yellow floor family room remodel in Other with white walls, a ribbon fireplace, a metal fireplace and a wall-mounted tv
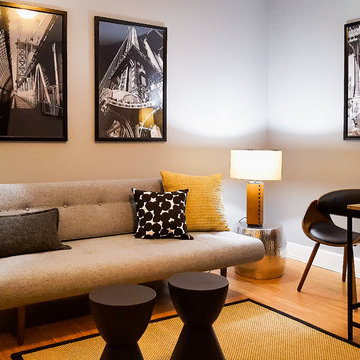
ronlouisphotos photo credit
Small minimalist formal and enclosed light wood floor and yellow floor living room photo in New York with gray walls, no fireplace and a tv stand
Small minimalist formal and enclosed light wood floor and yellow floor living room photo in New York with gray walls, no fireplace and a tv stand
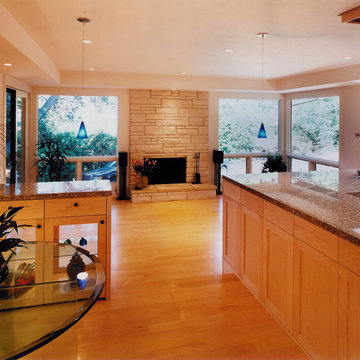
View from kitchen and breakfast area to family room beyond.
Large trendy open concept light wood floor and yellow floor family room photo in San Francisco with white walls, a concealed tv, a standard fireplace and a stone fireplace
Large trendy open concept light wood floor and yellow floor family room photo in San Francisco with white walls, a concealed tv, a standard fireplace and a stone fireplace
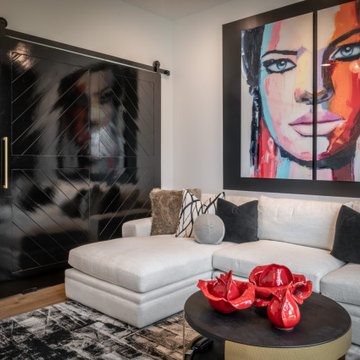
Less formal and more comfortable than a living room, and ,more importantly, optimized for family fun and social gatherings—there's a reason the family room is the most popular spot in the house. To ensure that the family room was a space everyone could use and relax in, The Design Firm decorated with grownup accents, kid-friendly colors, and durable staples. The result? A space that is both cozy and timeless, yet fun and contemporary.
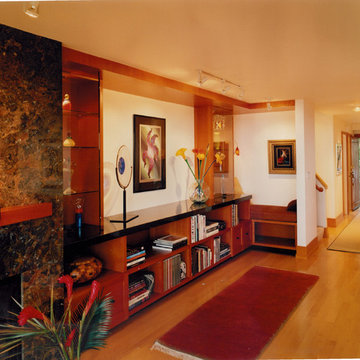
closer view of built in cabinets and display areas,
Inspiration for a mid-sized contemporary open concept light wood floor and yellow floor living room library remodel in San Francisco with white walls, a standard fireplace, a stone fireplace and no tv
Inspiration for a mid-sized contemporary open concept light wood floor and yellow floor living room library remodel in San Francisco with white walls, a standard fireplace, a stone fireplace and no tv
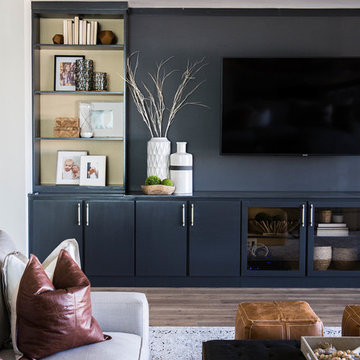
Custom Built in with Sherwin Williams Chelsea Gray cabinet color and bone/Brass CB2 Cabinet Hardware.
Large transitional open concept light wood floor and yellow floor family room photo in Phoenix with white walls and a media wall
Large transitional open concept light wood floor and yellow floor family room photo in Phoenix with white walls and a media wall
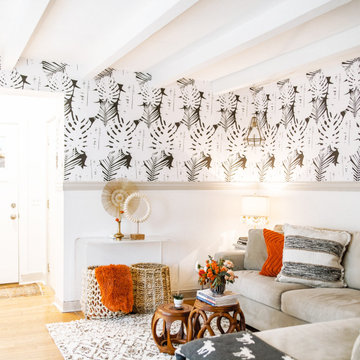
Living room library - mid-sized coastal open concept light wood floor and yellow floor living room library idea in Portland Maine with white walls, no fireplace and no tv
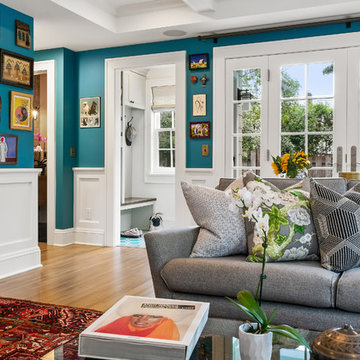
360-Vip Photography - Dean Riedel
Schrader & Co - Remodeler
Family room - mid-sized eclectic open concept light wood floor and yellow floor family room idea in Minneapolis with blue walls, a standard fireplace, a tile fireplace and a wall-mounted tv
Family room - mid-sized eclectic open concept light wood floor and yellow floor family room idea in Minneapolis with blue walls, a standard fireplace, a tile fireplace and a wall-mounted tv
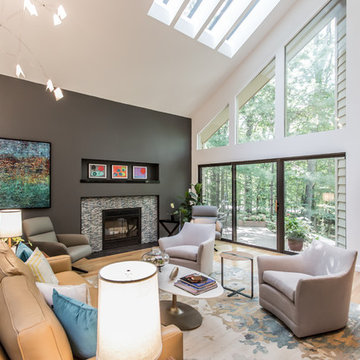
Mid-century modern home got a bit of an update. We added tile to the fireplace and furnished and accessorized the entire space.
Mid-sized 1950s open concept light wood floor and yellow floor family room photo in DC Metro with white walls, a standard fireplace, a tile fireplace and a concealed tv
Mid-sized 1950s open concept light wood floor and yellow floor family room photo in DC Metro with white walls, a standard fireplace, a tile fireplace and a concealed tv
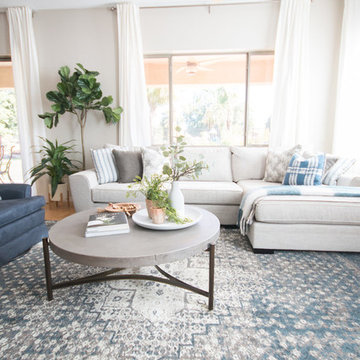
Family room got a new fireplace with stacked stone and a the blue and gray hues offer a light, bright and clean looking new family room!
Family room - mid-sized shabby-chic style open concept light wood floor and yellow floor family room idea in Phoenix with gray walls, a standard fireplace, a stone fireplace and a wall-mounted tv
Family room - mid-sized shabby-chic style open concept light wood floor and yellow floor family room idea in Phoenix with gray walls, a standard fireplace, a stone fireplace and a wall-mounted tv
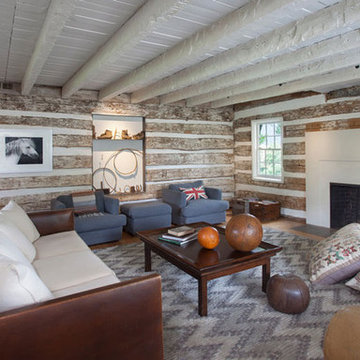
Virginia AIA Merit Award for Excellence in Residential Design | What appeared to be a simple, worn-out, early 20th century stucco cottage was to be modestly renovated as a weekend retreat. But when the contractor and architects began pulling away the interior wall finishes, they discovered a log cabin at its core (believed to date as far back as the 1780’s) and a newer addition (circa 1920’s) at the rear where the site slopes down. Initial plans were scrapped, and a new project was born that honors the original construction while accommodating new infrastructure and the clients’ modern tastes.
The original log cabin was entirely concealed behind painted wood paneling on the interior and stucco on the exterior. Logs were cleaned with a wire brush to maintain much of the original whitewash and chinking between logs was carefully repaired, replaced and stained with tea to the perfect color. One of the log cabin’s original windows, boarded up when the 20th century addition was built, was revealed. Minimalist details were devised to contrast with the carefully uncovered and restored materials. A custom fabricated modern fireplace surround adds simplicity and clean lines as a contrast to the texture of the log walls.
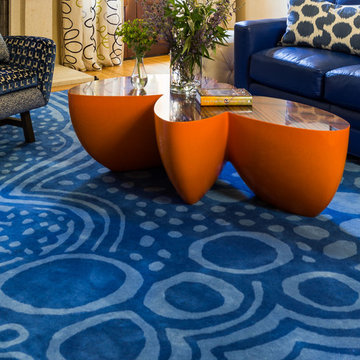
Custom wool rug in Family Room.
Photos by David Duncan Livingston
Family room - large eclectic open concept light wood floor and yellow floor family room idea in San Francisco with yellow walls, a standard fireplace, a concrete fireplace and a wall-mounted tv
Family room - large eclectic open concept light wood floor and yellow floor family room idea in San Francisco with yellow walls, a standard fireplace, a concrete fireplace and a wall-mounted tv
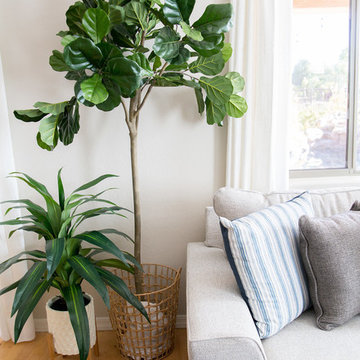
Family room got a new fireplace with stacked stone and a the blue and gray hues offer a light, bright and clean looking new family room!
Example of a mid-sized cottage chic open concept light wood floor and yellow floor family room design in Phoenix with gray walls, a standard fireplace, a stone fireplace and a wall-mounted tv
Example of a mid-sized cottage chic open concept light wood floor and yellow floor family room design in Phoenix with gray walls, a standard fireplace, a stone fireplace and a wall-mounted tv
Living Space Ideas
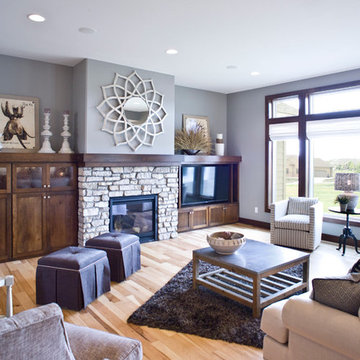
(c) Cipher Imaging Architectural Photography
Large mountain style formal and open concept light wood floor and yellow floor living room photo in Other with a standard fireplace, a stone fireplace, a media wall and gray walls
Large mountain style formal and open concept light wood floor and yellow floor living room photo in Other with a standard fireplace, a stone fireplace, a media wall and gray walls
1









